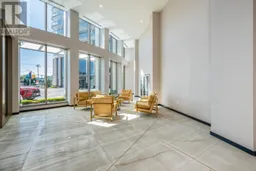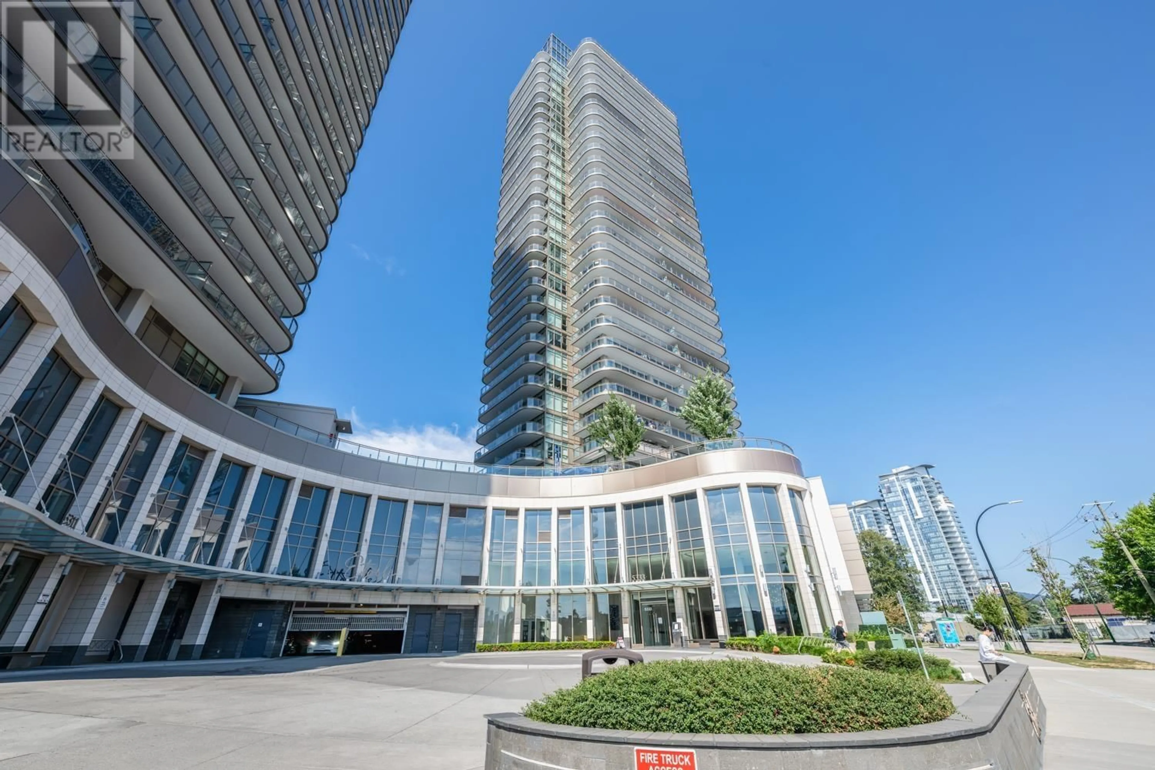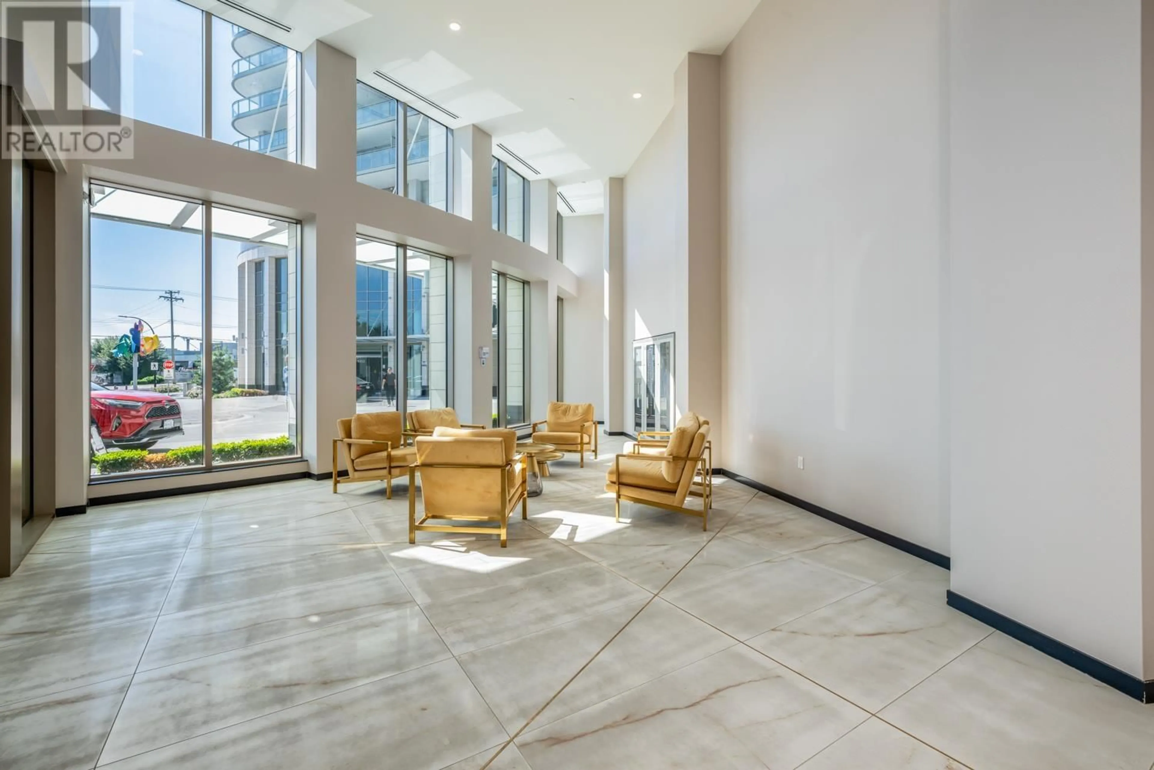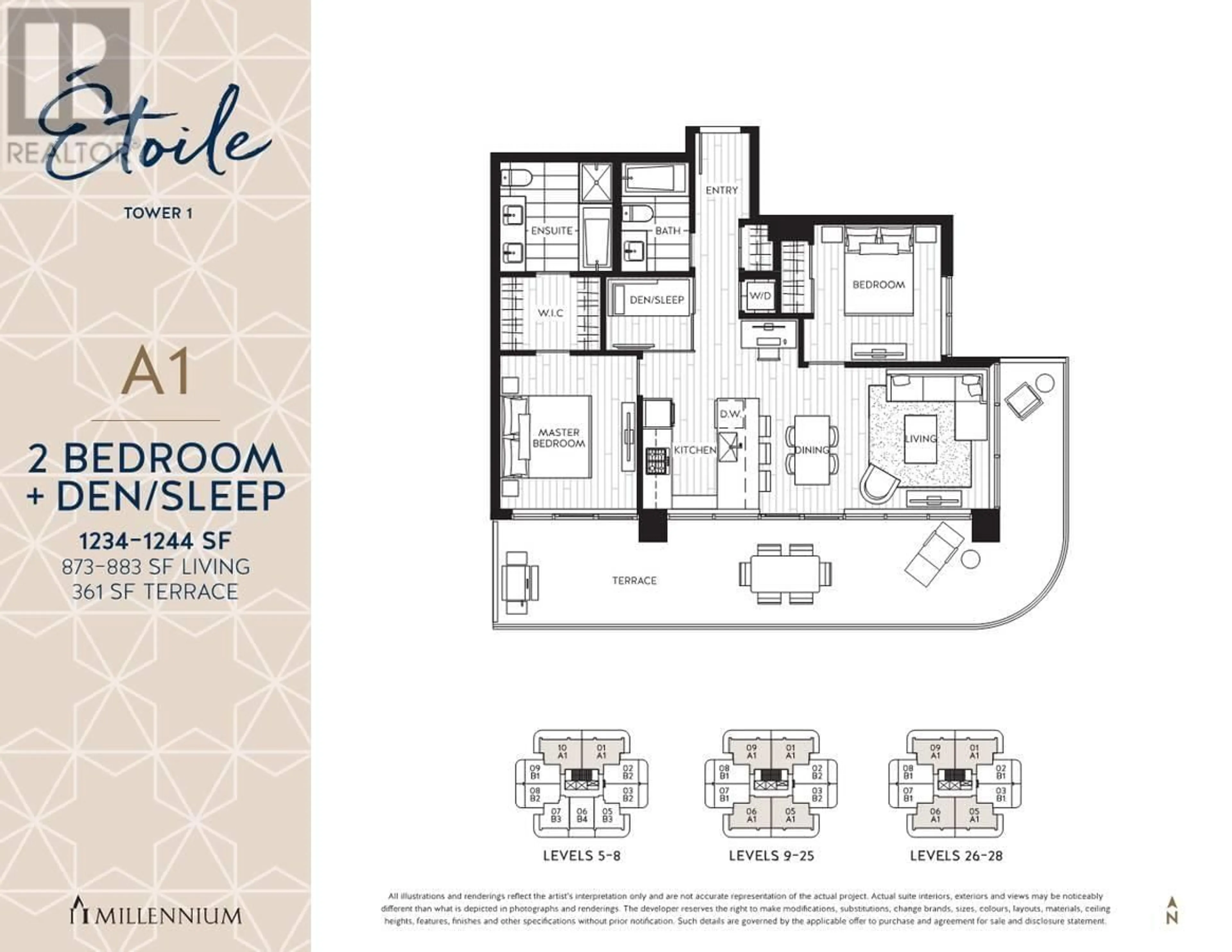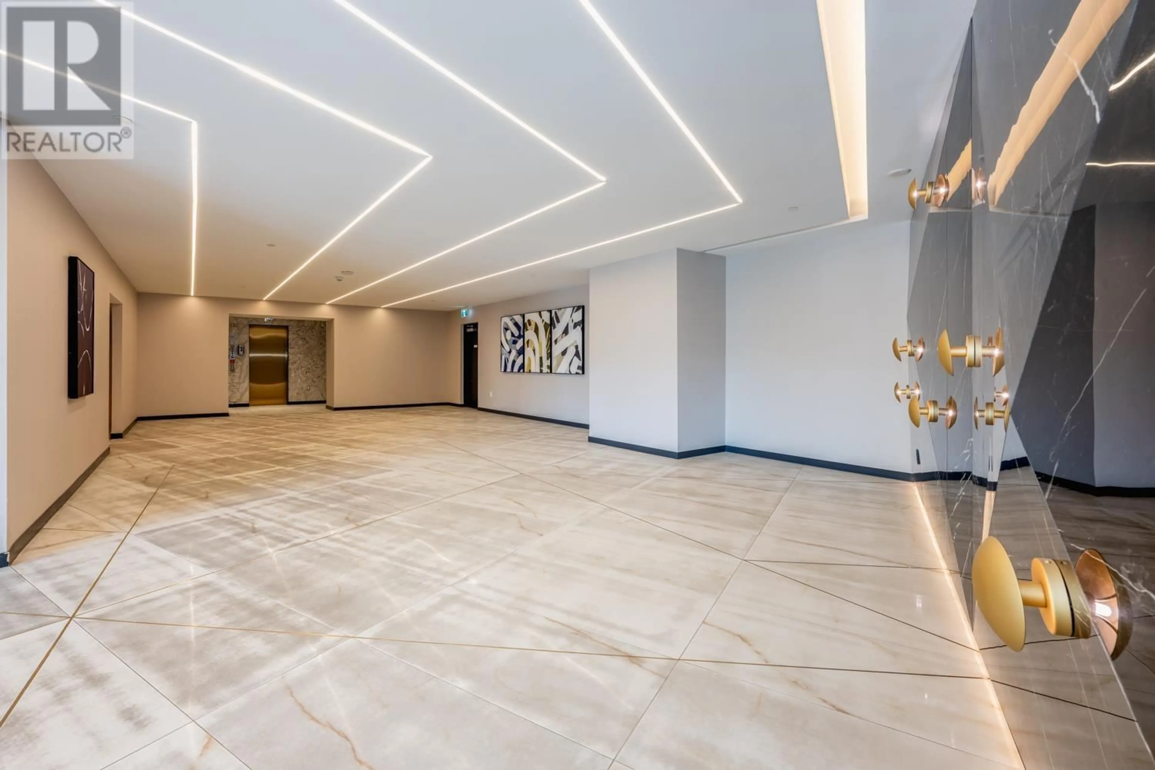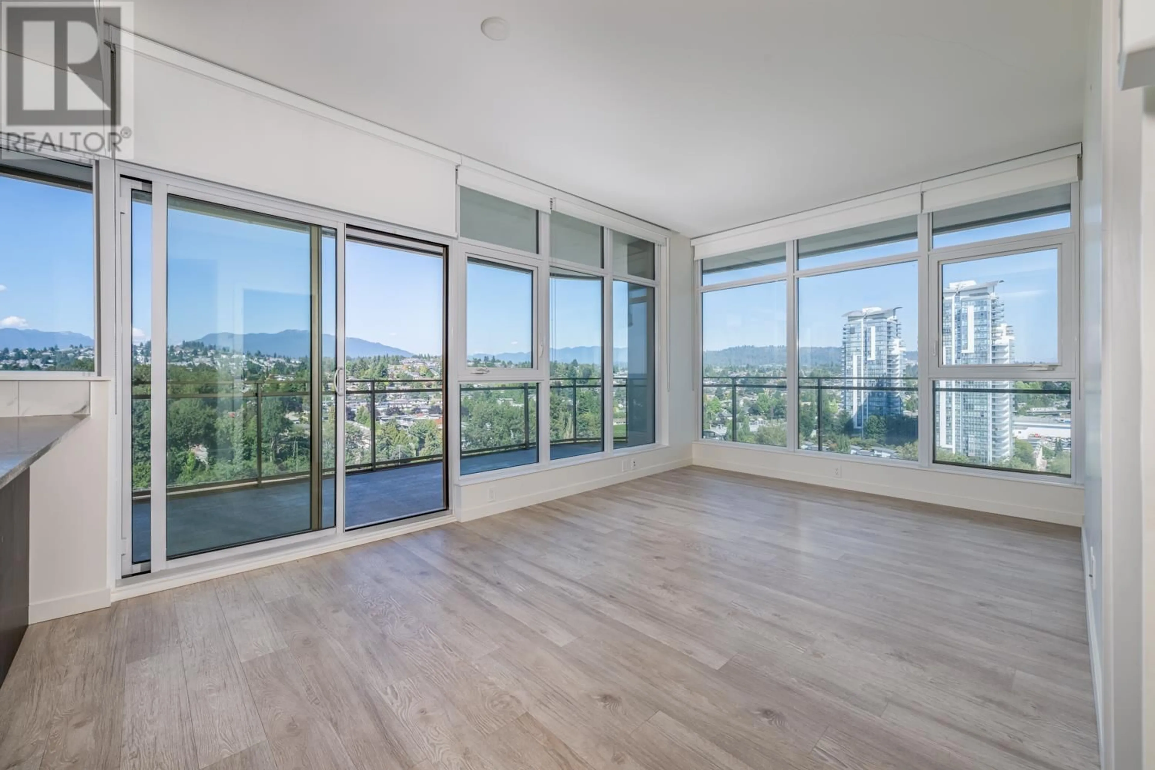1501 5333 GORING STREET, Burnaby, British Columbia V5B3A2
Contact us about this property
Highlights
Estimated ValueThis is the price Wahi expects this property to sell for.
The calculation is powered by our Instant Home Value Estimate, which uses current market and property price trends to estimate your home’s value with a 90% accuracy rate.Not available
Price/Sqft$903/sqft
Est. Mortgage$3,435/mo
Maintenance fees$644/mo
Tax Amount ()-
Days On Market7 days
Description
ETOILE by Millennium - Modern Luxury Condo located in Brentwood Area. Features 2 Bedroom/2 Bath + Den, 885 sf Living, 361 sf Wrap-Around Terrace. This upper corner unit offers stunning views of mountain and city from the private totaling over 1,244 sf. Open Layout 9' ceilings spacious living room, Waterfall kitchen island, premium Bosch appliances, central air-conditioning. With over 37,000 sf Resort Style Amenities including Fitness Centre, Lounges, BBQ, 50' Pool, Hot Tub, Steam Rooms, Wellness Garden path and Kids Playground area. Central location with minutes to Holdom Skytrain station, Amazing Town Centre, Shopping, Restaurants and Burnaby Lake Regional Park. (id:39198)
Property Details
Interior
Features
Exterior
Parking
Garage spaces 1
Garage type Underground
Other parking spaces 0
Total parking spaces 1
Condo Details
Amenities
Laundry - In Suite, Recreation Centre
Inclusions
Property History
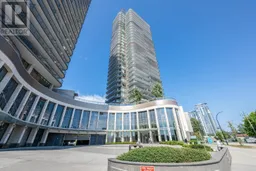 35
35