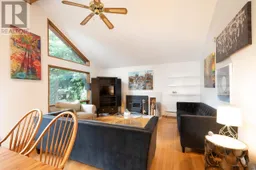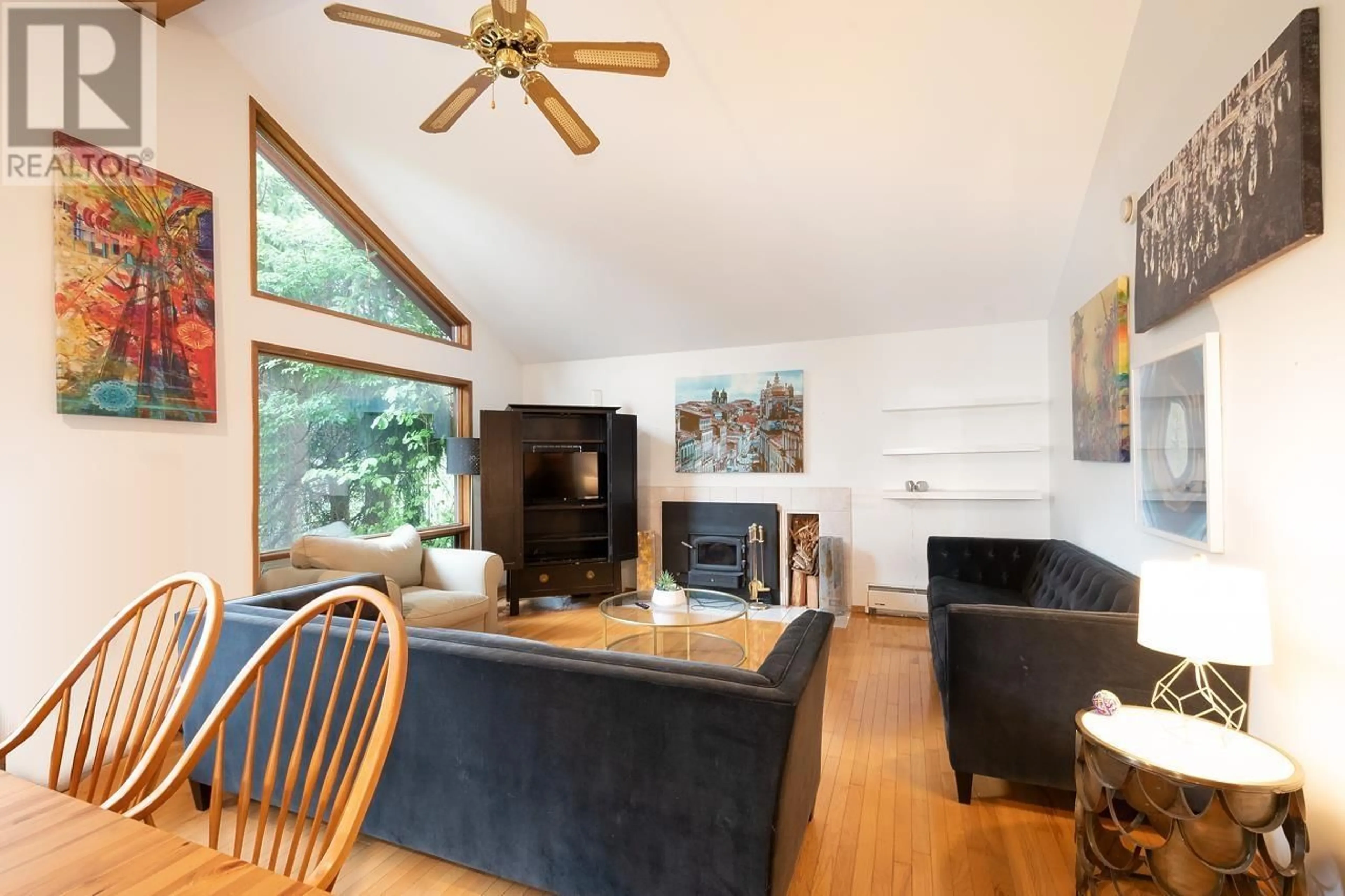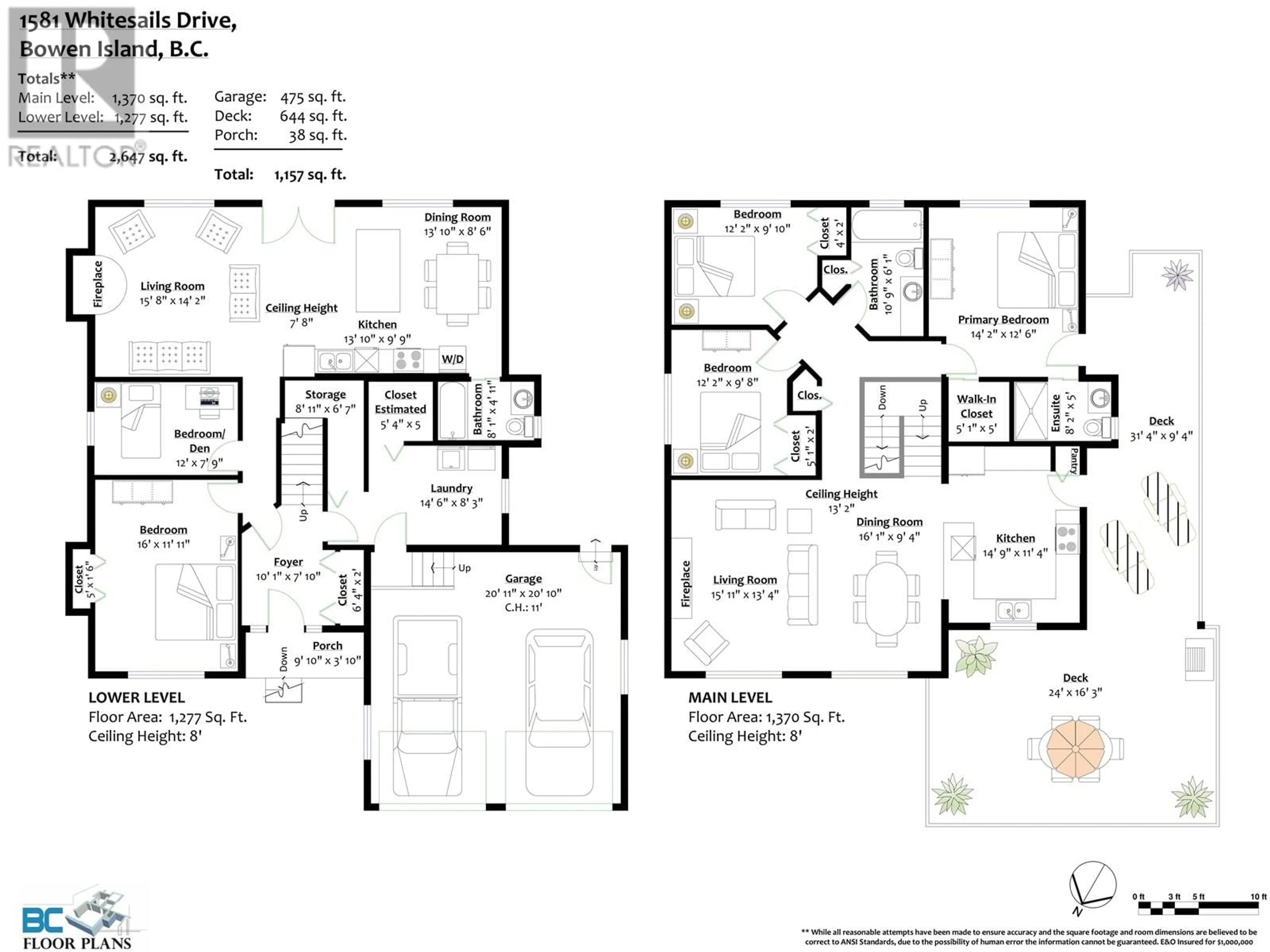1581 WHITESAILS DRIVE, Bowen Island, British Columbia V0N1G2
Contact us about this property
Highlights
Estimated ValueThis is the price Wahi expects this property to sell for.
The calculation is powered by our Instant Home Value Estimate, which uses current market and property price trends to estimate your home’s value with a 90% accuracy rate.Not available
Price/Sqft$489/sqft
Est. Mortgage$5,570/mo
Tax Amount ()-
Days On Market14 days
Description
This Tunstall Bay home is very versatile. Featuring 3 bedrooms up - with a wrap around partially-covered deck with a sunset picture view out to the Pasley Islands and Van Isle beyond. Double garage. A 2 bedroom/1 bath guest suite sits below, with separate access opening out into an incredibly private back yard. Keep as two units, or easily convert back into one large family home. In the midst of a very family-friendly neighbourhood, directly across the street from school bus stop, and within walking distance of Tunstall Bay Beach and Community Association, complete with dock, pool, clubhouse, playground and kayak/SUP storage - one of Bowen's best venues for beach life and evening dinners. (id:39198)
Property Details
Interior
Features
Exterior
Parking
Garage spaces 2
Garage type Garage
Other parking spaces 0
Total parking spaces 2
Property History
 35
35




