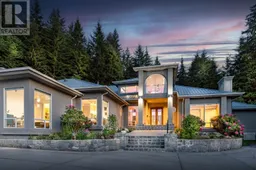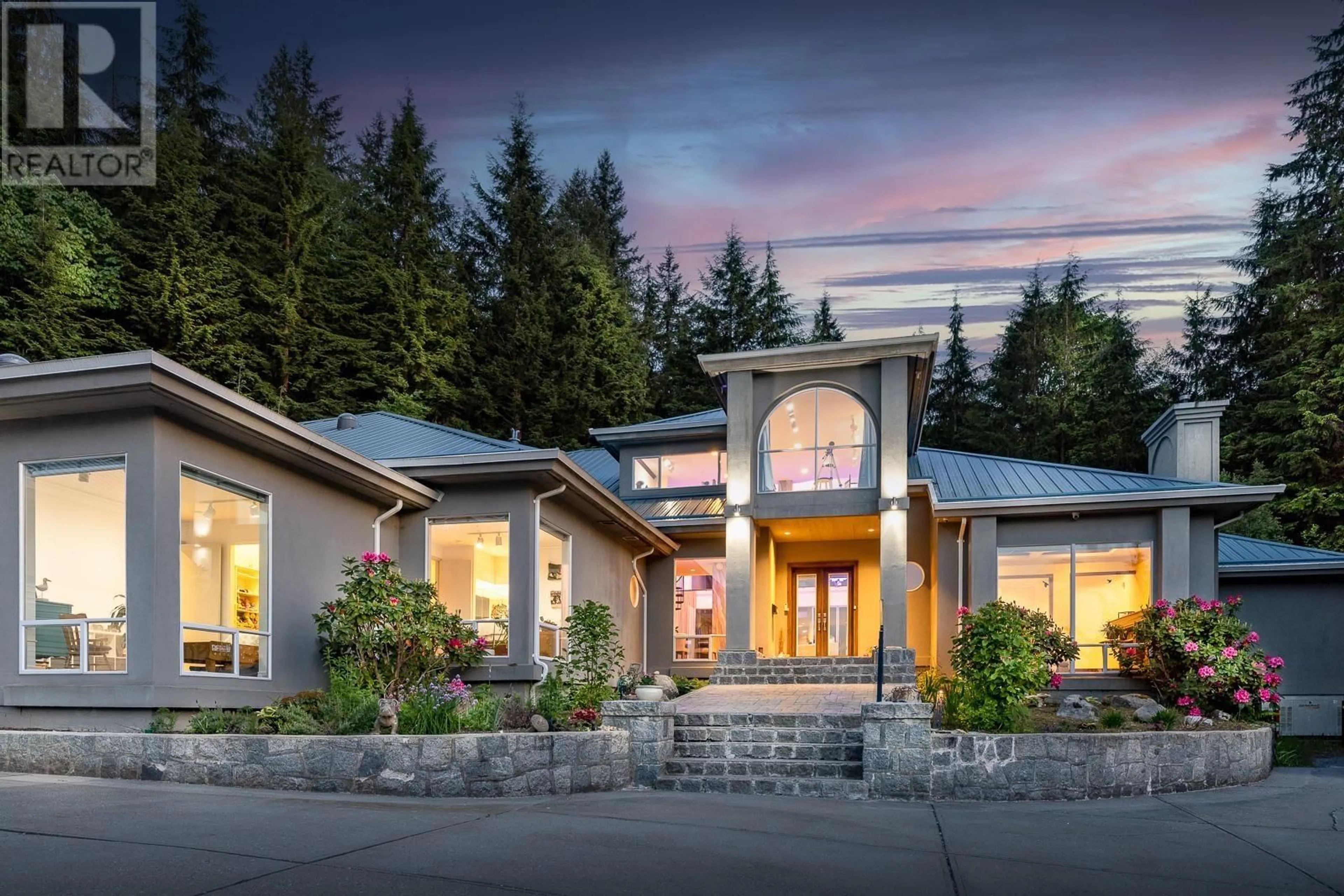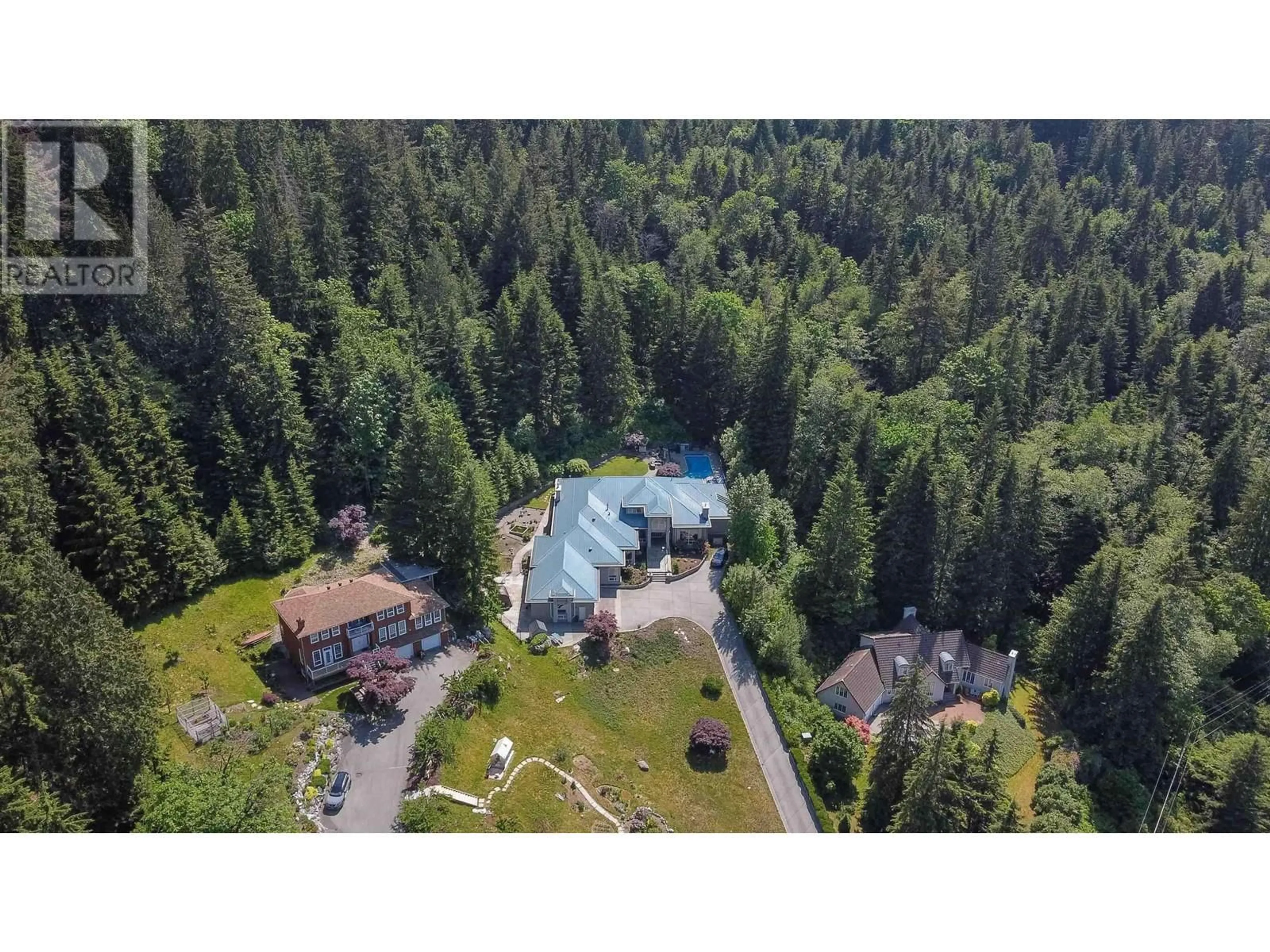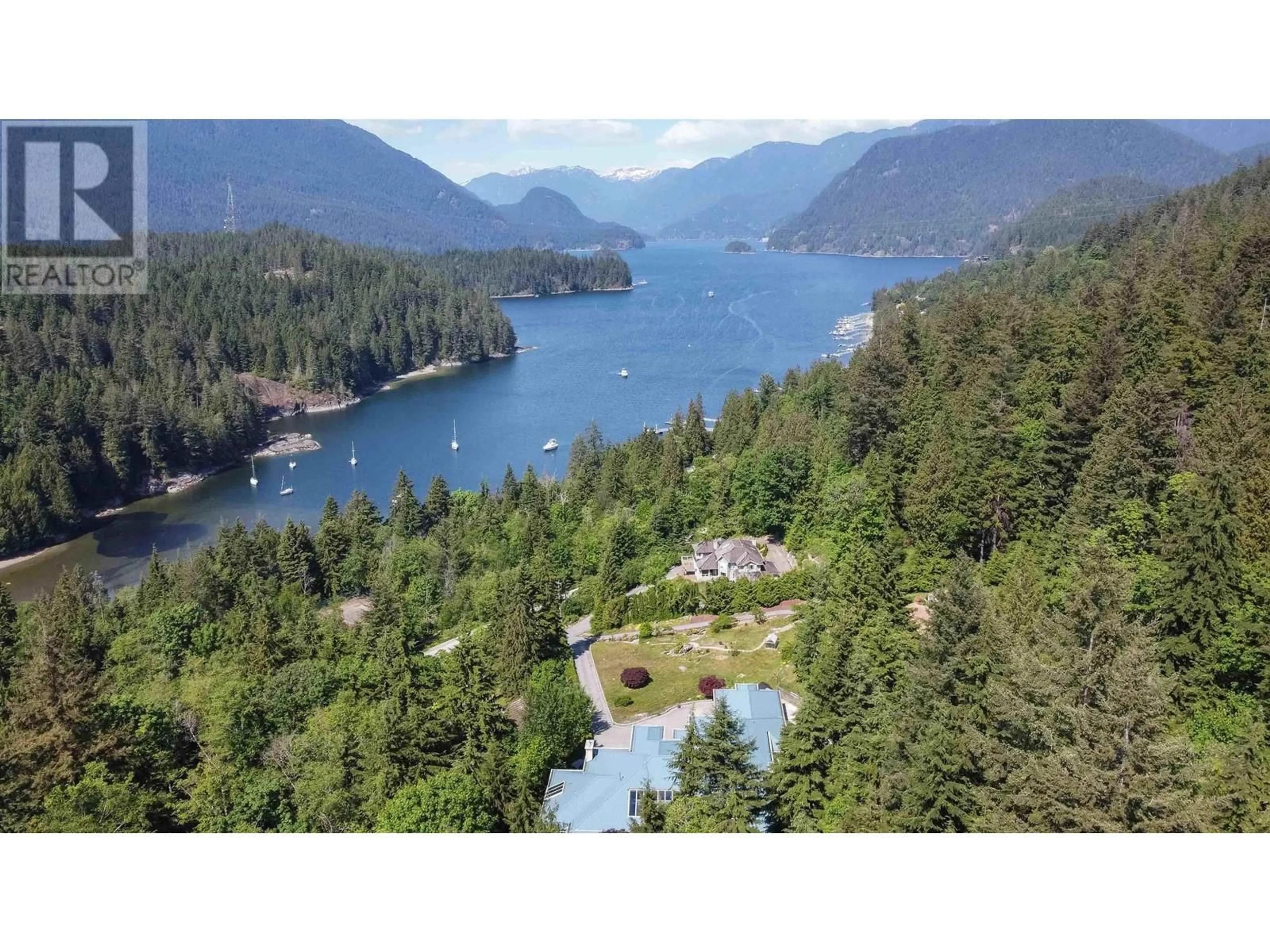4248 BEDWELL BAY ROAD, Belcarra, British Columbia V3H4R2
Contact us about this property
Highlights
Estimated ValueThis is the price Wahi expects this property to sell for.
The calculation is powered by our Instant Home Value Estimate, which uses current market and property price trends to estimate your home’s value with a 90% accuracy rate.Not available
Price/Sqft$621/sqft
Est. Mortgage$15,460/mo
Tax Amount ()-
Days On Market75 days
Description
Sprawling luxury home is truly an entertainer's dream!! Ocean views of Bedwell Bay, this is one level living at its finest! 2 storey living room w/massive windows that open to the covered patio, yard & pool, adjacent dining room & spiral staircase to the expansive loft area. Massive kitchen: eating area that overlooks the patio & family room with bar that opens to the yard & pool area. You won't want to leave your primary bedroom - work out in the private gym, swim in the pool, then off to the sauna & finally luxuriate in your soaker tub. 3 extra bedrooms & media room are off of the kitchen for the utmost in privacy. Beautiful hardwood flooring, control 4 home automation system, outdoor pool, hot tub & a shower in the telephone booth! Triple garage & open parking. (id:39198)
Property Details
Interior
Features
Exterior
Features
Parking
Garage spaces 10
Garage type -
Other parking spaces 0
Total parking spaces 10
Property History
 40
40



