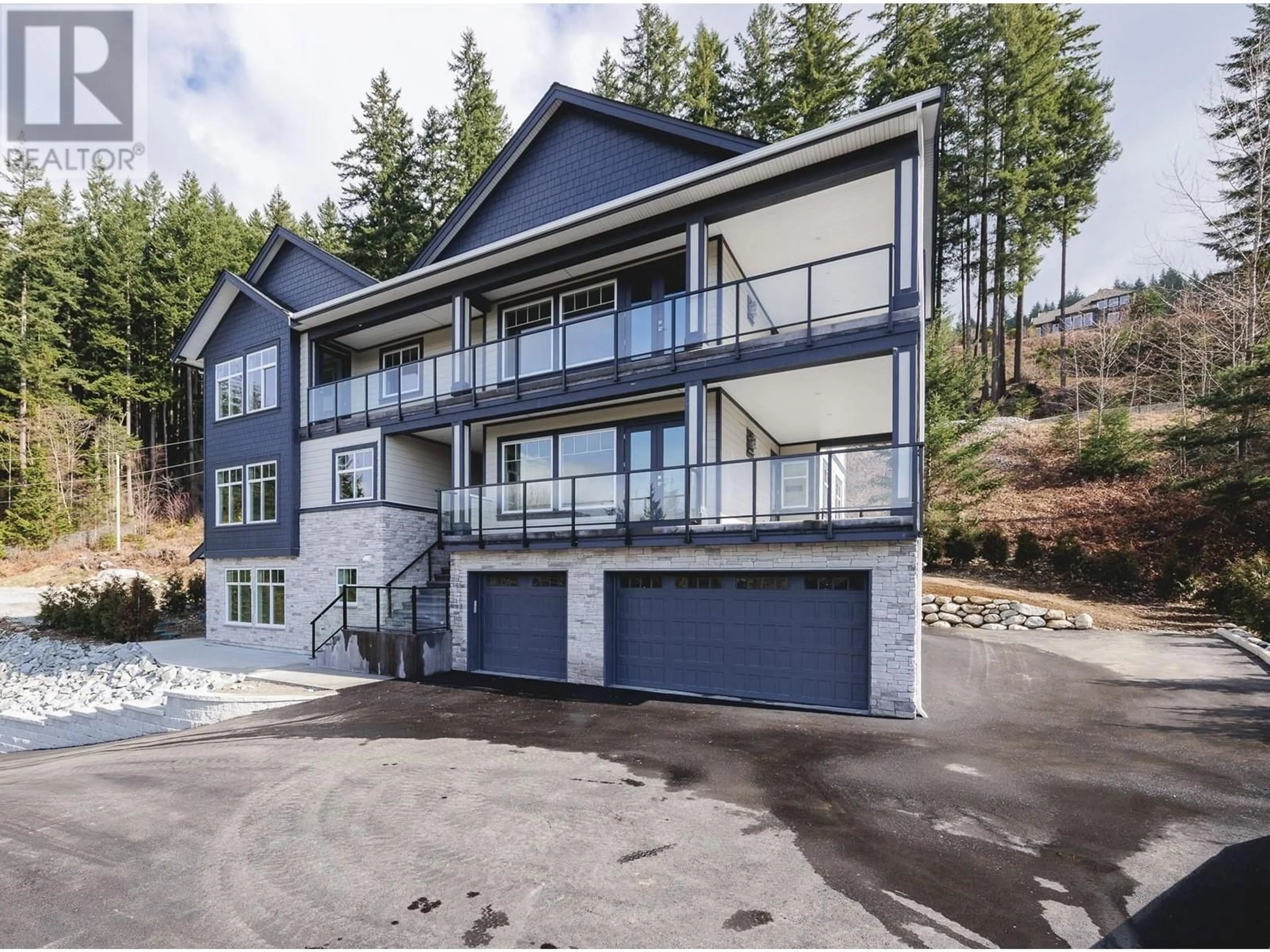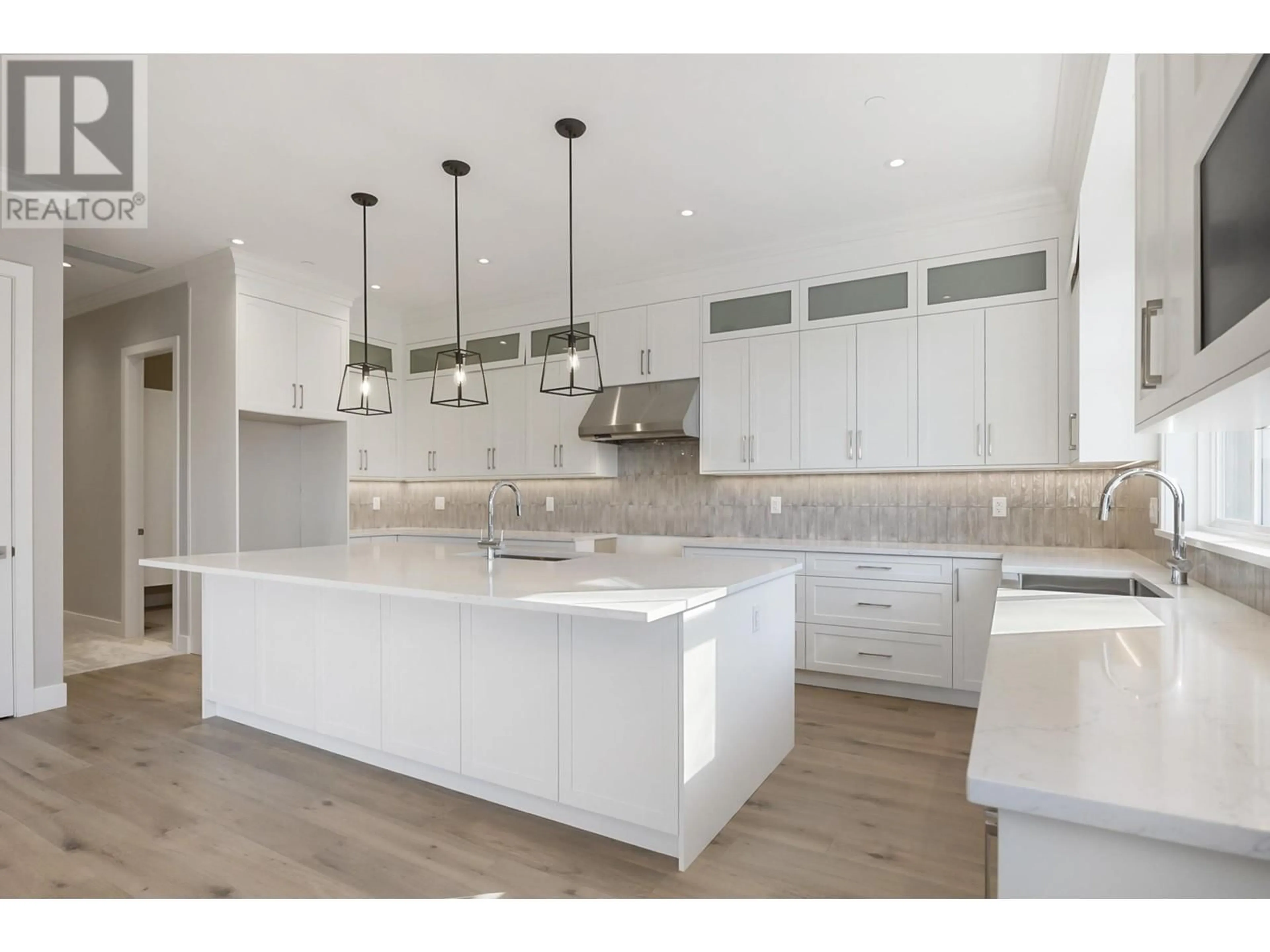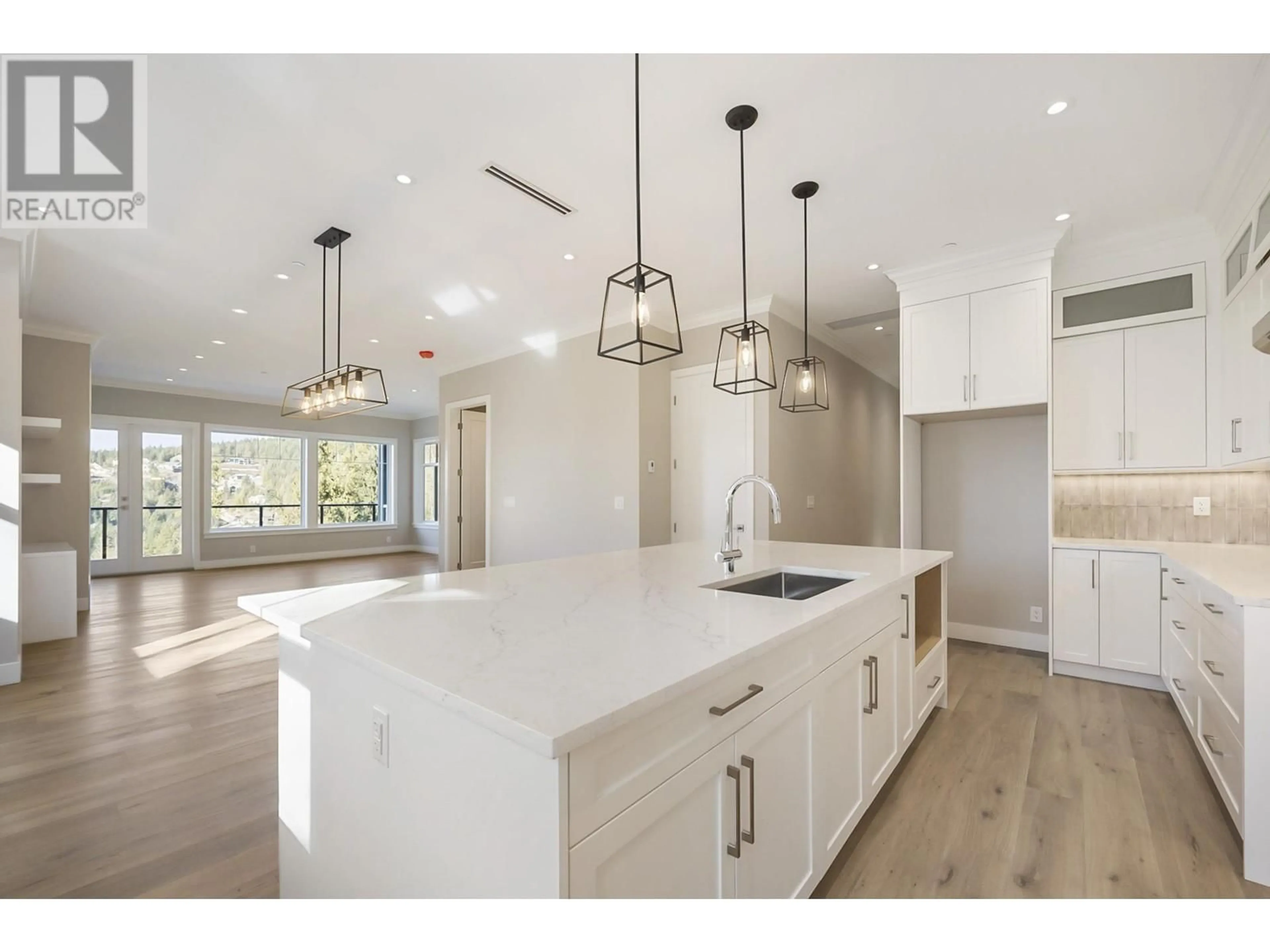779 SUNSET RIDGE, Anmore, British Columbia V3H4Z2
Contact us about this property
Highlights
Estimated ValueThis is the price Wahi expects this property to sell for.
The calculation is powered by our Instant Home Value Estimate, which uses current market and property price trends to estimate your home’s value with a 90% accuracy rate.Not available
Price/Sqft$428/sqft
Est. Mortgage$12,669/mo
Maintenance fees$250/mo
Tax Amount ()-
Days On Market3 days
Description
rand New Home on Sunset Ridge in Prestigious Anmore, in a gated, private road community. Totally Custom designed dream home with the largest of families and accessibility in mind - with 6878sqft, 9 beds/8 baths including a legal, 968 sqft ground level suite. Amazing great room designs with all floors having breathtaking panoramic views from multiple areas inside and out, all easily accessed via Elevator. Huge showroom kitchen and Wet-bar areas both access covered decks for entertaining guests in style. Large Master bdrm on the main and top floor, both w/WIC and spa like en-suite. Vaulted ceilings on the top floor and Laundry rooms on all three floors. Nature, trails, Buntzen Lake all nearby. Quick Access to the City. Must be viewed to appreciate. Book your private showing today! (id:39198)
Upcoming Open House
Property Details
Interior
Features
Exterior
Parking
Garage spaces 8
Garage type Garage
Other parking spaces 0
Total parking spaces 8
Condo Details
Inclusions
Property History
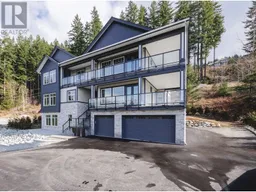 33
33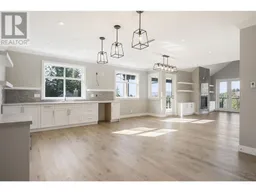 39
39
