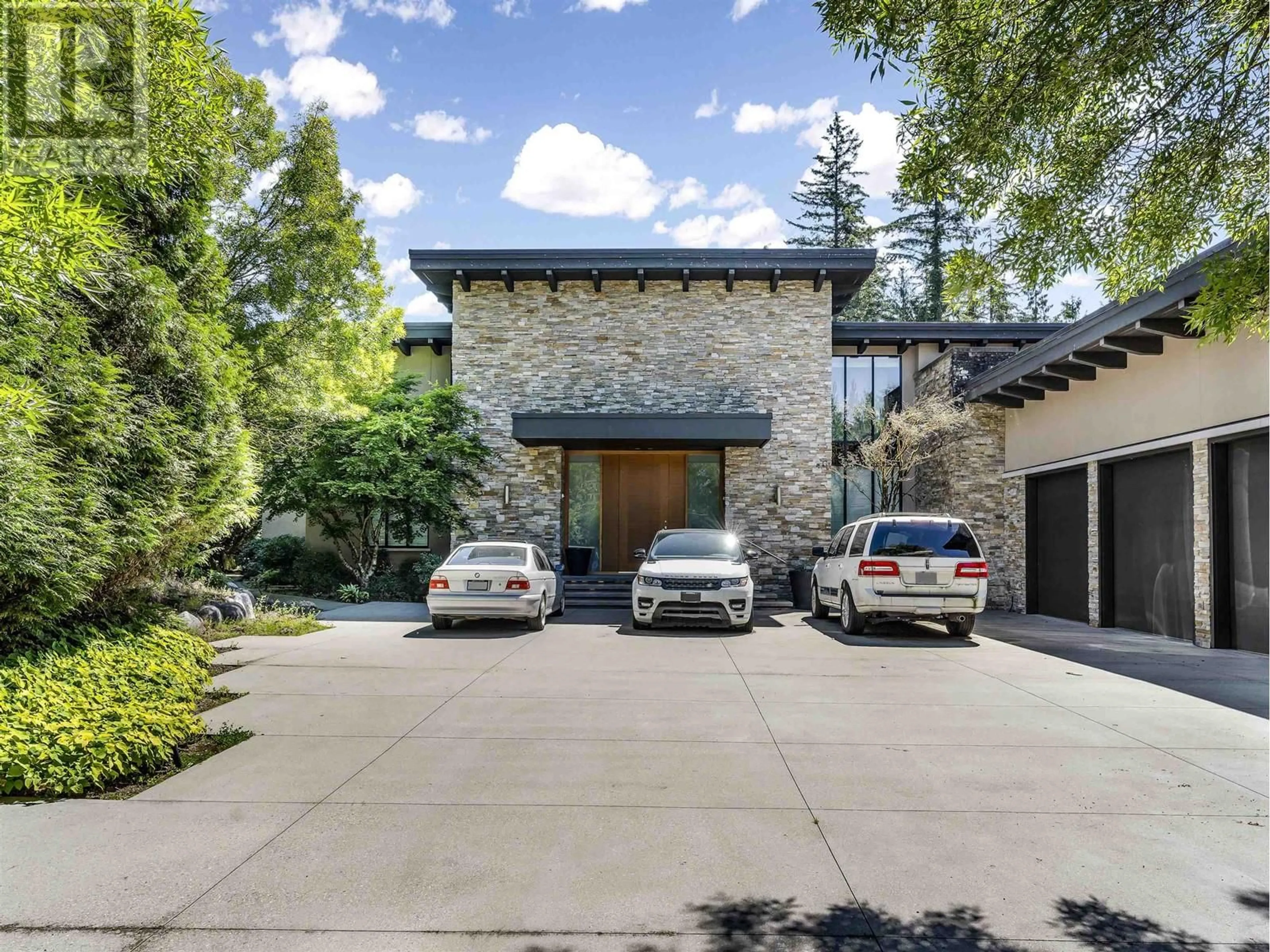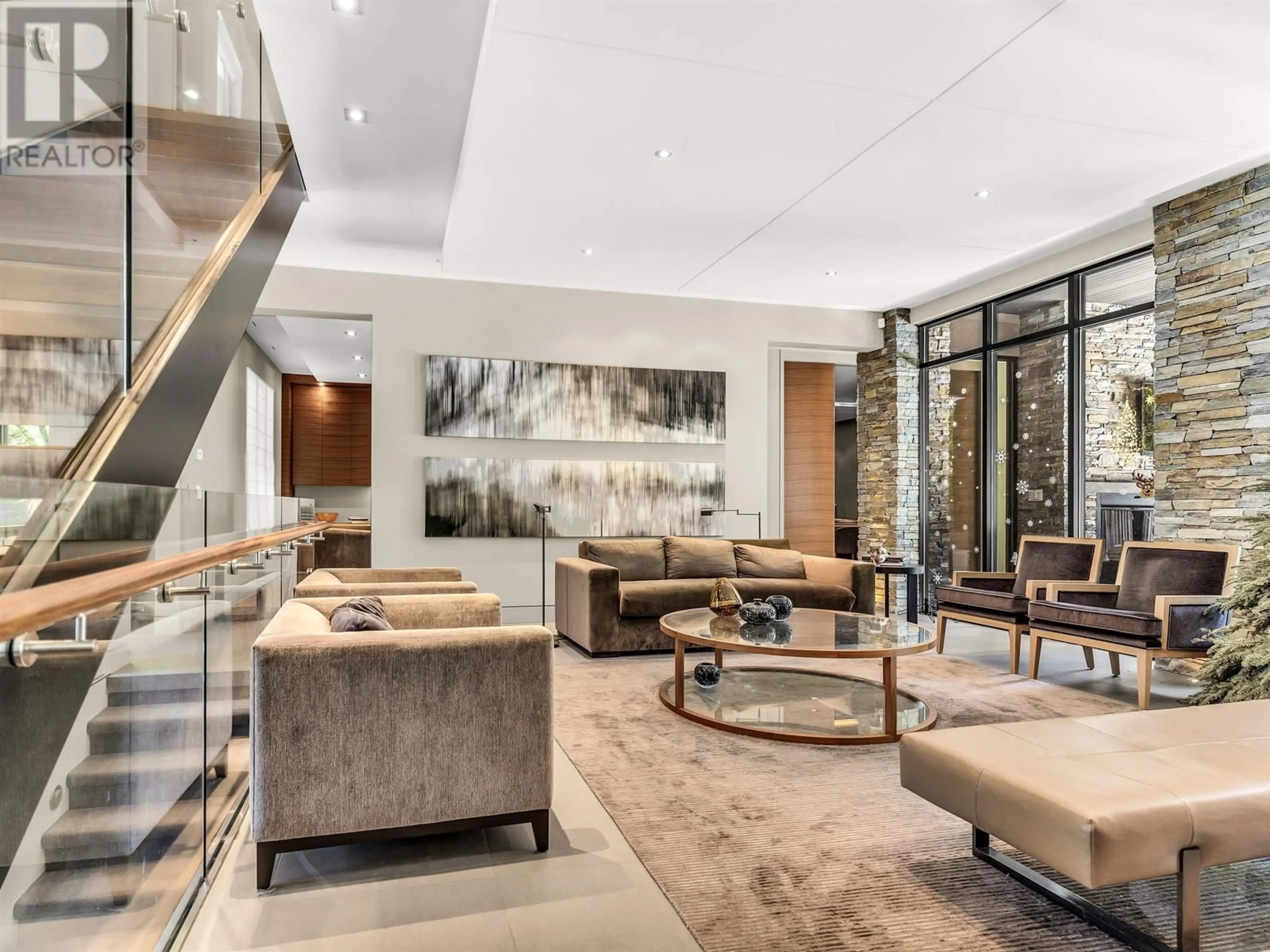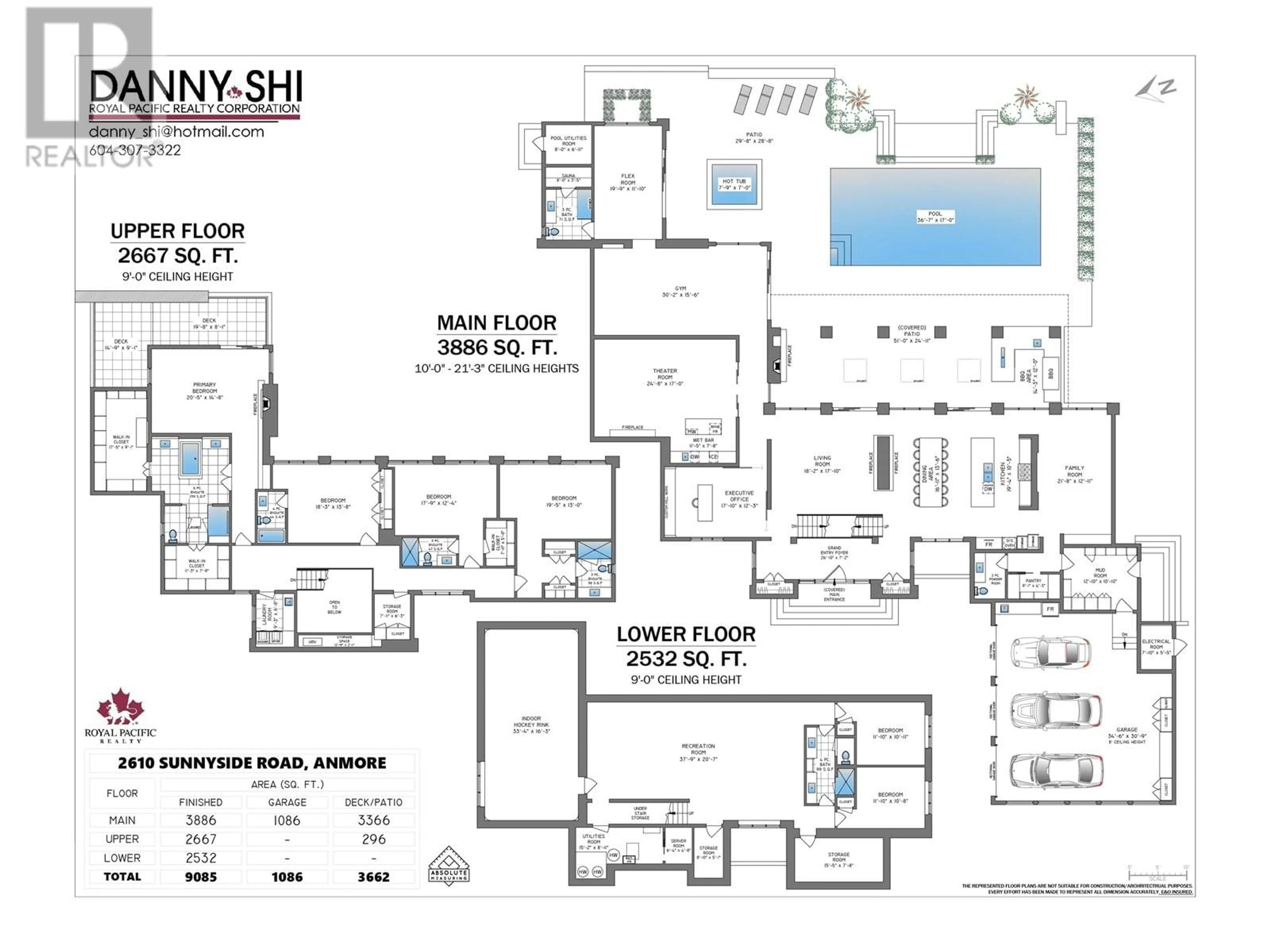2610 SUNNYSIDE ROAD, Anmore, British Columbia V3H4Y6
Contact us about this property
Highlights
Estimated ValueThis is the price Wahi expects this property to sell for.
The calculation is powered by our Instant Home Value Estimate, which uses current market and property price trends to estimate your home’s value with a 90% accuracy rate.Not available
Price/Sqft$614/sqft
Days On Market18 Hours
Est. Mortgage$23,964/mth
Tax Amount ()-
Description
Absolutely world class, custom built gated residence on prestigious Anmore neighbourhood. Top level materials: rift cut book matching walnut throughout the house, commercial grade aluminum windows, designer kitchen featuring a large centre island, natural honey ledge stone throughout the home, 5/8 drywall throughout, fir soffits and beams . Stunning master suite with private terrace . Private study and state of art media room with a designer bar. Outdoor undercover dining area with 7 Infra Tech dual element patio heaters, outdoor lounge with fireplace, heated infinity edge pool with waterfall. Professional landscaping and mature plants, 400 AMP service and backup generator, control 4 lighting and sound, synthetic ice hockey room. Open House on Saturday July 27, 2024 From 2:00pm-4:00 pm. (id:39198)
Upcoming Open House
Property Details
Interior
Features
Exterior
Features
Parking
Garage spaces 10
Garage type Garage
Other parking spaces 0
Total parking spaces 10
Property History
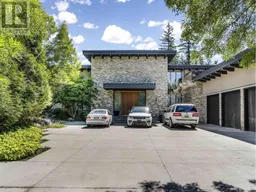 34
34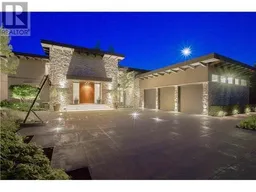 15
15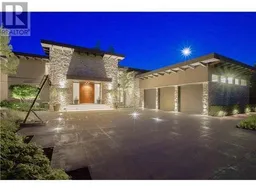 15
15
