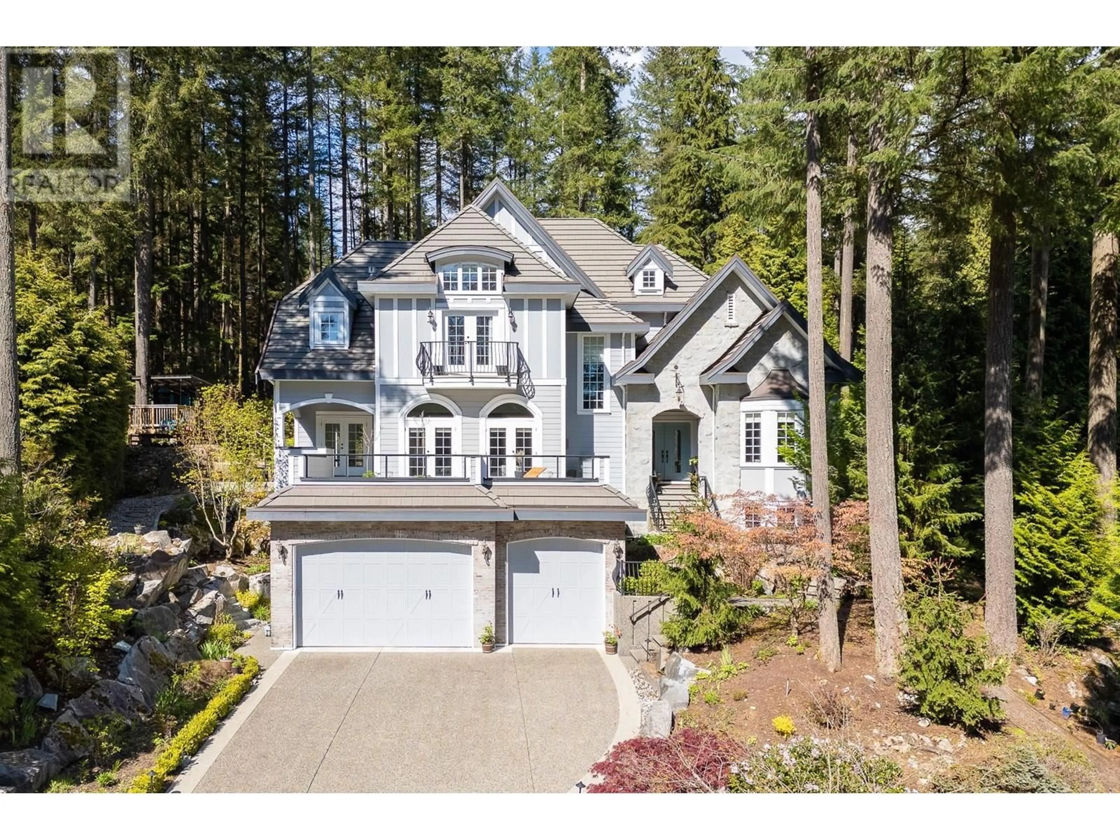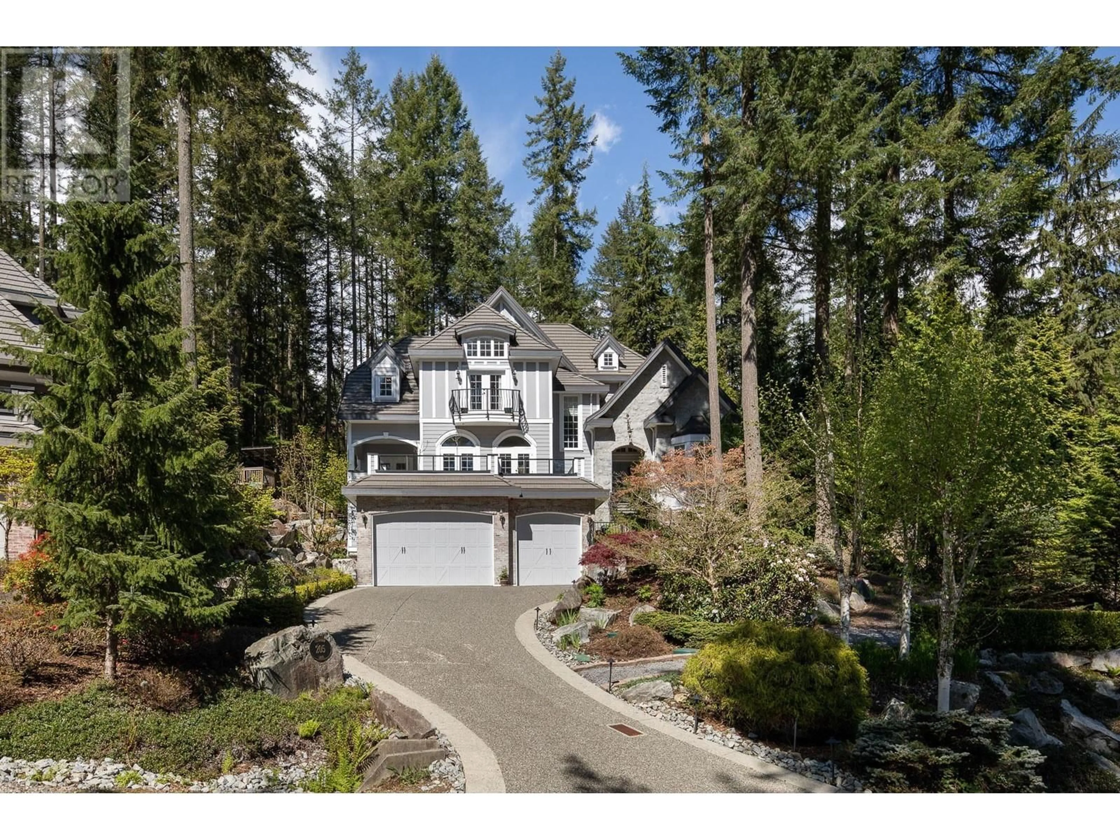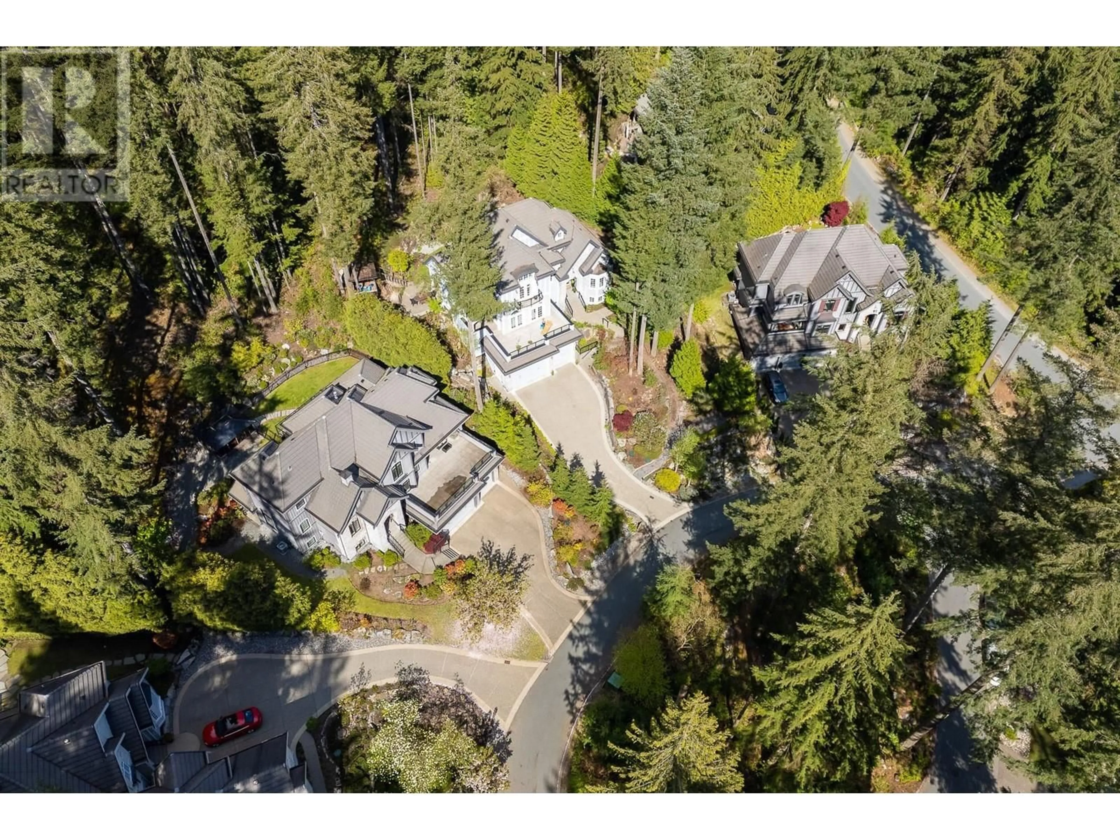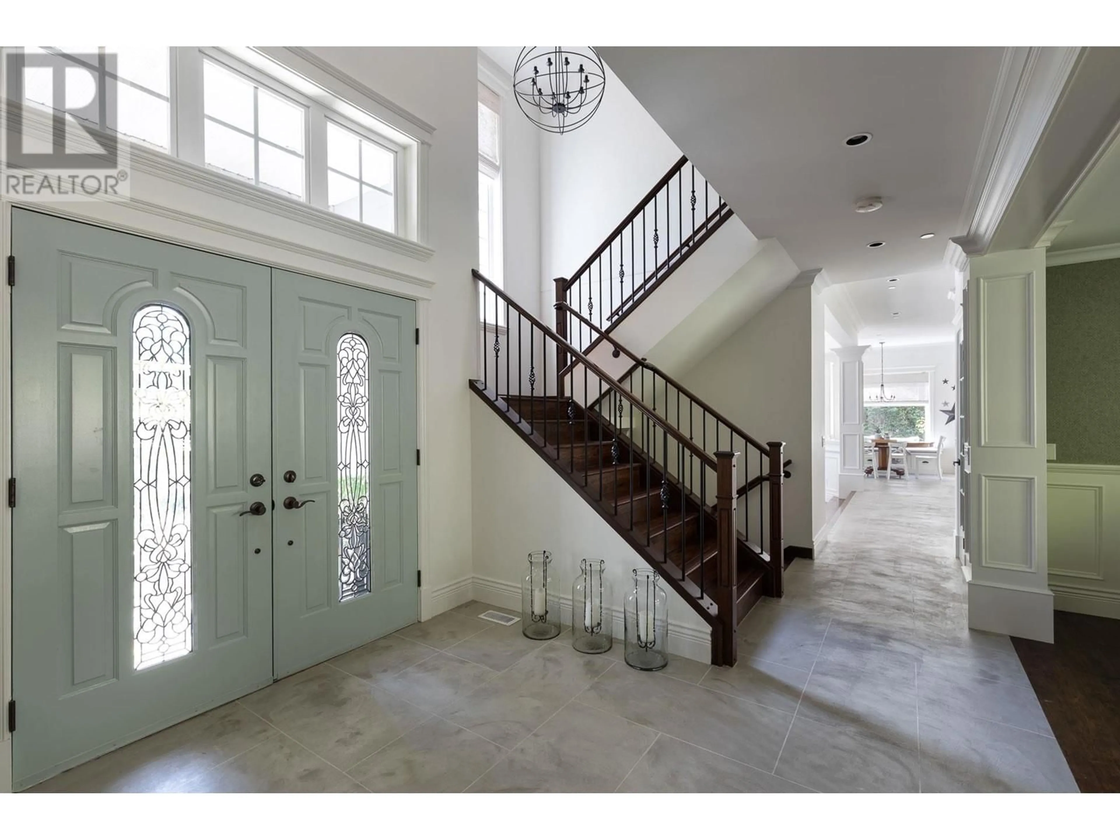205 WESTRIDGE LANE, Anmore, British Columbia V3H0A3
Contact us about this property
Highlights
Estimated ValueThis is the price Wahi expects this property to sell for.
The calculation is powered by our Instant Home Value Estimate, which uses current market and property price trends to estimate your home’s value with a 90% accuracy rate.Not available
Price/Sqft$653/sqft
Est. Mortgage$12,776/mo
Maintenance fees$175/mo
Tax Amount ()-
Days On Market142 days
Description
Welcome to 205 Westridge Lane, a 3-story home within a private cul-de-sac neighbourhood in Anmore! This well-built home with a functional layout has 4,553 sqft of luxury living space with 5 bedrooms and 5 bathrooms. Beautiful & bright open concept kitchen and living room, with large south facing deck. Upon entering you will realize this is the home for you with all the attention to detail, quality millwork and 2 full sized bedrooms below with a large rec room and wet bar. Work from home? That's covered with a stunning office on the main floor and the opportunity for a second office if required on the lower level. Close to Buntzen Lake, hiking trails, Eagle Mountain Middle & Heritage Woods School. (id:39198)
Property Details
Interior
Features
Exterior
Parking
Garage spaces 8
Garage type Garage
Other parking spaces 0
Total parking spaces 8
Condo Details
Inclusions




