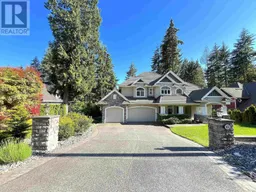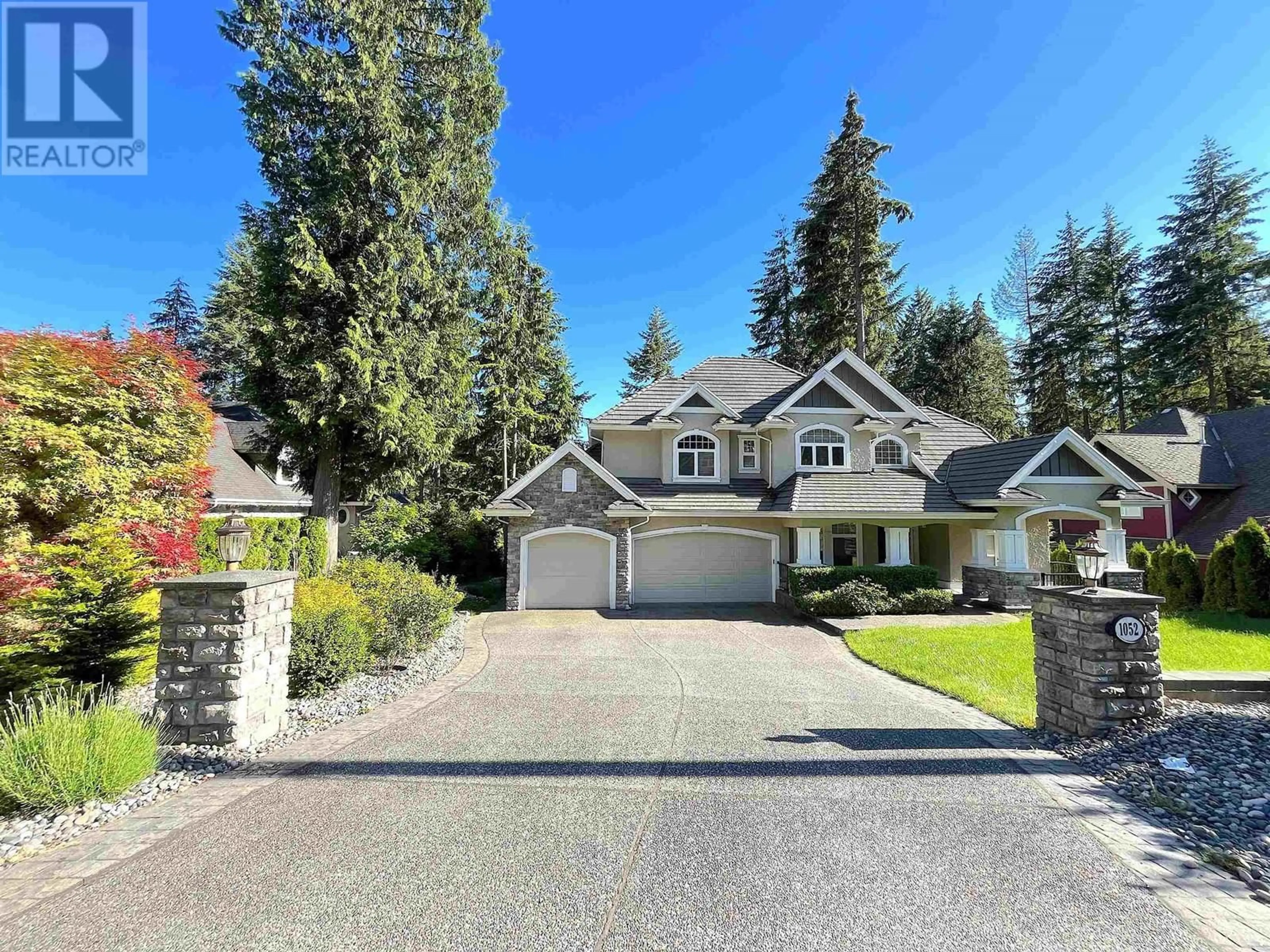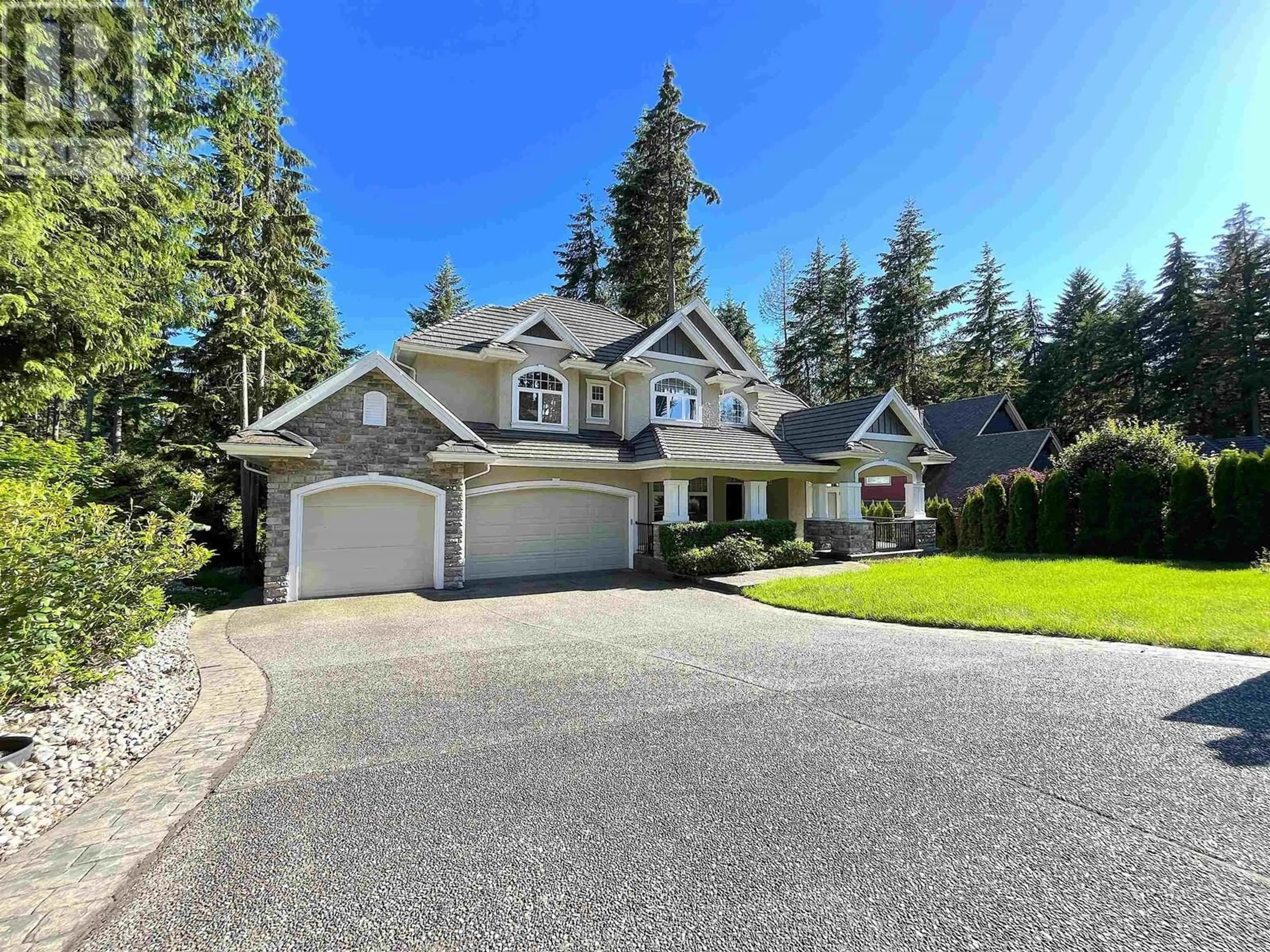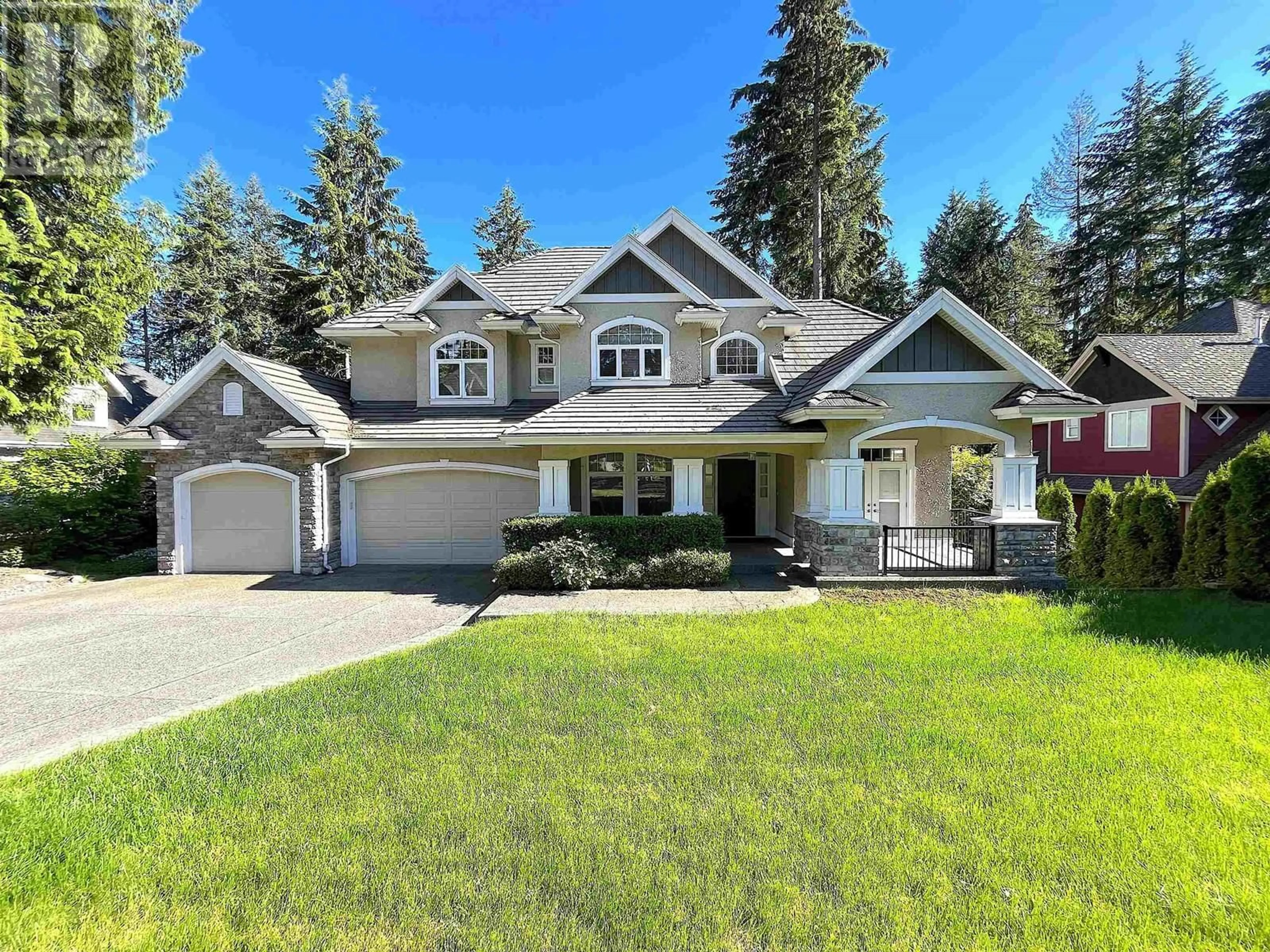1052 RAVENSWOOD DRIVE, Anmore, British Columbia V3H5M6
Contact us about this property
Highlights
Estimated ValueThis is the price Wahi expects this property to sell for.
The calculation is powered by our Instant Home Value Estimate, which uses current market and property price trends to estimate your home’s value with a 90% accuracy rate.Not available
Price/Sqft$689/sqft
Days On Market26 days
Est. Mortgage$14,816/mth
Tax Amount ()-
Description
Prepare to be enchanted by this masterfully crafted 5-bedroom sanctuary, nestled on Anmore's most sought-after street, bathed in the gentle southern sun. As you enter, you're greeted by a kitchen that's a true culinary masterpiece, adorned with top-of-the-line Sub-Zero and Wolf appliances, luxurious maple cabinets reaching for the sky, and sleek granite countertops. Every inch of this home is adorned with breathtaking millwork, showcasing an unparalleled level of craftsmanship. Upstairs, soaring vaulted ceilings adorn each room, complemented by a charming Jack and Jill ensuite, while the master suite beckons with its lavish ensuite and cozy gas fireplace. The walk-out basement is a sun-drenched haven, offering panoramic views of your own private oasis. A dream comes true on a 0.5-acre lot. (id:39198)
Property Details
Interior
Features
Exterior
Parking
Garage spaces 8
Garage type Garage
Other parking spaces 0
Total parking spaces 8
Property History
 40
40


