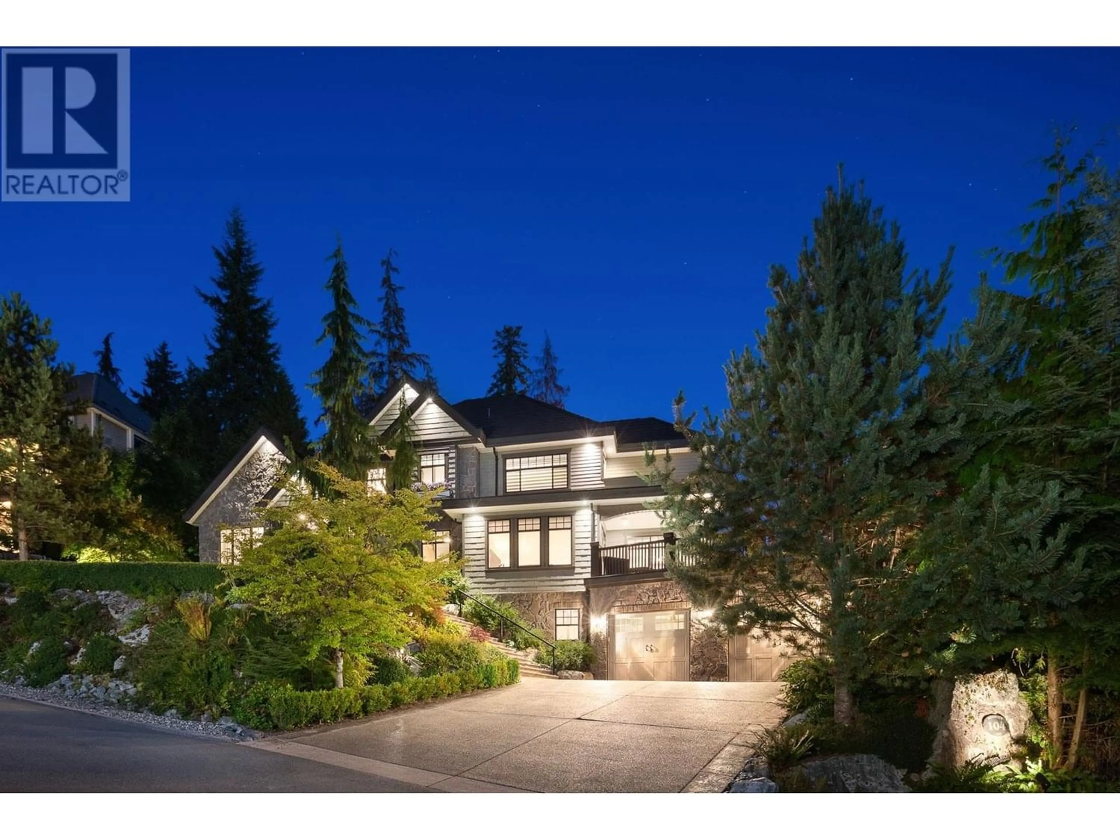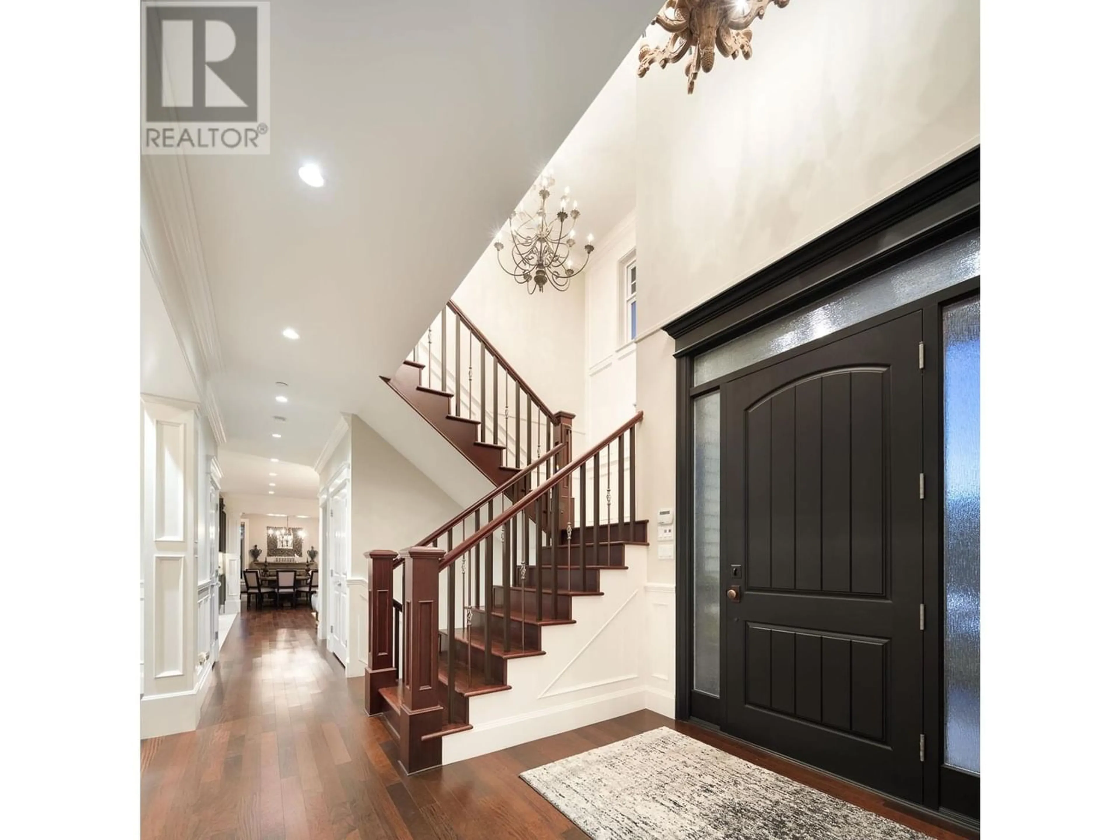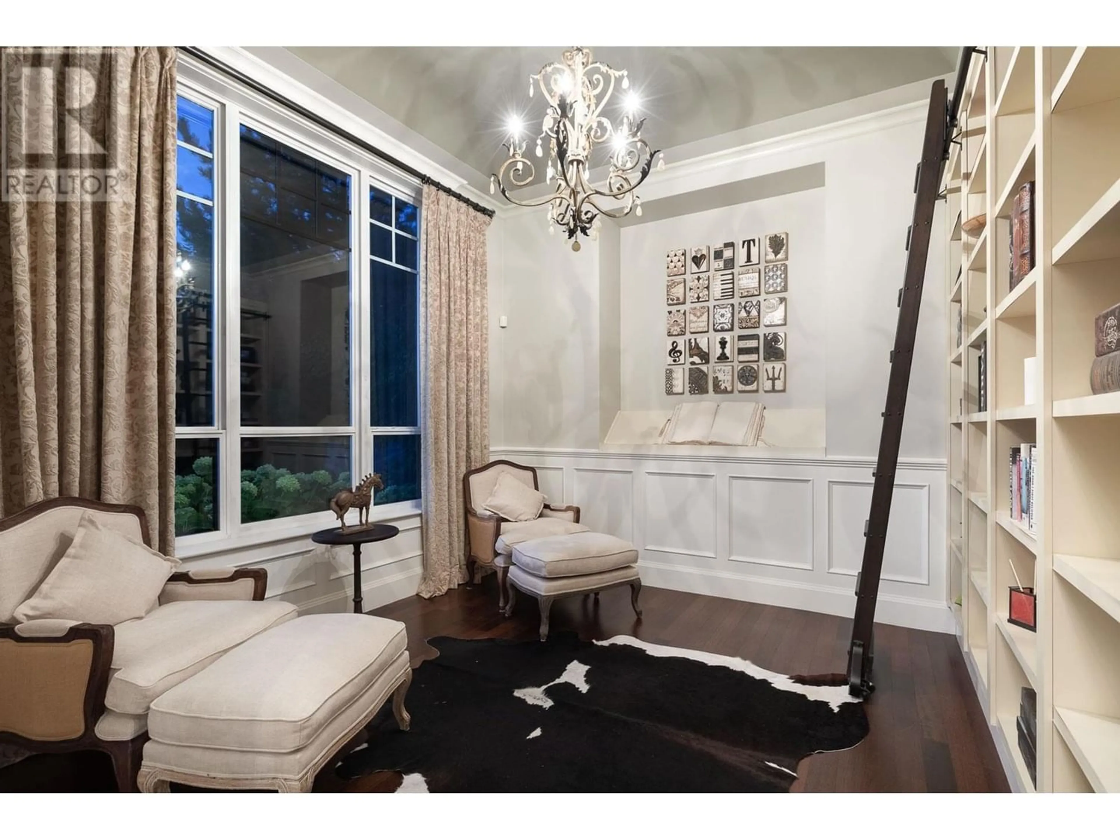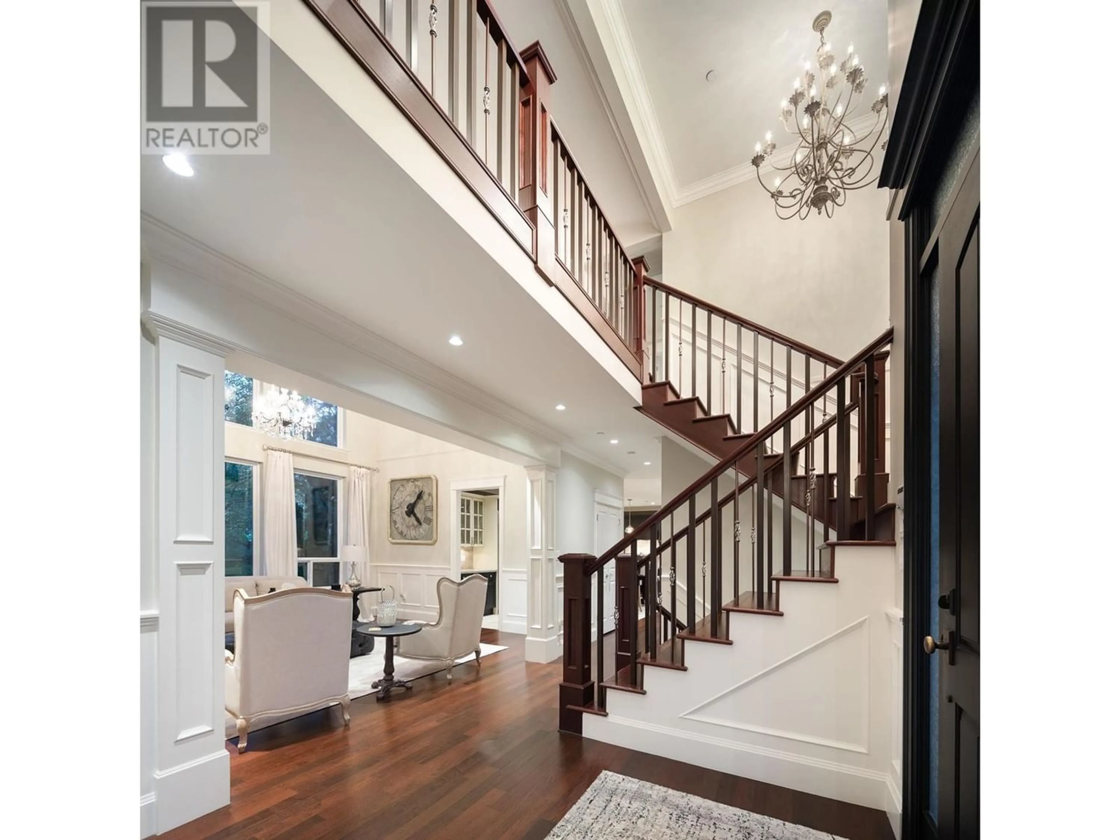104 DEERVIEW LANE, Anmore, British Columbia V3H0A3
Contact us about this property
Highlights
Estimated ValueThis is the price Wahi expects this property to sell for.
The calculation is powered by our Instant Home Value Estimate, which uses current market and property price trends to estimate your home’s value with a 90% accuracy rate.Not available
Price/Sqft$658/sqft
Est. Mortgage$12,406/mo
Maintenance fees$340/mo
Tax Amount ()-
Days On Market1 year
Description
Welcome to this stunning 5-bedroom luxury estate, perched above with exceptional curb appeal. As you enter, be captivated by the outdoor waterfall visible from the front door. Find tranquility in the formal library with custom millwork throughout. The expansive kitchen boasts high end appliances & a potential wok kitchen in the massive walk-in pantry. Enjoy relaxing ambiance with a fireplace in the dining room. French doors lead to an enormous deck with a gas fire table & endless views. Upstairs, marvel at tray & barrel ceilings, a lavish primary suite, & 2 more spacious bedrooms.. Lower level features a media room, wine cellar, & two additional bedrooms ( or home office with separate entrance ). The oversized garage offers potential for a gym or workshop. Imagine living in an area that allows endless hiking and a short walk to Sasamat Lake! This immaculate home shows like new and is the best value in its price range. (id:39198)
Property Details
Interior
Features
Exterior
Parking
Garage spaces 4
Garage type Garage
Other parking spaces 0
Total parking spaces 4
Condo Details
Inclusions




