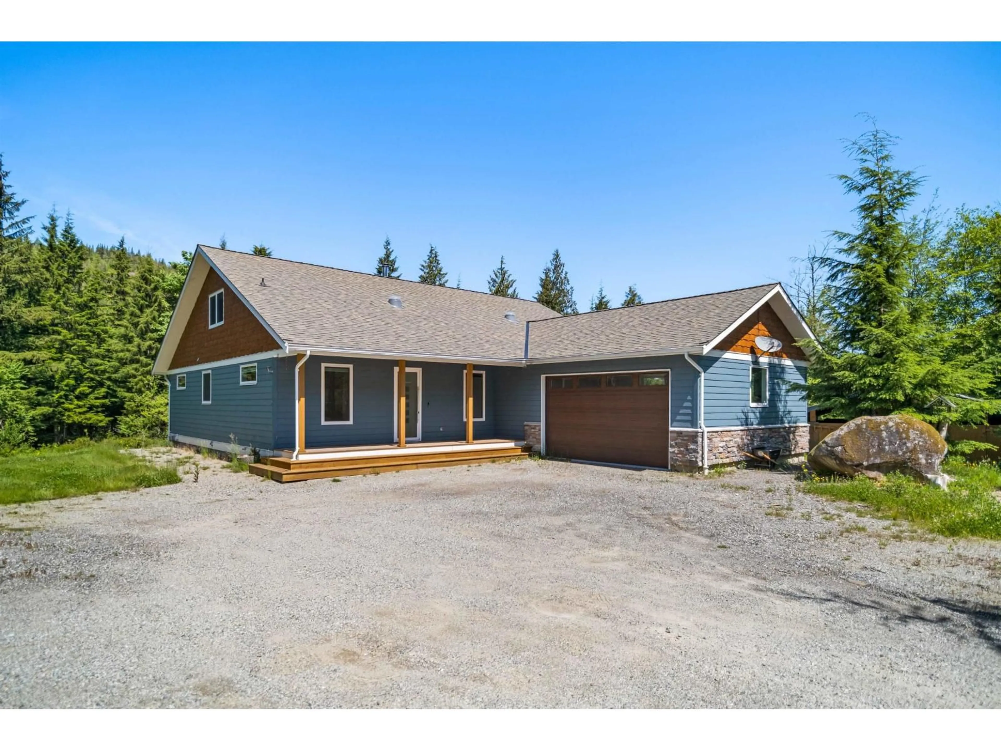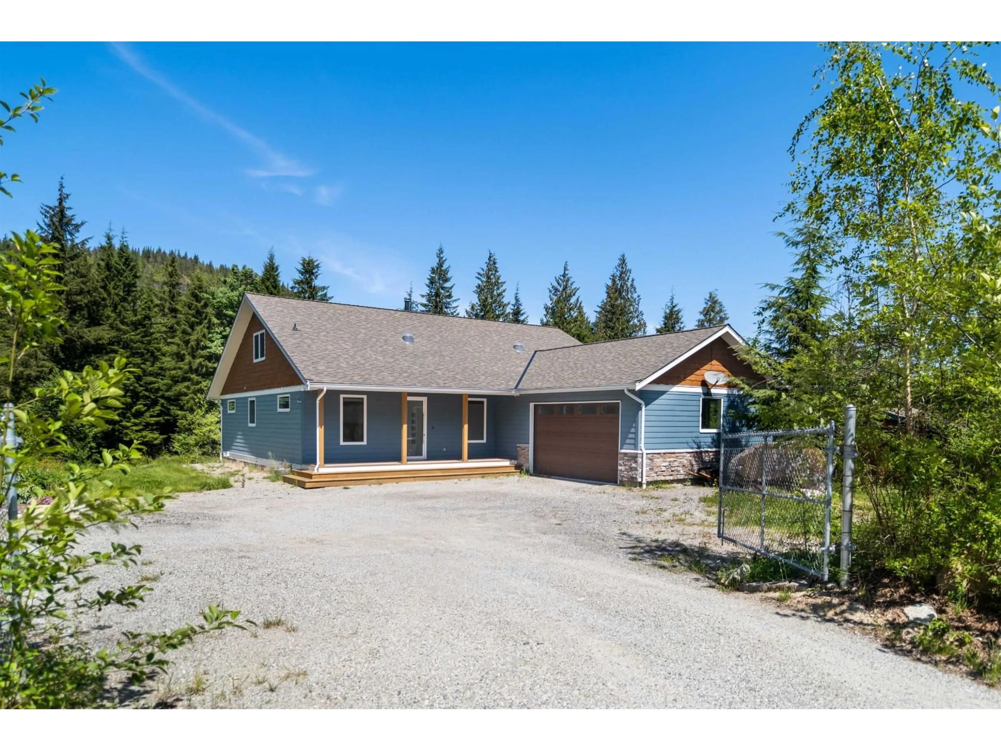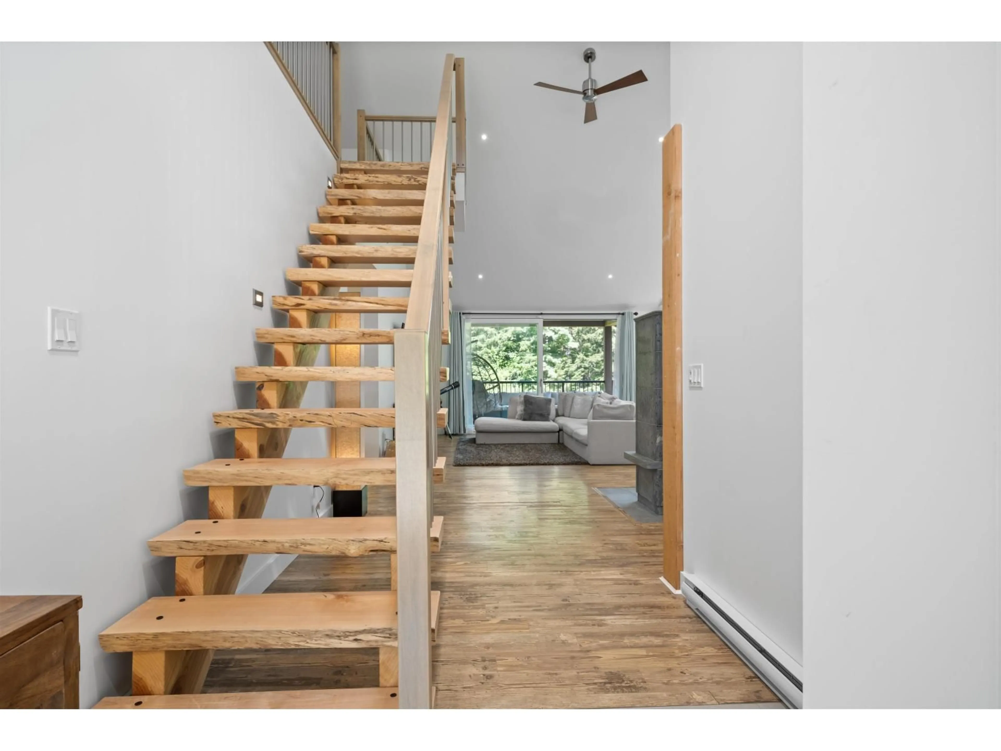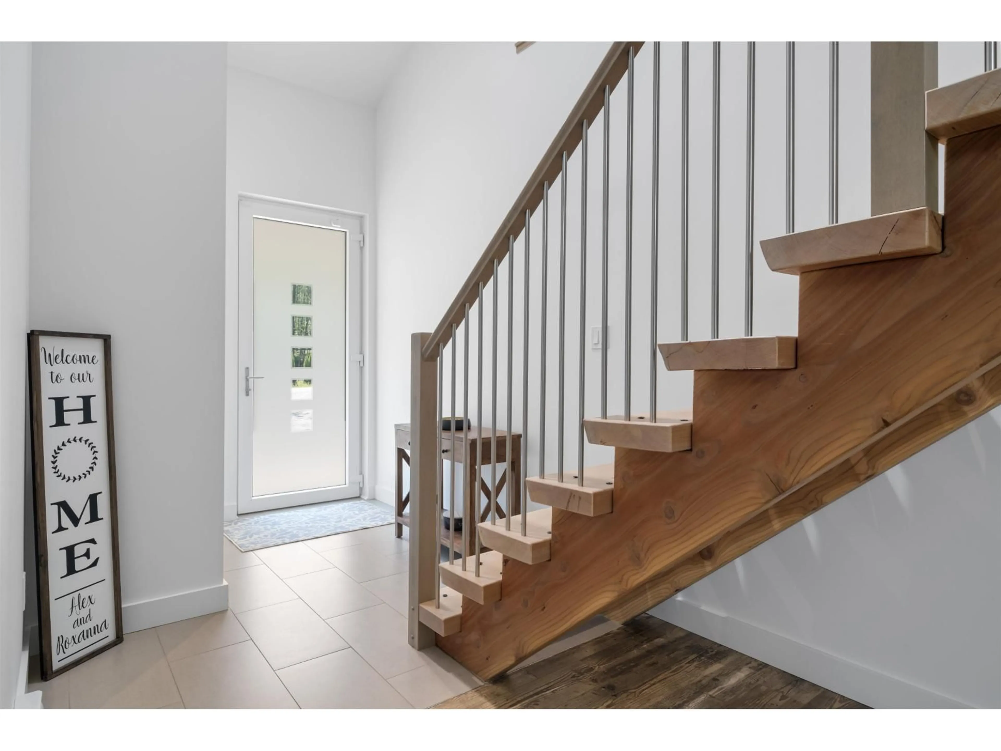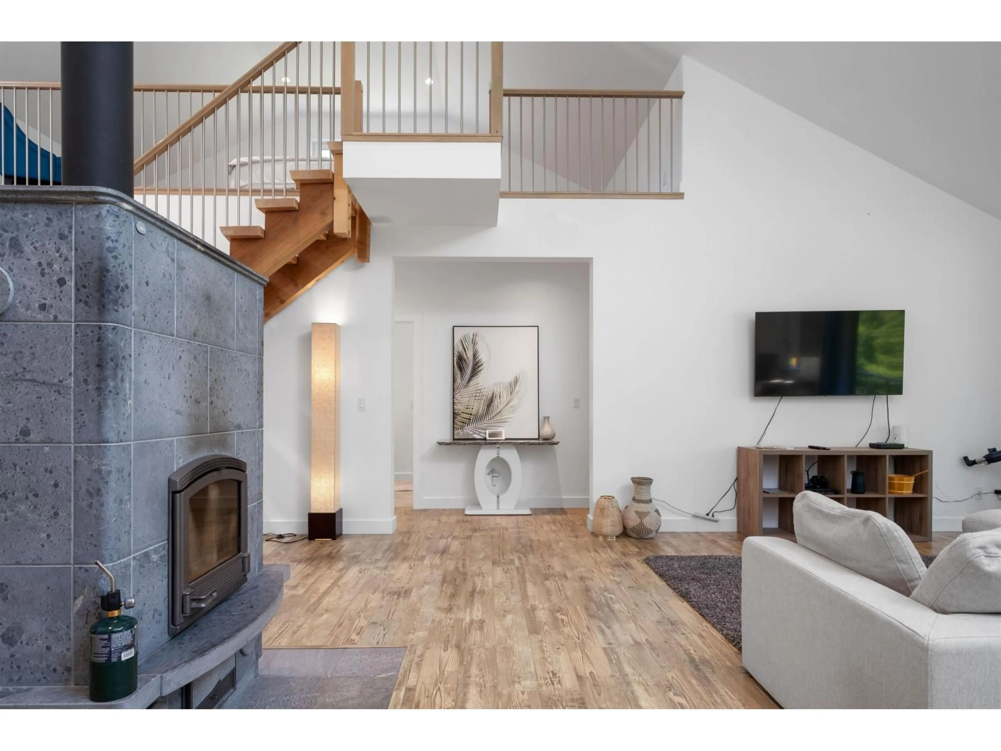33553 JOHNSON STREET, Mission, British Columbia V4S1L5
Contact us about this property
Highlights
Estimated valueThis is the price Wahi expects this property to sell for.
The calculation is powered by our Instant Home Value Estimate, which uses current market and property price trends to estimate your home’s value with a 90% accuracy rate.Not available
Price/Sqft$758/sqft
Monthly cost
Open Calculator
Description
3.99 acres in Steelhead! 2017 built modern rancher with loft featuring 3 bedrooms + 2 bathrooms boasting 2,319 sq ft of living space. Amazing features and finishes including vaulted ceilings, oversized windows, and a wood burning fireplace. Open concept kitchen with quartz countertops and Bosch appliances. Primary bedroom has spa ensuite bathroom. Loft for media/office/4th bed upstairs. Floor to ceiling sliding door takes you out to your covered back patio with composite decking overlooking the property. Level land with horse pen & room for a barn or shop. Hot tub & outdoor sauna. Double garage with epoxied floors and wall slats. Ideal hobby farm. Privacy and seclusion here while being minutes to town! Rare lifestyle acreage with lots of future potential with RU36 zoning! (id:39198)
Property Details
Interior
Features
Exterior
Parking
Garage spaces -
Garage type -
Total parking spaces 10
Property History
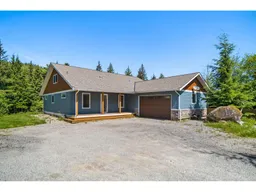 40
40
