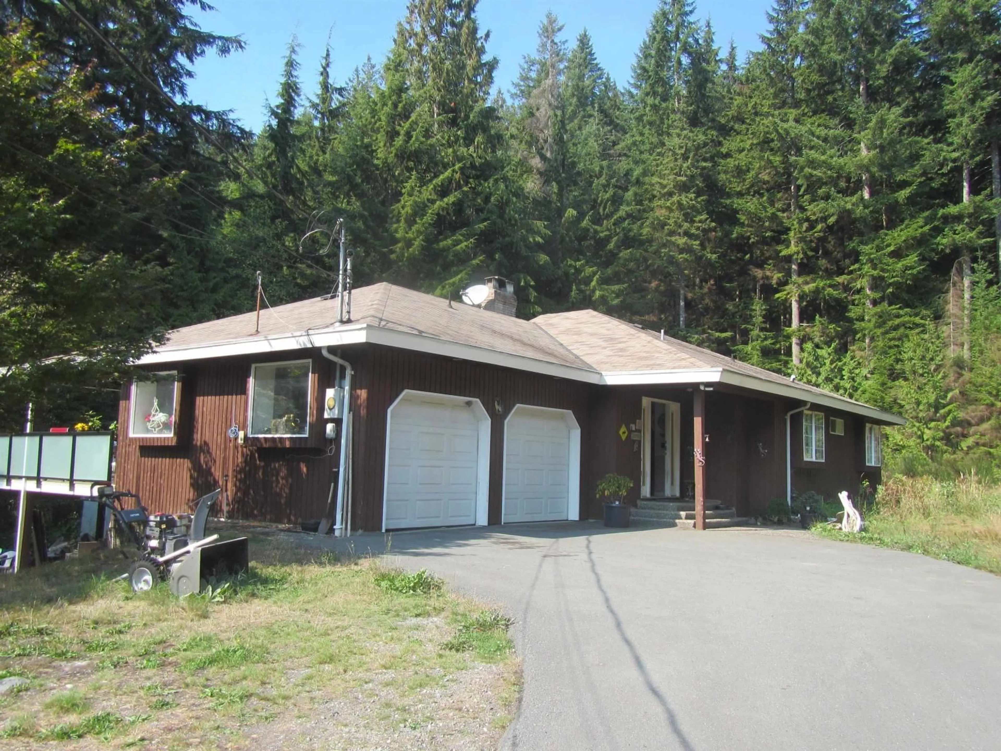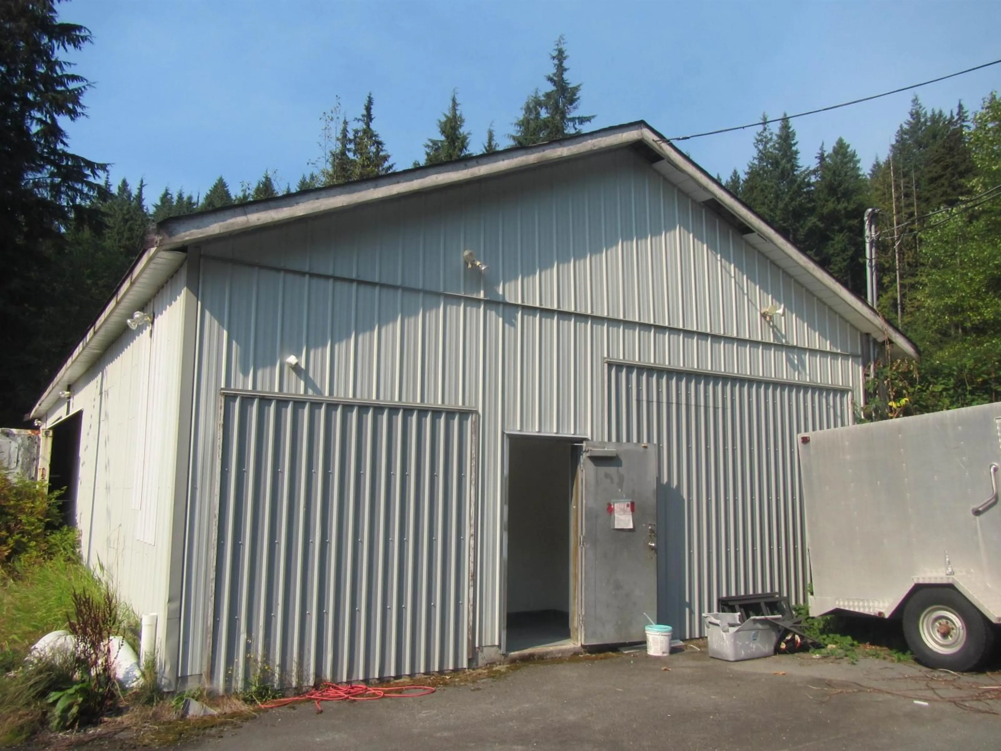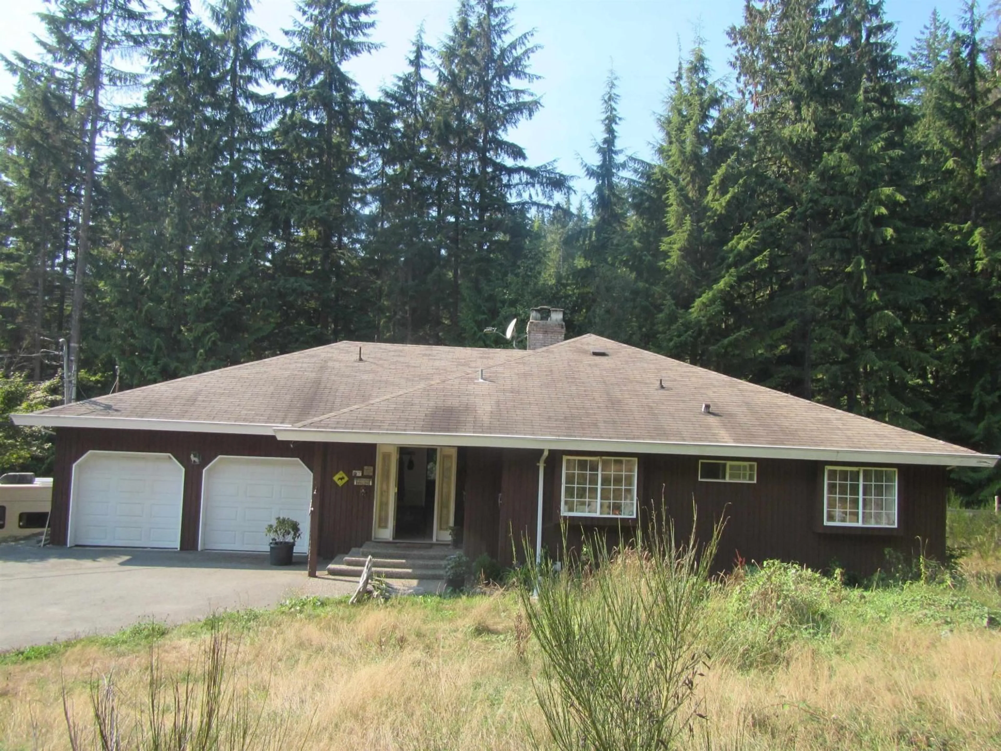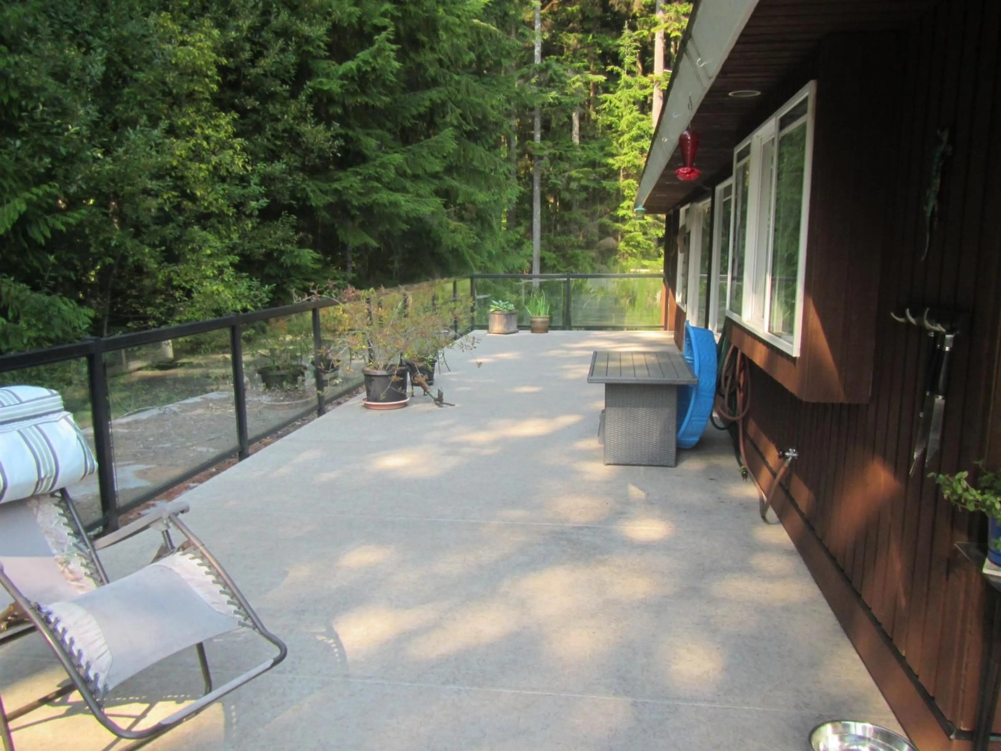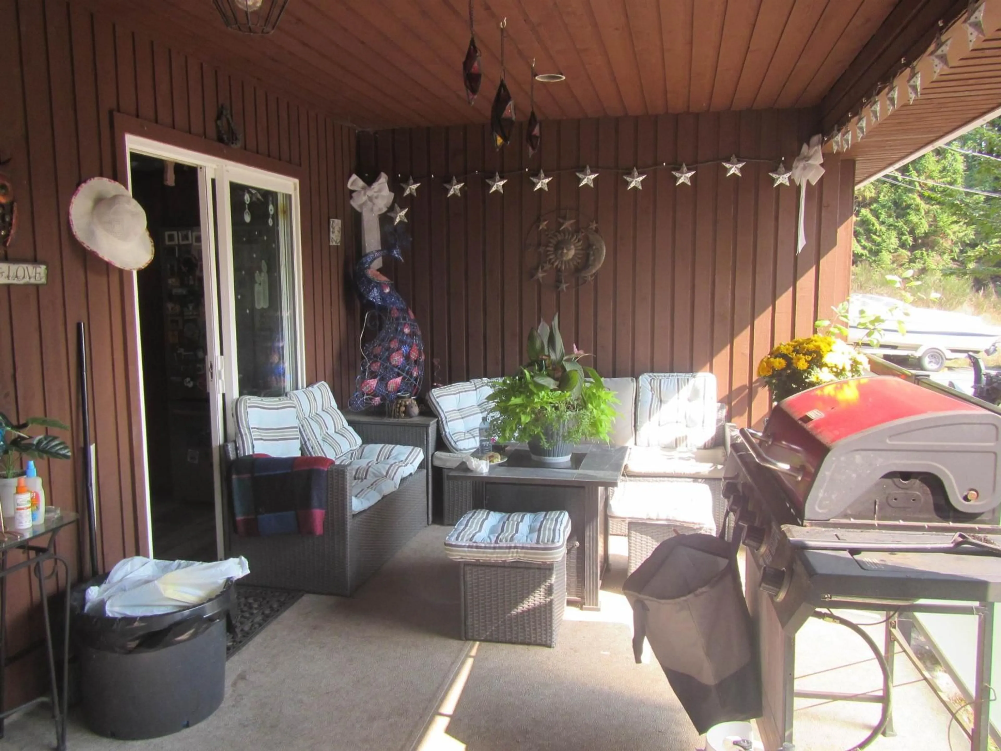12293 CARDINAL STREET, Mission, British Columbia V4S1L3
Contact us about this property
Highlights
Estimated valueThis is the price Wahi expects this property to sell for.
The calculation is powered by our Instant Home Value Estimate, which uses current market and property price trends to estimate your home’s value with a 90% accuracy rate.Not available
Price/Sqft$470/sqft
Monthly cost
Open Calculator
Description
Seeking privacy, tranquility & need space for a home business or to house all your toys? From the moment you come up the private driveway & come through the electric gate you will know this is a special property. Beyond the gate lies a 300k 30' x 64' shop with its own 1200 amp power. Adjacent to the shop are two 40' & two 50' food grade SS insulated trailers for all your storage solutions. The home itself is a large rancher with a full unfinished basement. Features include 200 amp service, a partially covered, huge wrap around deck with glass railing, 2-car attached garage, wood F/P with stone accents, laminate flooring, sunken living room, large primary bedroom with walk in closet and full ensuite bath. Down has a safe room & awaits your finishing ideas or great for storage. (id:39198)
Property Details
Interior
Features
Exterior
Parking
Garage spaces -
Garage type -
Total parking spaces 20
Property History
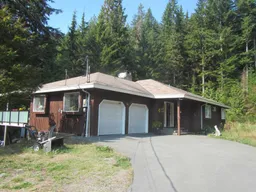 13
13
