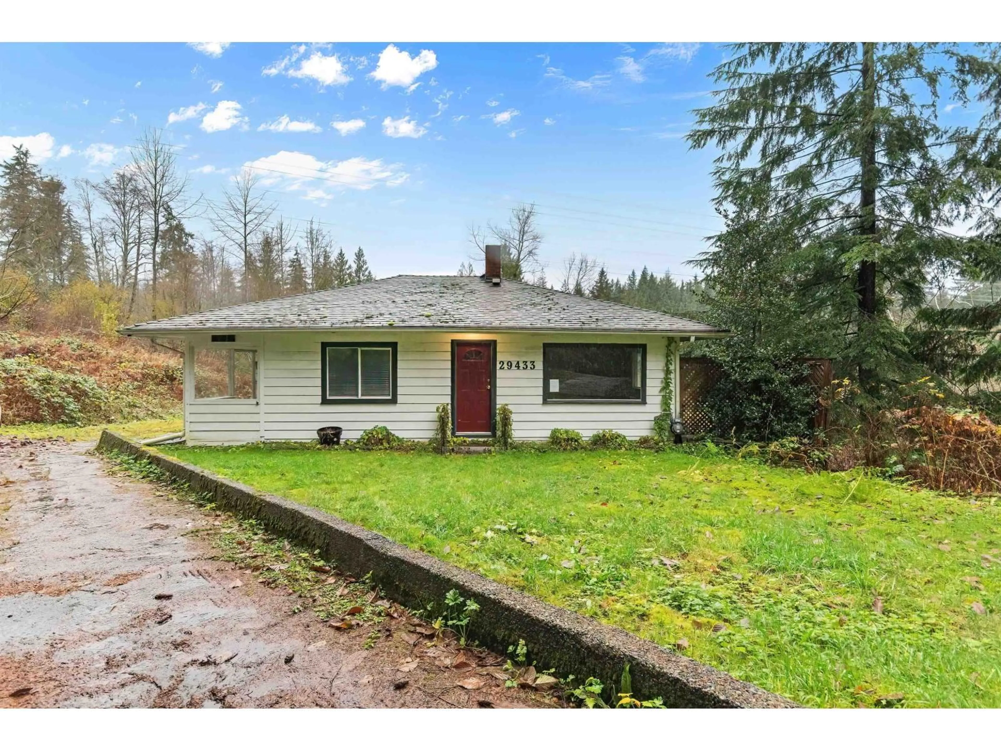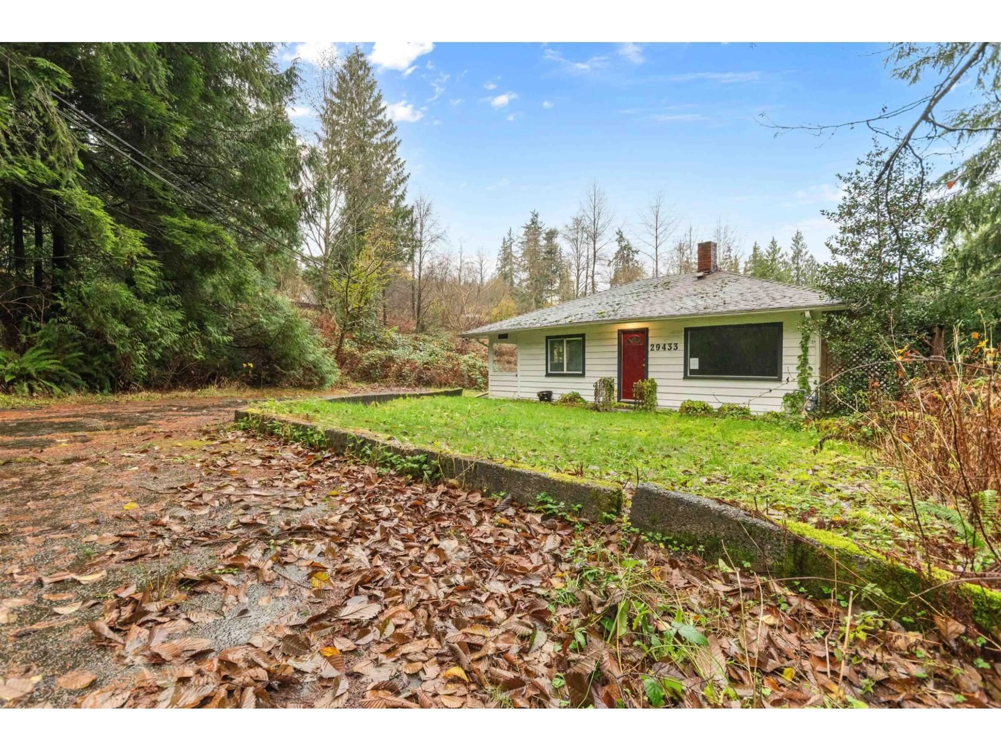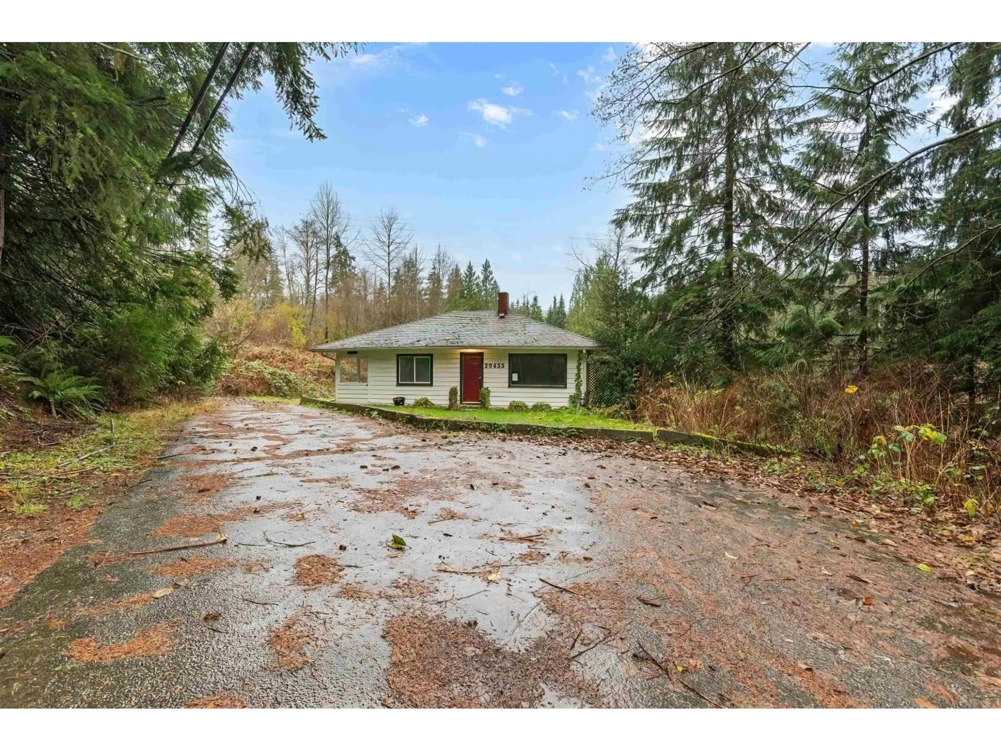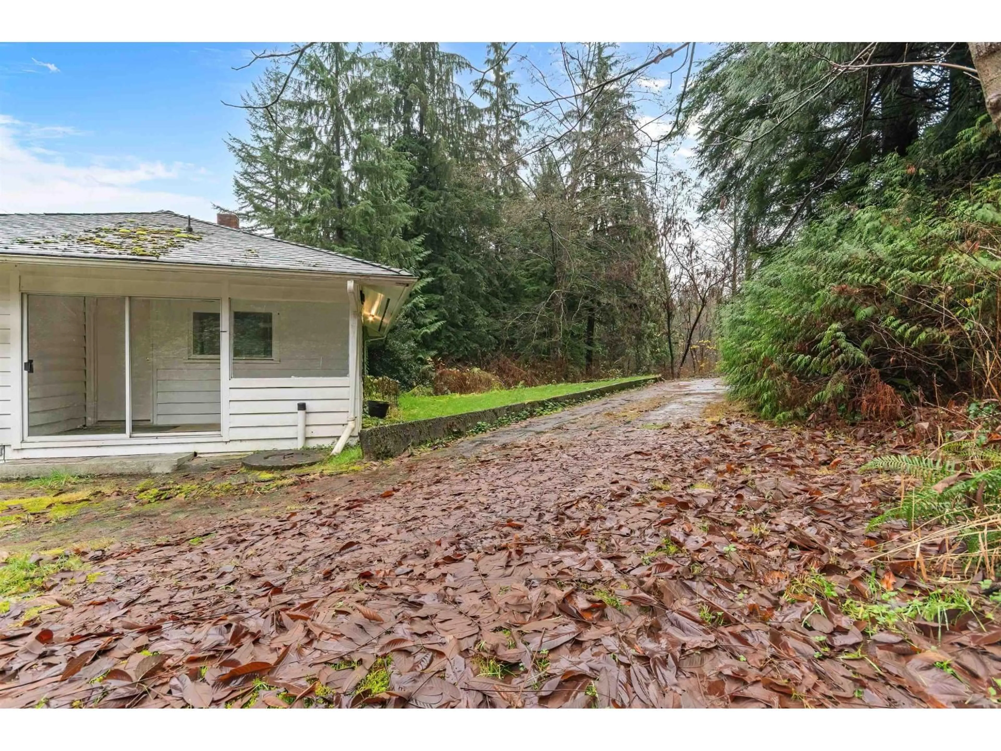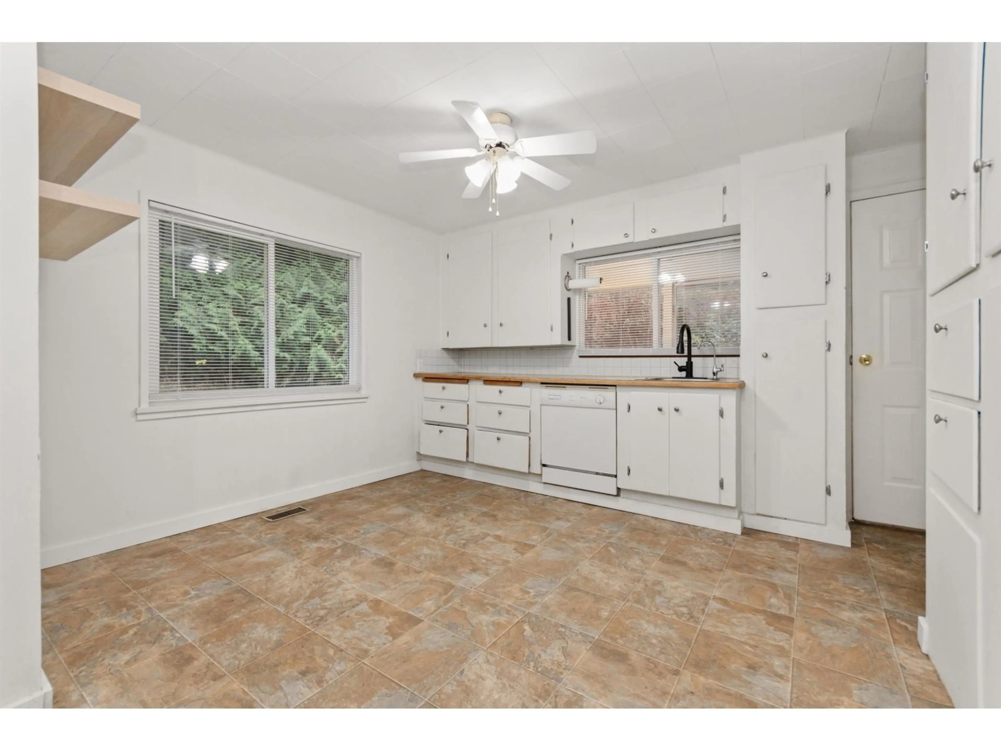29433 DEWDNEY TRUNK ROAD, Mission, British Columbia V4S1B6
Contact us about this property
Highlights
Estimated valueThis is the price Wahi expects this property to sell for.
The calculation is powered by our Instant Home Value Estimate, which uses current market and property price trends to estimate your home’s value with a 90% accuracy rate.Not available
Price/Sqft$363/sqft
Monthly cost
Open Calculator
Description
Nestled in the peaceful countryside of Mission, BC-just over the Maple Ridge border-this charming rancher with a basement offers a tranquil retreat on just over 0.5 acres of private land. Filled with character, warmth, and untapped potential, it's an ideal fit for first-time buyers, downsizers, or anyone seeking a quieter way of life. The main floor features a kitchen with plenty of cabinetry, a spacious living room, and a bright sunroom, along with 2 bedrooms and 1 bathroom. The unfinished basement provides additional space ready for your ideas. Don't miss this fantastic opportunity! (id:39198)
Property Details
Interior
Features
Property History
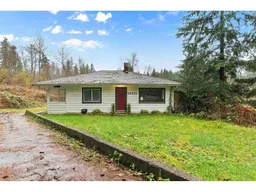 29
29
