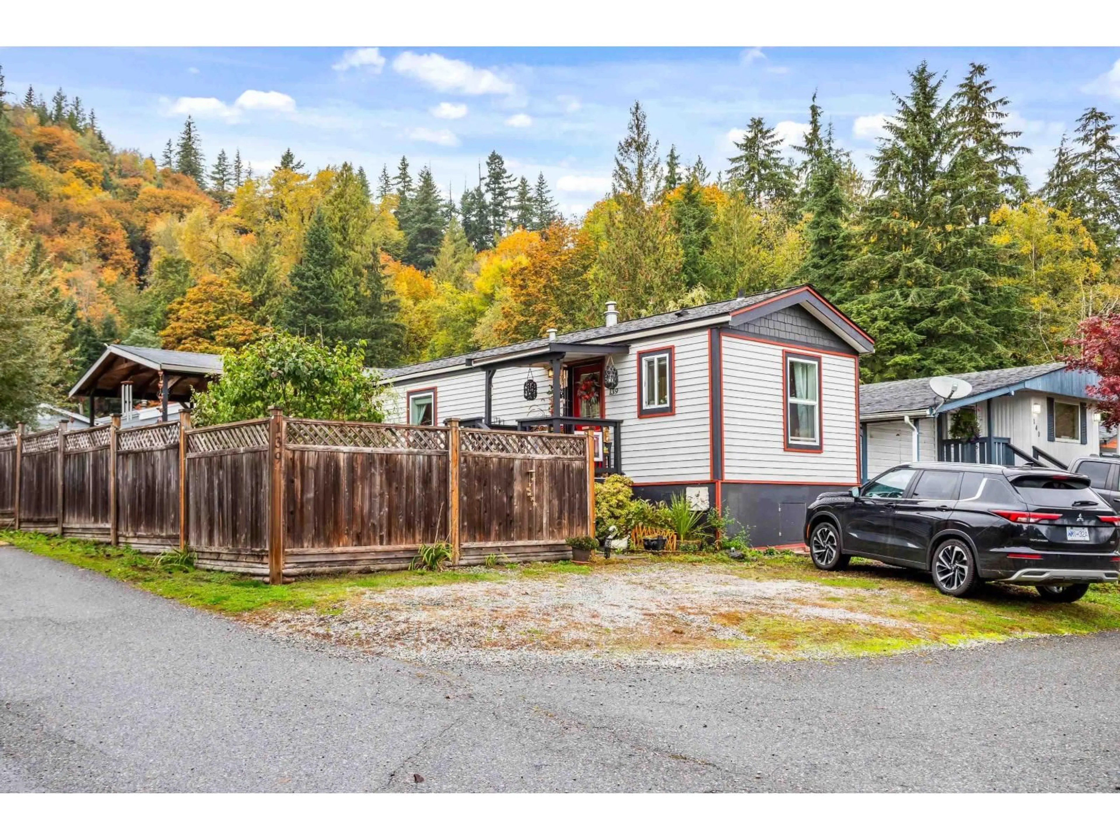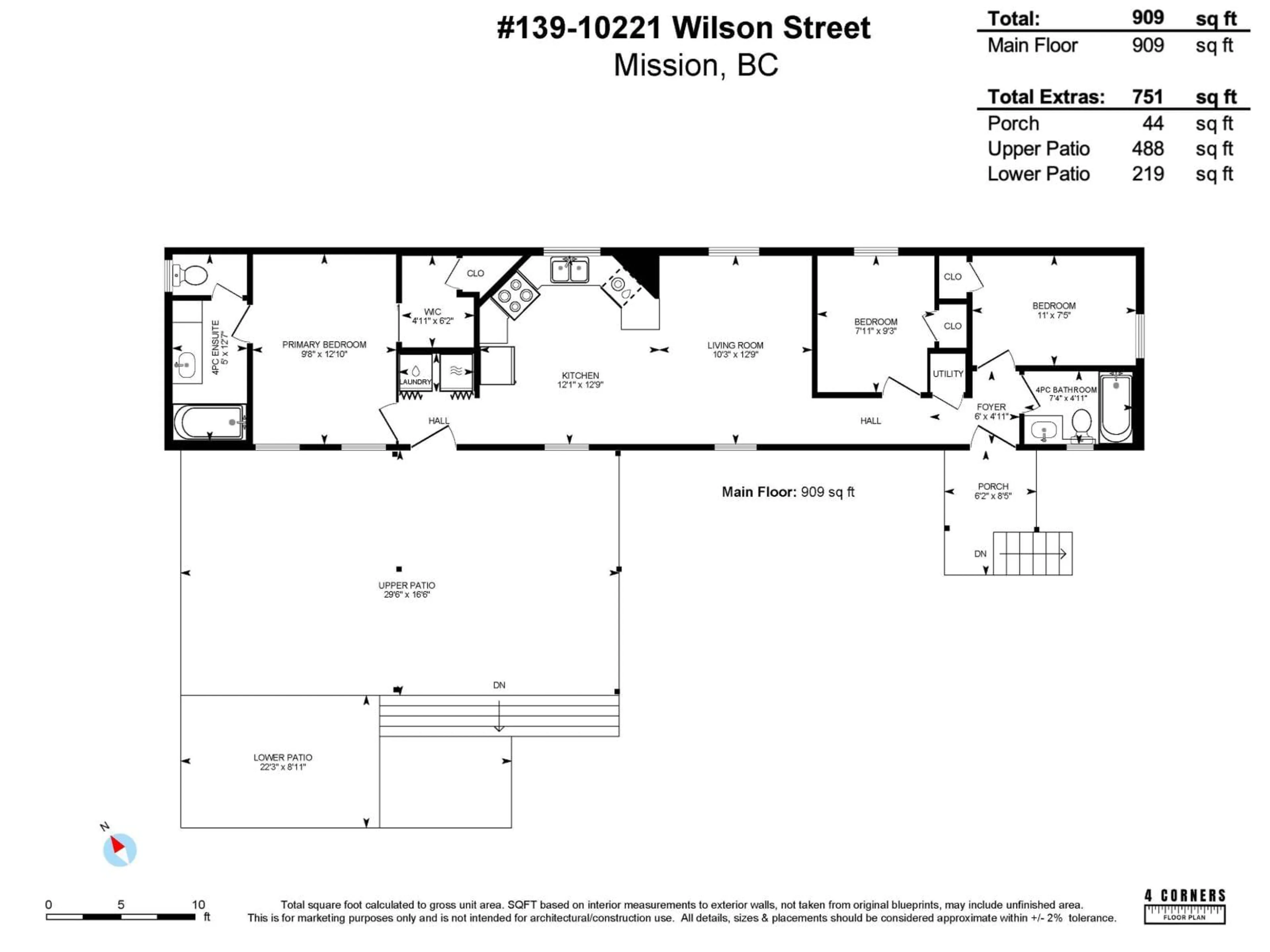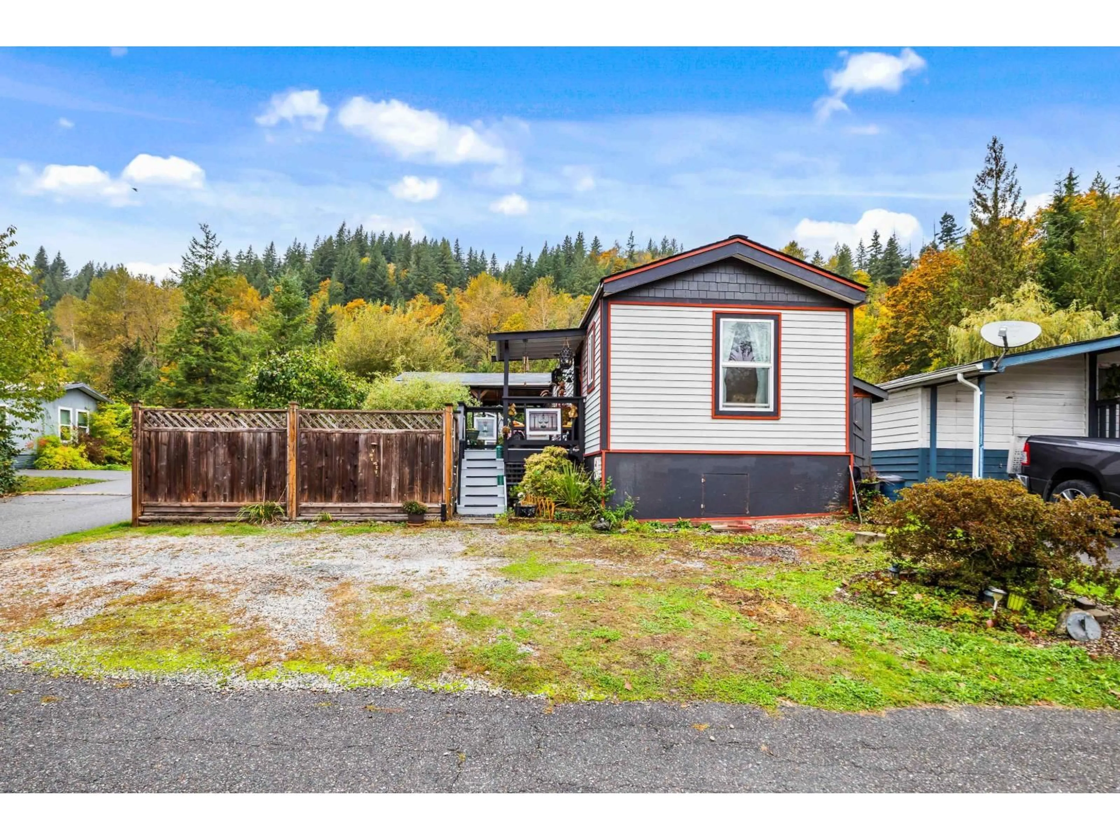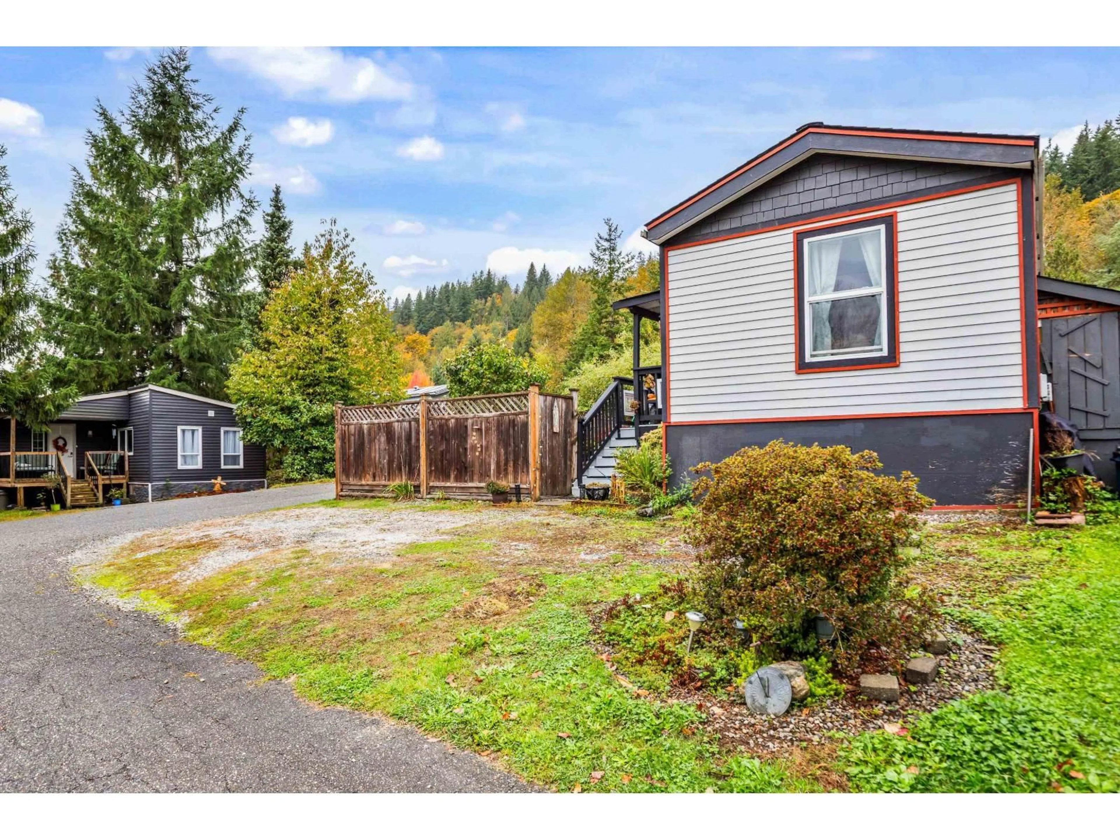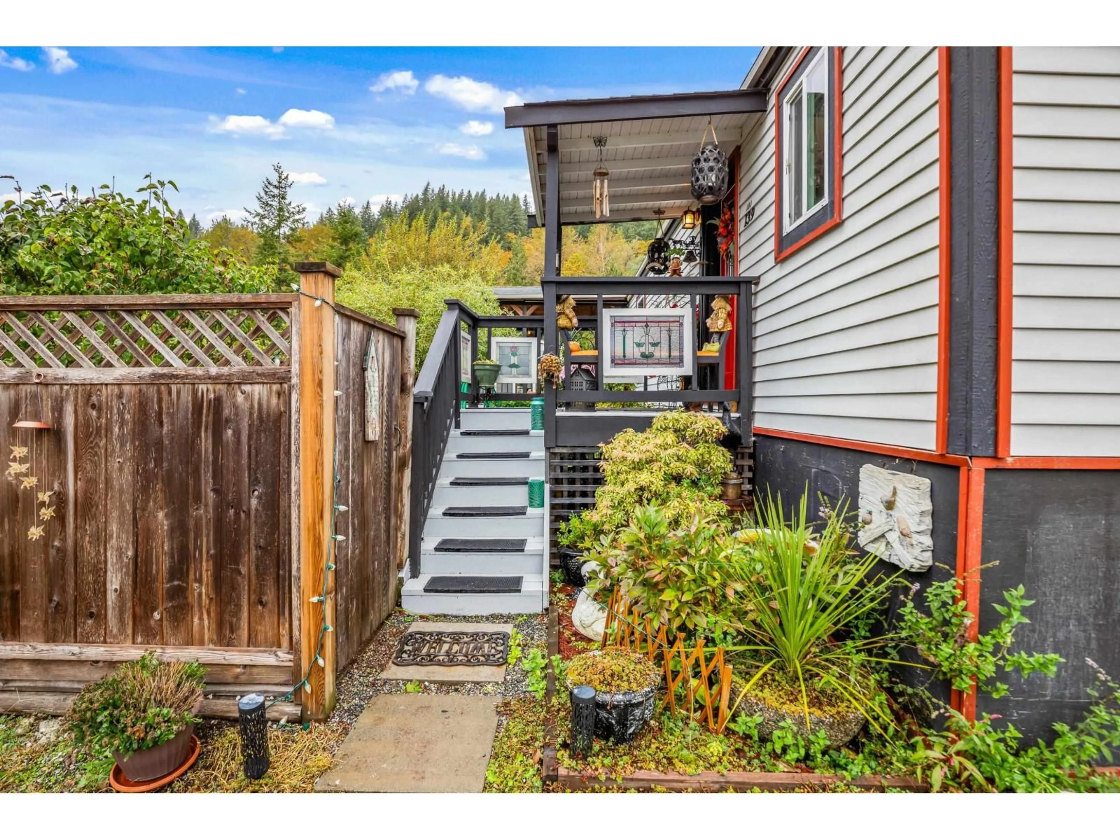139 - 10221 WILSON STREET, Mission, British Columbia V4S1M1
Contact us about this property
Highlights
Estimated valueThis is the price Wahi expects this property to sell for.
The calculation is powered by our Instant Home Value Estimate, which uses current market and property price trends to estimate your home’s value with a 90% accuracy rate.Not available
Price/Sqft$362/sqft
Monthly cost
Open Calculator
Description
Welcome to Triple Creek Estates-one of Mission's most desirable parks & Pet Friendly, just minutes from Maple Ridge! This 3-bedroom, 2-bath home is a gardener's dream, filled with unique and exotic trees and plants that create a lush, peaceful retreat. It features a large, private, fully fenced yard and an impressive 750+ sq. ft. partially covered patio-perfect for outdoor living year-round. The spacious primary bedroom offers a walk-in closet, and the open-concept layout is bright and inviting. Brand new Heat Pump just installed. Enjoy the outdoors with the Stave River just across the street for fishing and kayaking, plus nearby trails and Ruskin Park. (id:39198)
Property Details
Interior
Features
Exterior
Parking
Garage spaces -
Garage type -
Total parking spaces 3
Property History
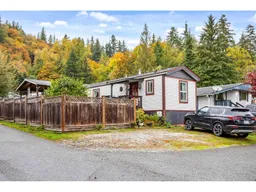 40
40
