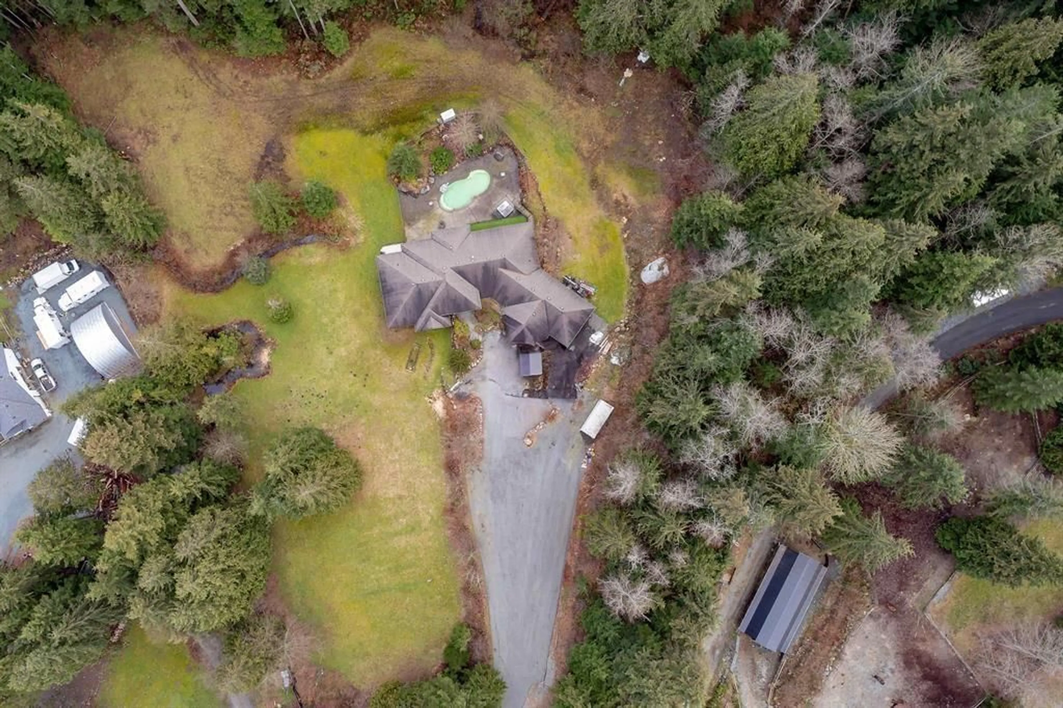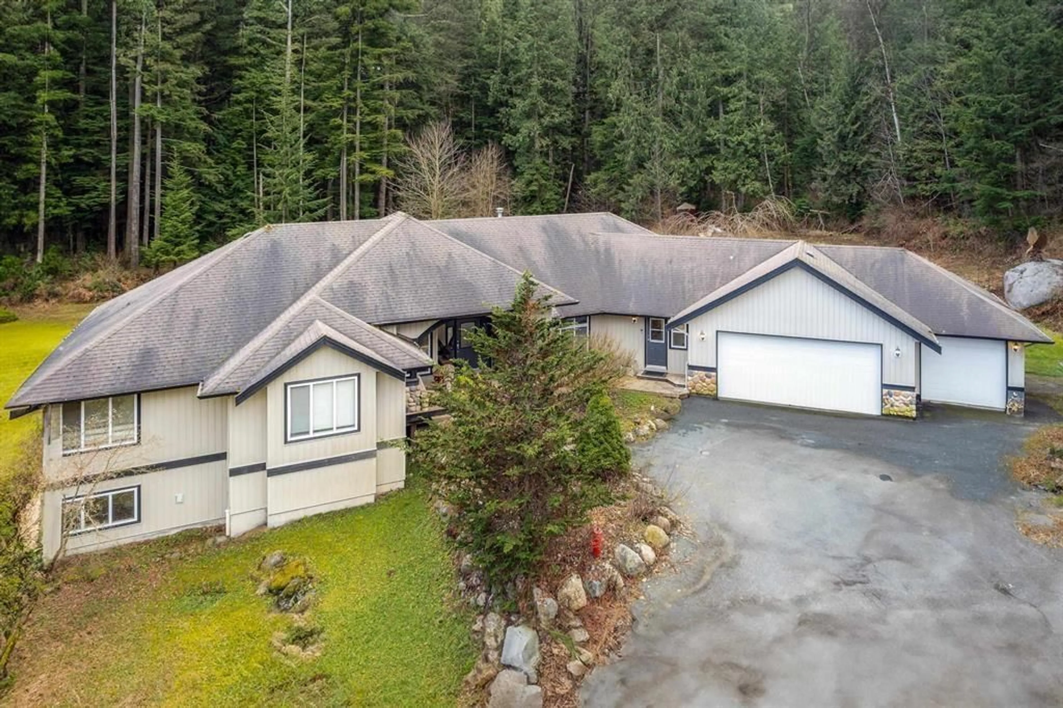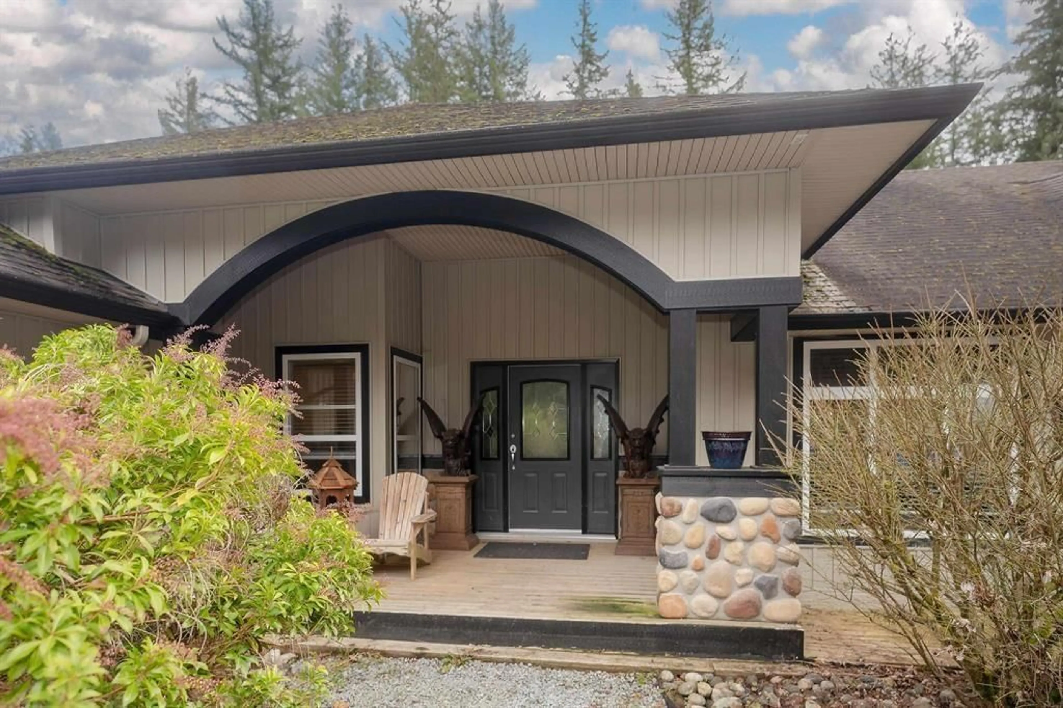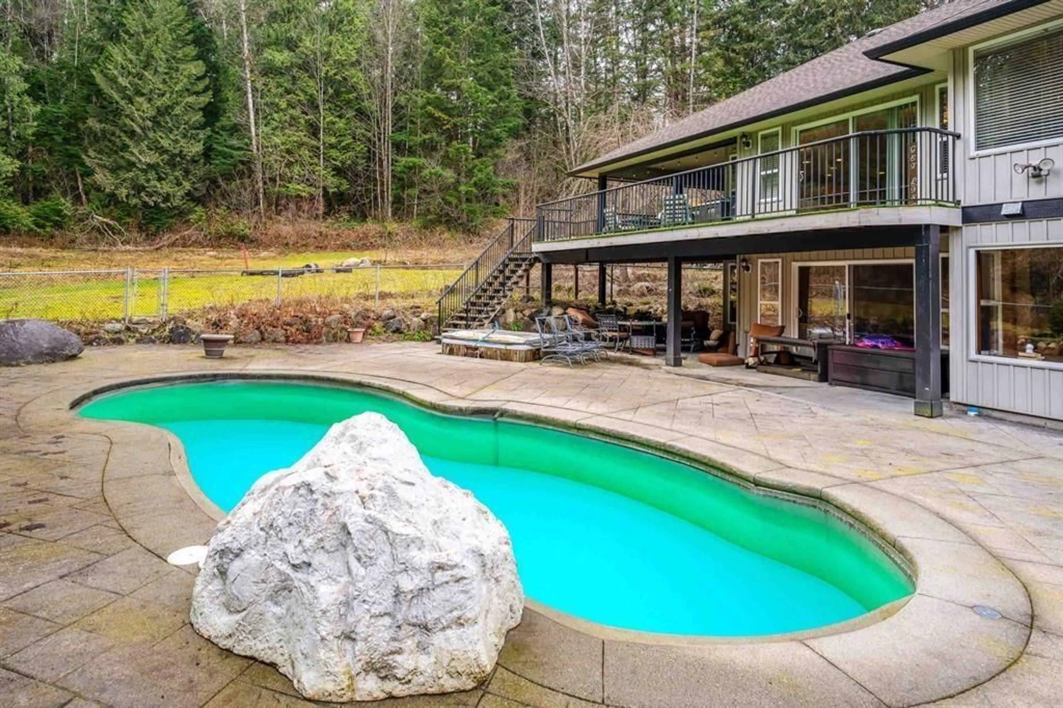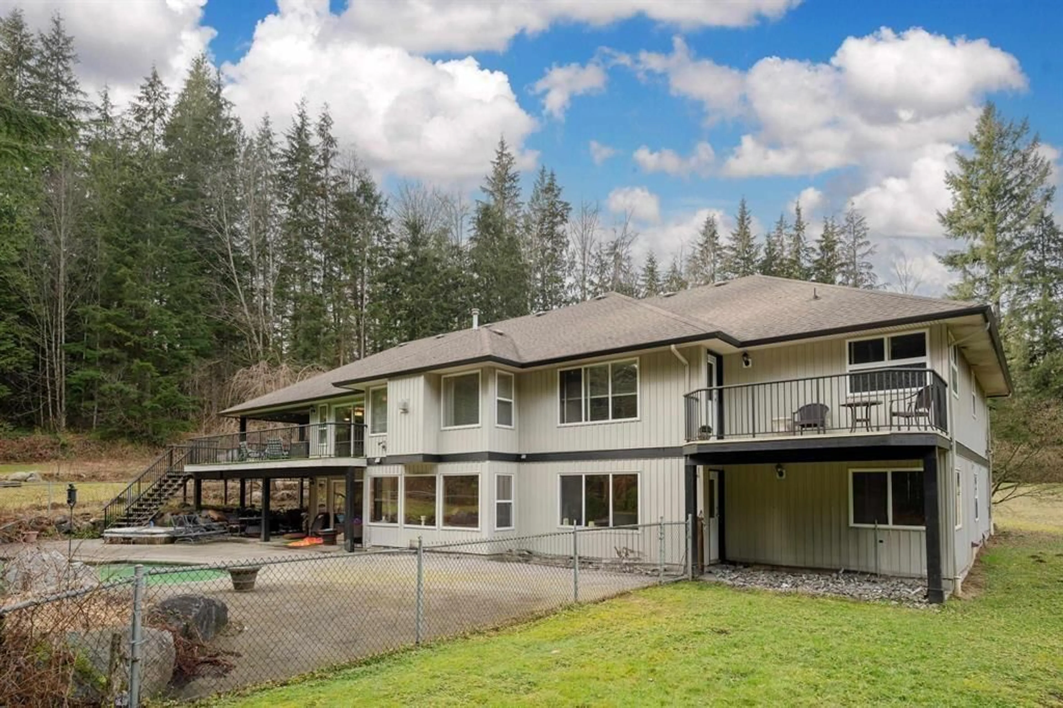12236 POWELL STREET, Mission, British Columbia V4S1C1
Contact us about this property
Highlights
Estimated valueThis is the price Wahi expects this property to sell for.
The calculation is powered by our Instant Home Value Estimate, which uses current market and property price trends to estimate your home’s value with a 90% accuracy rate.Not available
Price/Sqft$353/sqft
Monthly cost
Open Calculator
Description
Private and gated Acreage Set just right with an Amazing 2800sf 5 bedroom Rancher with a 3 car garage and a FULL BRIGHT WALKOUT basement (5600sf total!) that you gives you level access to your inground pool! 2x6 construction and Crown mouldings throughout with coffered ceilings. The basement has 2 bdrms, roughed in for a full bath, media room, bar area, cold room, workshop and a huge open rec room! All this on a very private cul-de-sac in an exclusive neighbourhood! Maple Ridge/Mission border in Stave Falls. (id:39198)
Property Details
Interior
Features
Exterior
Features
Parking
Garage spaces -
Garage type -
Total parking spaces 20
Property History
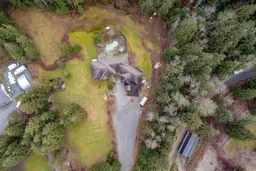 32
32
