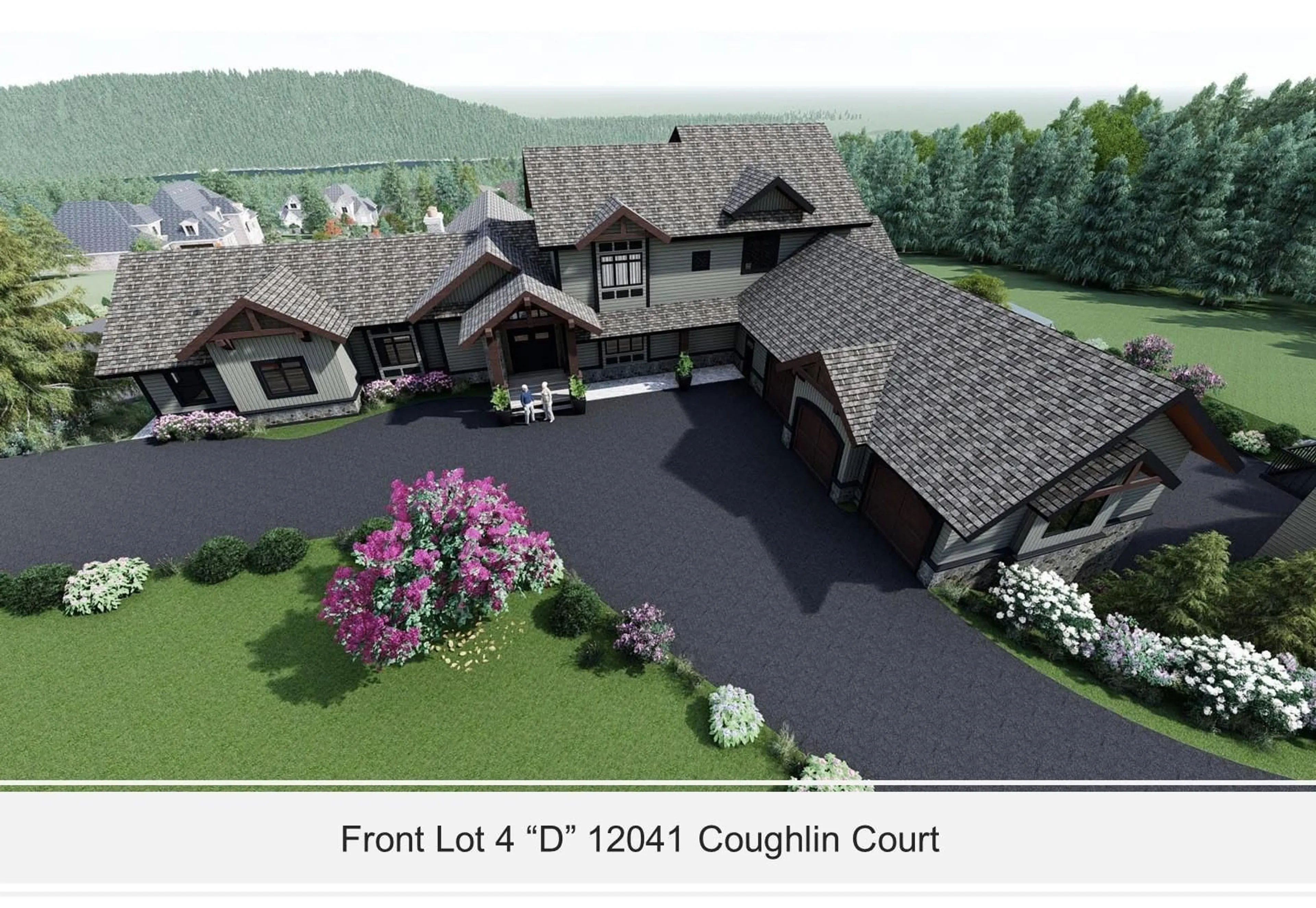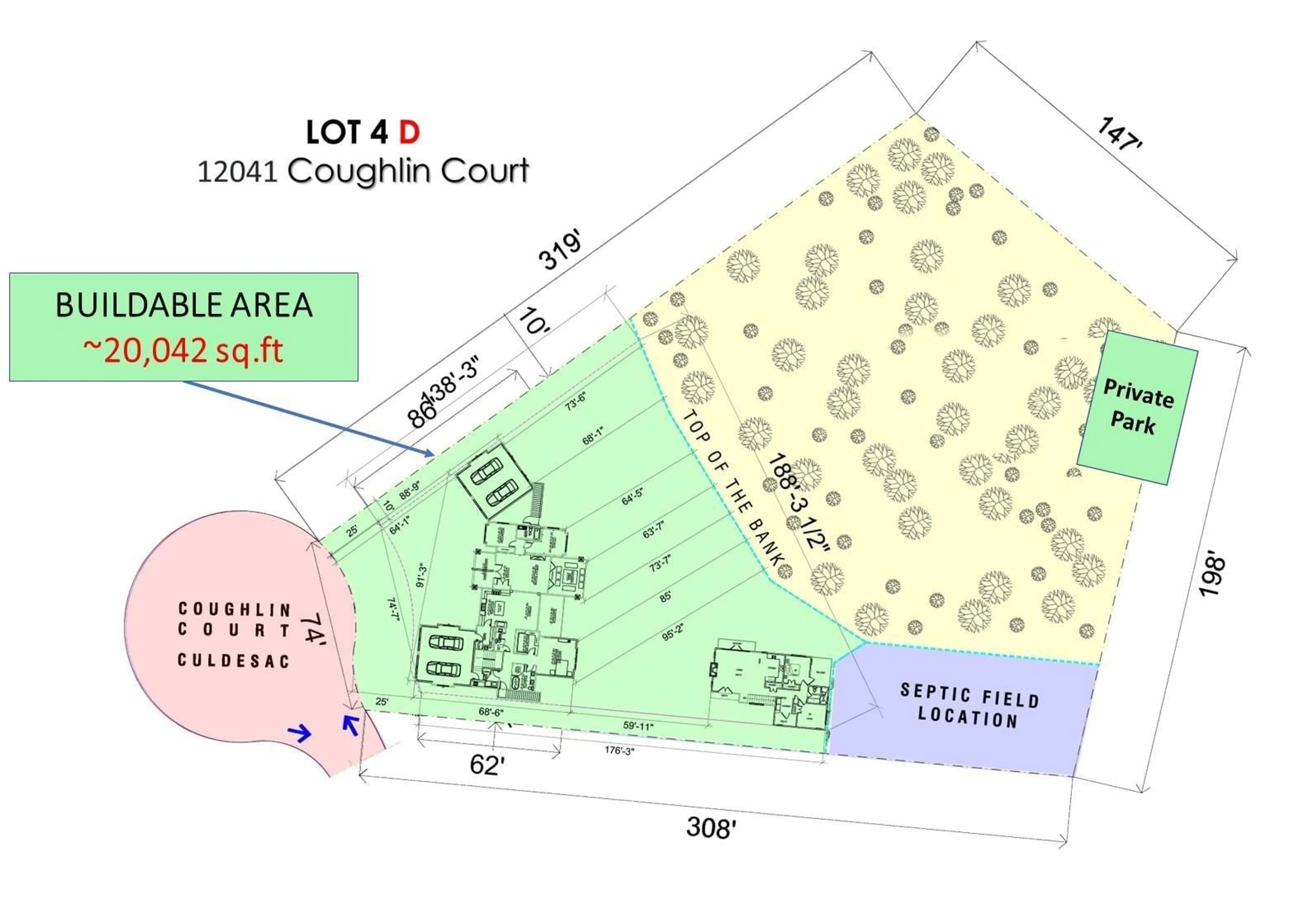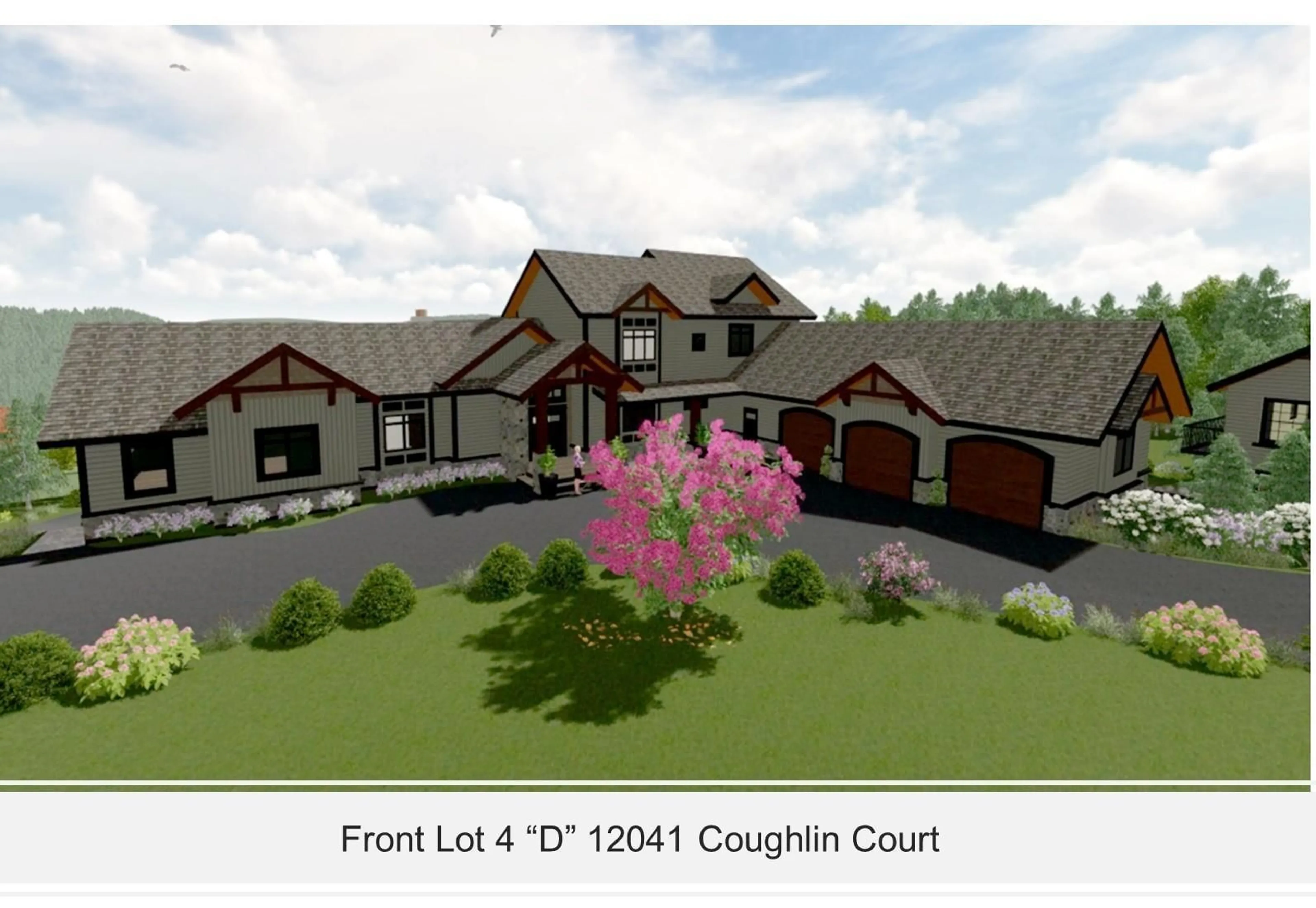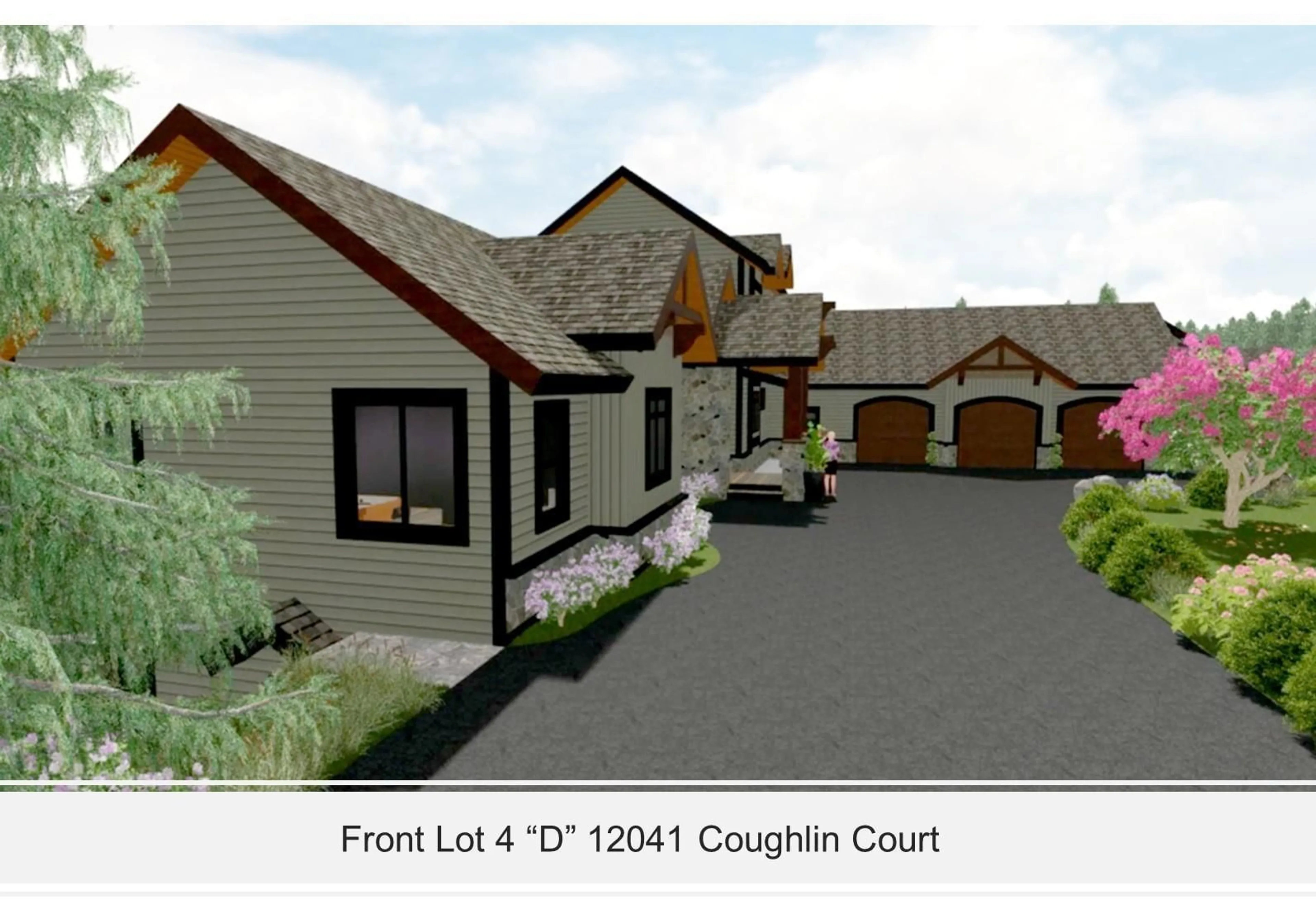12041 COUGHLIN COURT, Mission, British Columbia V4S1C3
Contact us about this property
Highlights
Estimated valueThis is the price Wahi expects this property to sell for.
The calculation is powered by our Instant Home Value Estimate, which uses current market and property price trends to estimate your home’s value with a 90% accuracy rate.Not available
Price/Sqft$339/sqft
Monthly cost
Open Calculator
Description
Watch Movie! Hayward Lake Estates-multi-generational living on 1.5-acre lots zoned for 2 homes! This listing: 5,012 sq. ft. family home w/full 2,506 sq. ft. basement "drywalled only". $125,000 extra to finish 2 bsmnt suites. Build 2nd hm; no-stairs rancher for parents/kids for $300K more. STOP the kids from moving to Alberta-co-own. 2-4 generations living together, in a community supporting family, with privacy, comfort & security. Gated, forested & flower-filled & walking trails. Tight budget? Start with the small home for ~$1.2M all-in. Add the main home when ready. Design plans that fit family. The smart way to live: 2 homes: 1 lot-keep family close & build wealth in nature's paradise! Last lot left! Visit Coughlin Court at 30782 Dewdney Trunk West Mission & be amazed. SEE Multi-Media! (id:39198)
Property Details
Interior
Features
Exterior
Parking
Garage spaces -
Garage type -
Total parking spaces 10
Condo Details
Inclusions
Property History
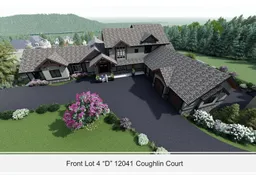 40
40
