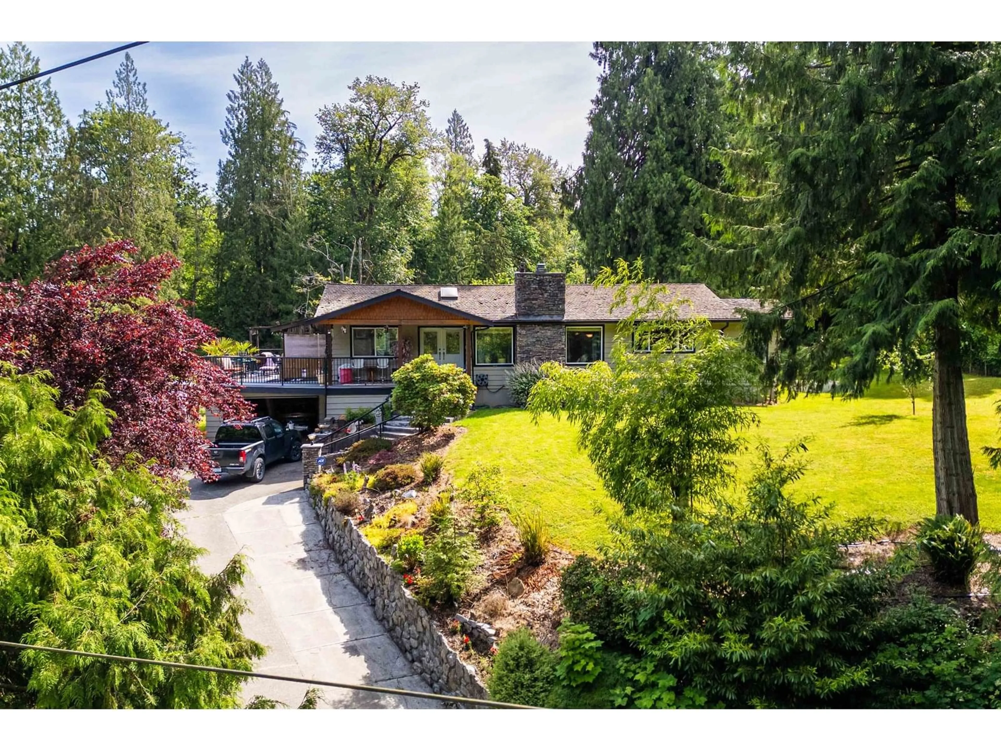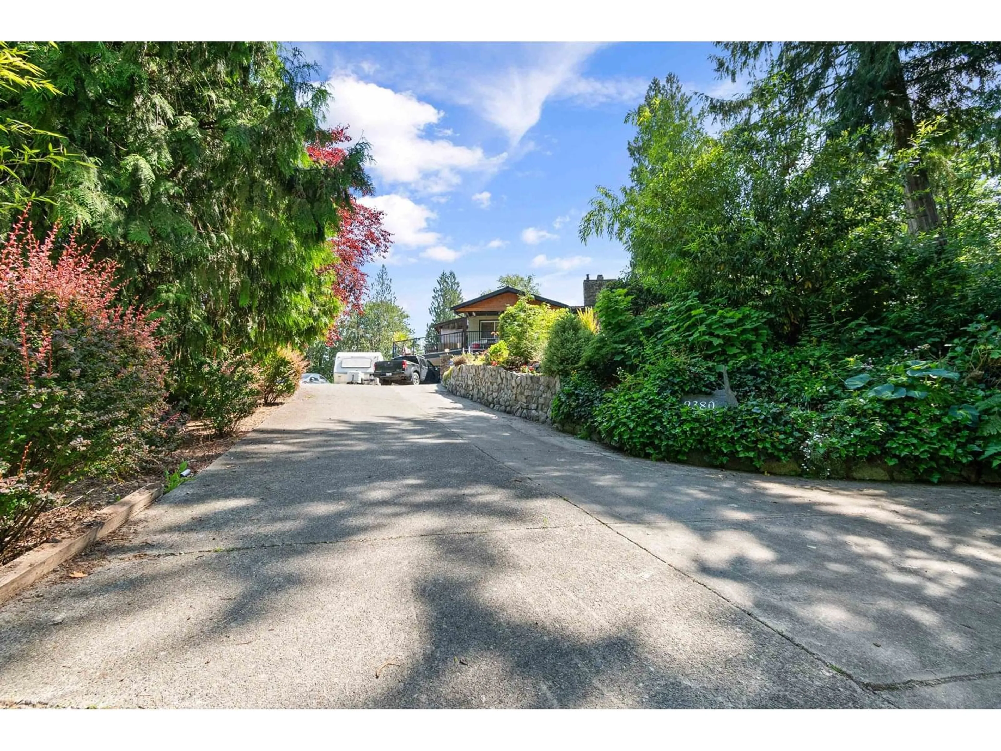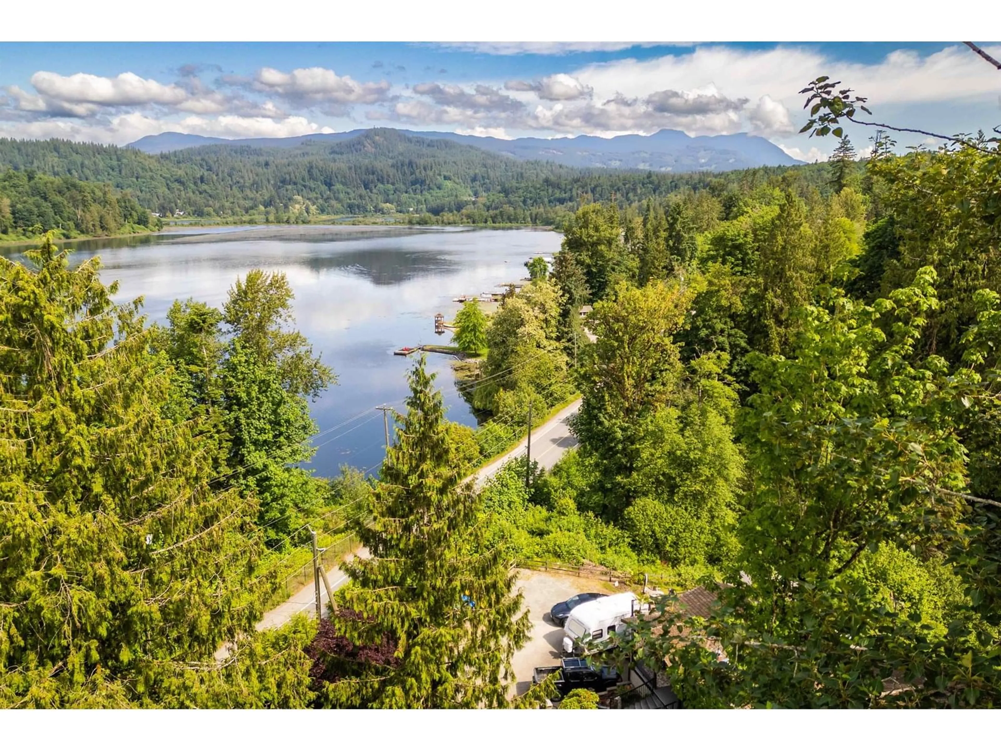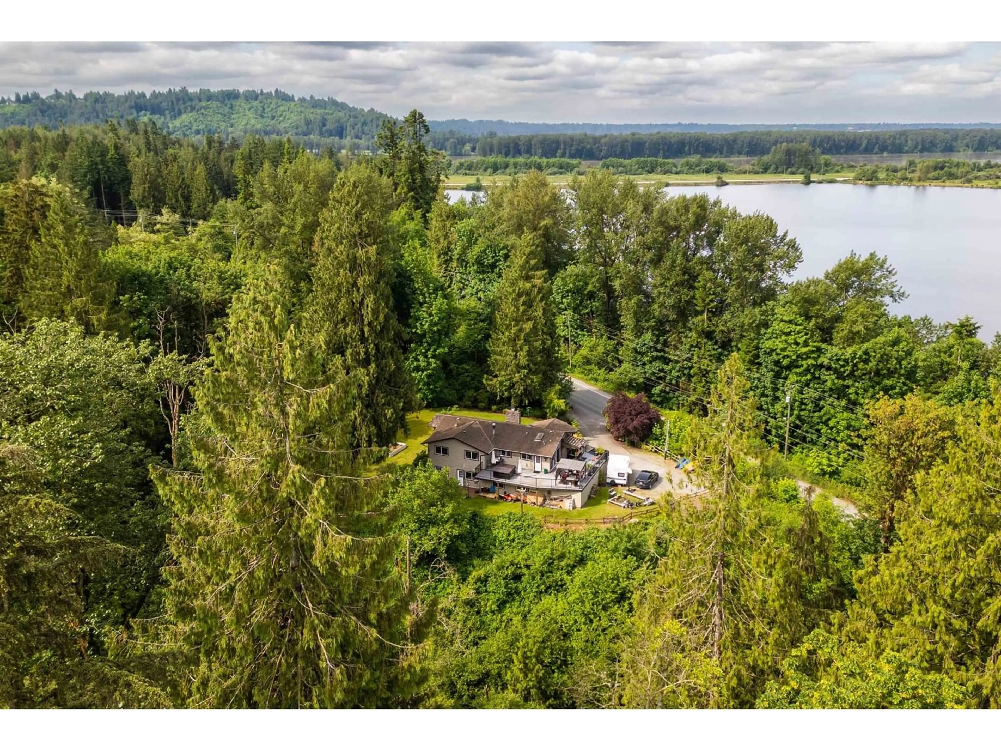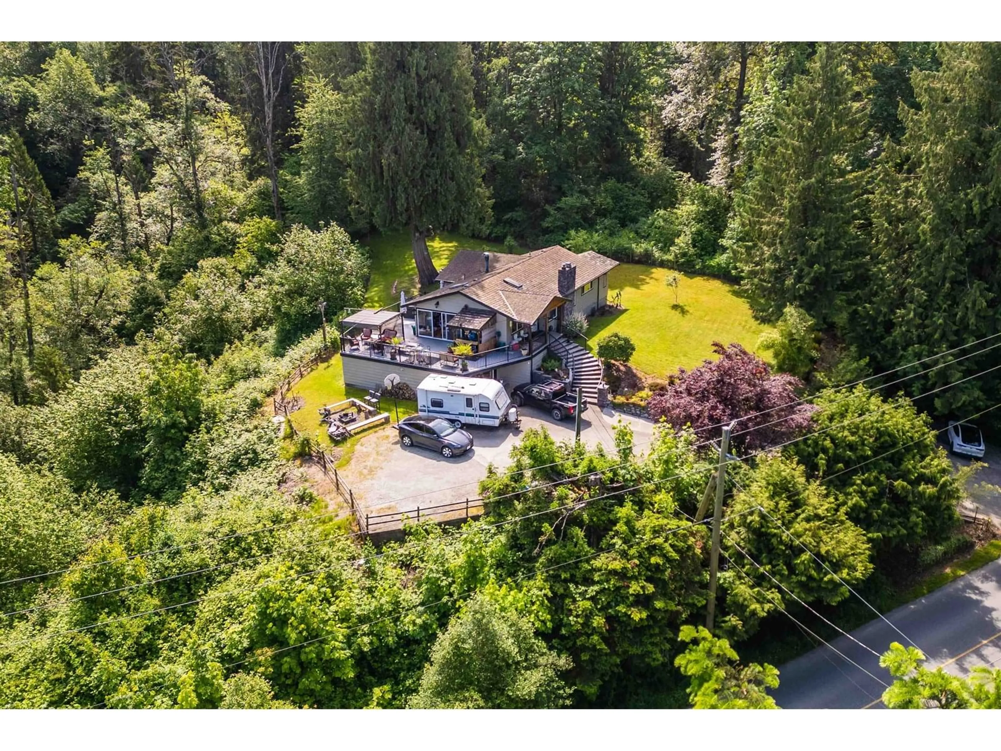9380 HAYWARD STREET, Mission, British Columbia V4S1J1
Contact us about this property
Highlights
Estimated valueThis is the price Wahi expects this property to sell for.
The calculation is powered by our Instant Home Value Estimate, which uses current market and property price trends to estimate your home’s value with a 90% accuracy rate.Not available
Price/Sqft$1,023/sqft
Monthly cost
Open Calculator
Description
Beautiful rancher with LAKE VIEWS on 4.67 acres with fully finished basement, NOT in the ALR! This 5 bdrm/3 bthrm home has seen many updates & boasts a HUGE 1,300sq' sundeck with hot tub & is located just across the street from Silvermere lake, with no neighbor & only crown land in front for easy lake access! Upstairs features 3 bedrooms incl master w/WI closet & ensuite, kitchen with bar top and wine cooler & 12' patio doors to the private wrap around sundeck. Downstairs features a 2bd suite with large family & rec rooms. EXCELLENT holding ppty for developers or alike, as it is part of the Silverdale Community Plan with new subdivisions already built nearby. New furnace, a water filtration system, 2 car garage and more. Private acreage living, only minutes from all amenities! This is IT! (id:39198)
Property Details
Interior
Features
Exterior
Parking
Garage spaces -
Garage type -
Total parking spaces 9
Property History
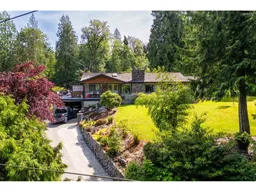 35
35
