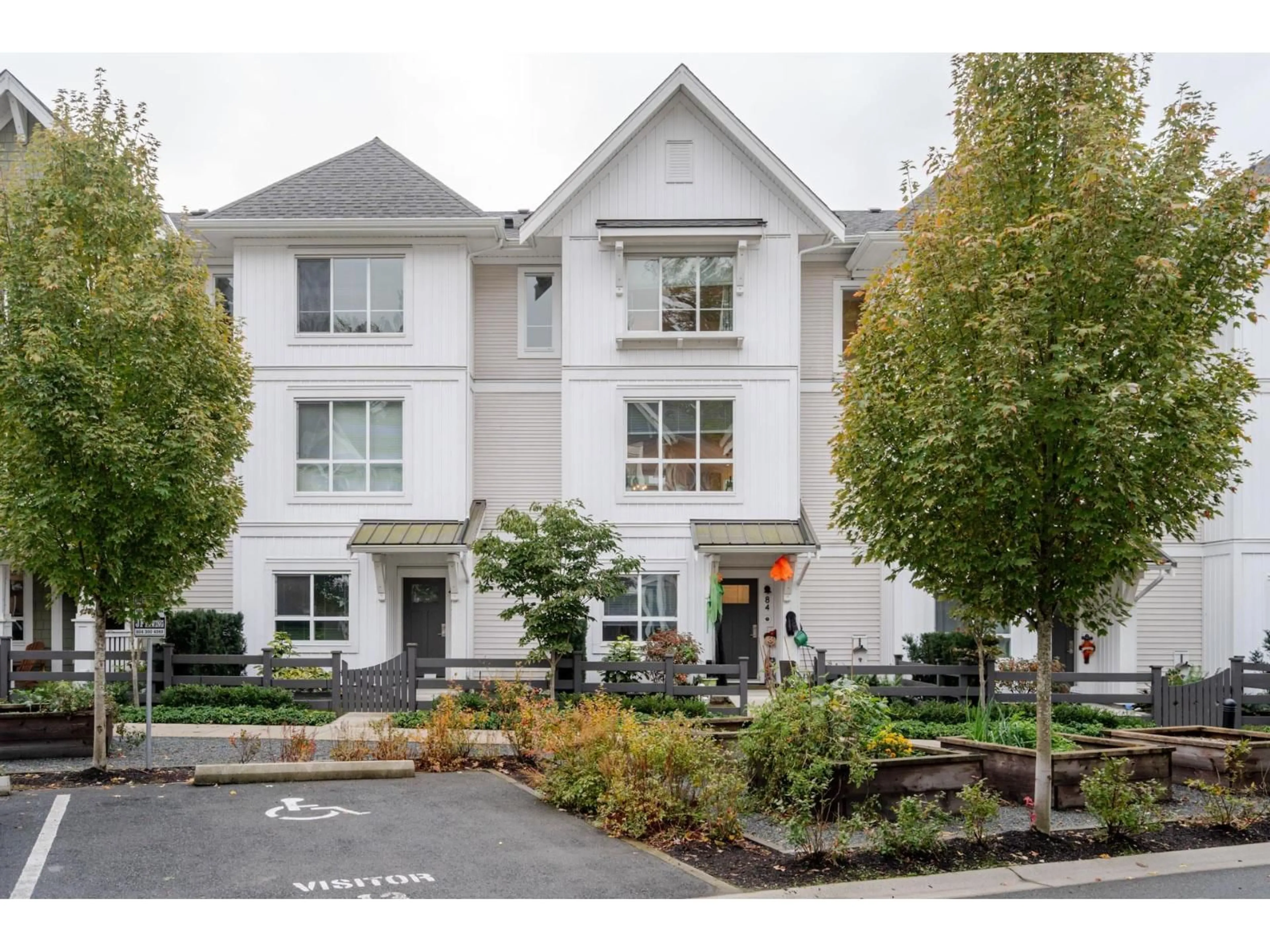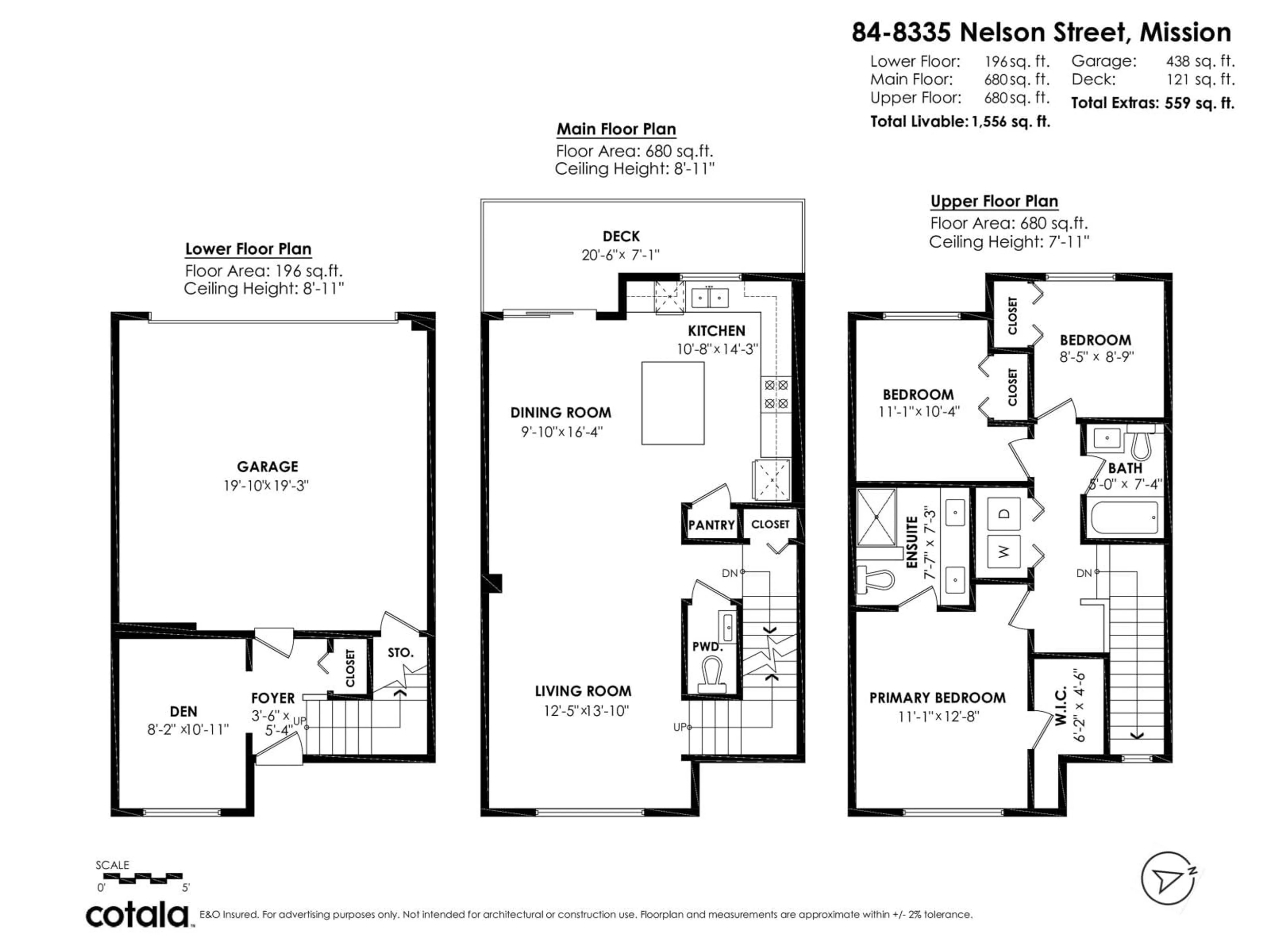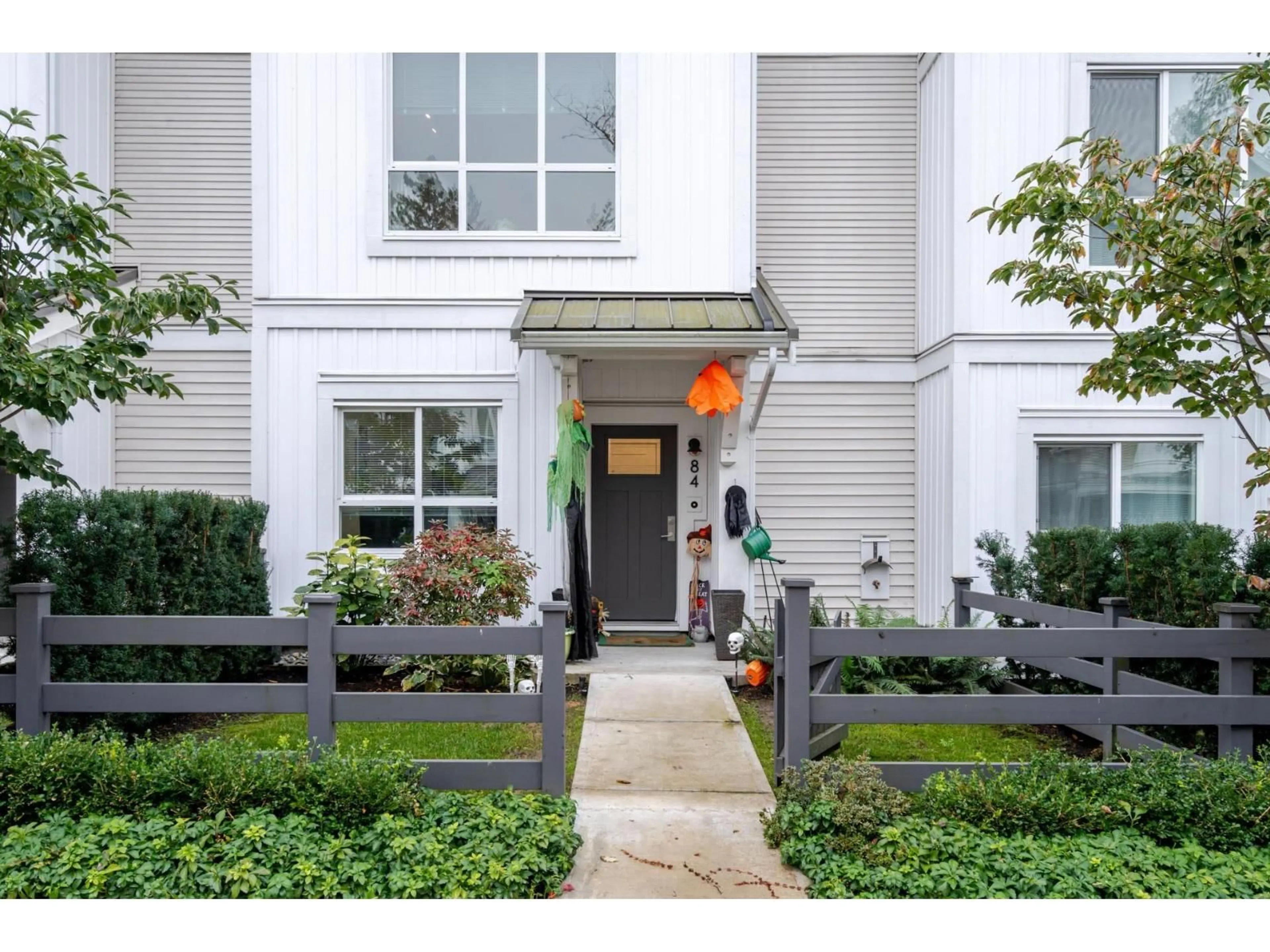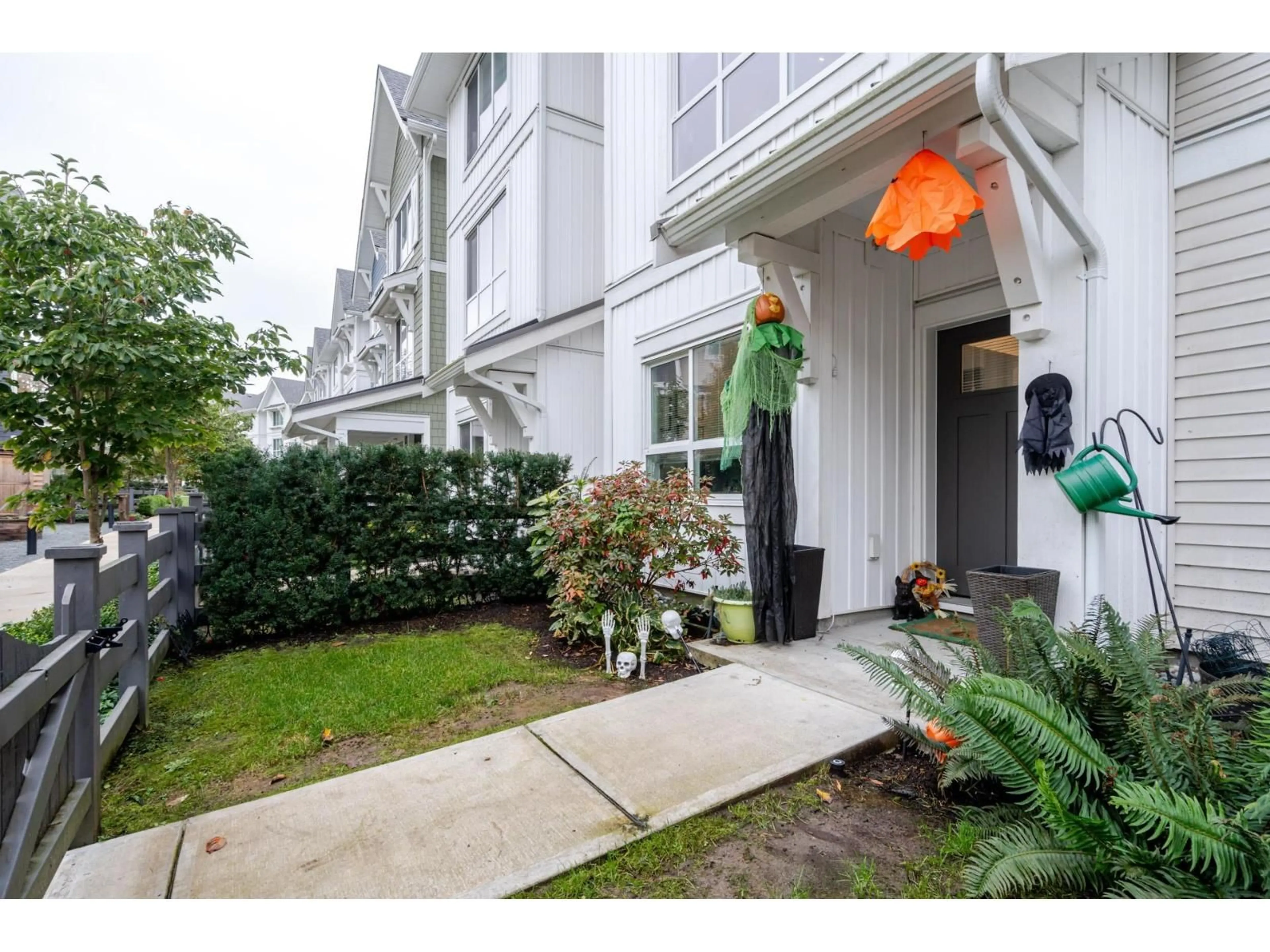84 - 8335 NELSON STREET, Mission, British Columbia V4S0E4
Contact us about this property
Highlights
Estimated valueThis is the price Wahi expects this property to sell for.
The calculation is powered by our Instant Home Value Estimate, which uses current market and property price trends to estimate your home’s value with a 90% accuracy rate.Not available
Price/Sqft$449/sqft
Monthly cost
Open Calculator
Description
Welcome to Archer Green by Polygon Homes! This modern 3 BED + DEN, 2.5 BATH townhome features 9-FOOT CEILINGS, an open-concept layout, with a versatile den perfect for a home office or guest room. The kitchen offers quartz countertops, sleek cabinetry, a large island, and stainless steel appliances. Upstairs, the primary bedroom boasts a walk-in closet and a spa-inspired ensuite with double sinks, glass shower, and rain head. Surrounded by 15 acres of protected forest, Archer Green offers world-class amenities including an outdoor pool, hot tub, gym and games room at the 8,000 sq ft clubhouse & playground -the perfect blend of nature and resort-style living, just minutes from schools, trails, and Mission Golf & Country Club. DOUBLE CAR GARAGE. OPEN HOUSE SATURDAY JAN 31 FROM 1pm - 3pm! (id:39198)
Property Details
Interior
Features
Exterior
Features
Parking
Garage spaces -
Garage type -
Total parking spaces 2
Condo Details
Amenities
Exercise Centre, Laundry - In Suite, Whirlpool, Clubhouse
Inclusions
Property History
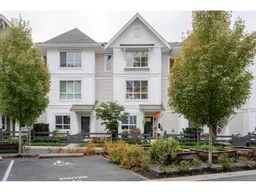 40
40
