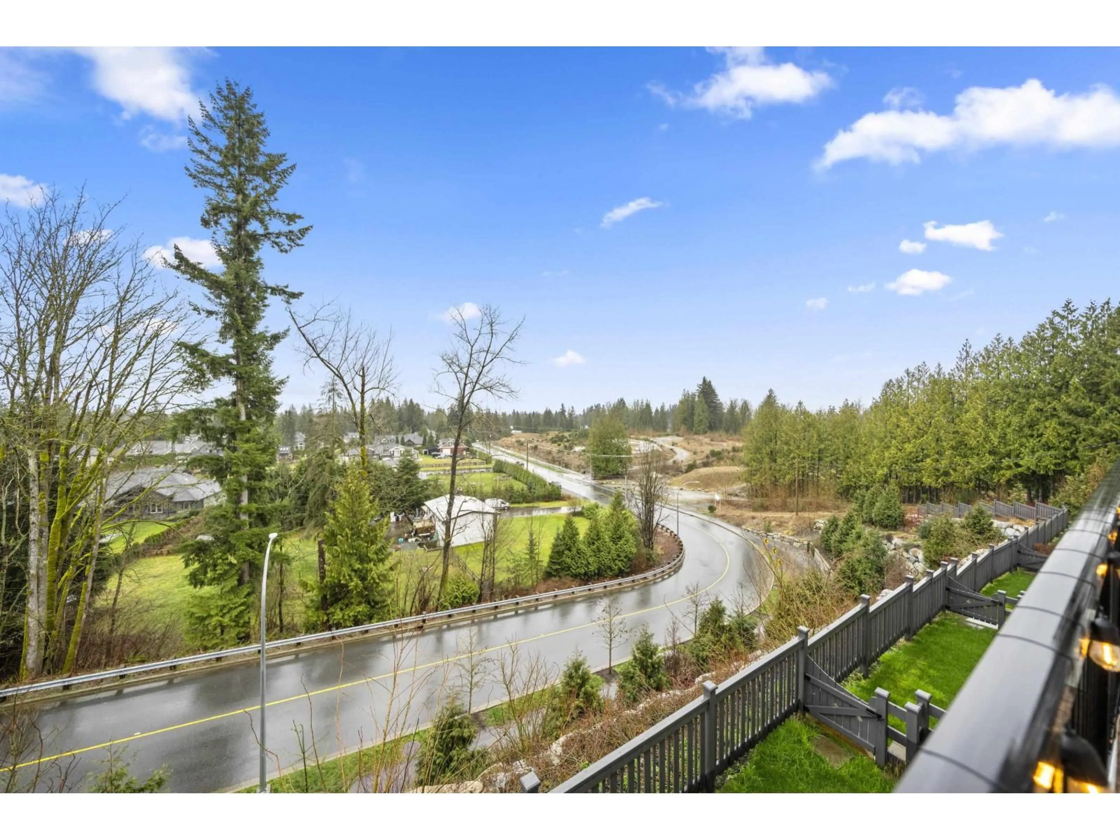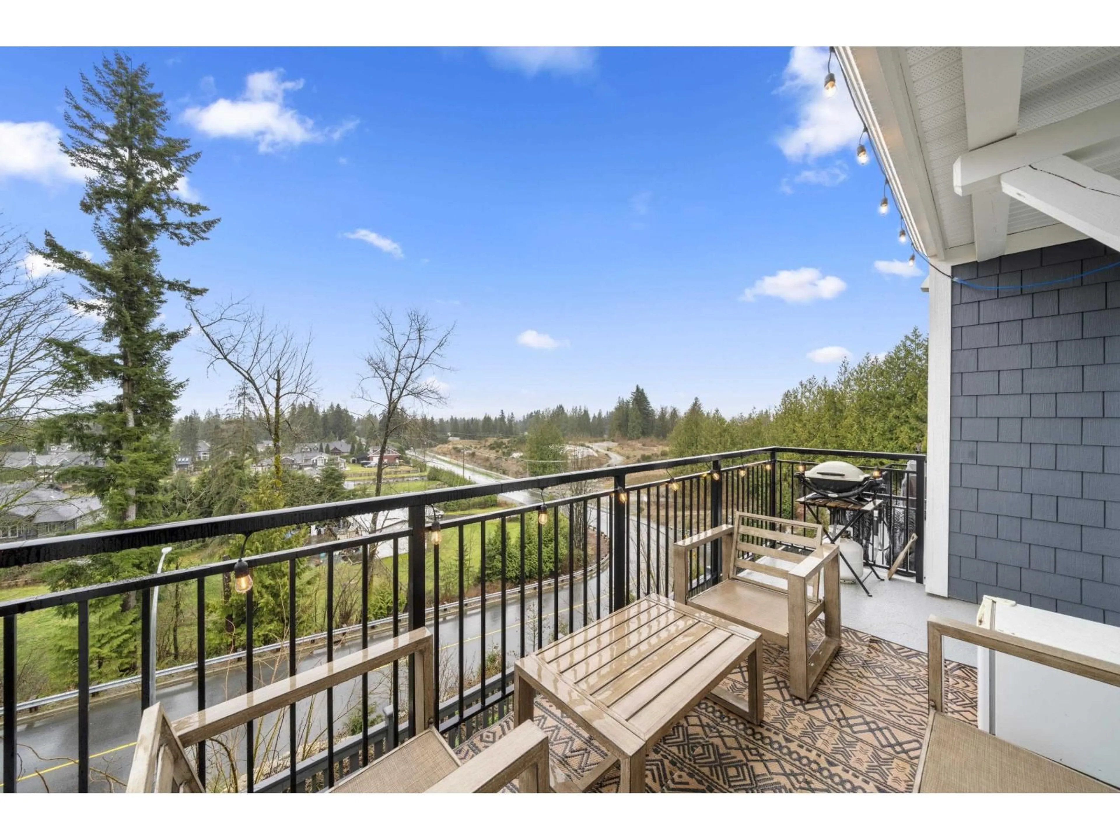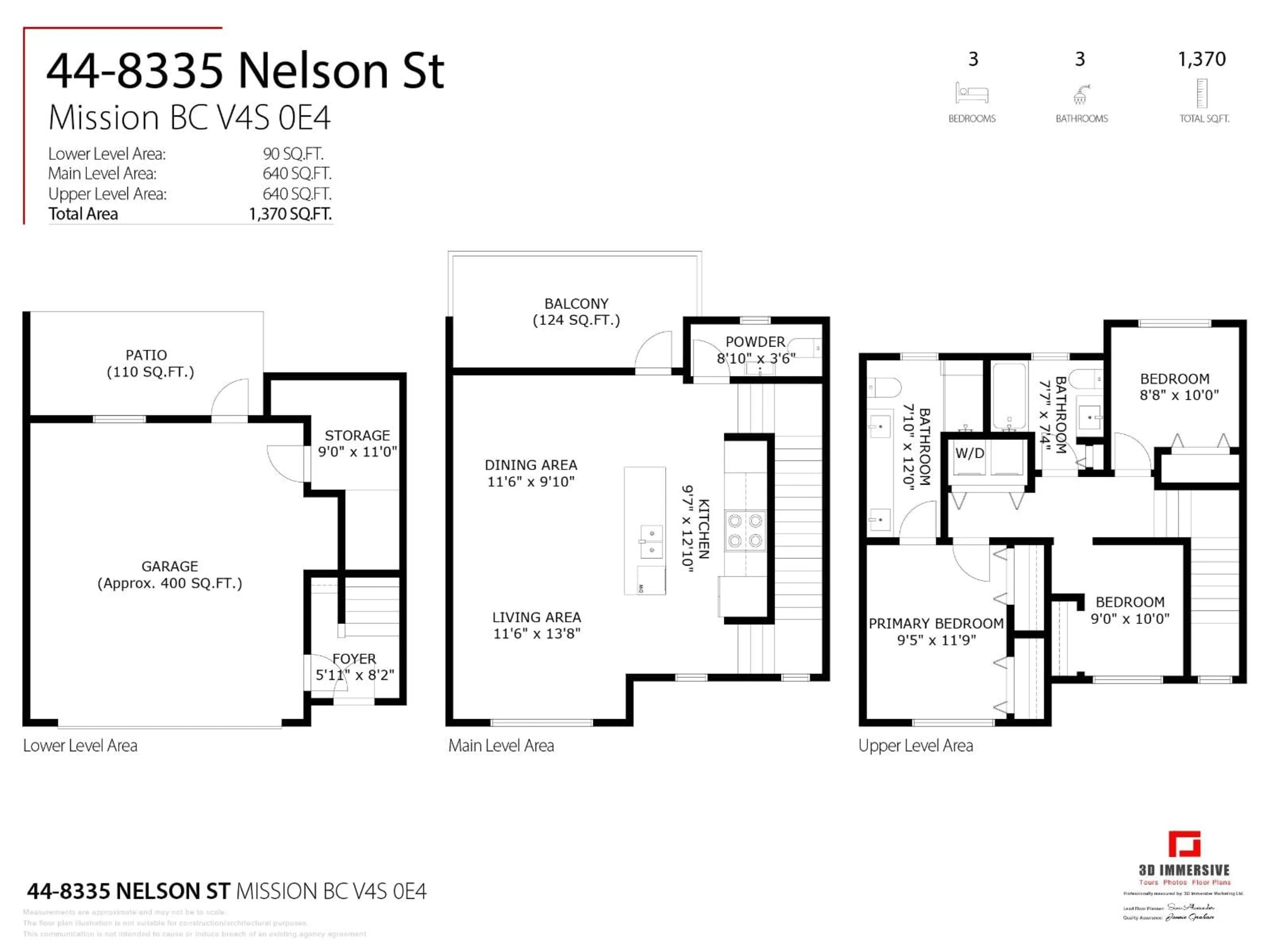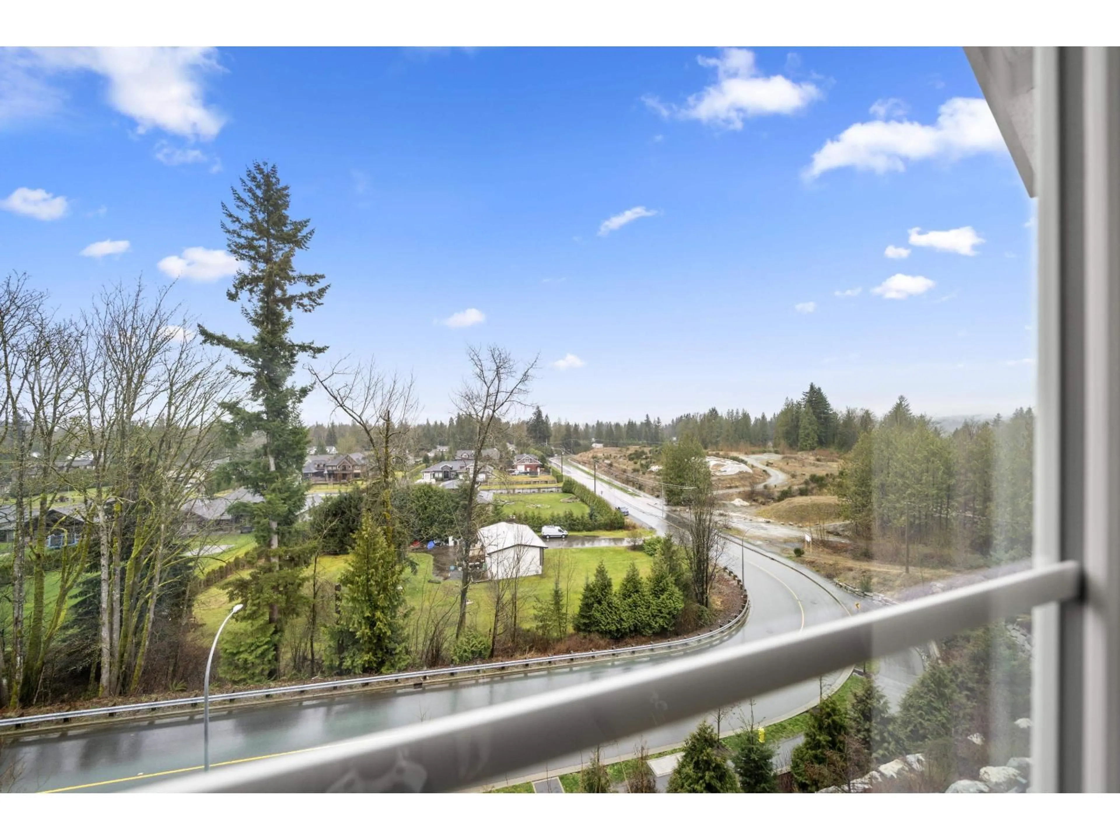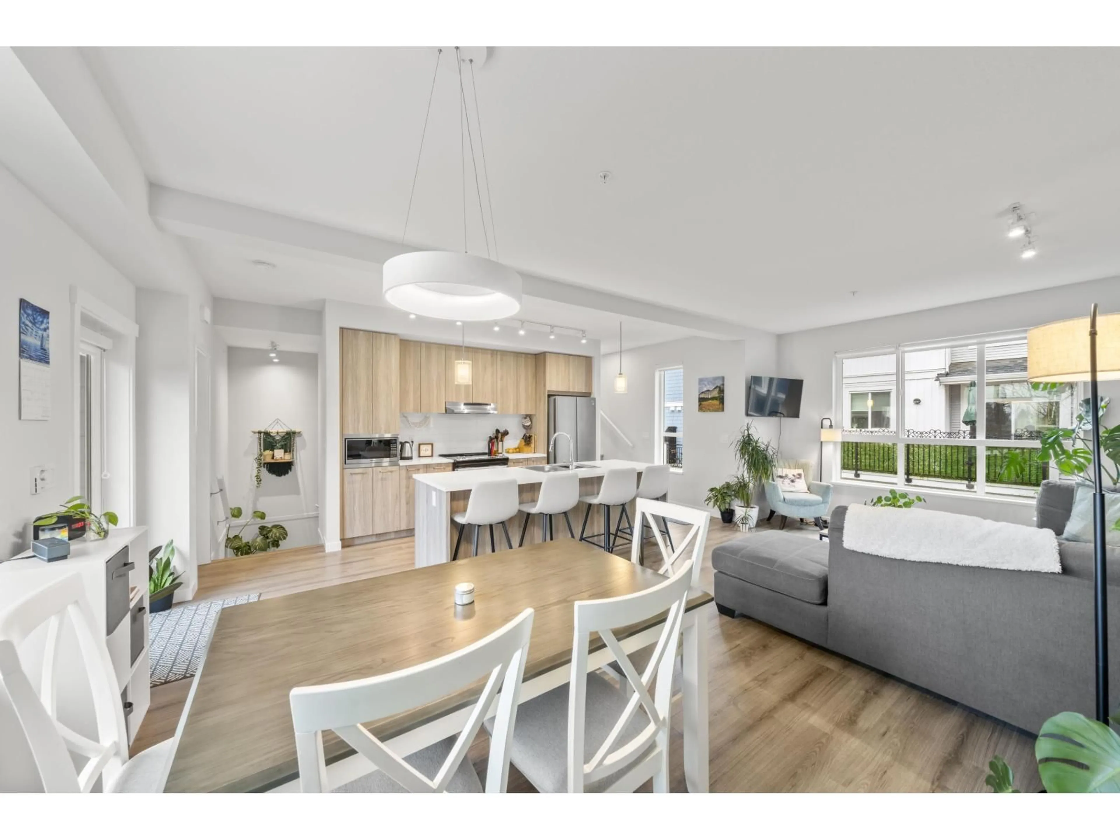44 - 8335 NELSON STREET, Mission, British Columbia V4S0E4
Contact us about this property
Highlights
Estimated valueThis is the price Wahi expects this property to sell for.
The calculation is powered by our Instant Home Value Estimate, which uses current market and property price trends to estimate your home’s value with a 90% accuracy rate.Not available
Price/Sqft$510/sqft
Monthly cost
Open Calculator
Description
One of the best southerly views in the entire Archer Green development! This nearly new townhome, built by Polygon, is just 3.5 years young, boasts 3 spacious bedrooms, 2.5 bright bathrooms, and a stylish layout. All stainless kitchen appliances and a spacious island overlooking the living and dining areas, perfect for entertaining. The double garage is equipped with plenty of storage shelves, a work bench and a separate heated storage room. The top floor features 3 bedrooms, a full main bathroom, side by side laundry and a massive ensuite. The Archer Club provides 8,000 sq.ft. of indoor and outdoor amenities, including an outdoor pool, patio area and hot tub. Just minutes to Mission Sports Park, Mission golf and country club, shopping & more! (id:39198)
Property Details
Interior
Features
Exterior
Parking
Garage spaces -
Garage type -
Total parking spaces 2
Condo Details
Amenities
Exercise Centre, Recreation Centre, Laundry - In Suite, Whirlpool, Clubhouse
Inclusions
Property History
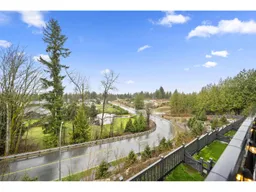 40
40
