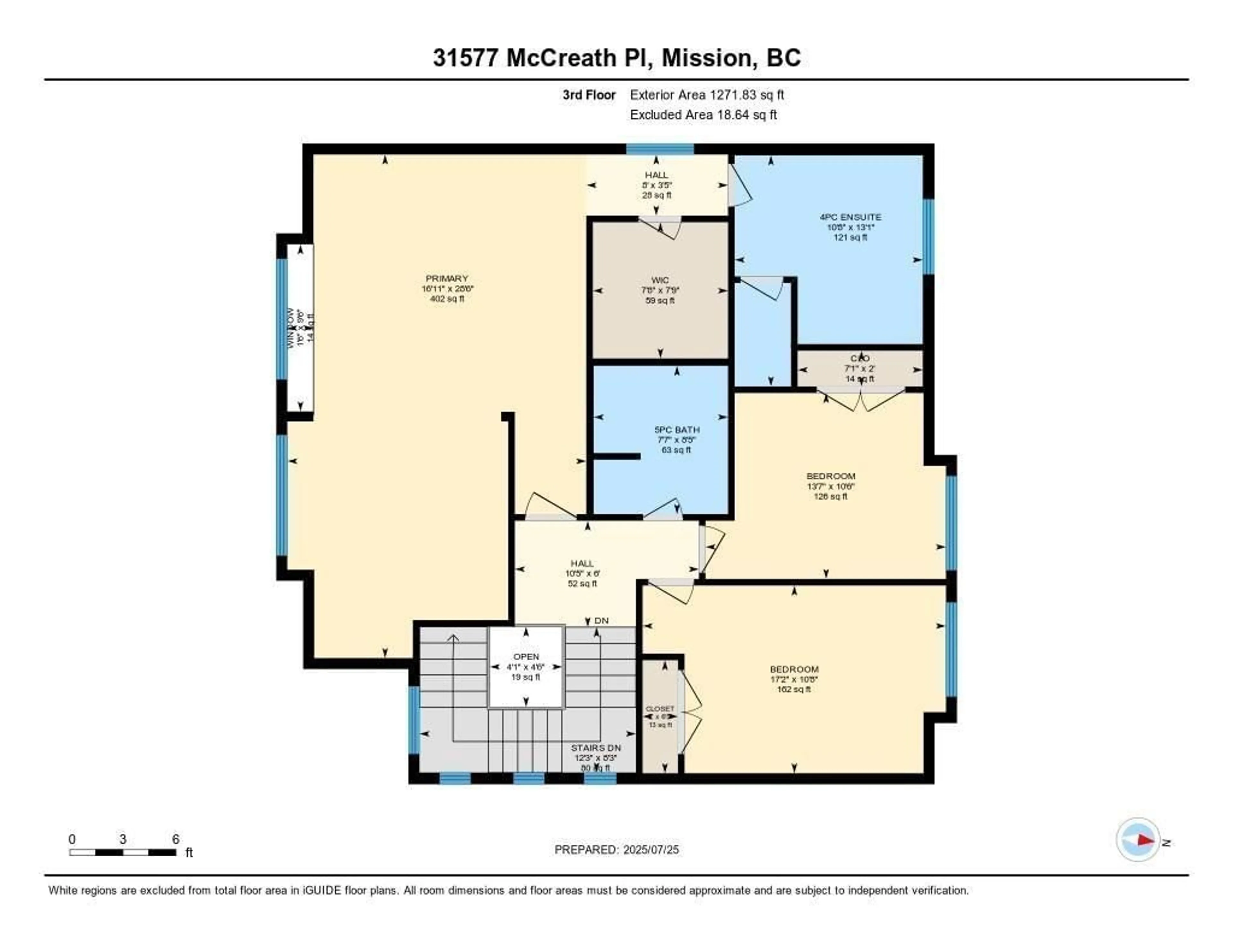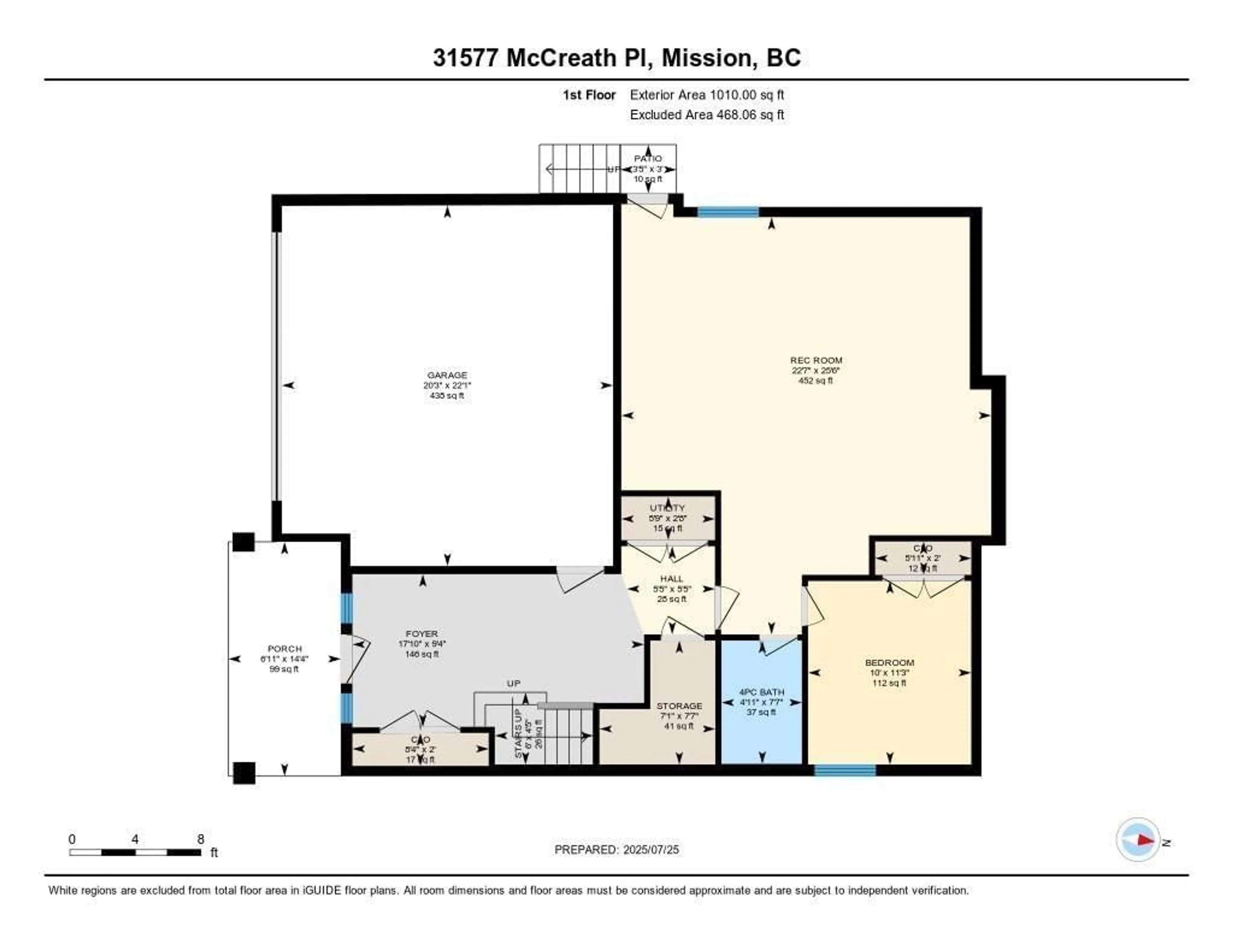31577 MCCREATH PLACE, Mission, British Columbia V4S0E9
Contact us about this property
Highlights
Estimated valueThis is the price Wahi expects this property to sell for.
The calculation is powered by our Instant Home Value Estimate, which uses current market and property price trends to estimate your home’s value with a 90% accuracy rate.Not available
Price/Sqft$379/sqft
Monthly cost
Open Calculator
Description
Corner lot beside greenbelt with NO GST. Built in 2023 by the well-regarded Morning Star Homes, this 3,430 sqft home sits on a quiet cul-de-sac in a sought-after neighbourhood near the sports park & golf course. Easy highway access! Enjoy a large, south-facing, covered front porch with gas BBQ hookup plus a fenced backyard with patio seating. Inside, the home offers 10' ceilings, a gas fireplace, premium appliances, quartz countertops, and wide-plank flooring. The bright, open-concept main level is ready to suit your lifestyle. Upstairs offers an oversized primary suite including a sitting area with large windows (easily convertible to a fifth bedroom), along with two well-sized bedrooms. The lower level provides excellent flexibility, with a wet bar easily convertible to a one-bedroom suite with separate entrance. A must see! (id:39198)
Property Details
Interior
Features
Property History
 40
40



