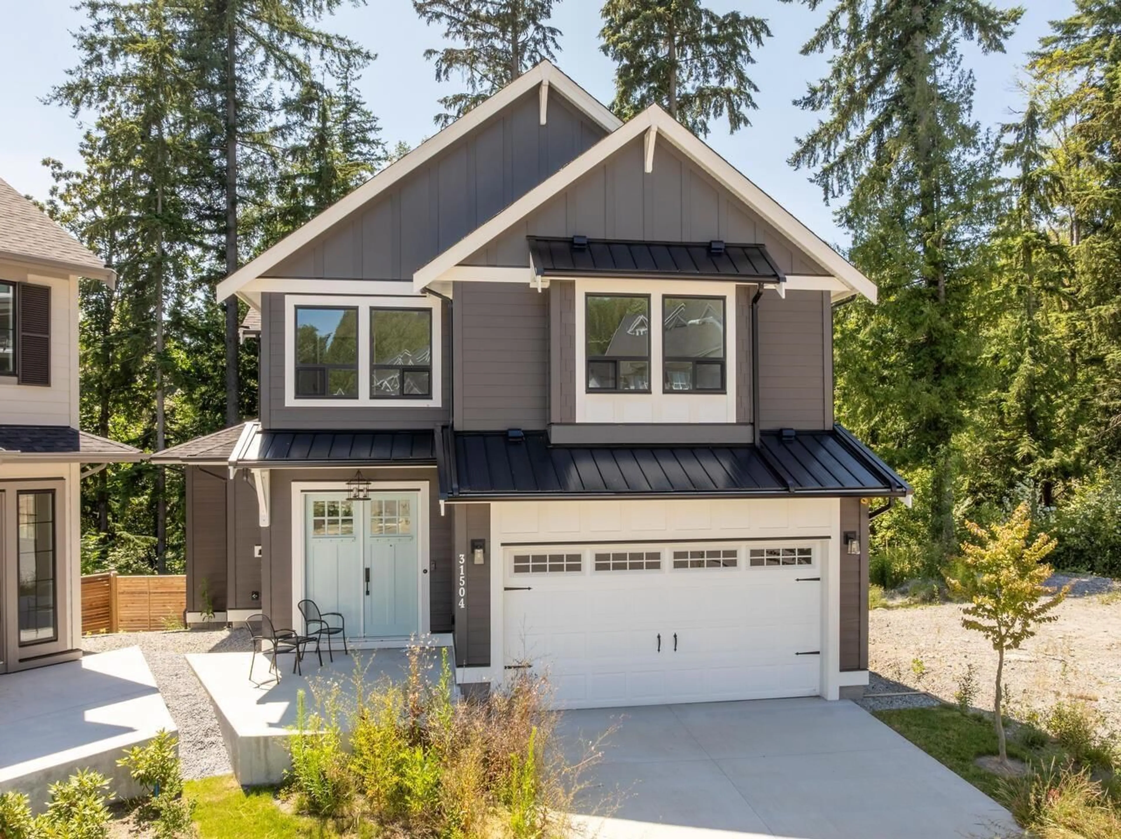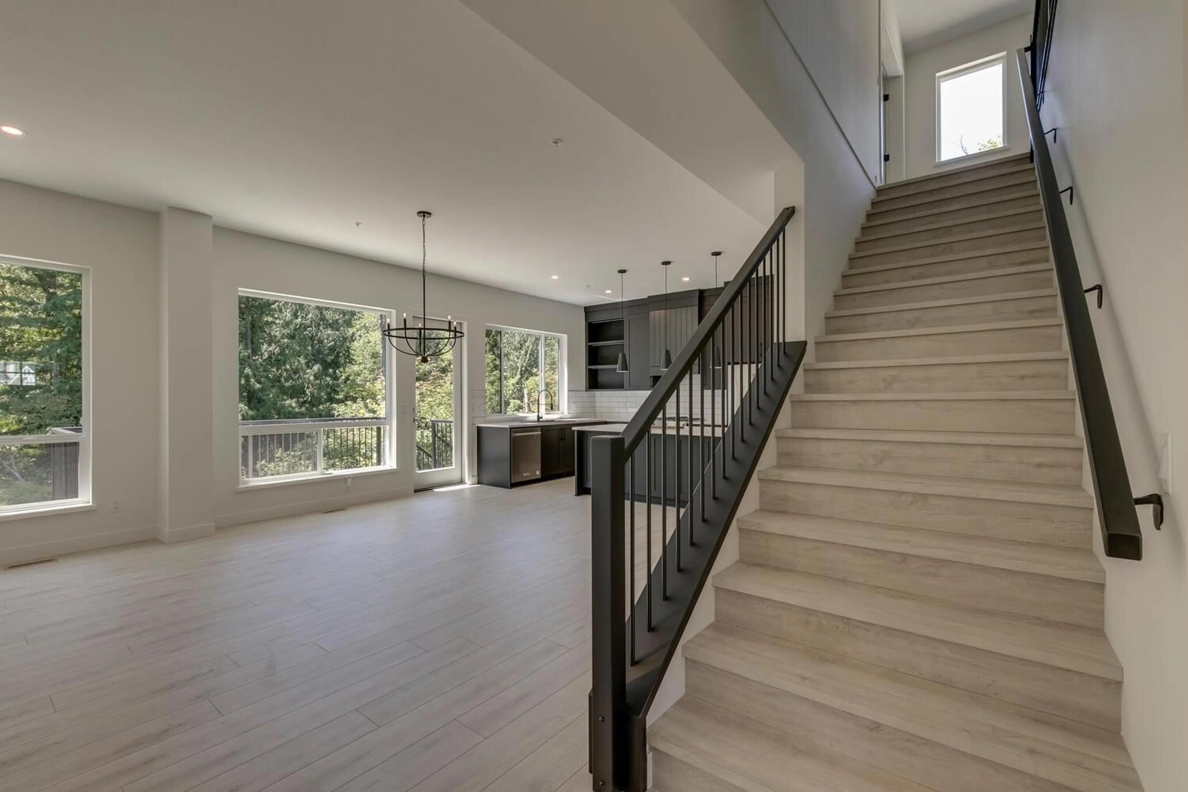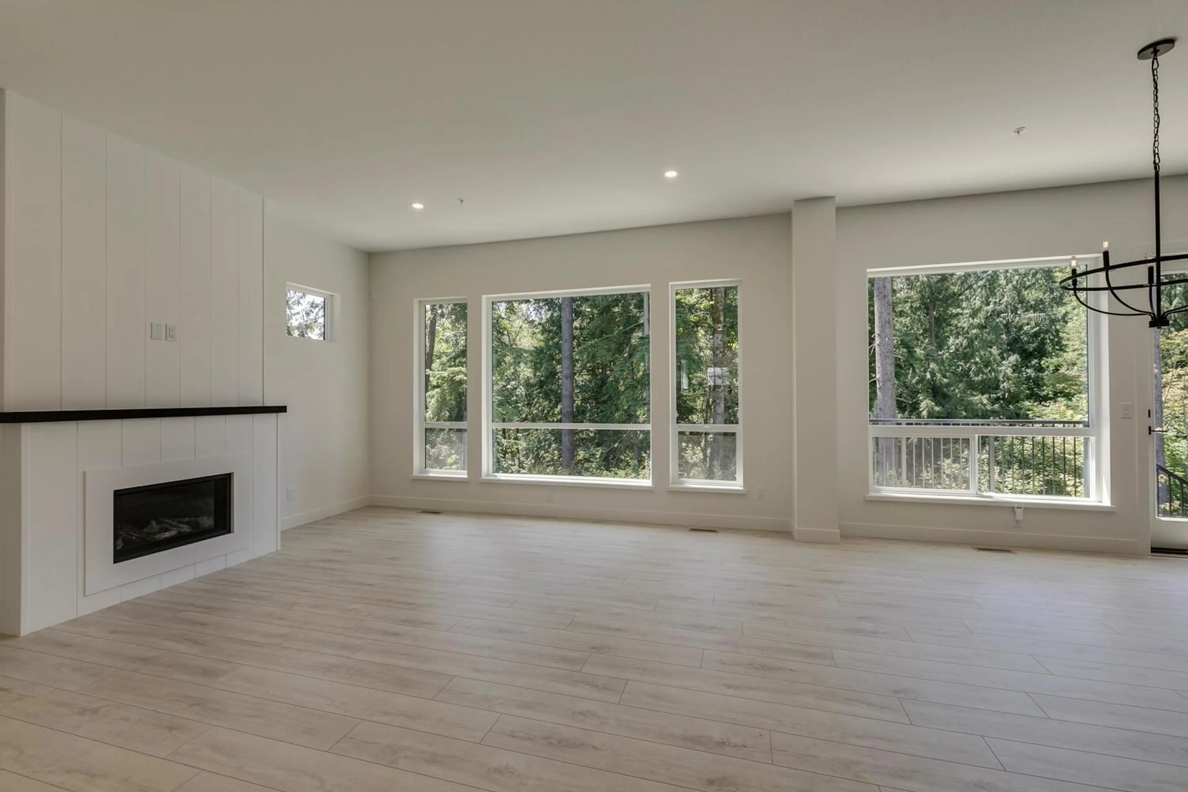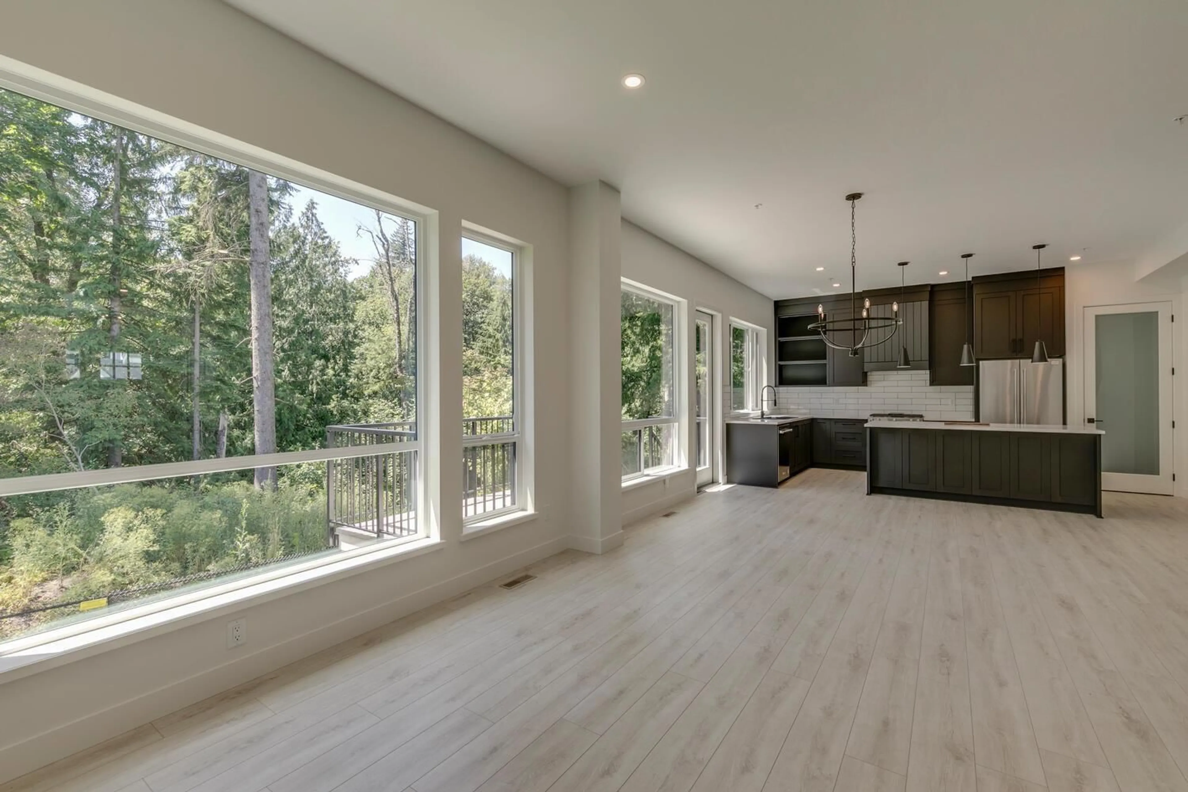31504 MCCREATH PLACE, Mission, British Columbia V4S1E6
Contact us about this property
Highlights
Estimated valueThis is the price Wahi expects this property to sell for.
The calculation is powered by our Instant Home Value Estimate, which uses current market and property price trends to estimate your home’s value with a 90% accuracy rate.Not available
Price/Sqft$420/sqft
Monthly cost
Open Calculator
Description
This stunning, newly built home sits on a rare pie-shaped lot with a private yard and peaceful greenbelt views. Inside, enjoy vaulted ceilings, wide-plank flooring, quartz countertops, and modern tile throughout. The chef's kitchen impresses with stainless steel appliances, floor-to-ceiling cabinetry, a large island, and expansive windows that bring the outdoors in. The spacious primary retreat features a cozy sitting area, walk-in closet, and spa-like 5-piece ensuite with heated floors and a walk-in shower Upstairs offers two more bedrooms, a full bathroom, and a laundry room. The bright, fully finished walk-out basement includes two additional bedrooms, a 4-piece bath, and a wet bar-perfect for guests, entertaining, or a future suite. (id:39198)
Property Details
Interior
Features
Exterior
Parking
Garage spaces -
Garage type -
Total parking spaces 4
Property History
 40
40



