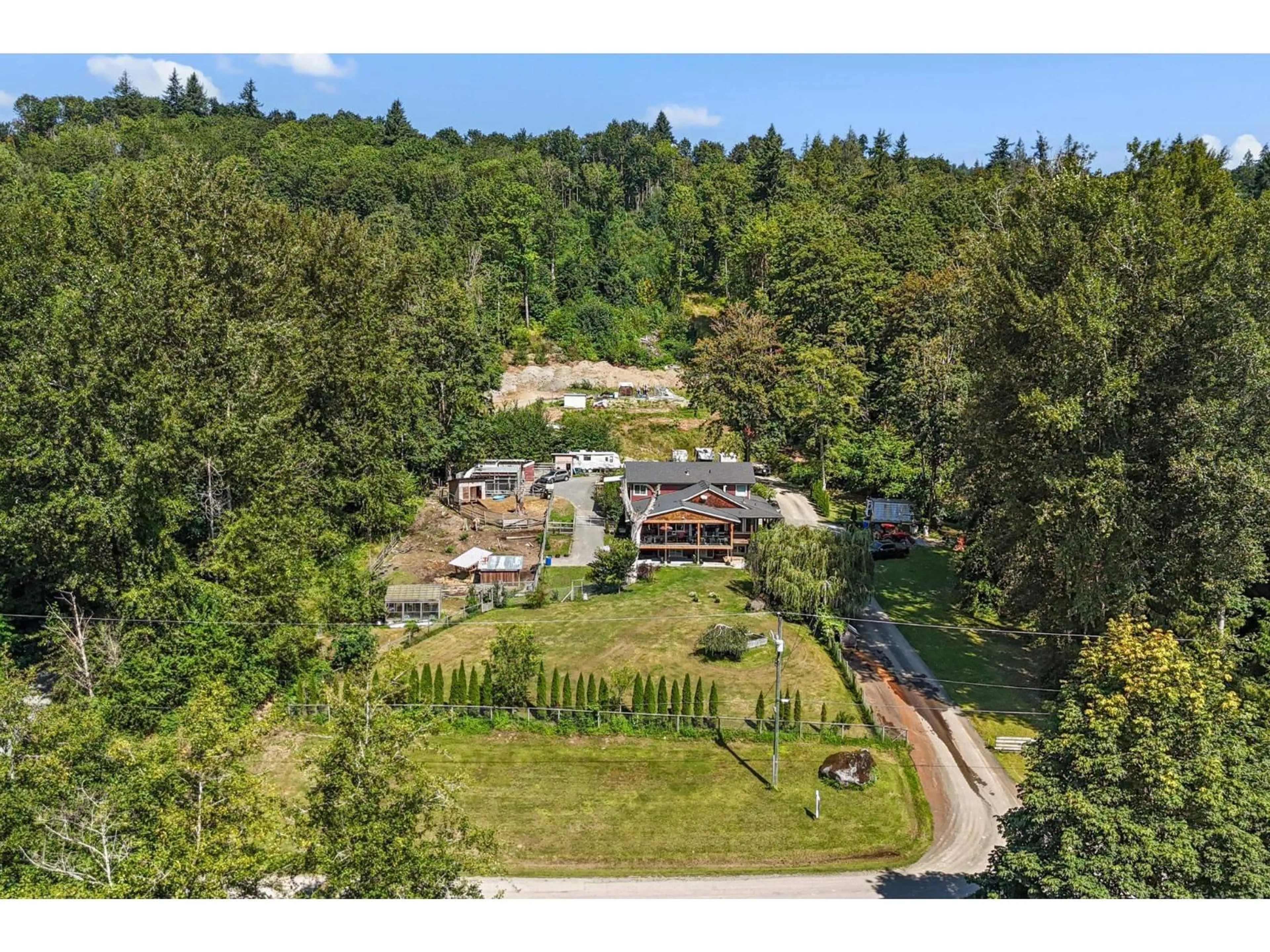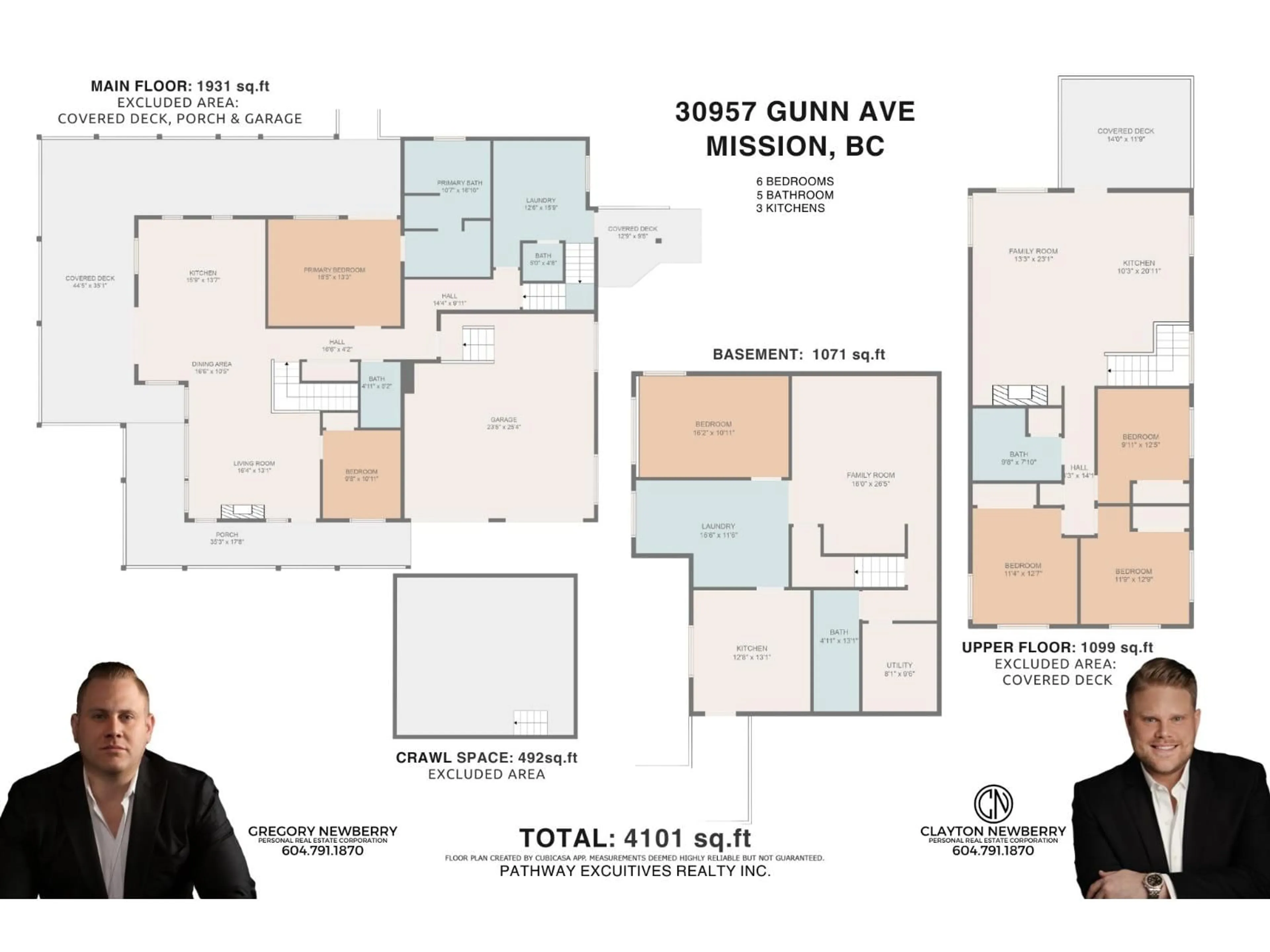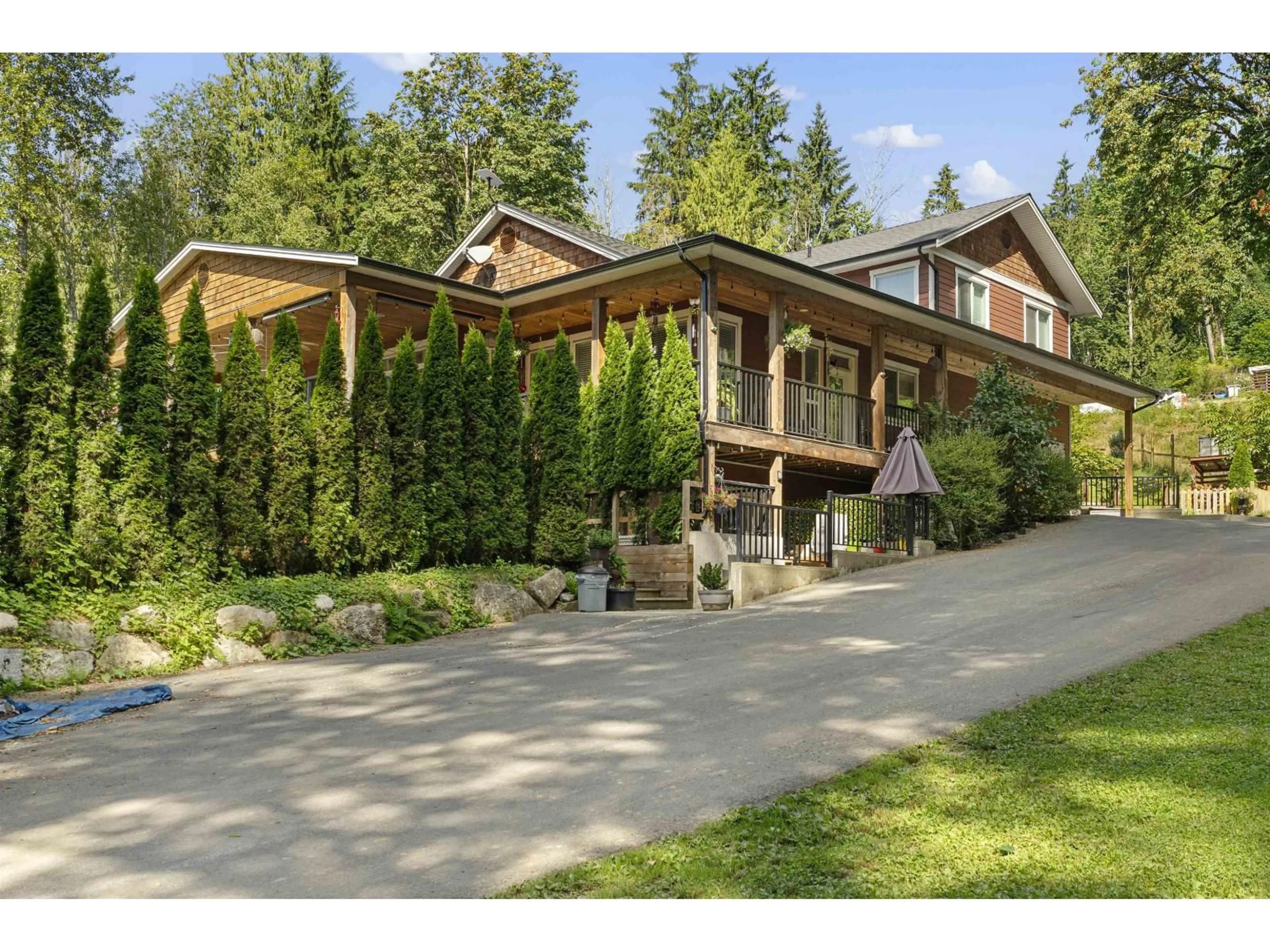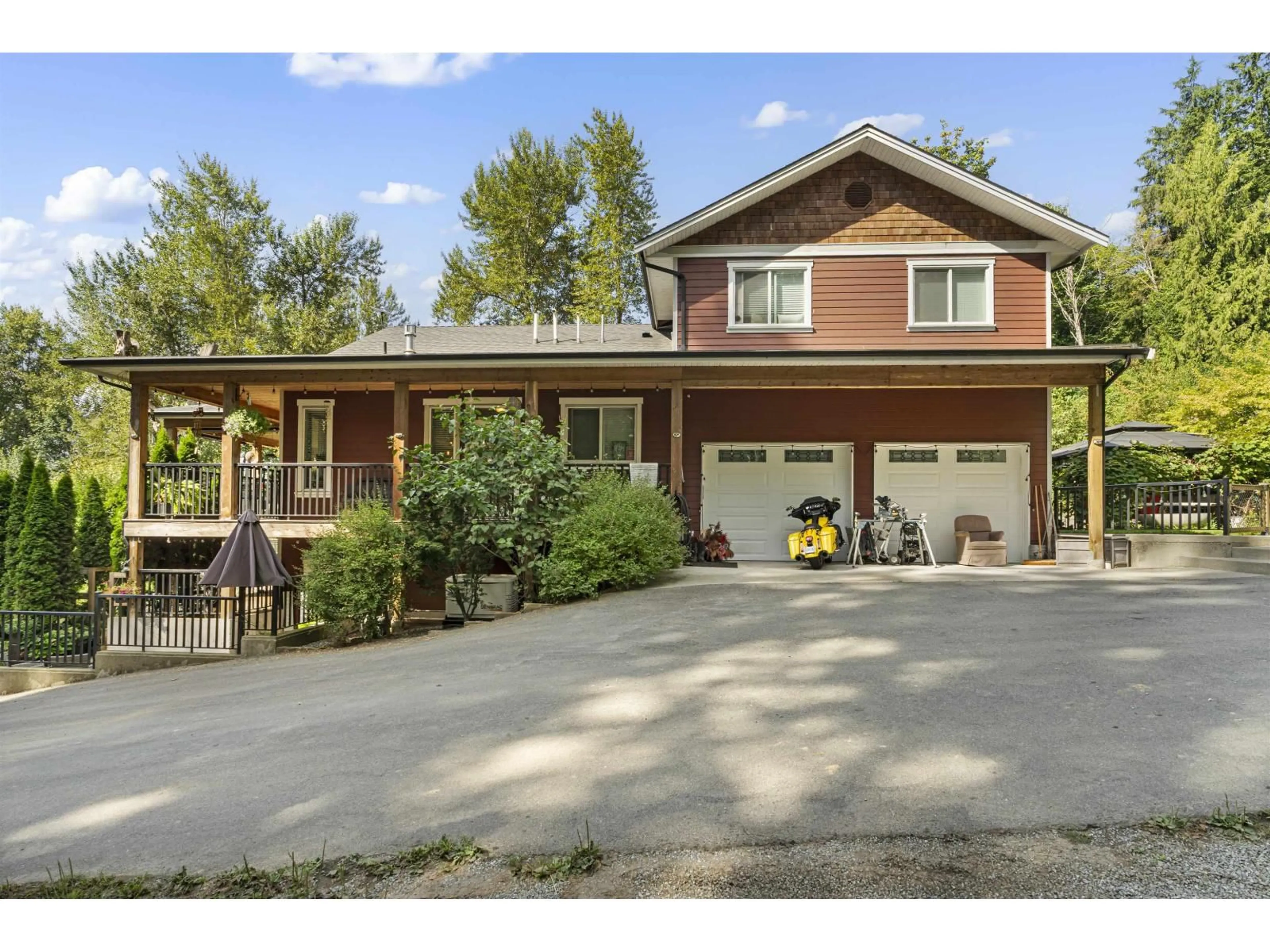30957 GUNN AVENUE, Mission, British Columbia V4S1H2
Contact us about this property
Highlights
Estimated valueThis is the price Wahi expects this property to sell for.
The calculation is powered by our Instant Home Value Estimate, which uses current market and property price trends to estimate your home’s value with a 90% accuracy rate.Not available
Price/Sqft$1,097/sqft
Monthly cost
Open Calculator
Description
MULTIGENERATIONAL LIVING - SUBDIVISION POTENTIAL - Welcome to 30957 GUNN AVE, offered here is 5.23 acres of gently sloping land located in the heart of PHASE 1 of the new Silverdale Central Valley Neighbourhood Plan. You will love this 3 kitchen, 6 bdrm, 5 bath home built in 2019, spread out over 4100sqft and is currently set up as 3 separate living quarters. Highend finishing accents this home throughout. The layout flows from the kitchen/living rooms out to the huge covered patio which overlooks the property. The master suite is fit for royalty! On the development front, servicing is just a couple lots away, which puts this one in the "ring" for being your next great subdivision option. This is a great property to enjoy with your family now or rent until you are ready to "break ground". (id:39198)
Property Details
Interior
Features
Exterior
Parking
Garage spaces -
Garage type -
Total parking spaces 10
Property History
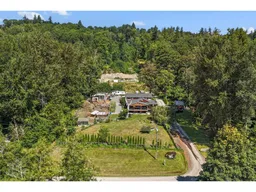 40
40
