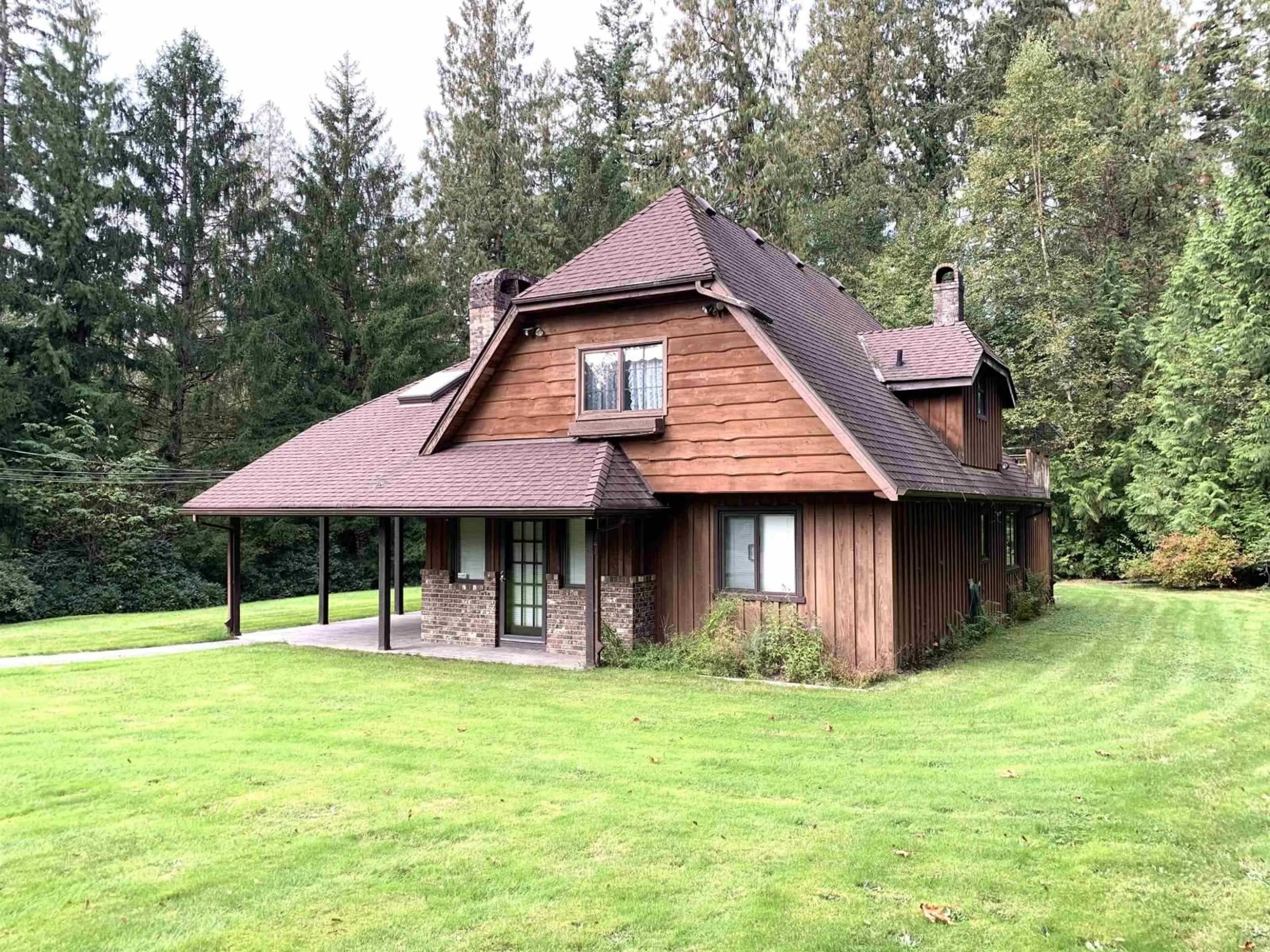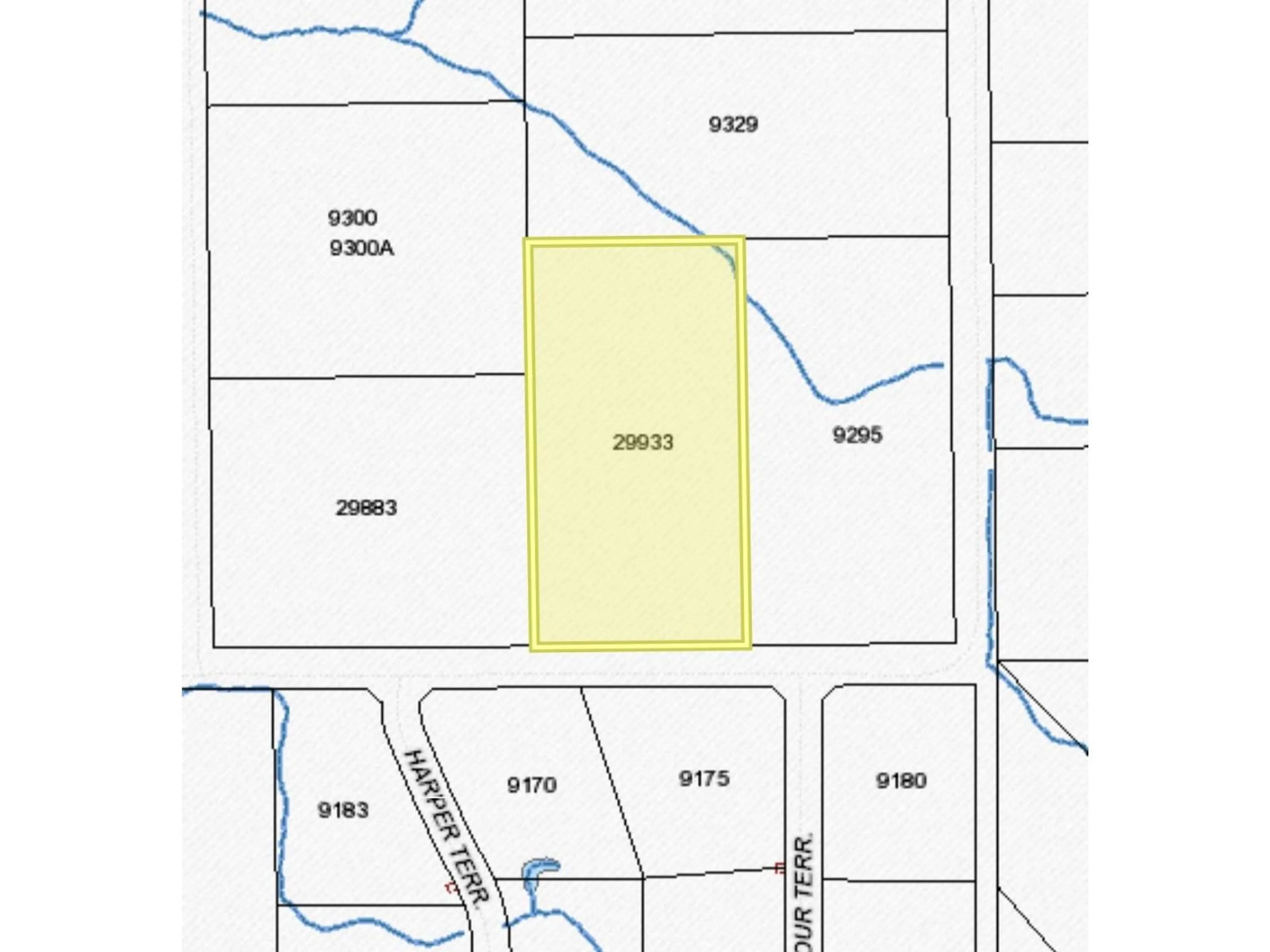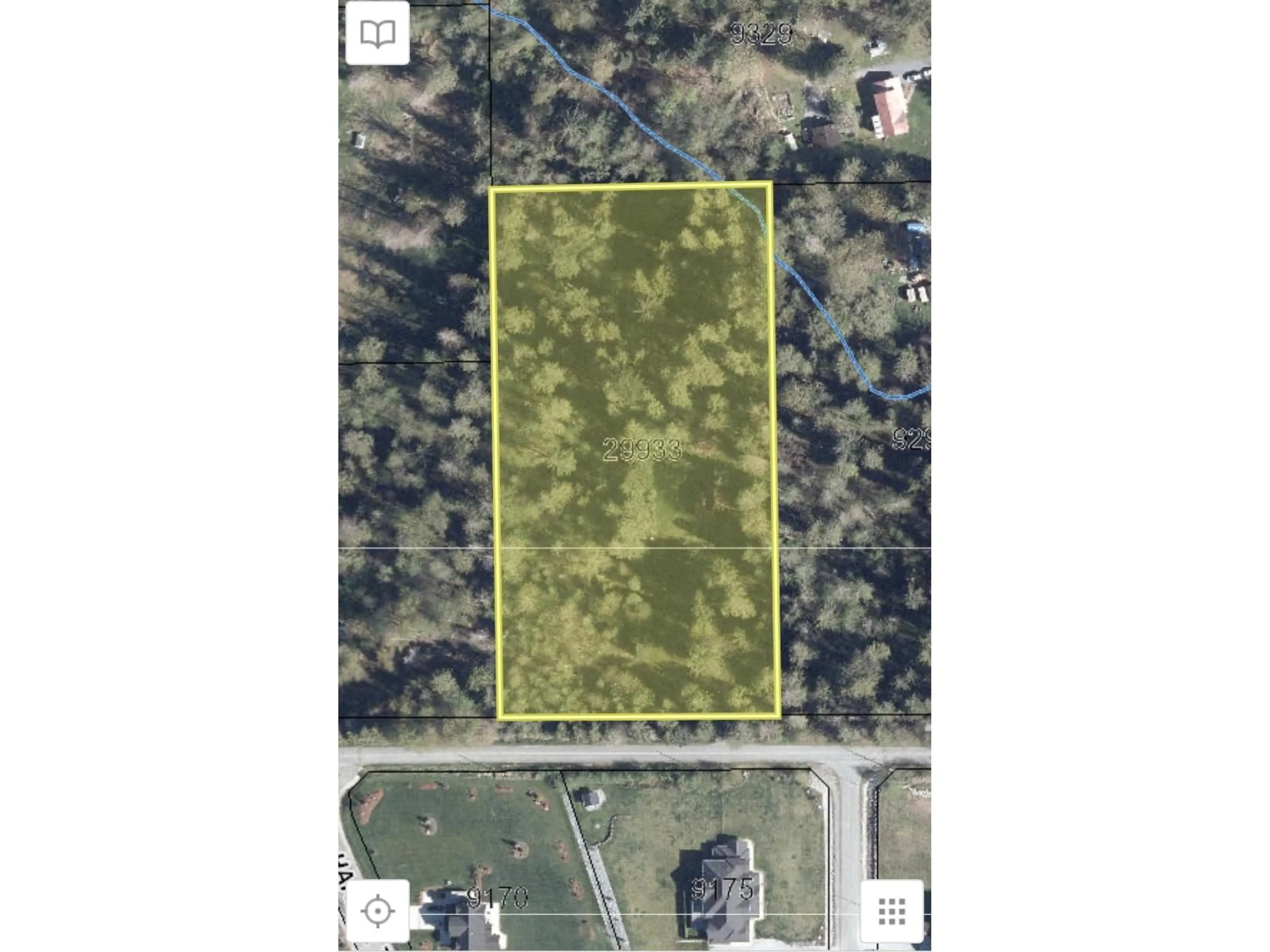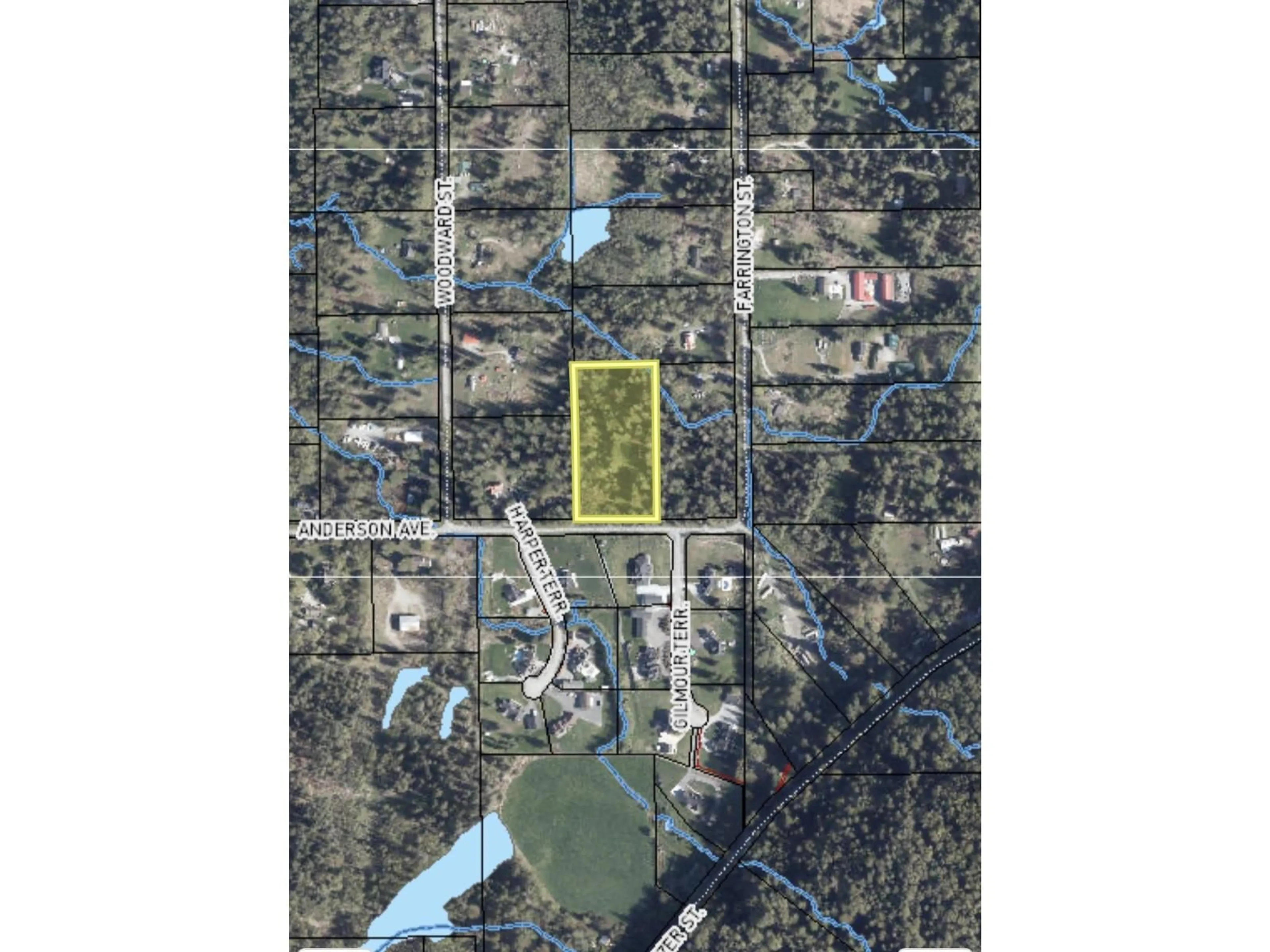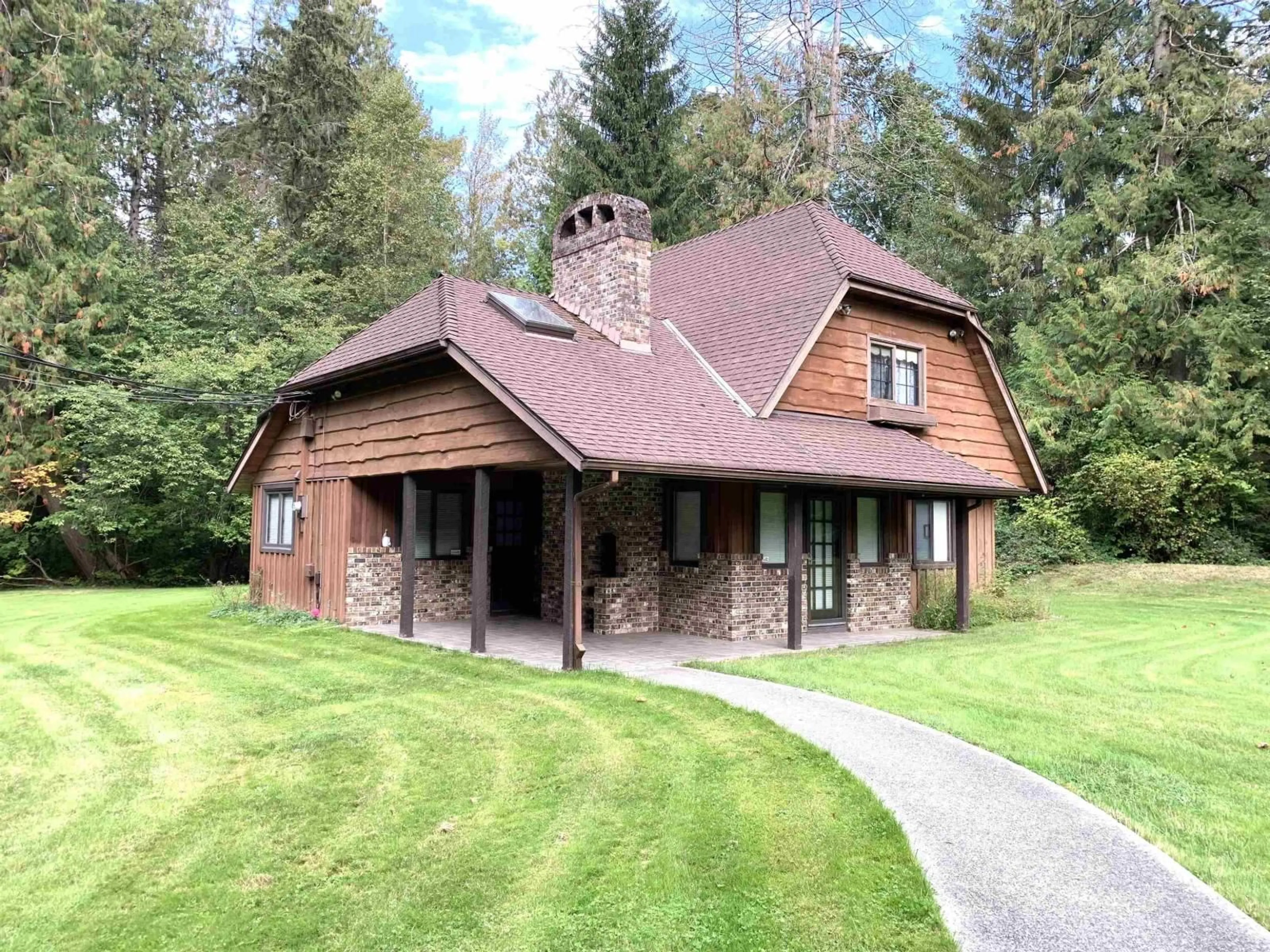29933 ANDERSON AVENUE, Mission, British Columbia V4S1H9
Contact us about this property
Highlights
Estimated valueThis is the price Wahi expects this property to sell for.
The calculation is powered by our Instant Home Value Estimate, which uses current market and property price trends to estimate your home’s value with a 90% accuracy rate.Not available
Price/Sqft$733/sqft
Monthly cost
Open Calculator
Description
ASSESSED VALUE $2,084,000!!! BEST DEAL OF 2026! Flat 4.97 acre property, 2,248 sq ft home plus detached shop in superb Silverdale location! Custom built 2 level home enjoys main floor Primary bedroom, living room, dining room, kitchen! Top floor boasts 2 large bedrooms and full bathroom and den! This is a rare opportunity to acquire a nice flat piece of land in the Silverdale Community Plan, buy and hold or buy and build your estate home! (id:39198)
Property Details
Interior
Features
Exterior
Parking
Garage spaces -
Garage type -
Total parking spaces 20
Property History
 33
33
