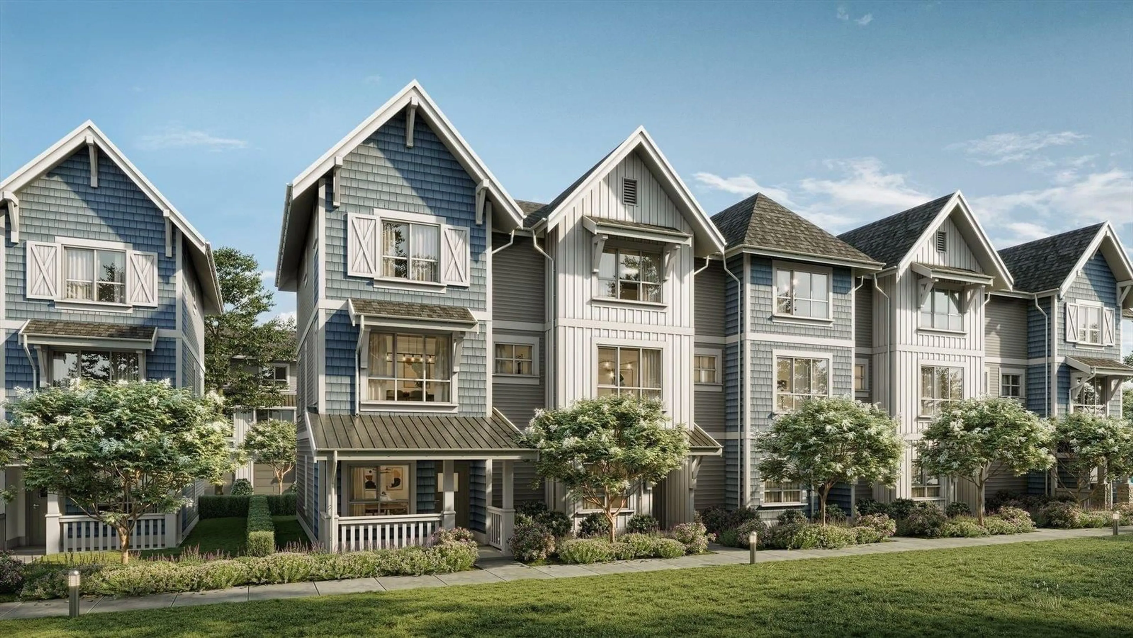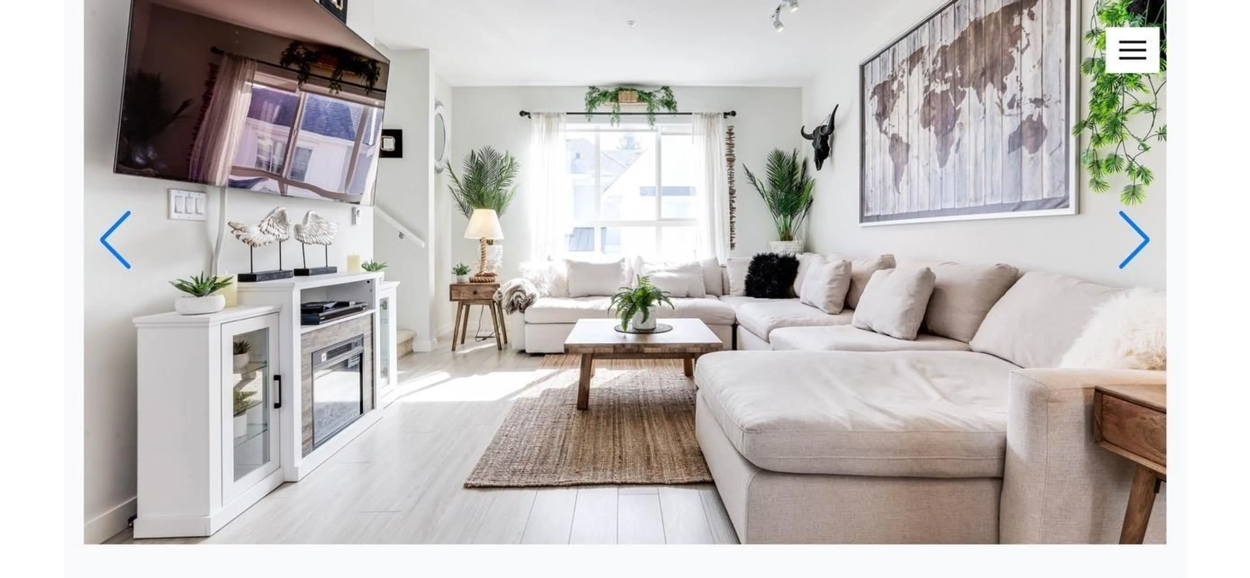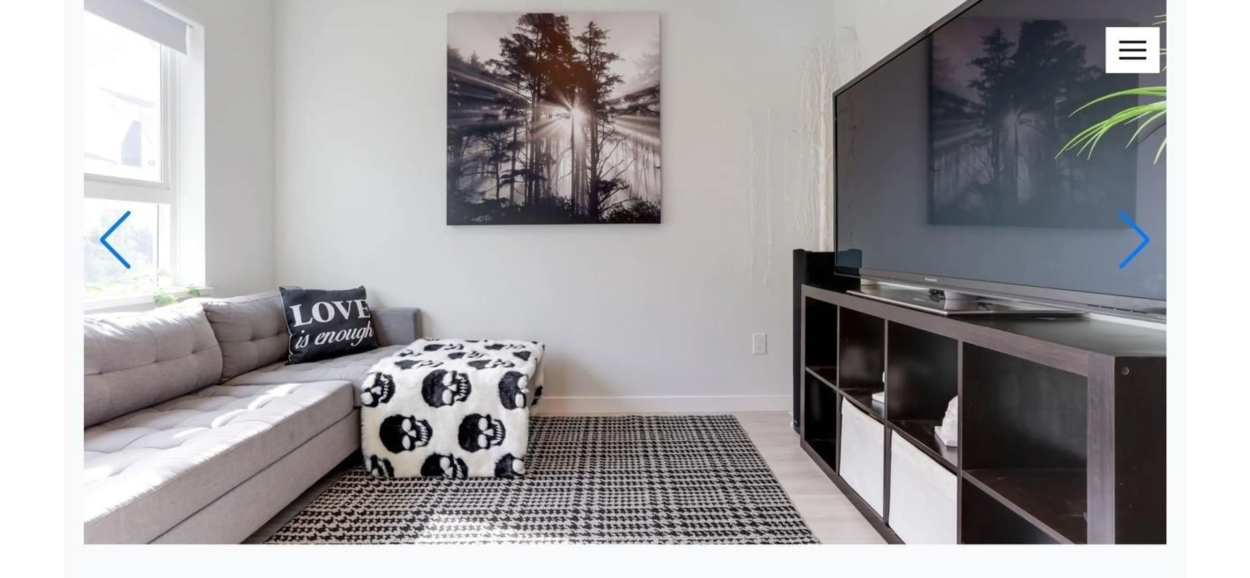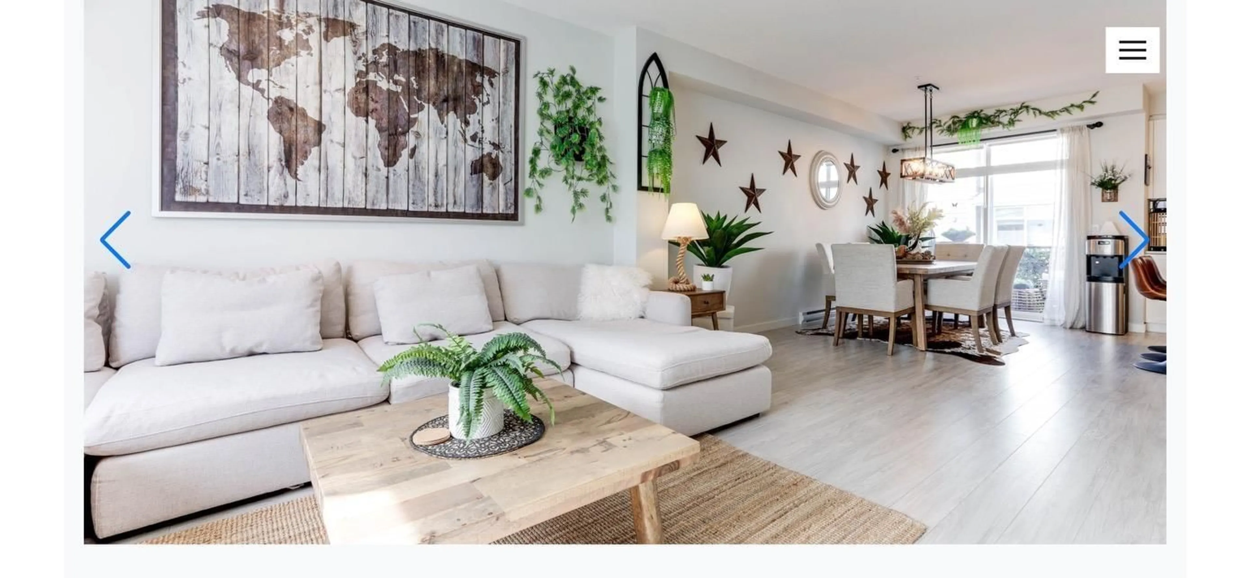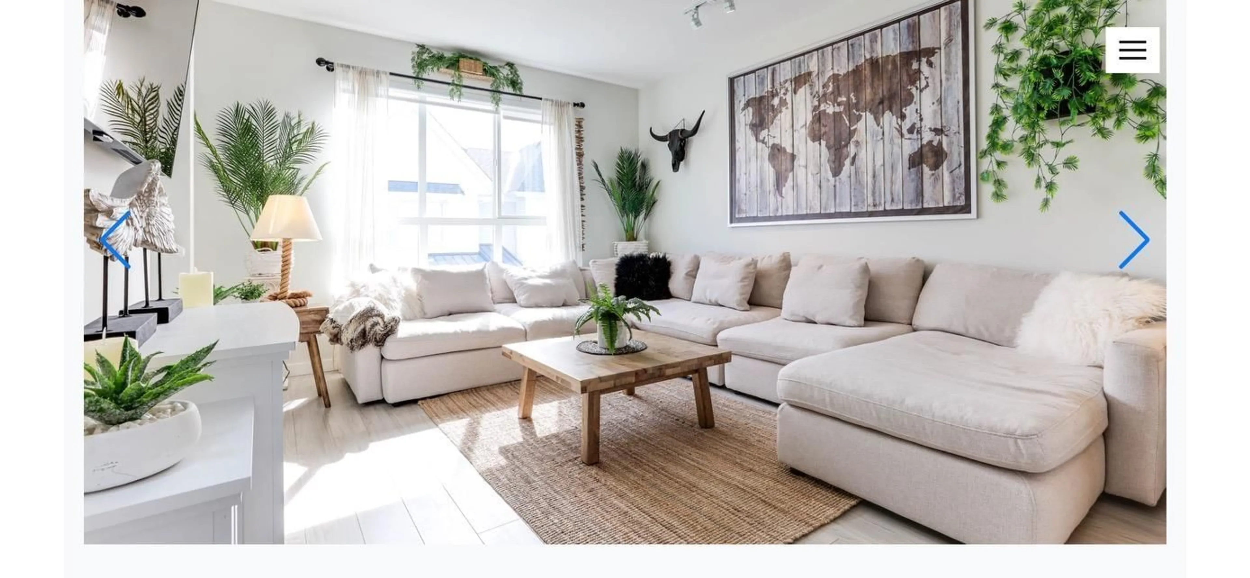146 - 8335 NELSON STREET, Mission, British Columbia V4S0E4
Contact us about this property
Highlights
Estimated valueThis is the price Wahi expects this property to sell for.
The calculation is powered by our Instant Home Value Estimate, which uses current market and property price trends to estimate your home’s value with a 90% accuracy rate.Not available
Price/Sqft$491/sqft
Monthly cost
Open Calculator
Description
Welcome to Archer Green by Polygon - where style, comfort, and community meet. This beautifully maintained 4-bedroom townhome showcases true pride of ownership with standout features like a custom feature wall and built-in cabinetry that add charm and function. The bright, open-concept main floor is perfect for both everyday living and entertaining. Upstairs offers 3 bedrooms, including a spacious primary with ensuite, while the lower level includes an additional bedroom or ideal home office. Enjoy resort-style amenities including an outdoor pool, clubhouse, and fitness centre, all just minutes from nature trails and Mission Golf Course. A rare opportunity to own in one of Mission's most desirable communities! (id:39198)
Property Details
Interior
Features
Exterior
Features
Parking
Garage spaces -
Garage type -
Total parking spaces 2
Condo Details
Amenities
Exercise Centre, Guest Suite, Whirlpool, Clubhouse
Inclusions
Property History
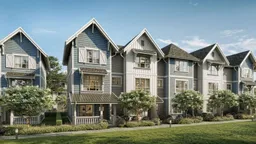 31
31
