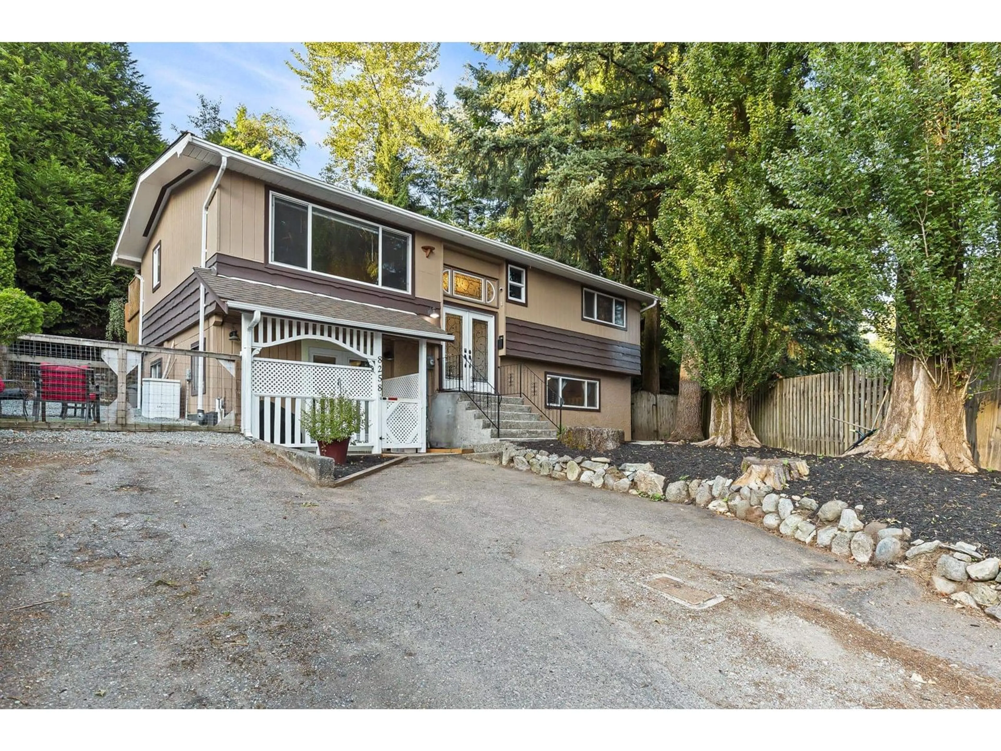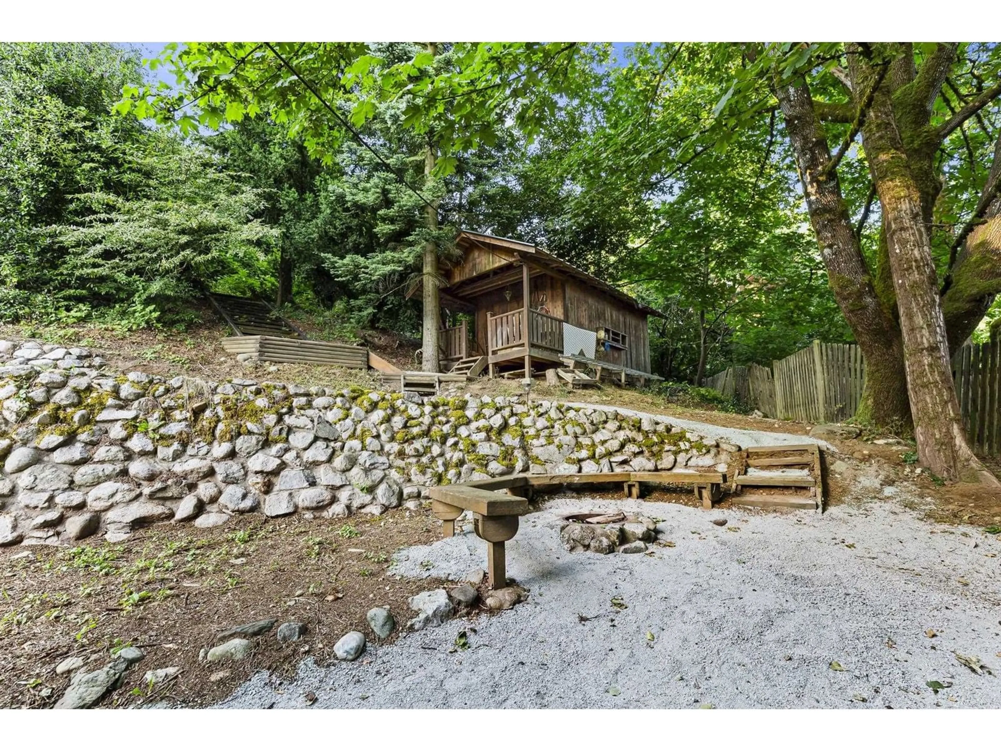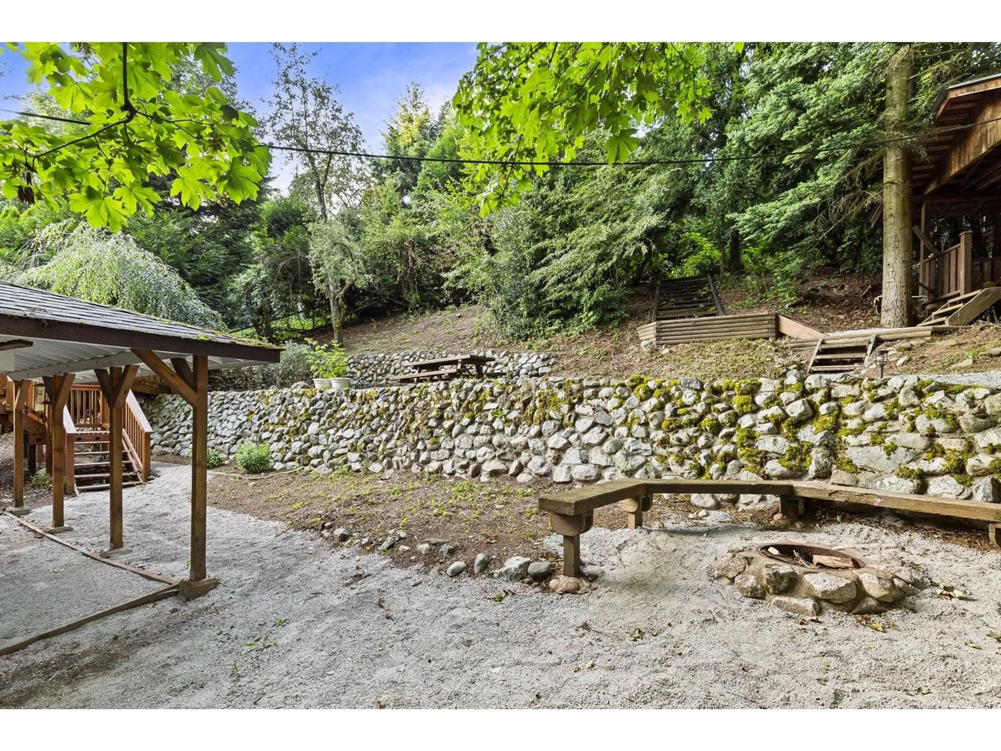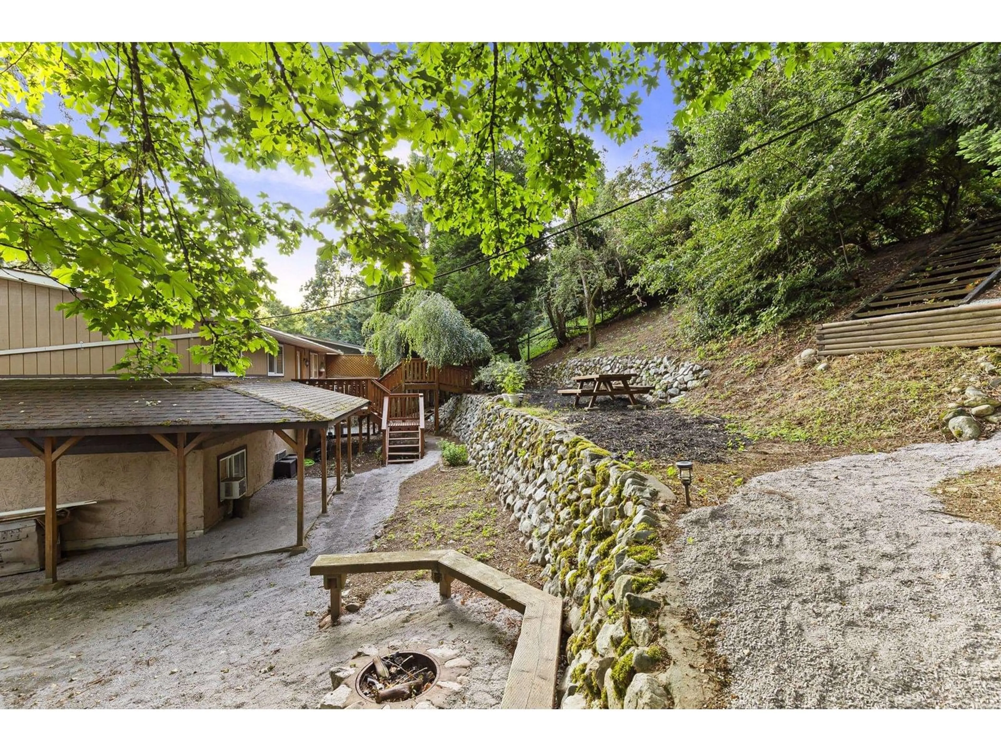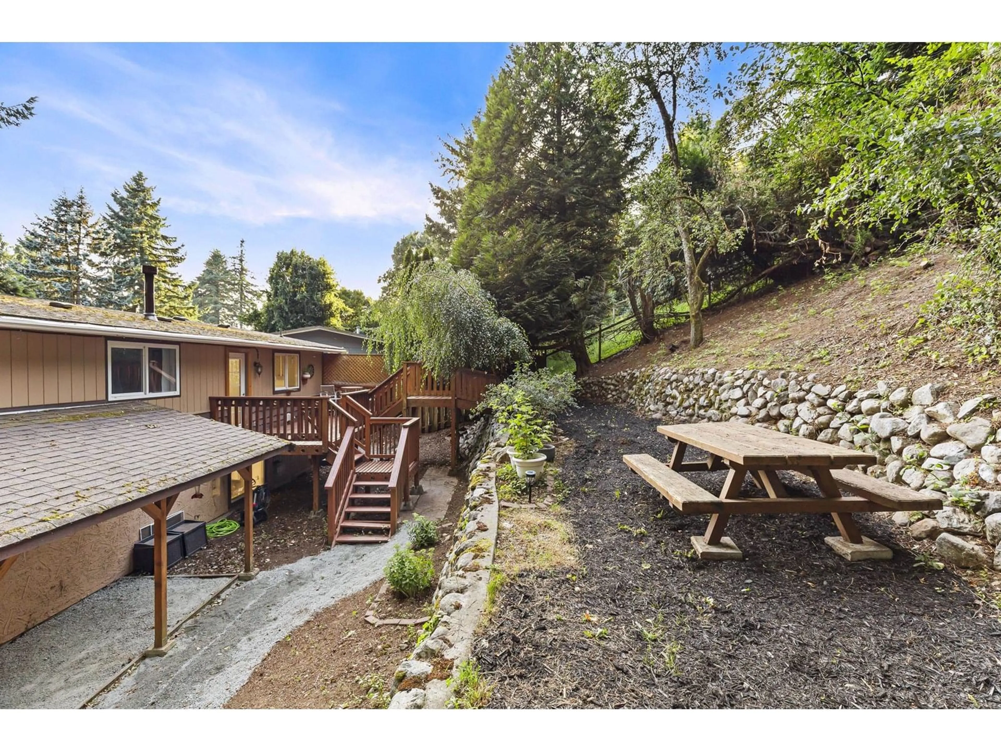8258 VIOLA PLACE, Mission, British Columbia V2V5P4
Contact us about this property
Highlights
Estimated valueThis is the price Wahi expects this property to sell for.
The calculation is powered by our Instant Home Value Estimate, which uses current market and property price trends to estimate your home’s value with a 90% accuracy rate.Not available
Price/Sqft$447/sqft
Monthly cost
Open Calculator
Description
Welcome to this beautifully maintained and versatile home, tucked away on a quiet cul-de-sac in the heart of Mission. Sitting on a 12,000 sq ft lot, this property offers RV parking, privacy, and endless potential - perfect for families, investors, or multi-generational living. Upstairs features new flooring, fresh paint and a bright and functional layout, including 3 bedrooms. Downstairs, you'll find a 2 bed suite with separate entrance and outdoor area. Step into the back and fall in love with the expansive yard: a deck for summer BBQs, a cozy fire pit, detached WORKSHOP with power, covered storage area, and even a whimsical tree house for the kids. Don't forget the lush blueberry bushes - fresh berries right in your backyard! Homes like this don't come up often - especially in such a prime location. *CITY is fixing driveway, NEW FURNACE included, ROOF 7 years old* (id:39198)
Property Details
Interior
Features
Exterior
Parking
Garage spaces -
Garage type -
Total parking spaces 3
Property History
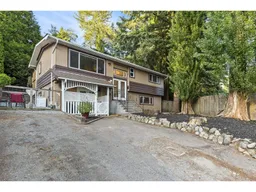 40
40
