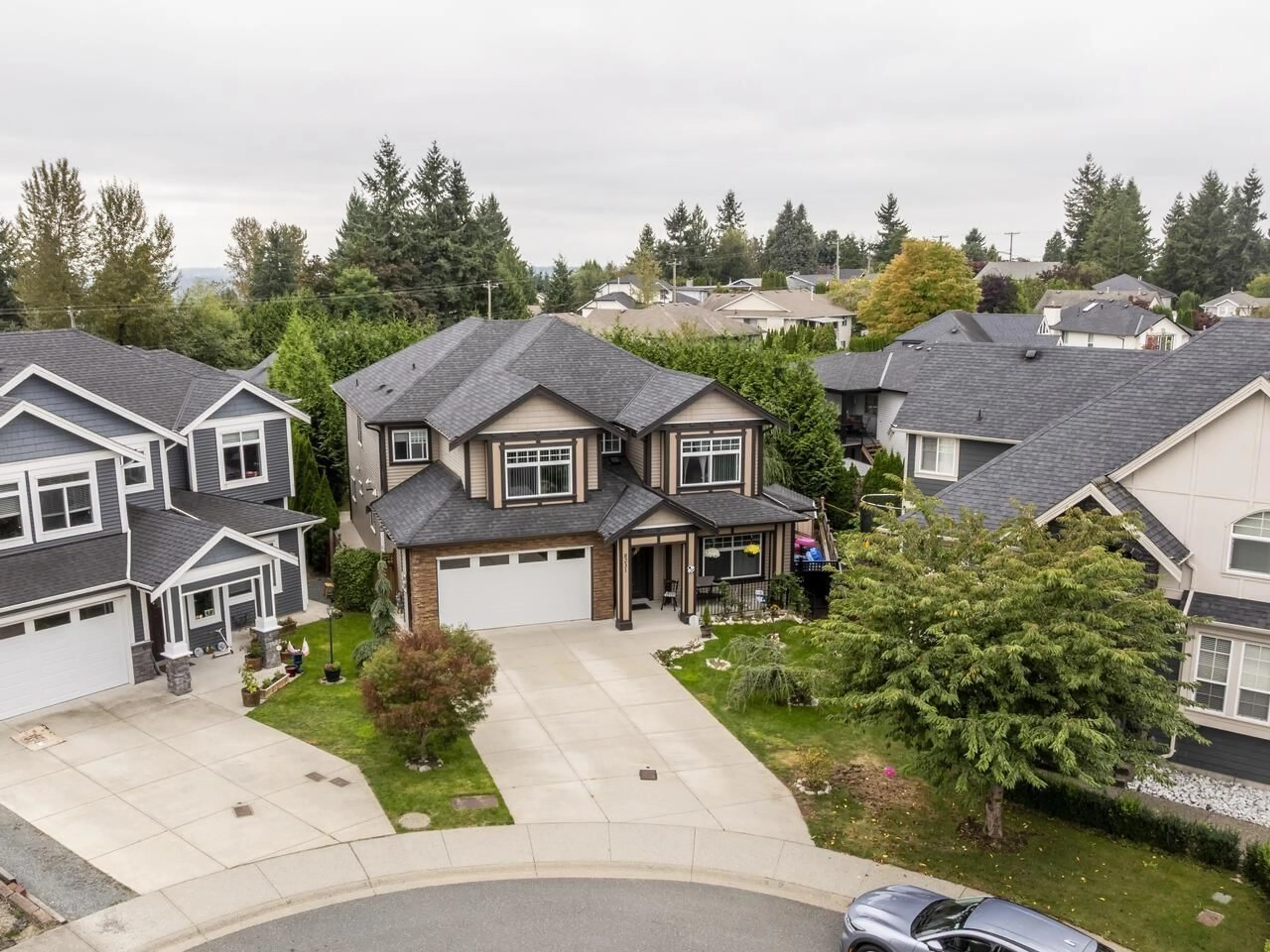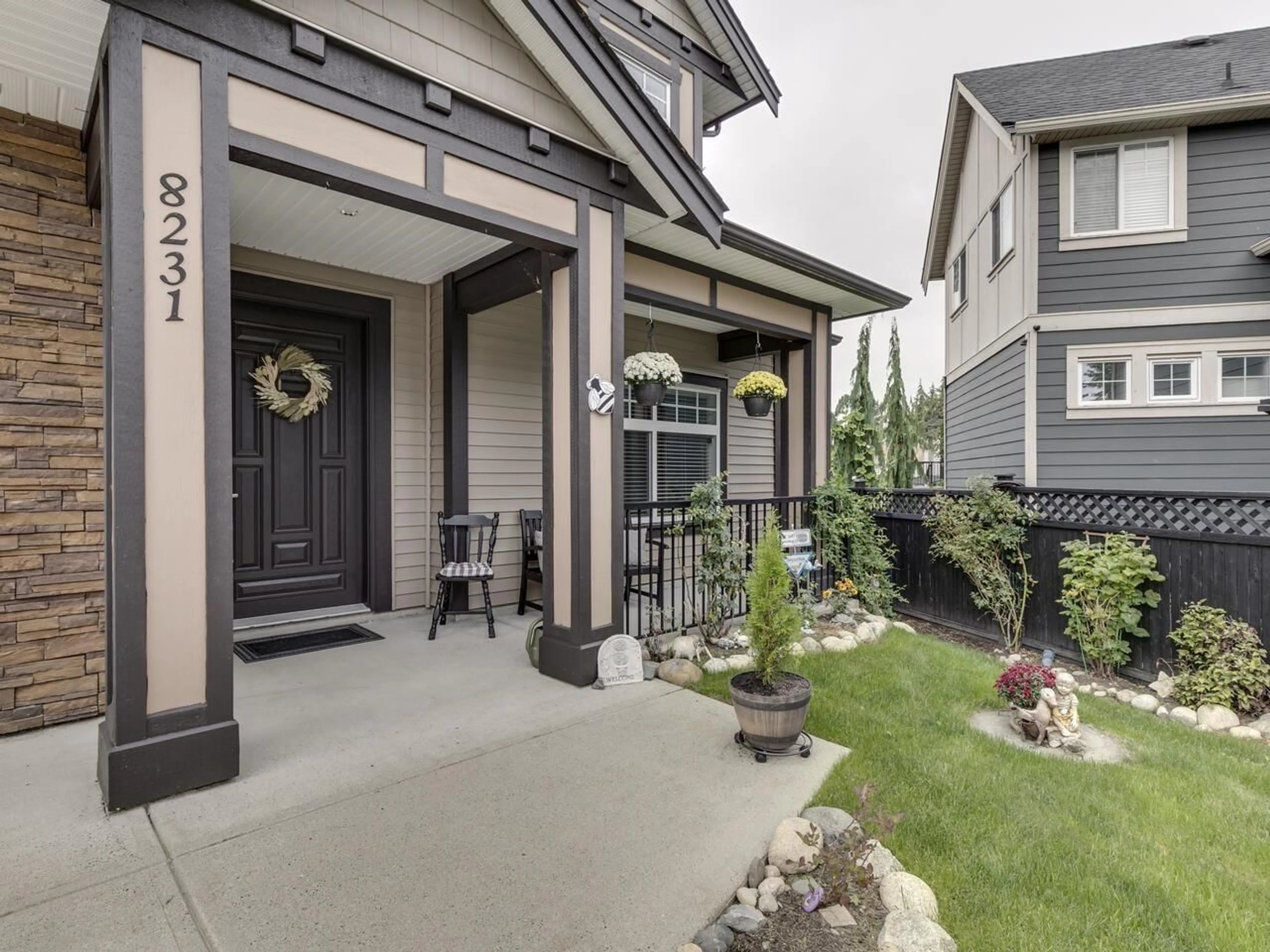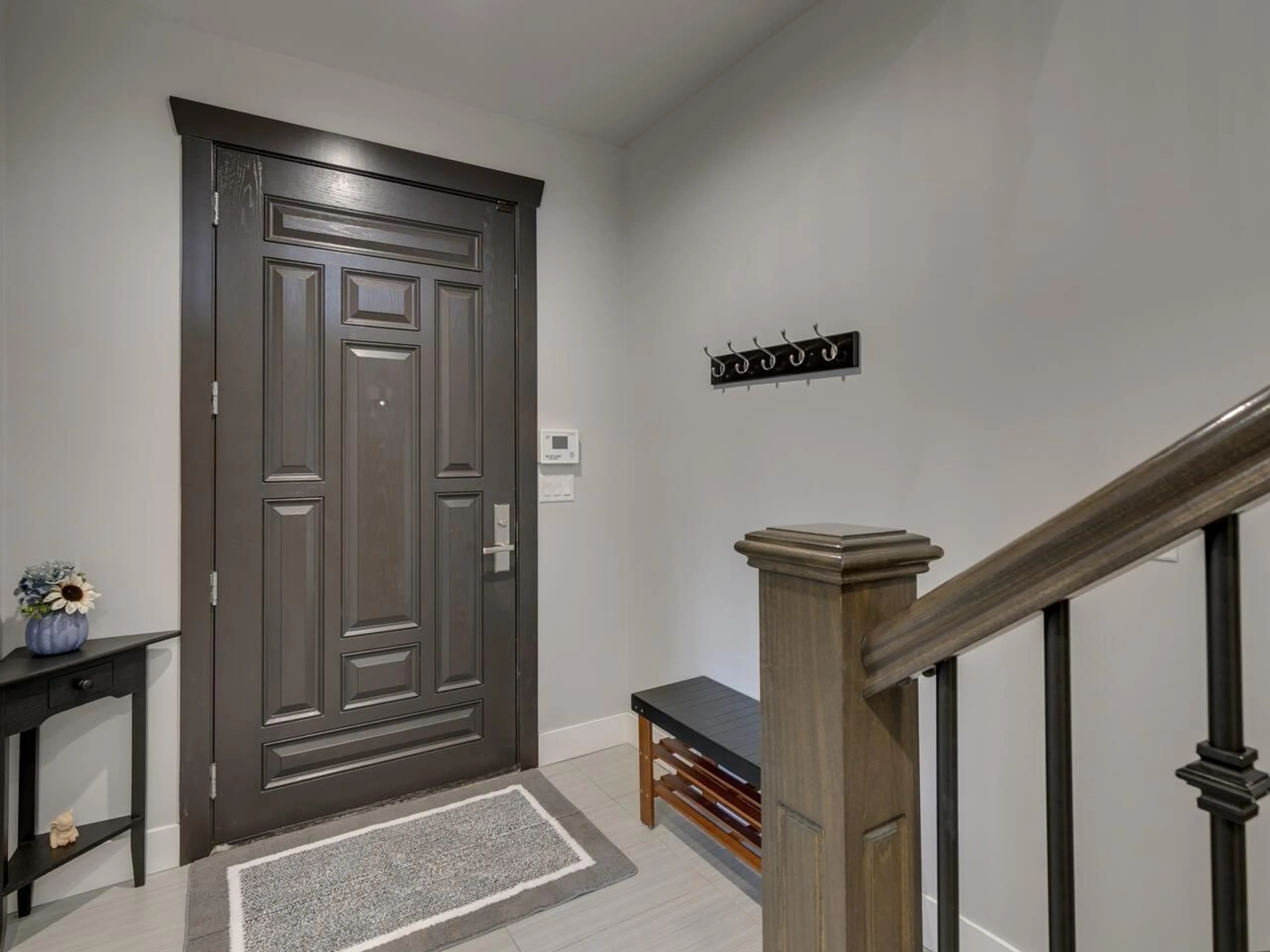8231 TANAKA TERRACE, Mission, British Columbia V2V7J4
Contact us about this property
Highlights
Estimated valueThis is the price Wahi expects this property to sell for.
The calculation is powered by our Instant Home Value Estimate, which uses current market and property price trends to estimate your home’s value with a 90% accuracy rate.Not available
Price/Sqft$399/sqft
Monthly cost
Open Calculator
Description
Ground level custom home with 9' ceilings throughout. Includes mortgage helper or in-law suite on a quite cul-de-sac. Main living space features living and dining rooms with gas fireplace and built in hutch. Bright kitchen with upper cabinet lighting, gas range hook up and adjoining family room with electric fireplace and crown moulding. Covered deck off the kitchen is perfect for year round use. 3 bedrooms up, including a generous primary suite with walk in closet and 5-piece ensuite. Ground level includes a large rec room with wet bar, full bathroom and extra bedroom, plus a spacious self contained 2 bedroom suite; ideal for extended family or rental income. Beautiful mountain views and a large private lot with mature hedging and fire pit area, a beautiful backyard retreat. (id:39198)
Property Details
Interior
Features
Exterior
Parking
Garage spaces -
Garage type -
Total parking spaces 6
Property History
 40
40



