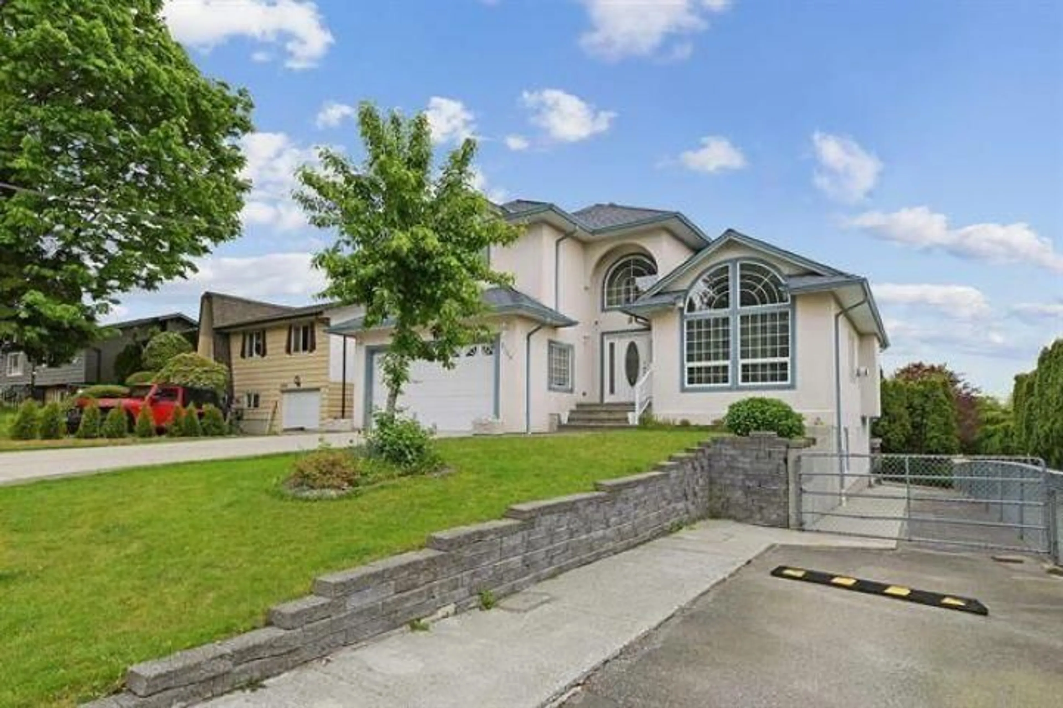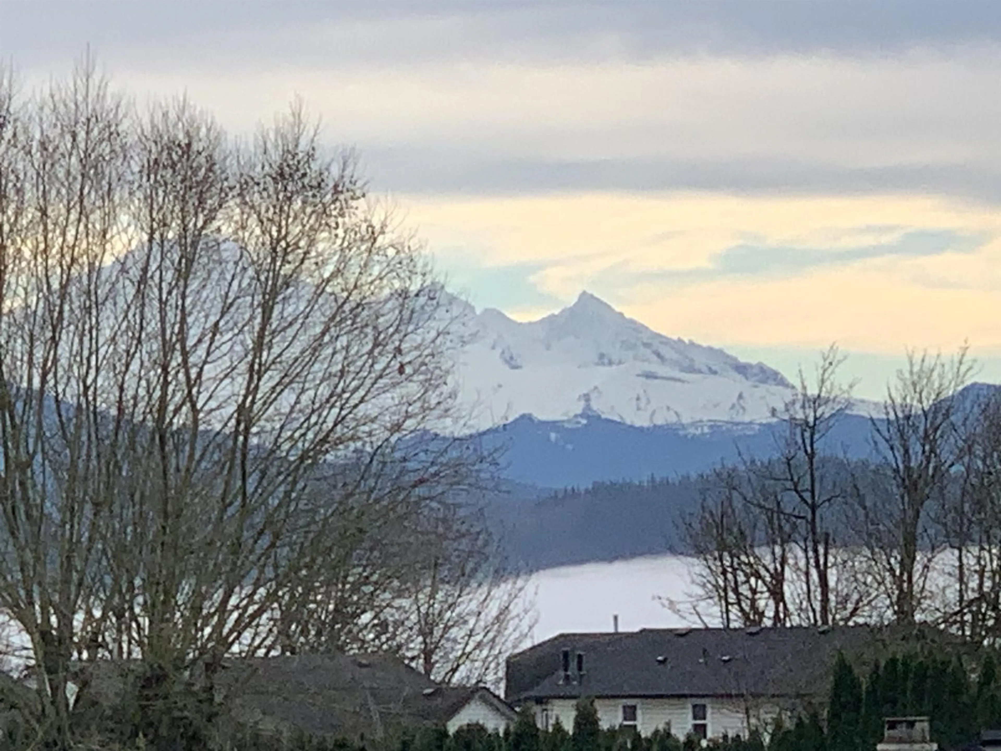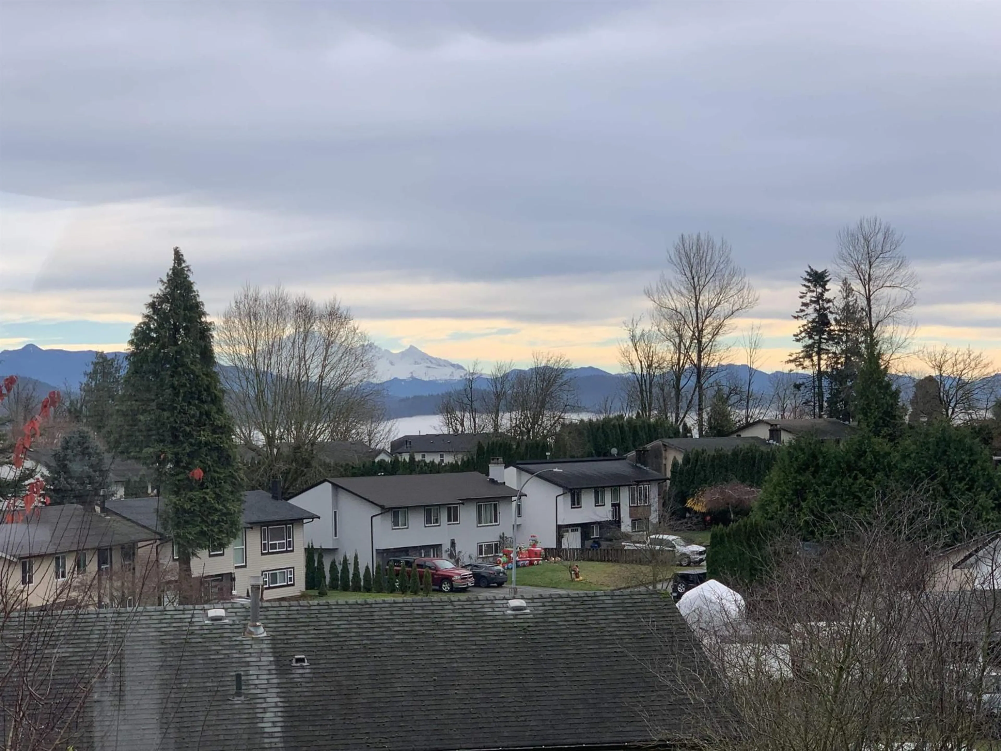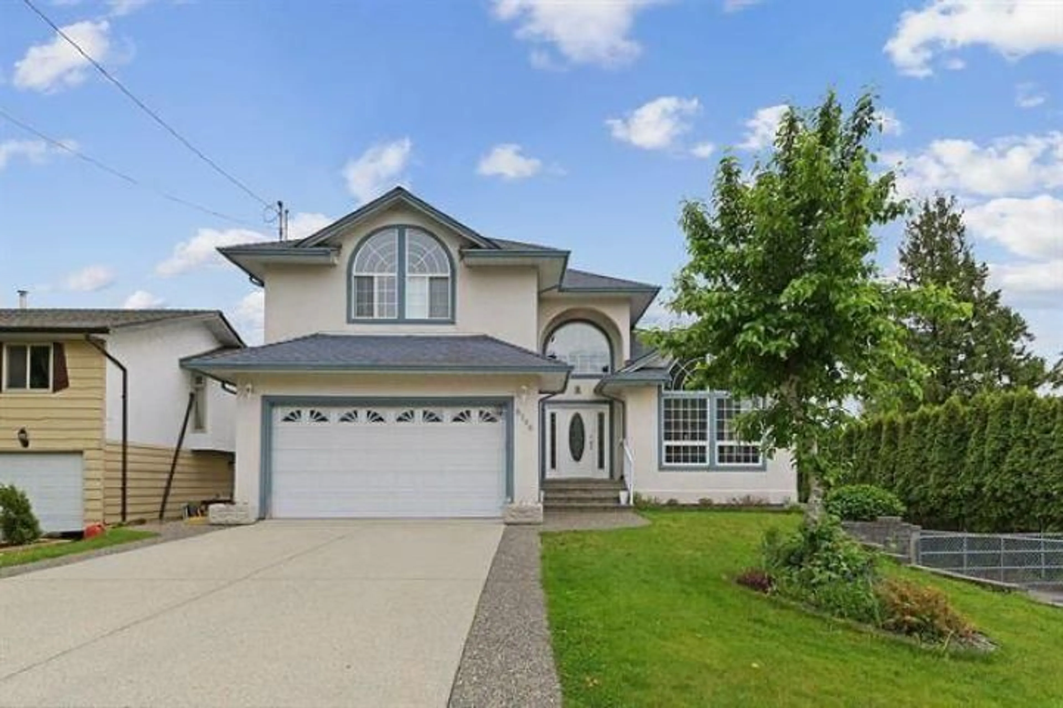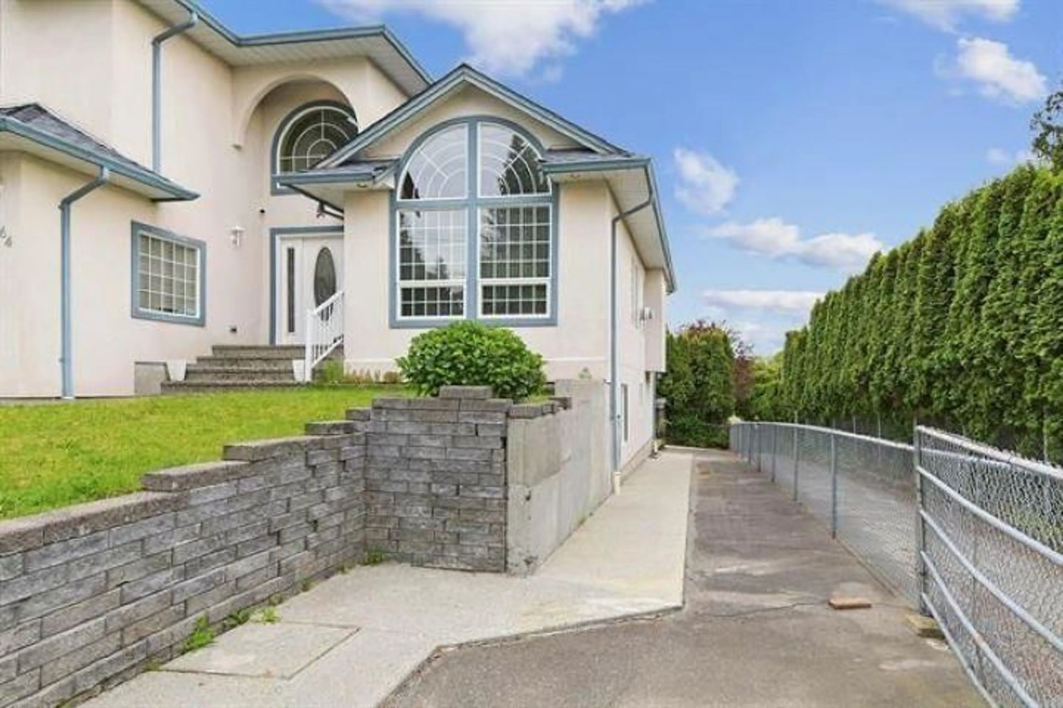8164 SUMAC PLACE, Mission, British Columbia V2V5R6
Contact us about this property
Highlights
Estimated valueThis is the price Wahi expects this property to sell for.
The calculation is powered by our Instant Home Value Estimate, which uses current market and property price trends to estimate your home’s value with a 90% accuracy rate.Not available
Price/Sqft$295/sqft
Monthly cost
Open Calculator
Description
Ideal for Large & Multi-Generational Families! This spacious 3-level home offers room for everyone with 4 bedrooms upstairs plus a 2-bedroom basement suite-perfect for in-laws or extended family. The bright main level features an open-concept layout with a large kitchen showcasing quartz countertops, stainless steel appliances, cozy eating area, and family room with fireplace. A formal dining room and living room with vaulted ceilings and a dual-sided fireplace provide great space for family gatherings. Upstairs includes four generous bedrooms and two full bathrooms, including a primary suite with jetted tub, separate shower, bidet, and dual sinks. Enjoy in-floor radiant heat on all three levels, A/C, double garage, and an RV driveway-perfect for extra vehicles. Rare find, call today! (id:39198)
Property Details
Interior
Features
Exterior
Parking
Garage spaces -
Garage type -
Total parking spaces 10
Property History
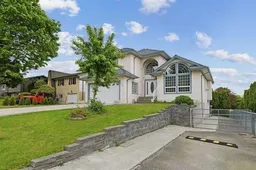 37
37
