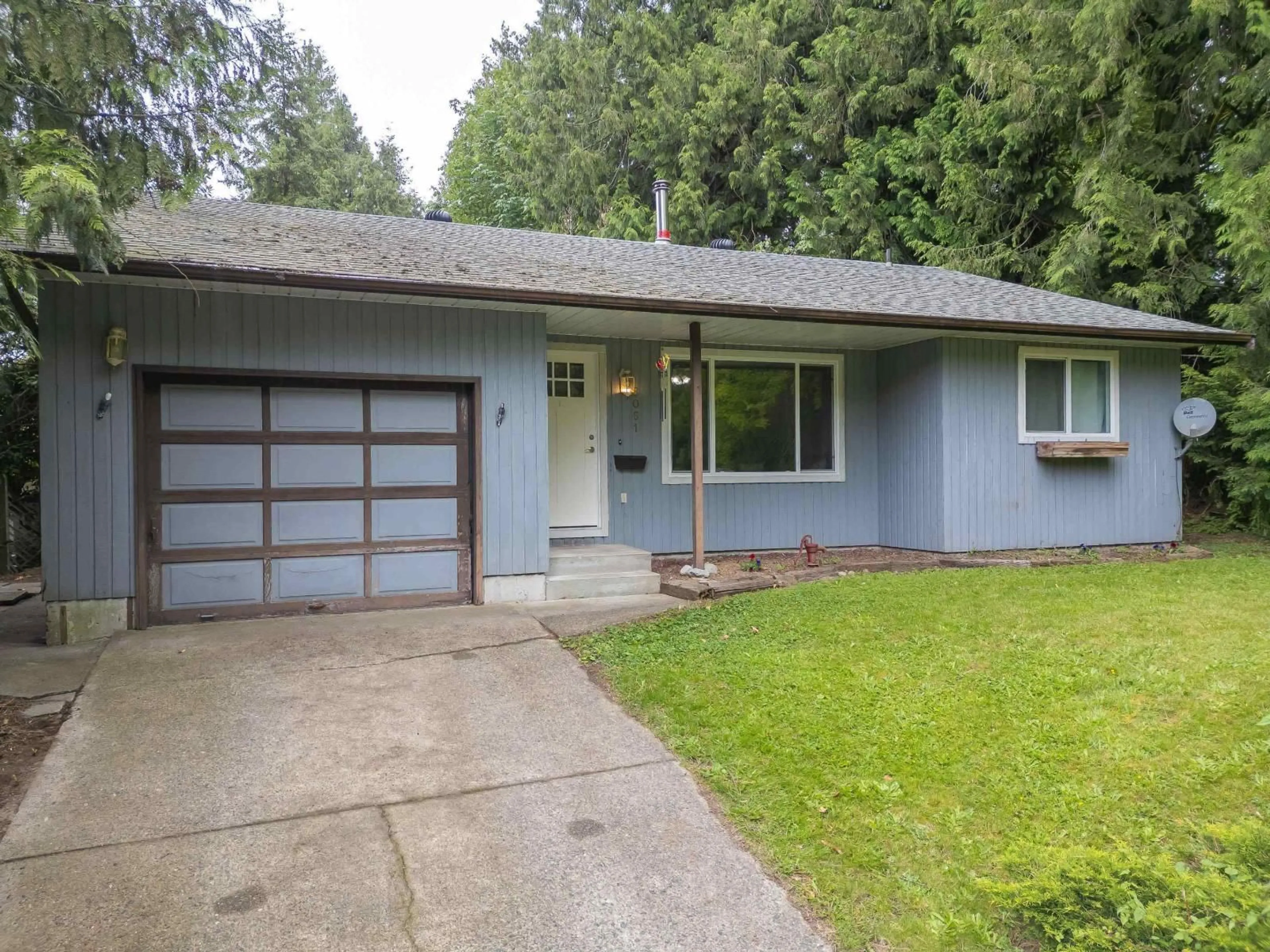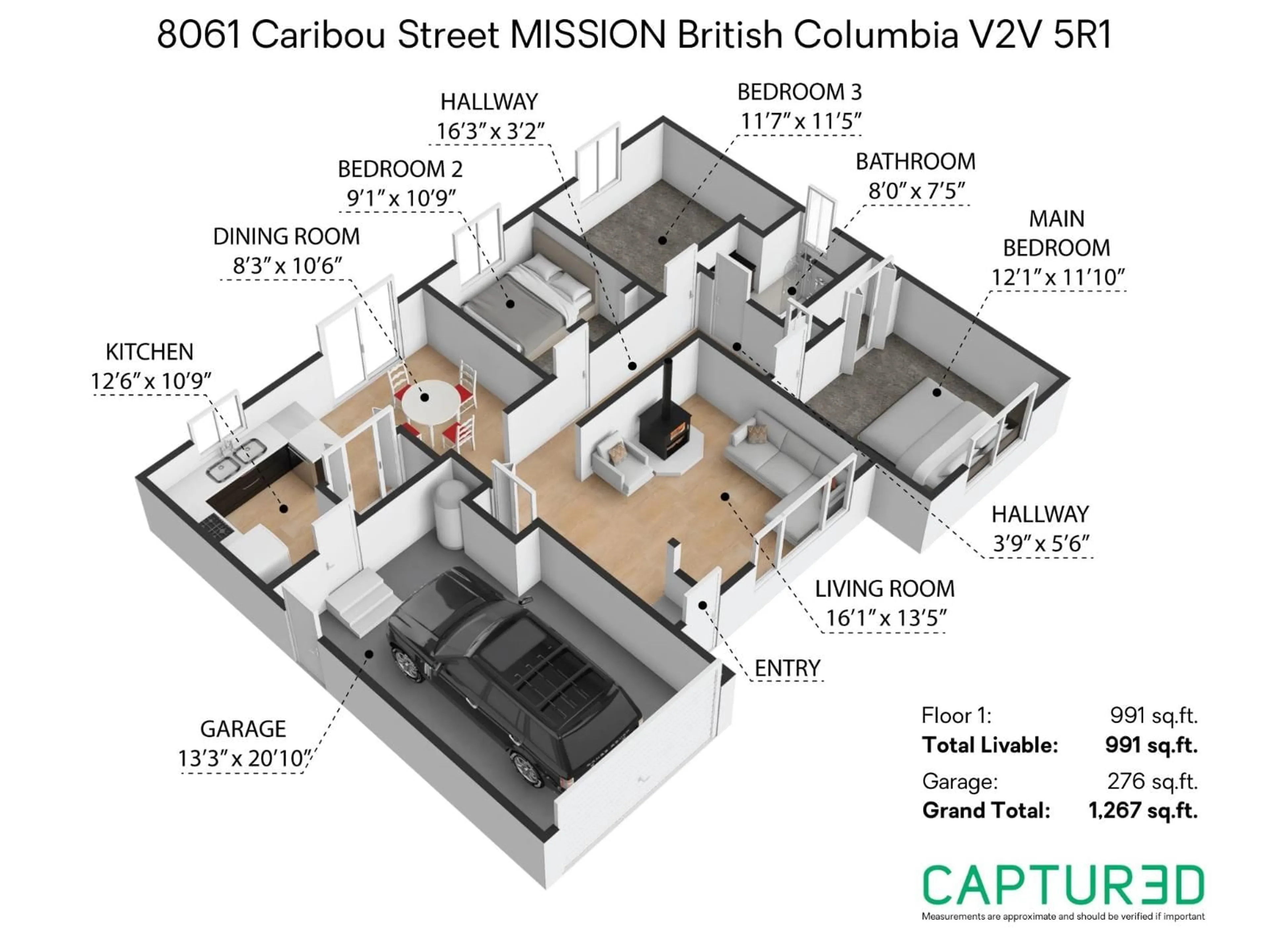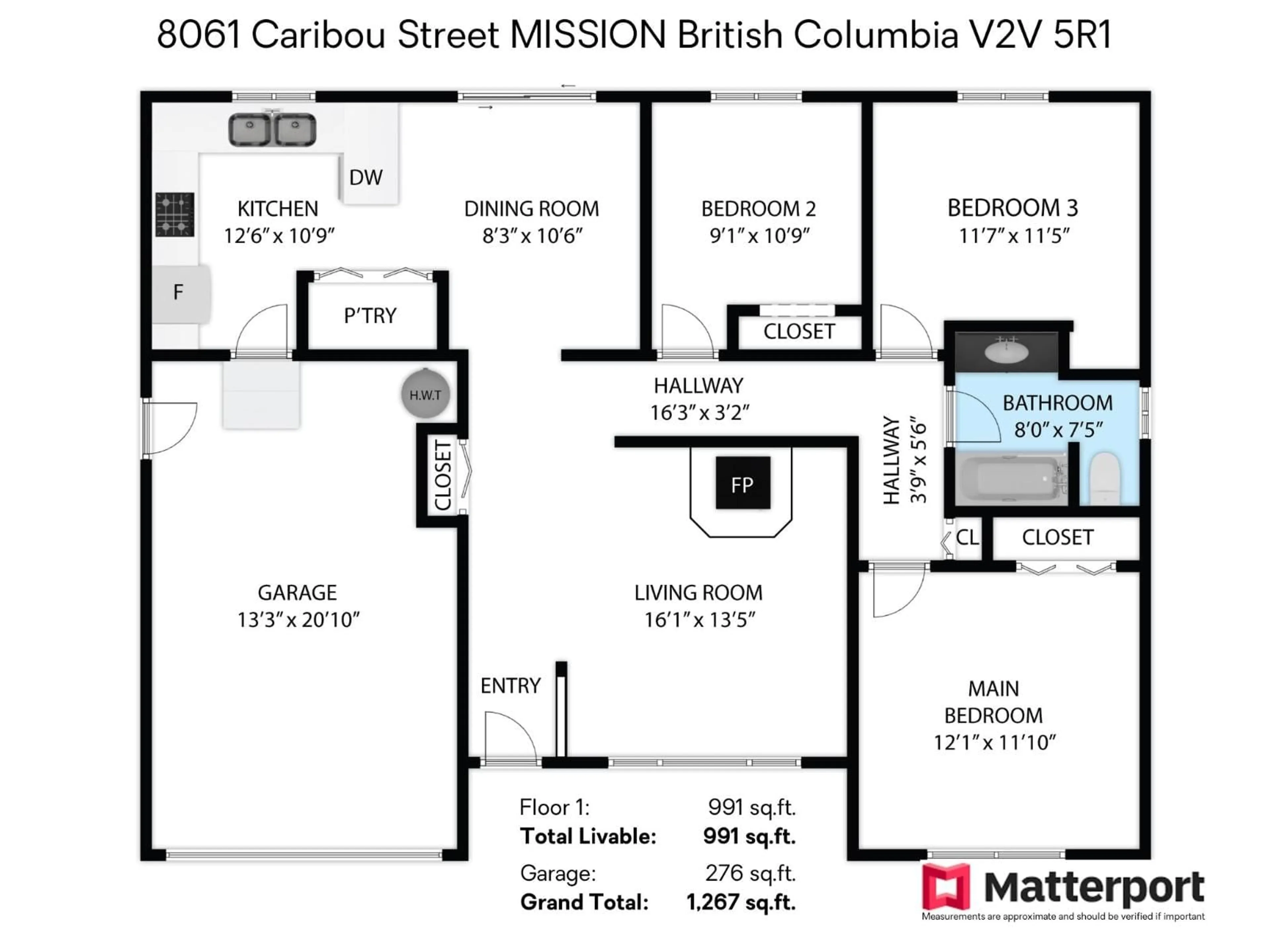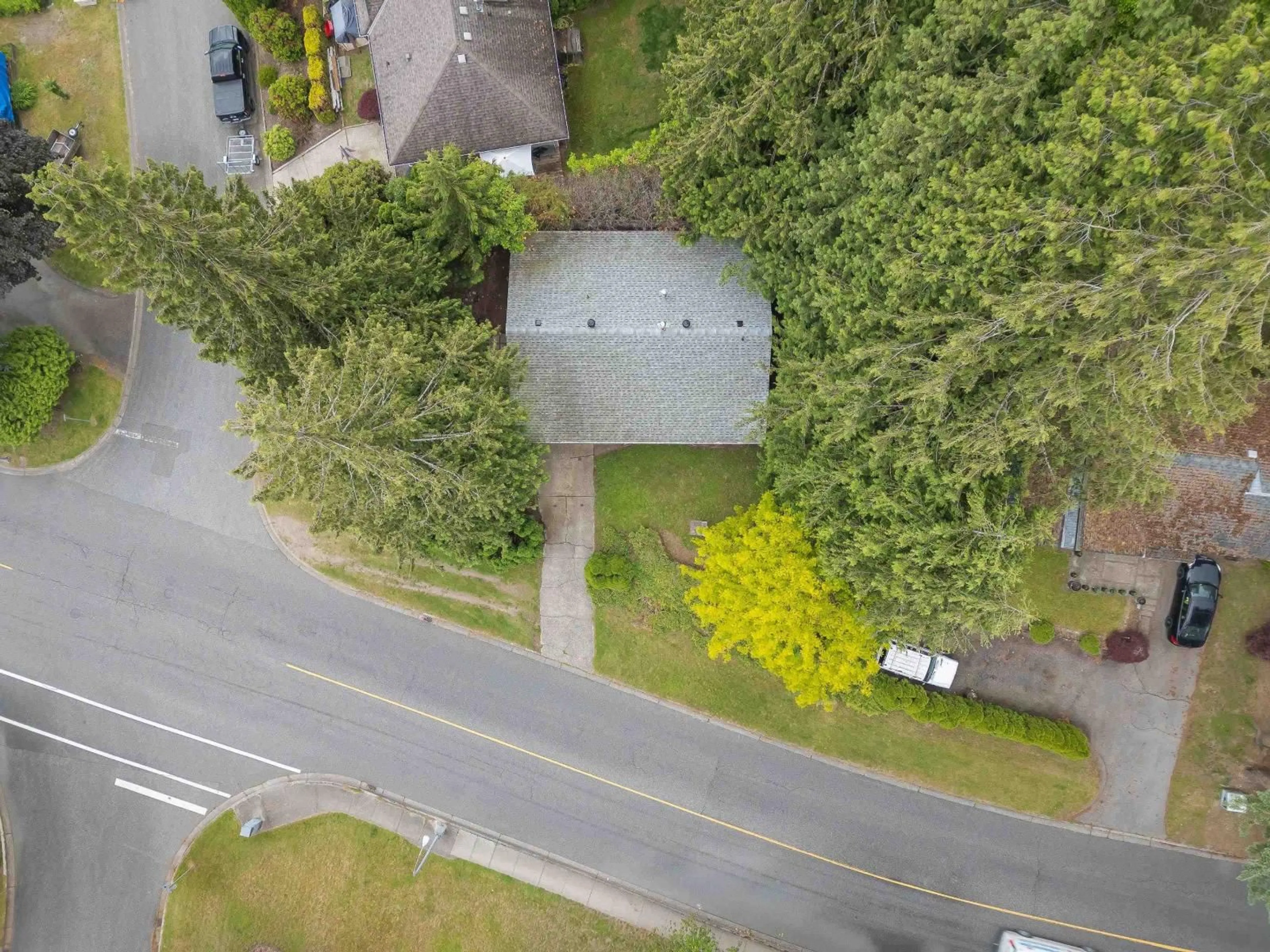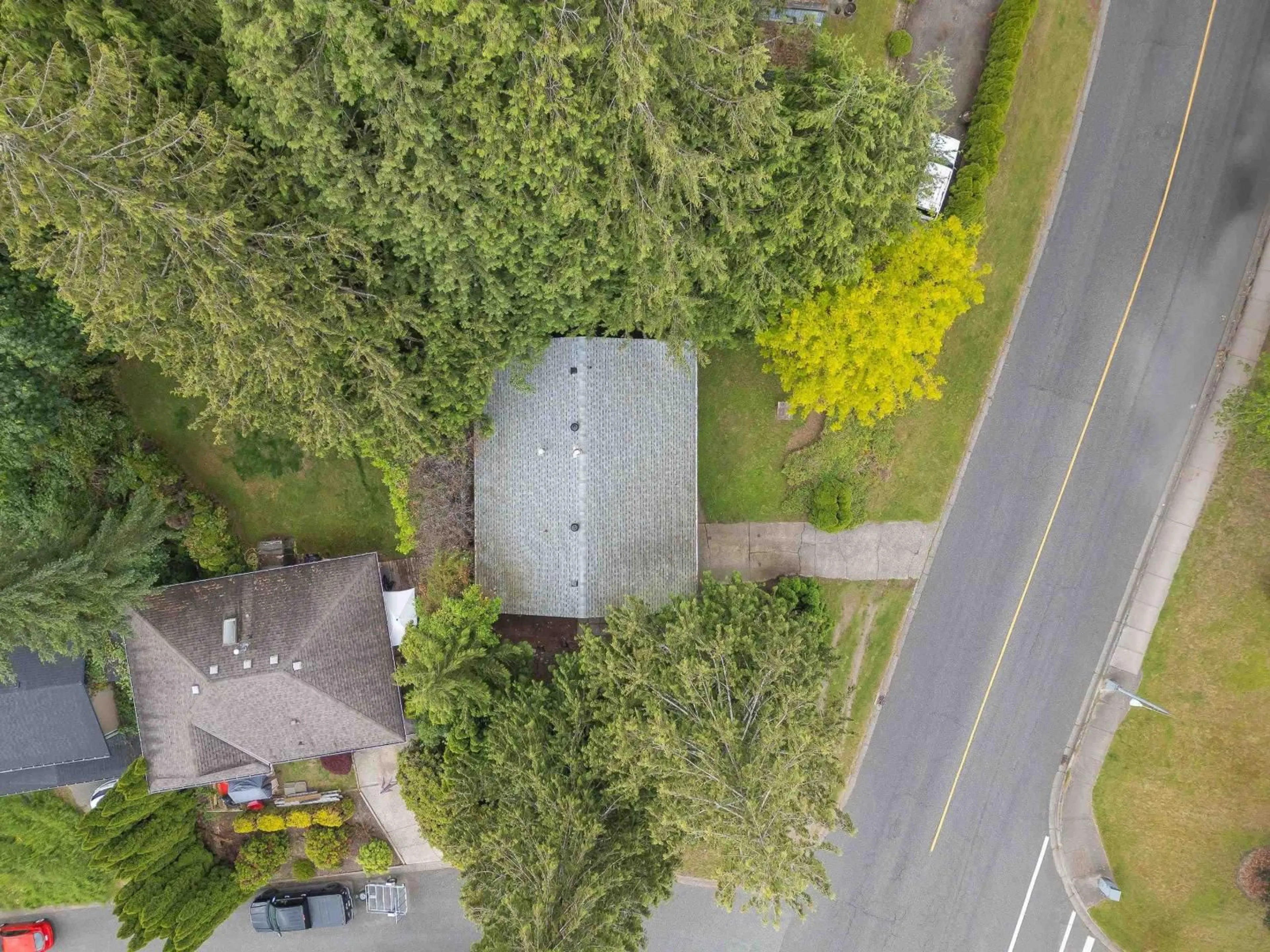8061 CARIBOU STREET, Mission, British Columbia V2V5R1
Contact us about this property
Highlights
Estimated valueThis is the price Wahi expects this property to sell for.
The calculation is powered by our Instant Home Value Estimate, which uses current market and property price trends to estimate your home’s value with a 90% accuracy rate.Not available
Price/Sqft$693/sqft
Monthly cost
Open Calculator
Description
DETACHED HOME on a CORNER LOT. Welcome to 8061 Caribou Street MISSION. This charming 3-bedroom, 1-bathroom detached rancher is situated on a LARGE corner lot, offering ample space and the big trees offer great privacy. This home boasts updated windows and doors, as well as a recent roof replacement, making it ready for the next owner to unleash its potential. Located in a serene and well-connected neighbourhood, this property is close to the lush greenery and recreational opportunities at nearby Centennial Park & Rec Center as well as Fraser River Heritage Park, perfect for family outings and nature walks. Golf enthusiasts will appreciate the short drive to Mission Golf & Country Club. Commuters will find a short distance/trip to the West CoastExpress and nearby bus access. (id:39198)
Property Details
Interior
Features
Exterior
Parking
Garage spaces -
Garage type -
Total parking spaces 3
Condo Details
Amenities
Laundry - In Suite
Inclusions
Property History
 35
35
