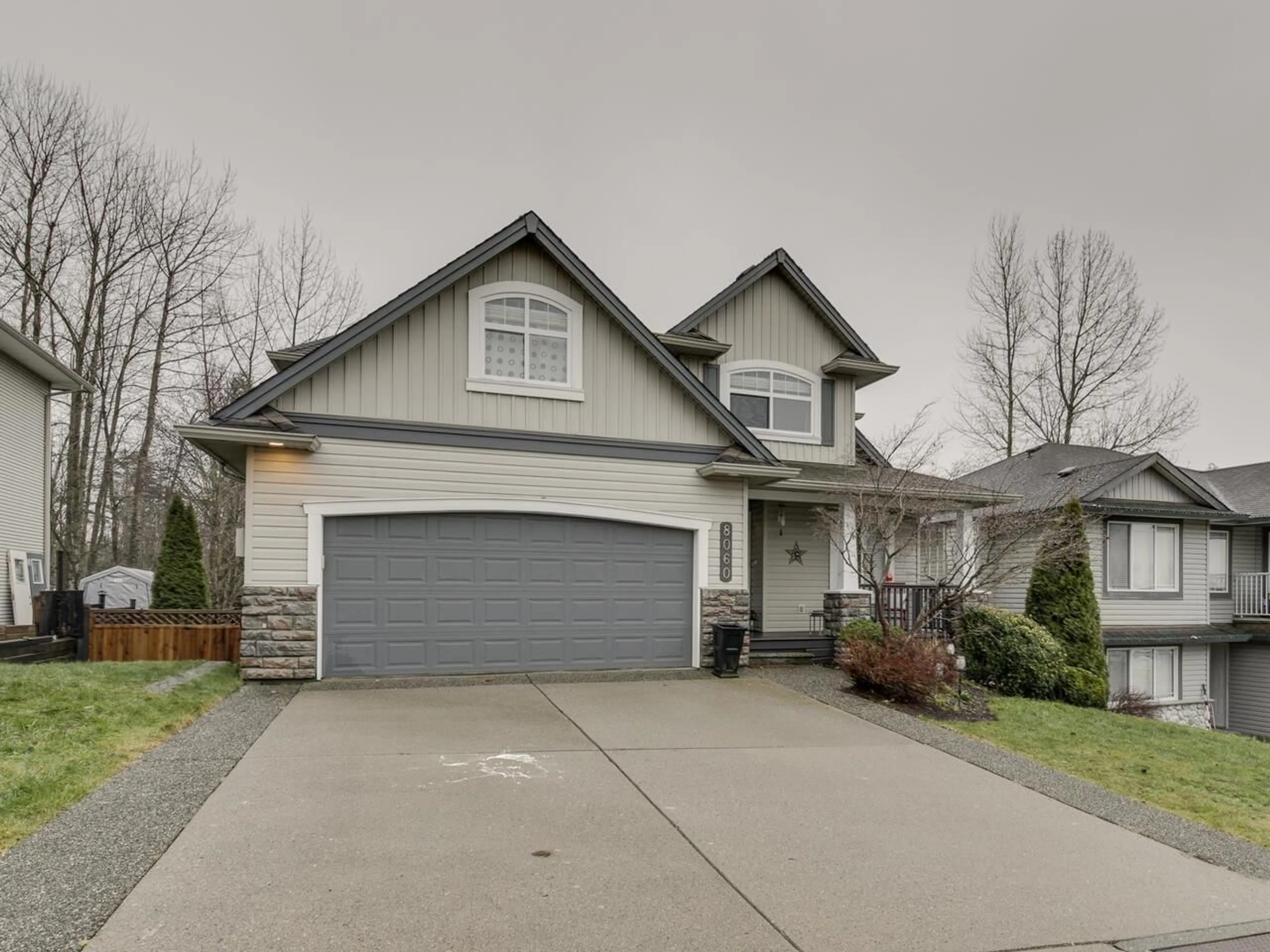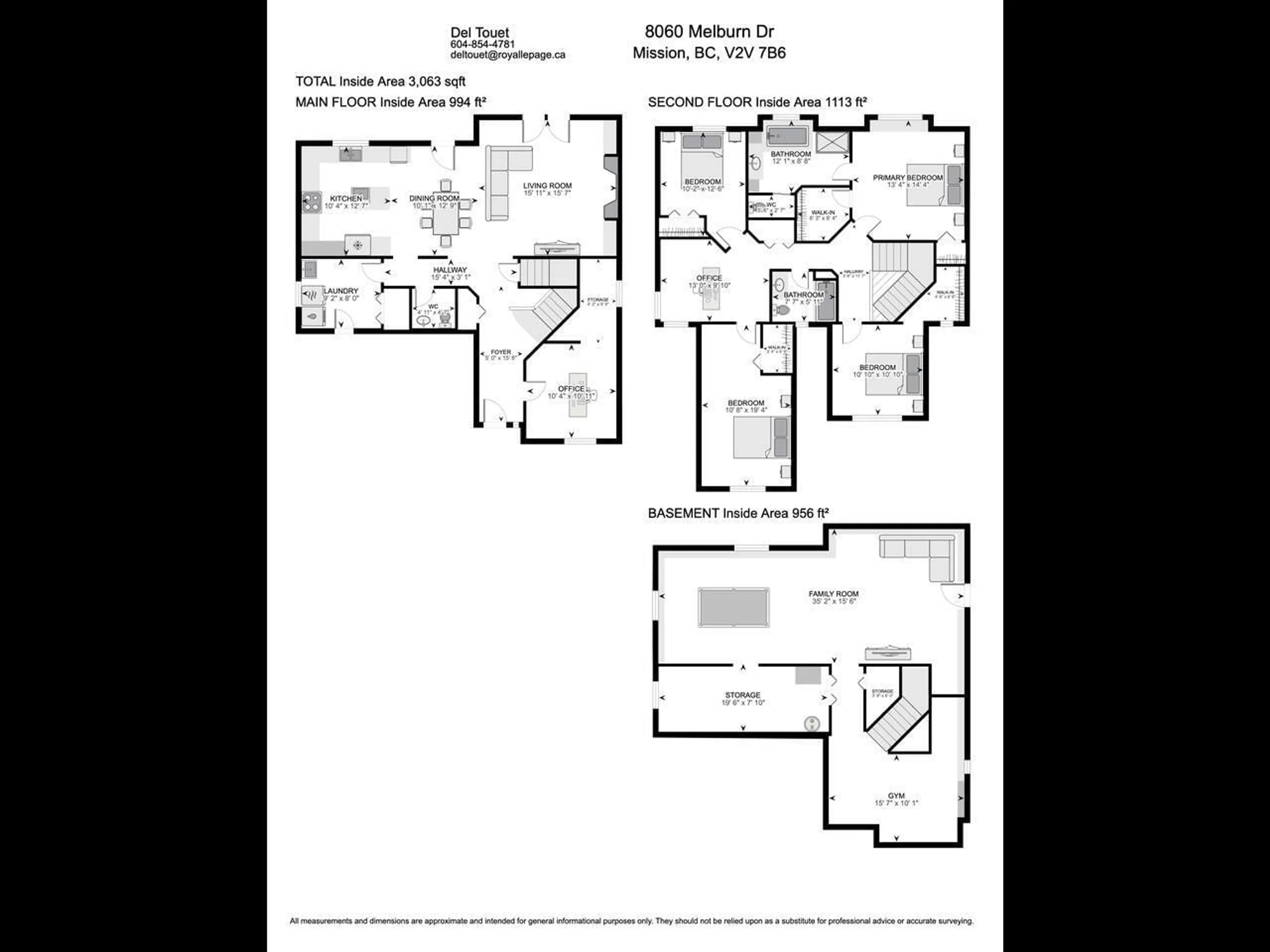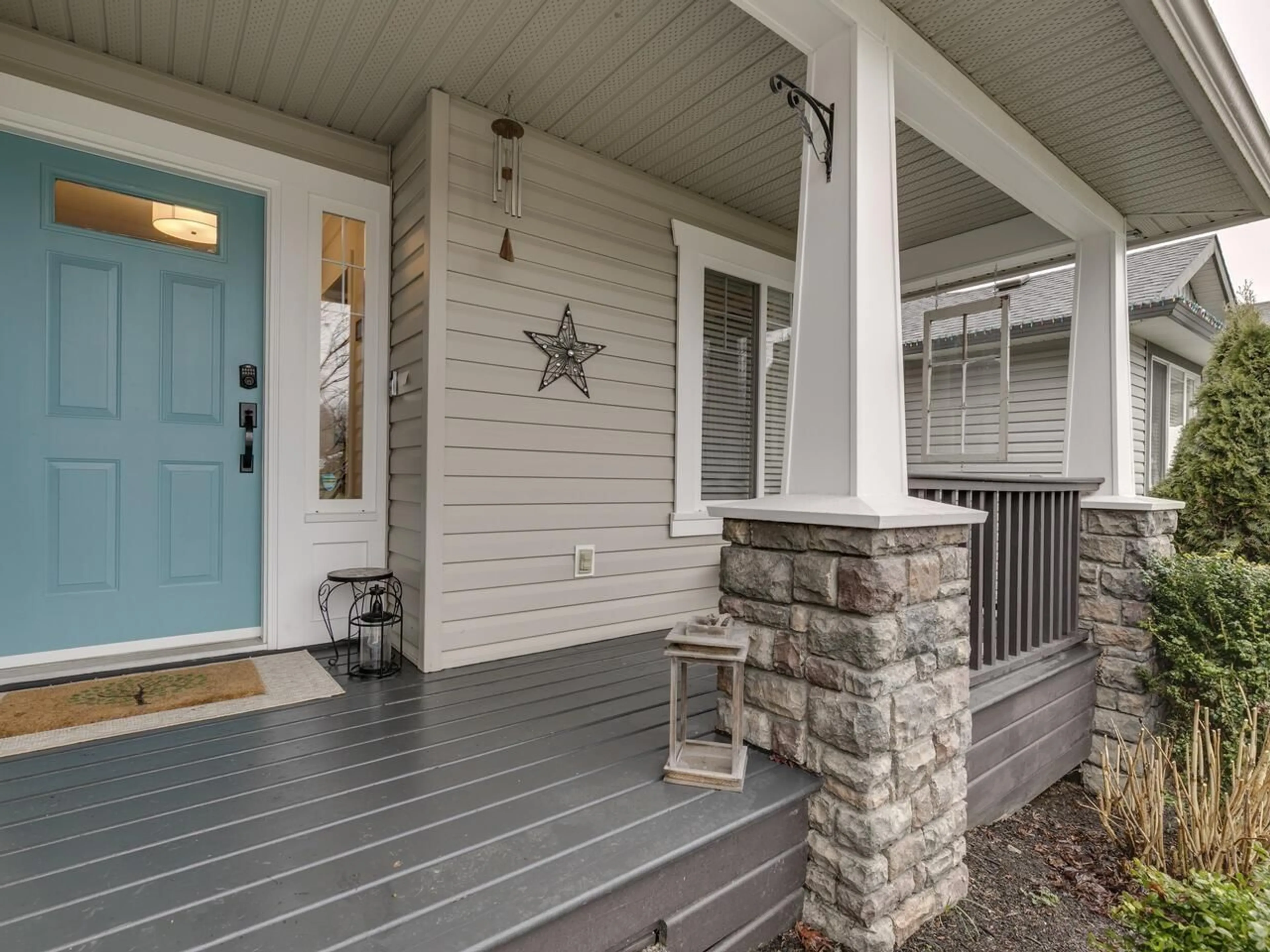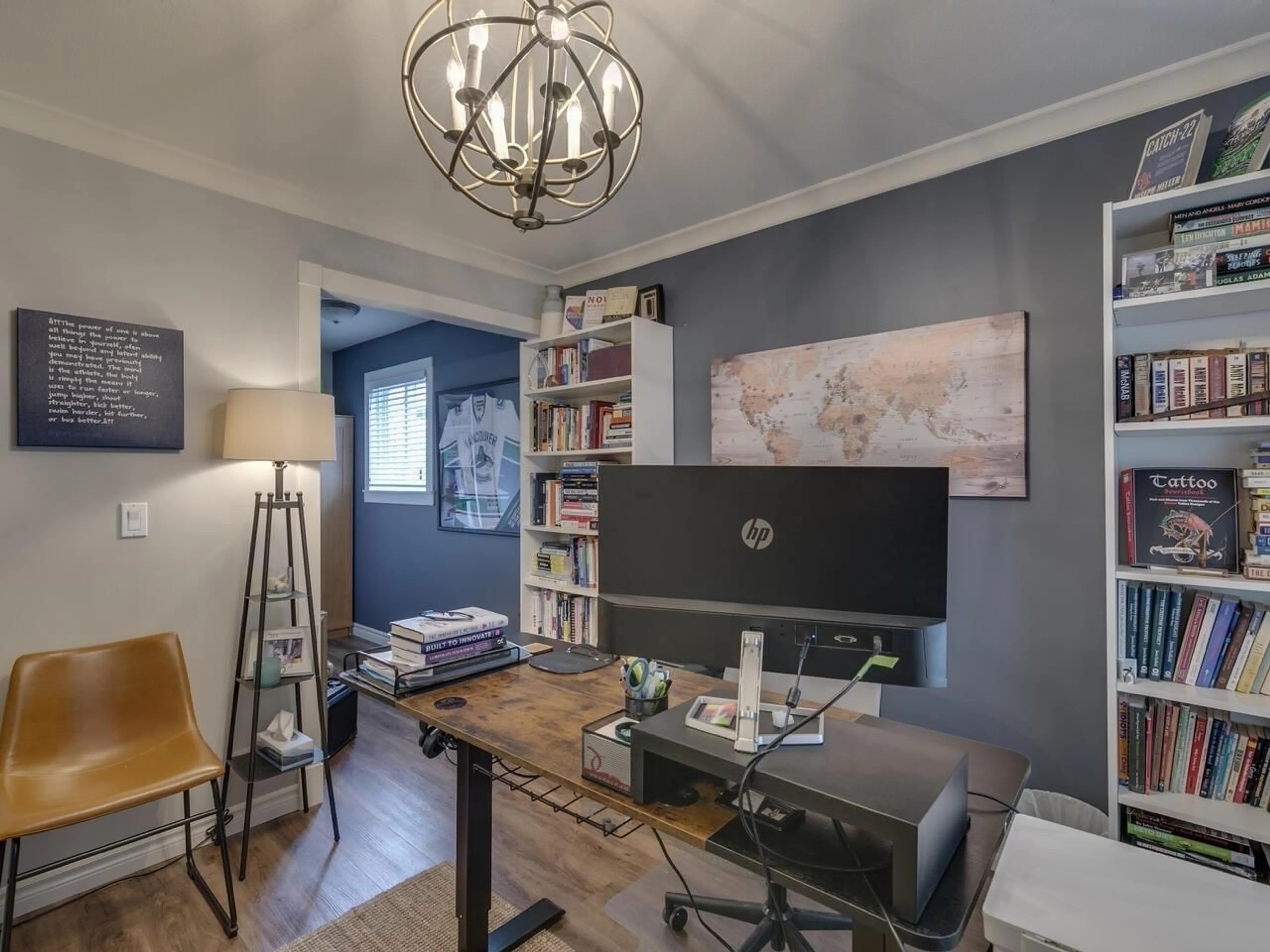8060 MELBURN DRIVE, Mission, British Columbia V2V7B6
Contact us about this property
Highlights
Estimated valueThis is the price Wahi expects this property to sell for.
The calculation is powered by our Instant Home Value Estimate, which uses current market and property price trends to estimate your home’s value with a 90% accuracy rate.Not available
Price/Sqft$376/sqft
Monthly cost
Open Calculator
Description
Doug Stefanic custom built 2 storey with basement home. This 4 bedroom 3 bathroom home has a fully finished basement that can be easily converted to a perfect suite. Features of this home include an open concept newly updated kitchen with all the luxuries you would expect in new home such as top end appliances, gas stove, solid core countertops new cabinets with soft close pull out drawers, a very generous island with vegetable sink soft touch faucets. New paint, beautiful modern LED lights, 9' ceilings and incredible flooring throughout. The sunny backyard is large, level, fenced and backs onto a green space, enjoy the peaceful serenity offered by the large deck off the living room and kitchen. This home is loved and cared for and it shows. (id:39198)
Property Details
Interior
Features
Exterior
Parking
Garage spaces -
Garage type -
Total parking spaces 6
Property History
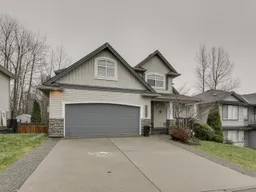 40
40
