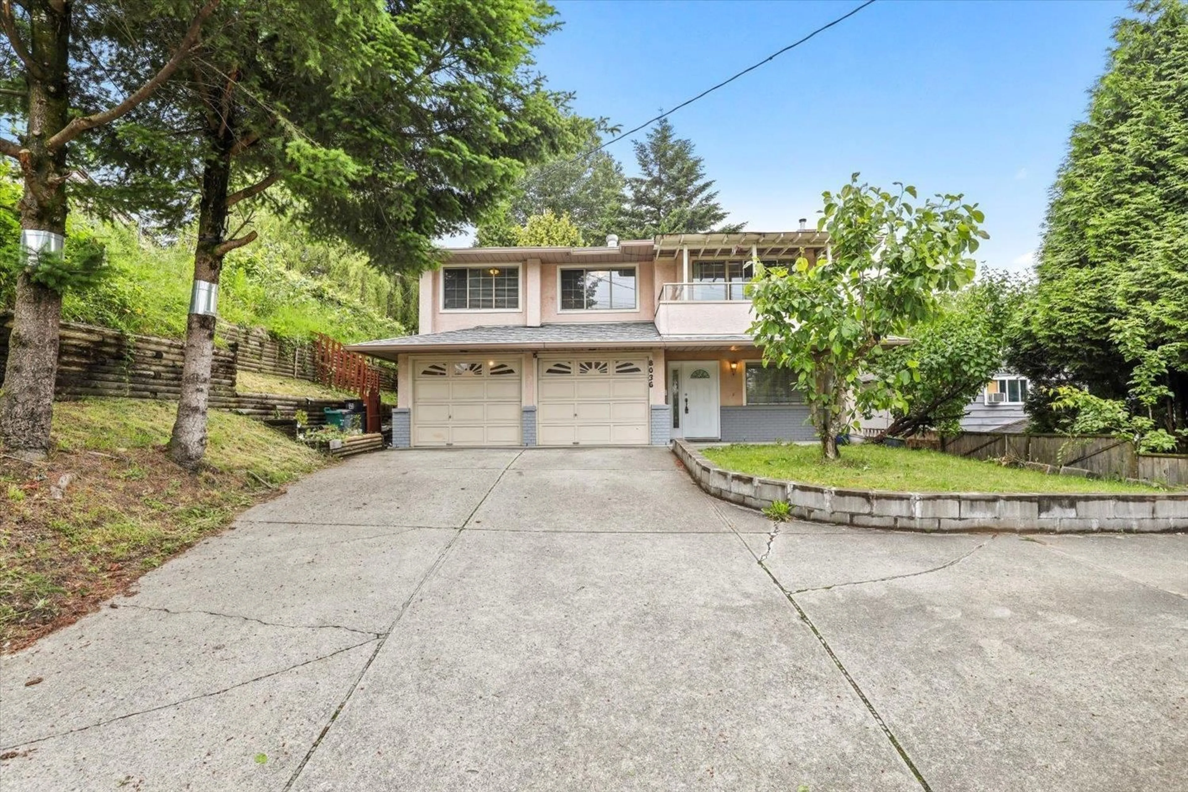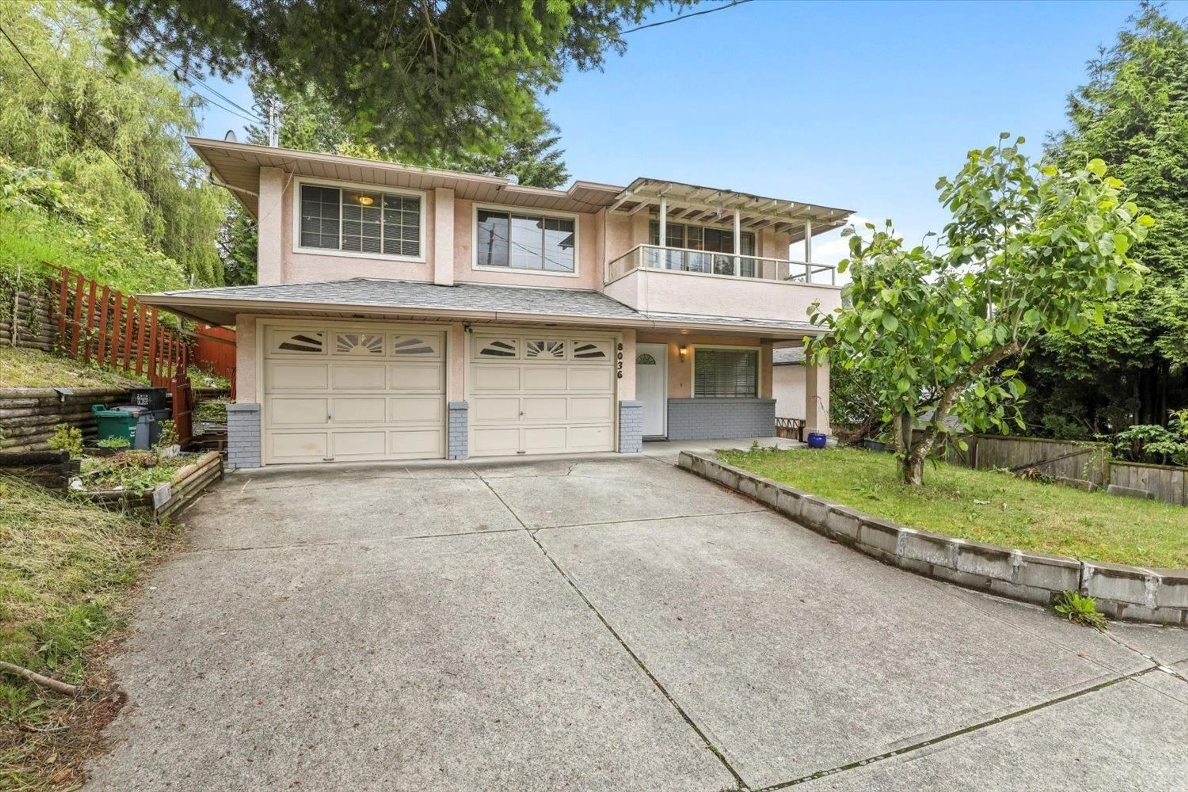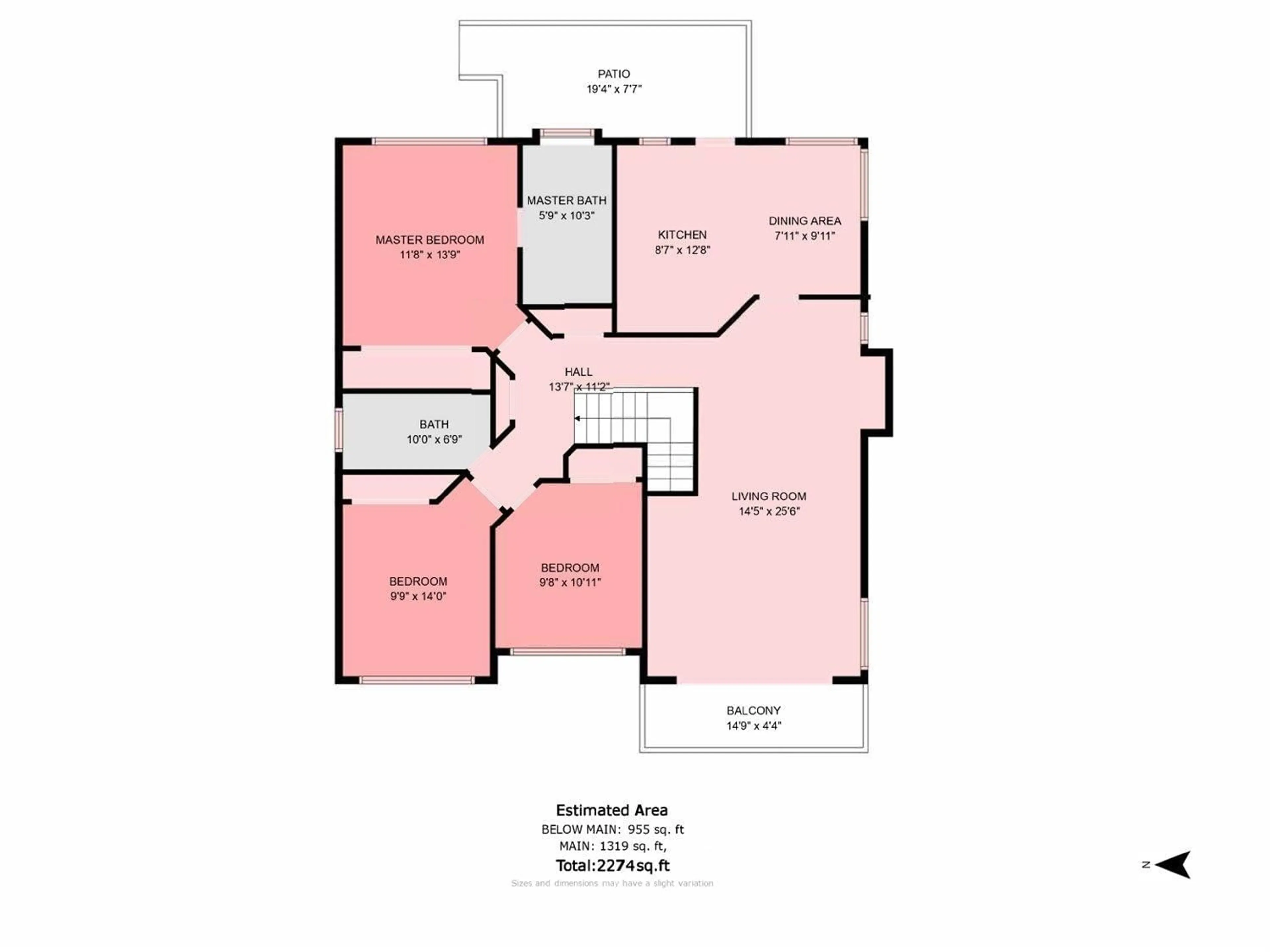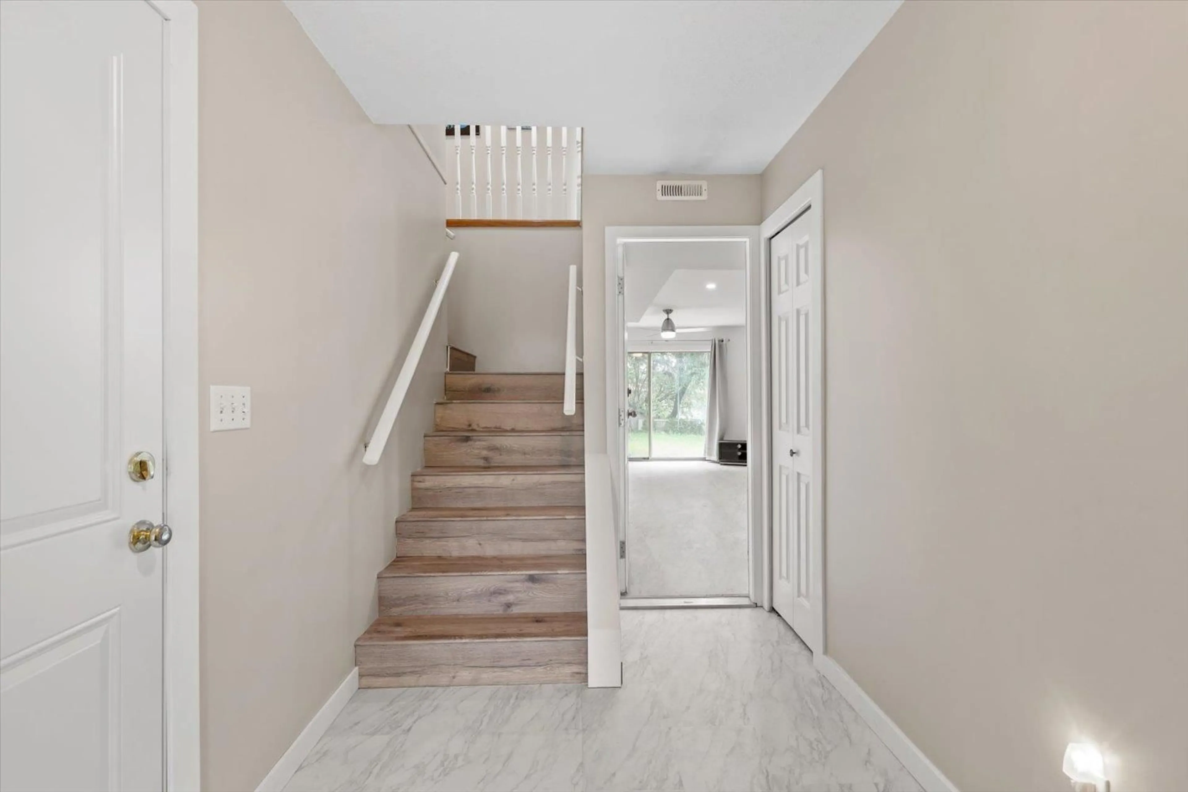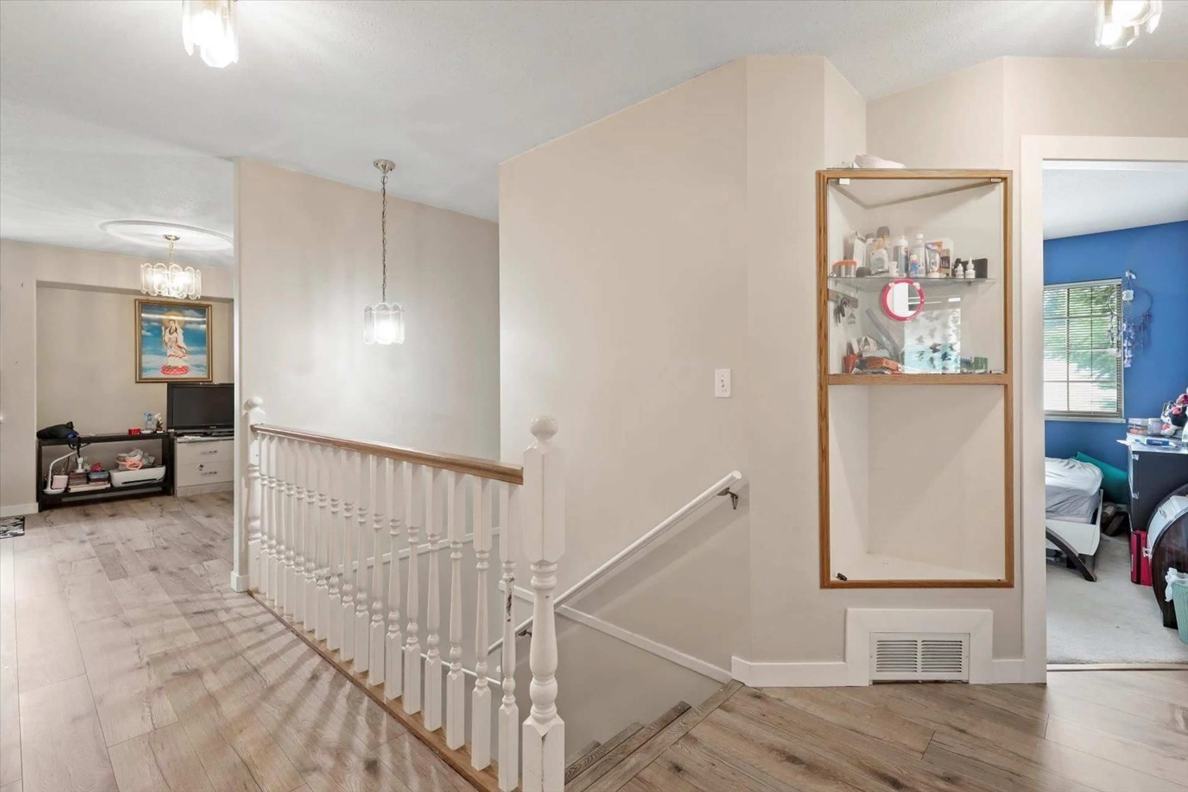8036 CEDAR STREET, Mission, British Columbia V2V3N1
Contact us about this property
Highlights
Estimated valueThis is the price Wahi expects this property to sell for.
The calculation is powered by our Instant Home Value Estimate, which uses current market and property price trends to estimate your home’s value with a 90% accuracy rate.Not available
Price/Sqft$399/sqft
Monthly cost
Open Calculator
Description
Don't miss out this 6br + 3 full baths situated on 7500sqft lot, spacious 2300 sqft. Features: Central A/C, Newer hot water tank, paint, 2 newer sets of washer/dryer, BI vacuum, Roof 2008, 2 double garage plus 4-5 parking spots at front, Easy to turn around, from balcony, back patio with private backyard, Bonus: all 3 baths has remote bidet. Newly renovated 3br on Main as mortgage helper with newer appliances, has its own laundry, another set of laundry in garage. Very bright and spacious. (id:39198)
Property Details
Interior
Features
Exterior
Parking
Garage spaces -
Garage type -
Total parking spaces 5
Property History
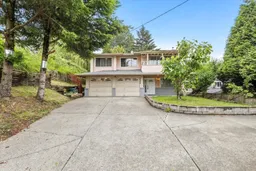 34
34
