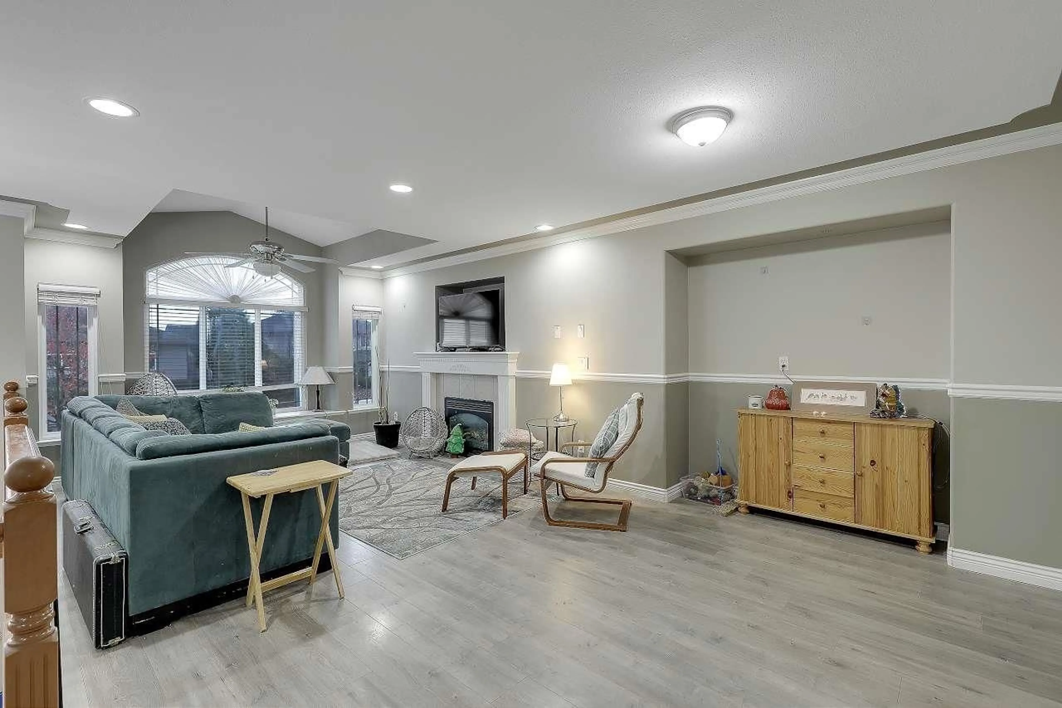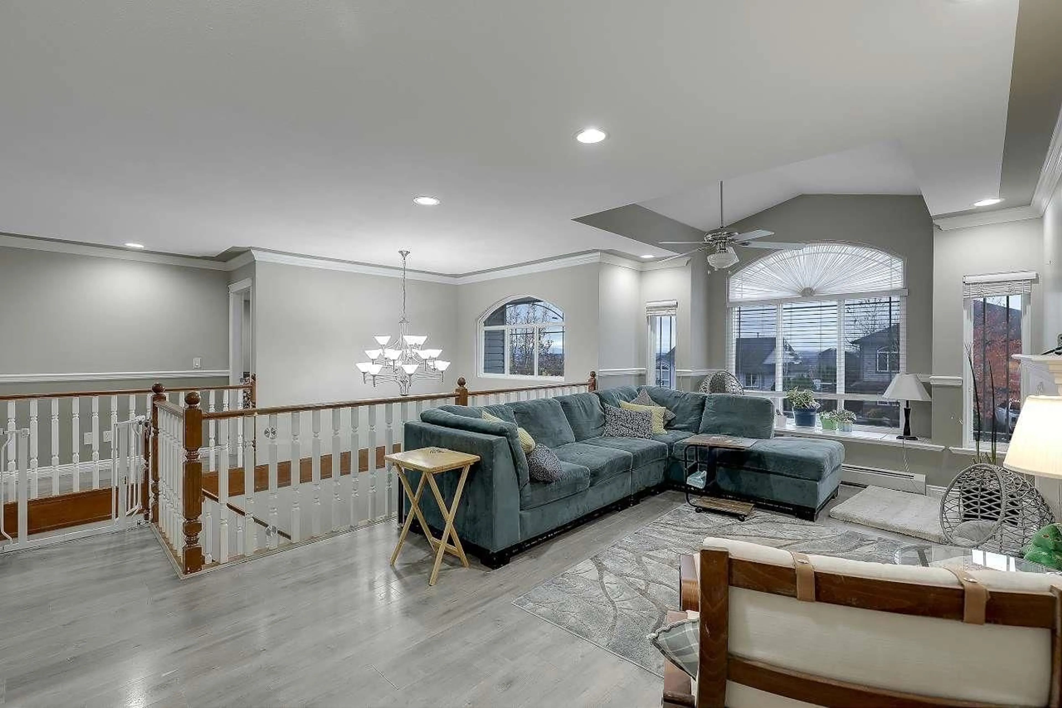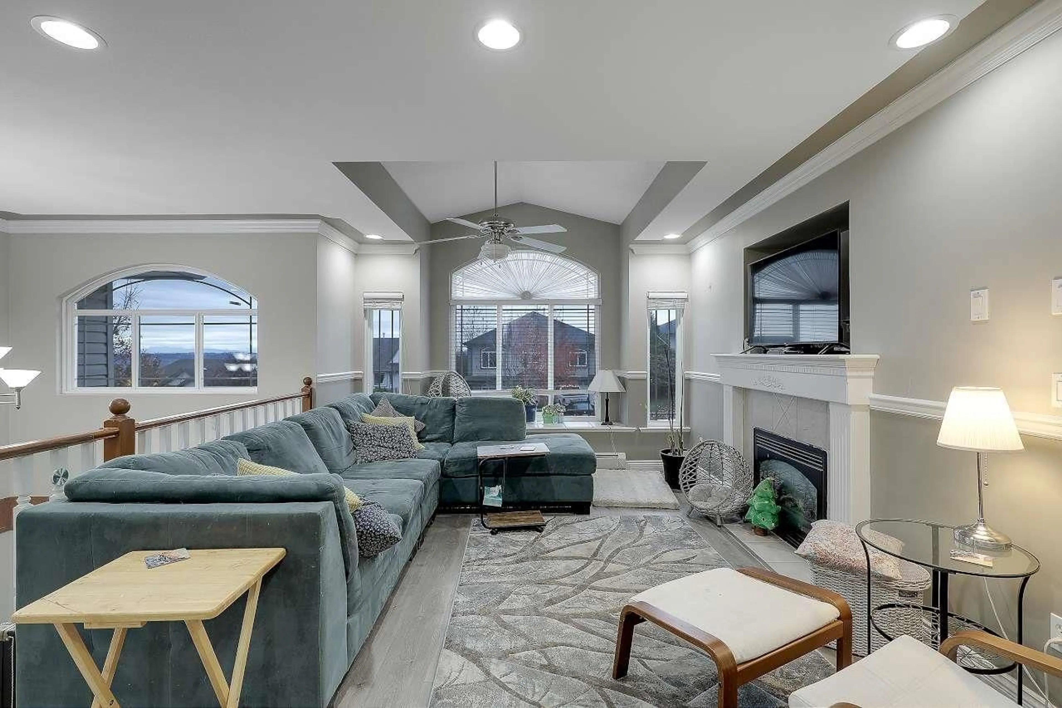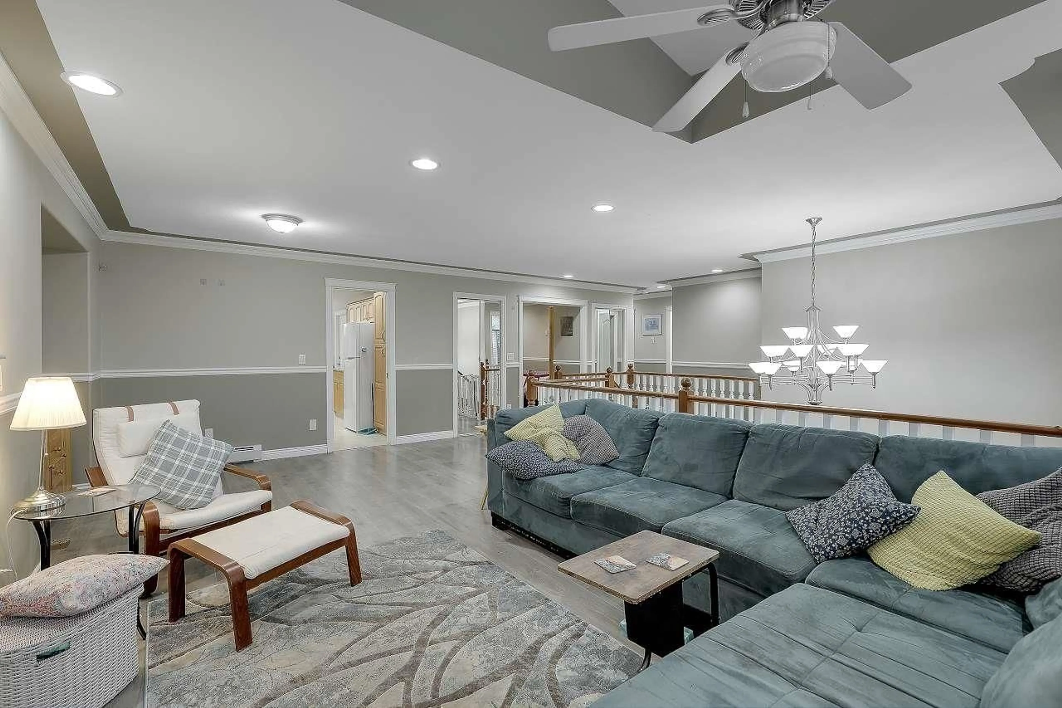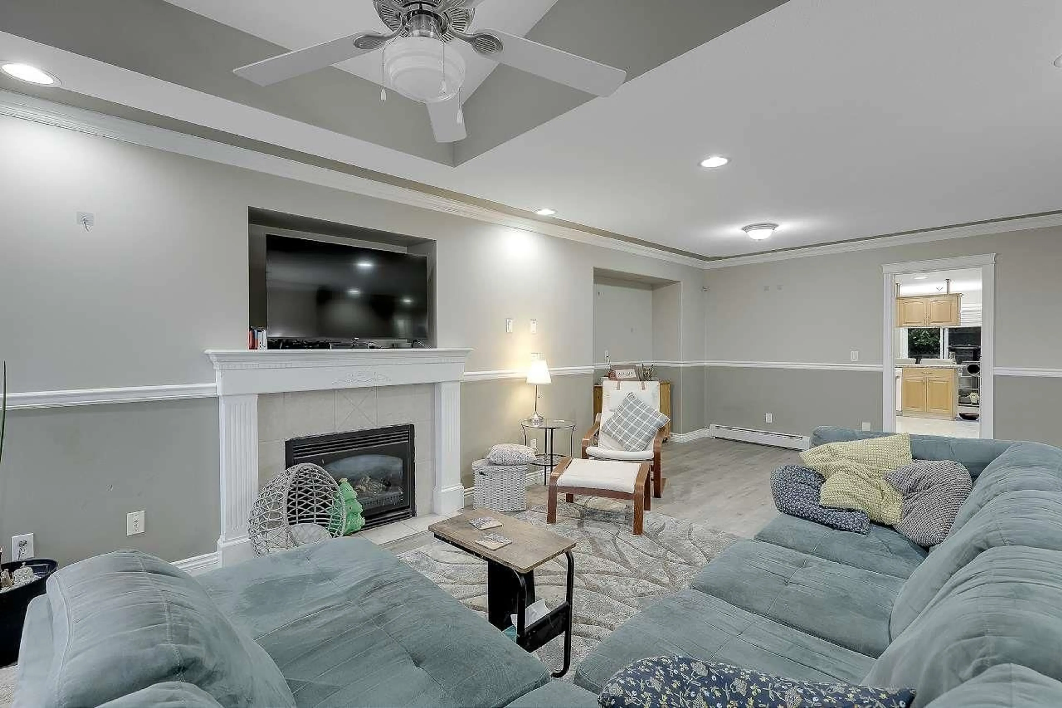8010 TOPPER DRIVE, Mission, British Columbia V2V7B5
Contact us about this property
Highlights
Estimated valueThis is the price Wahi expects this property to sell for.
The calculation is powered by our Instant Home Value Estimate, which uses current market and property price trends to estimate your home’s value with a 90% accuracy rate.Not available
Price/Sqft$360/sqft
Monthly cost
Open Calculator
Description
Step into the true definition of family living in the heart of College Heights. Located at 8010 Topper Drive, this expansive two-story plus basement home delivers nearly 3,000 sq. ft. of thoughtfully laid-out space: 5 bedrooms, 4 bathrooms, and a garage in a freehold, non-strata setting. The main floor greets you with bright, open-concept design-perfect for entertaining or chasing after the little ones. Downstairs, the legal basement suite adds serious versatility: optional rental income, a private in-law space, or a teenager's haven. With room to create a second suite, you've got flexibility that's rare in this price-bracket. Outside you'll find a fully fenced yard-safe for kiddos and pets-and all the conveniences of being in a school-friendly, park-filled neighborhood. (id:39198)
Property Details
Interior
Features
Exterior
Parking
Garage spaces -
Garage type -
Total parking spaces 4
Property History
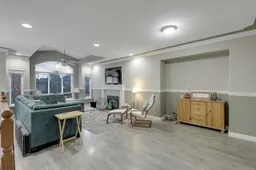 40
40
