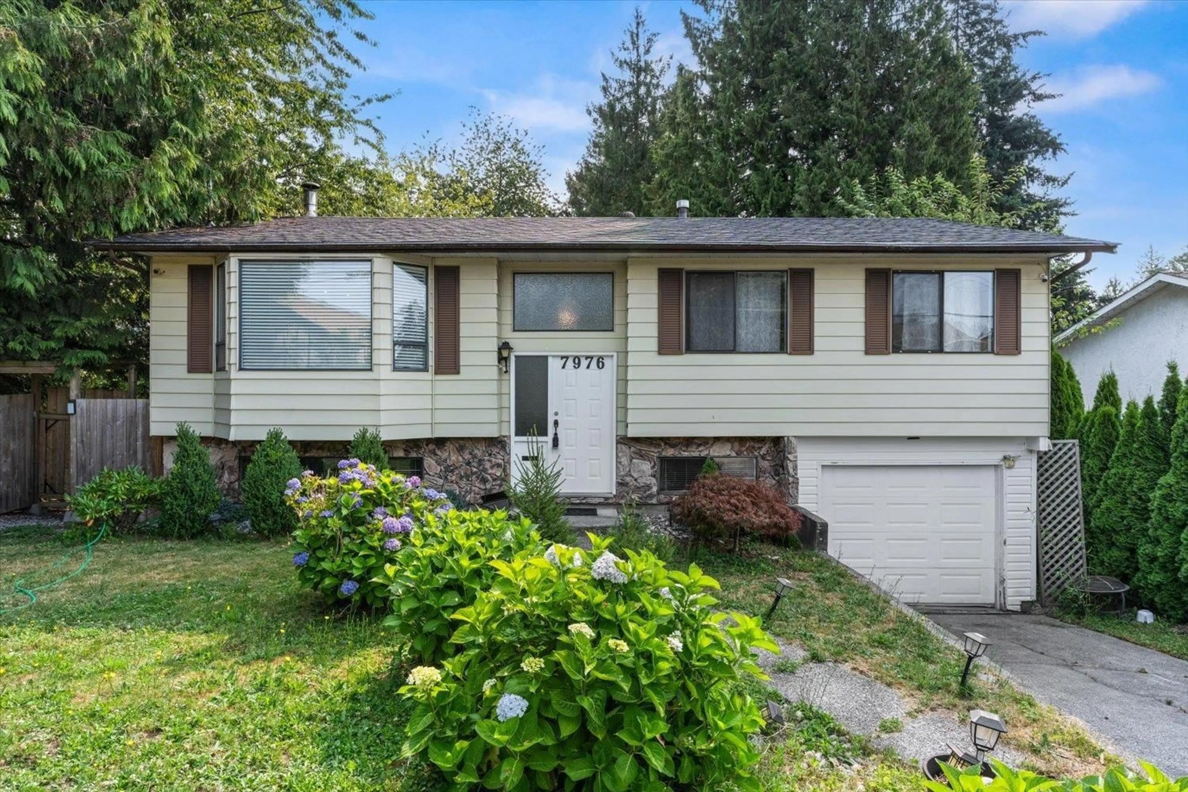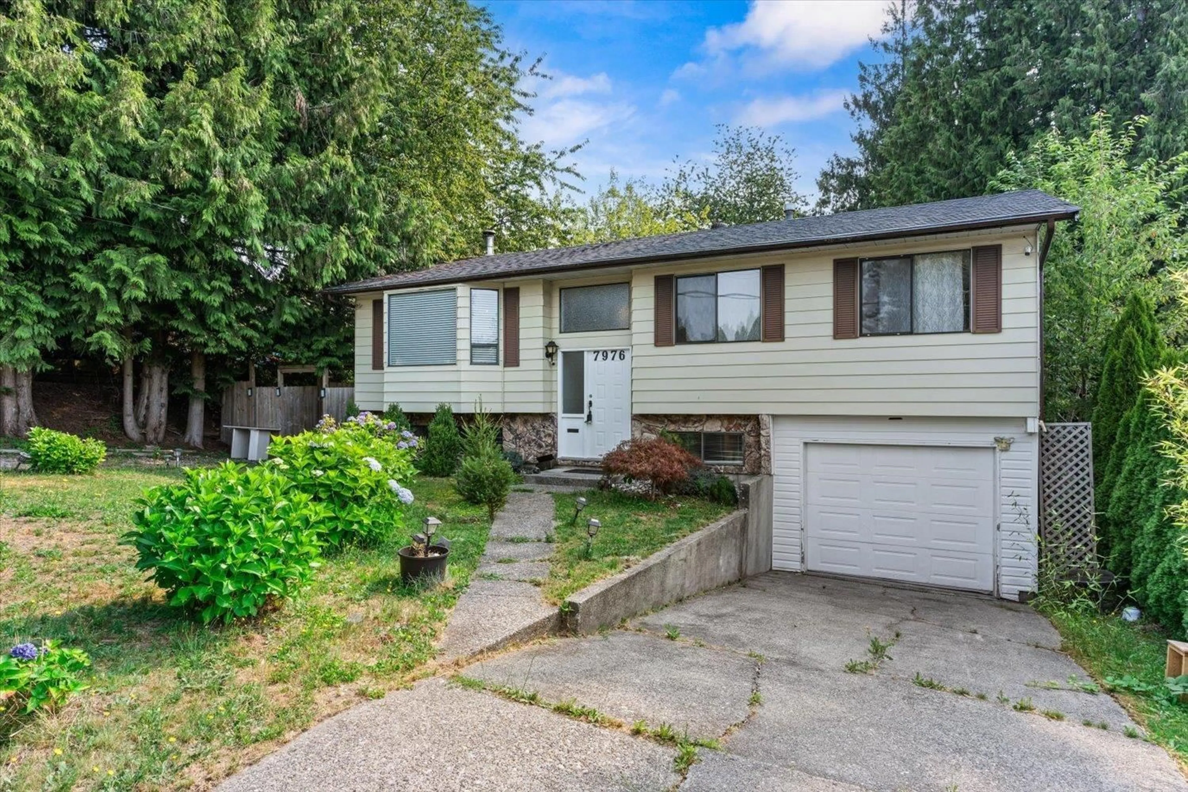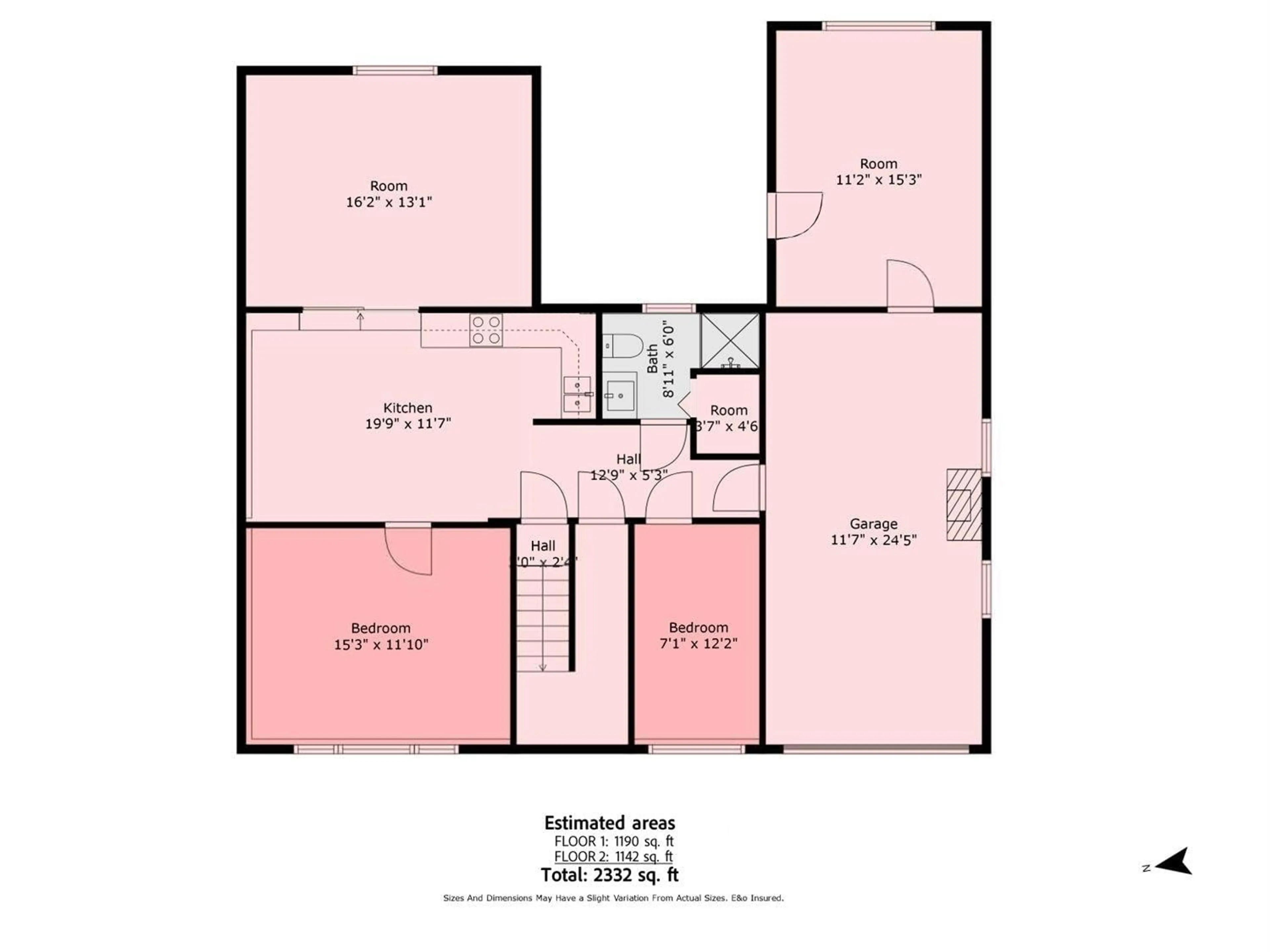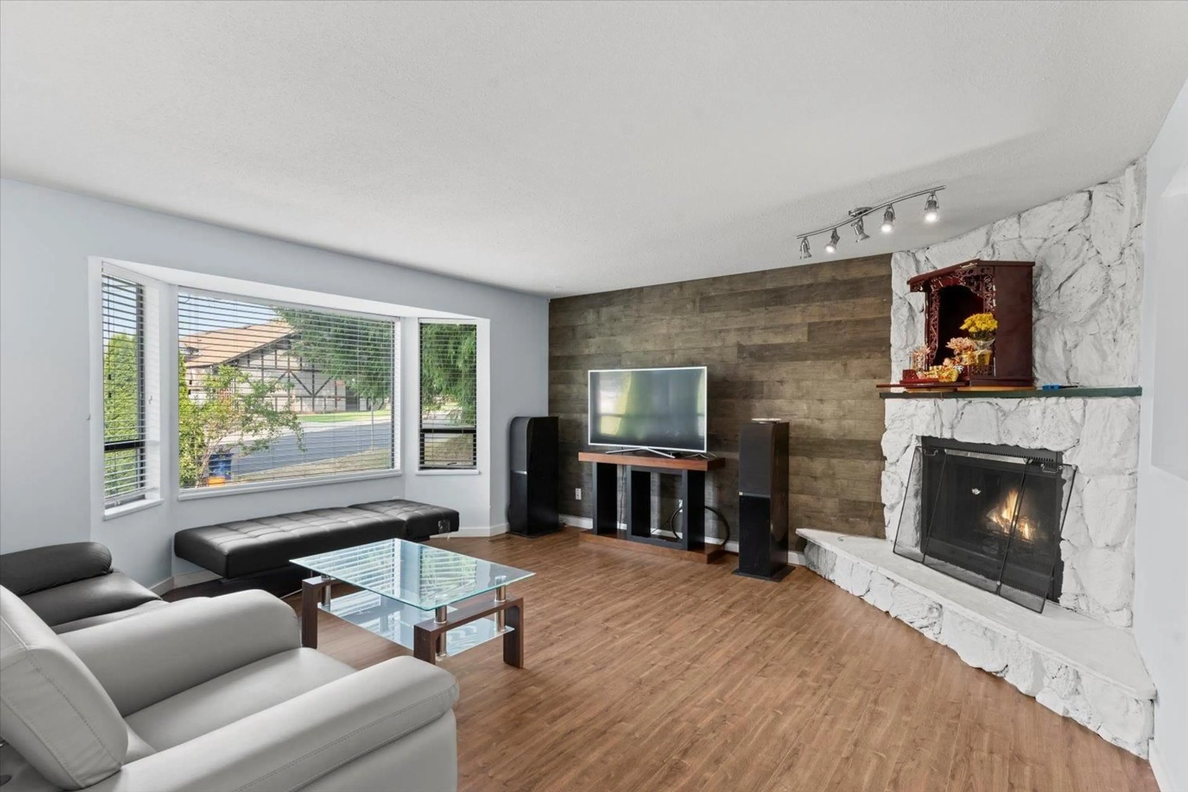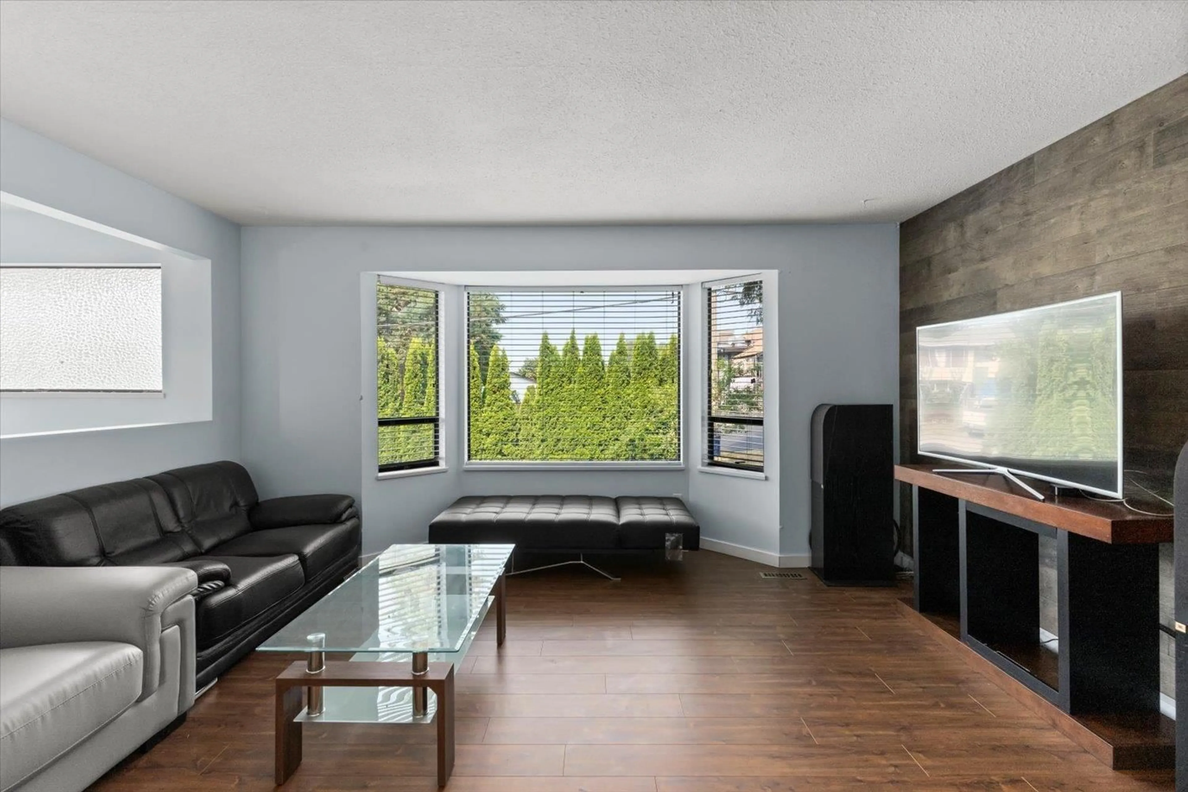7976 TANAGER STREET, Mission, British Columbia V2V5K5
Contact us about this property
Highlights
Estimated valueThis is the price Wahi expects this property to sell for.
The calculation is powered by our Instant Home Value Estimate, which uses current market and property price trends to estimate your home’s value with a 90% accuracy rate.Not available
Price/Sqft$374/sqft
Monthly cost
Open Calculator
Description
Central location & Affordable home in great family neighborhood w/ possible rezoning potential. This 5br on a huge 8712 sqft lot has level and fully fenced backyard. Over 150k in renovation, completely renovated upstairs and basement with 2/3br suite as mortgage helper. Features: newer roof, appliances, hot water tank, bright living room & kitchen, 2 sundecks including one off the main bedroom, large Workshop/Rec room/Bedroom off the man cave, which has its own gas fireplace. Enclosed 13x9 solarium below the decks as Living room. Room for RV parking. Priced to sell. OPEN: Feb. 22, Sun 1-2:30PM (id:39198)
Property Details
Interior
Features
Exterior
Parking
Garage spaces -
Garage type -
Total parking spaces 3
Property History
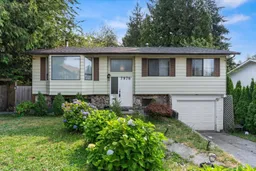 31
31
