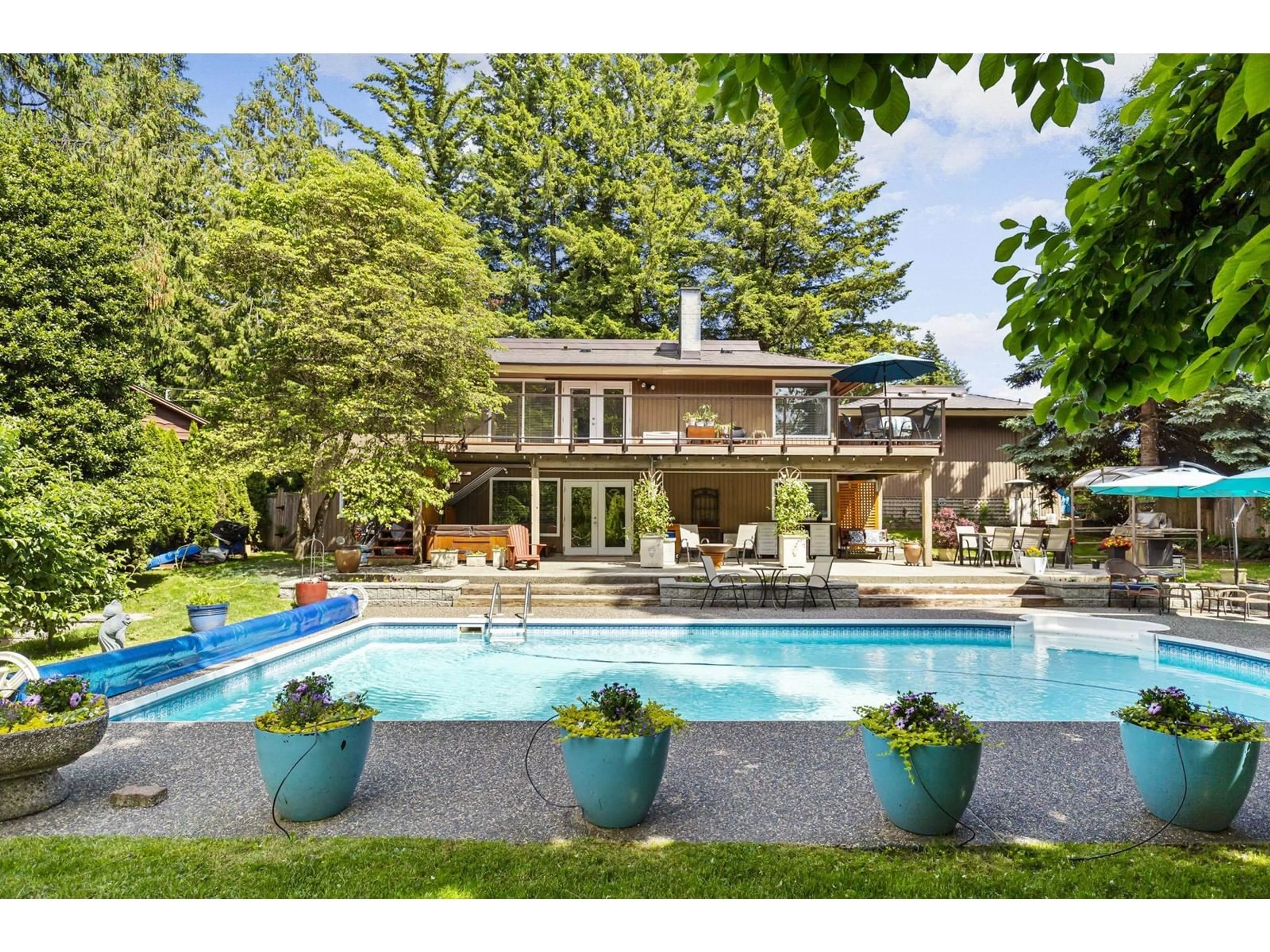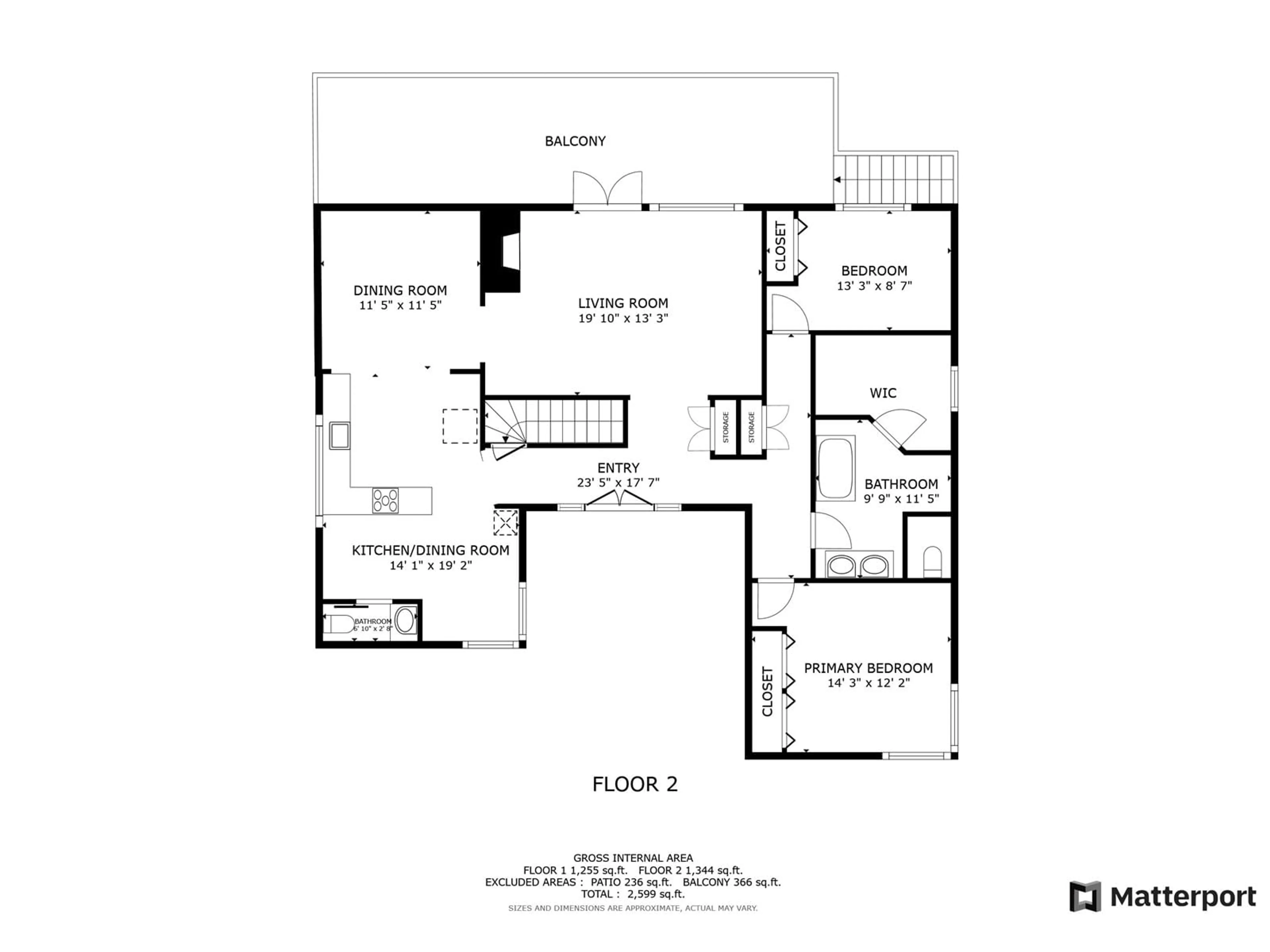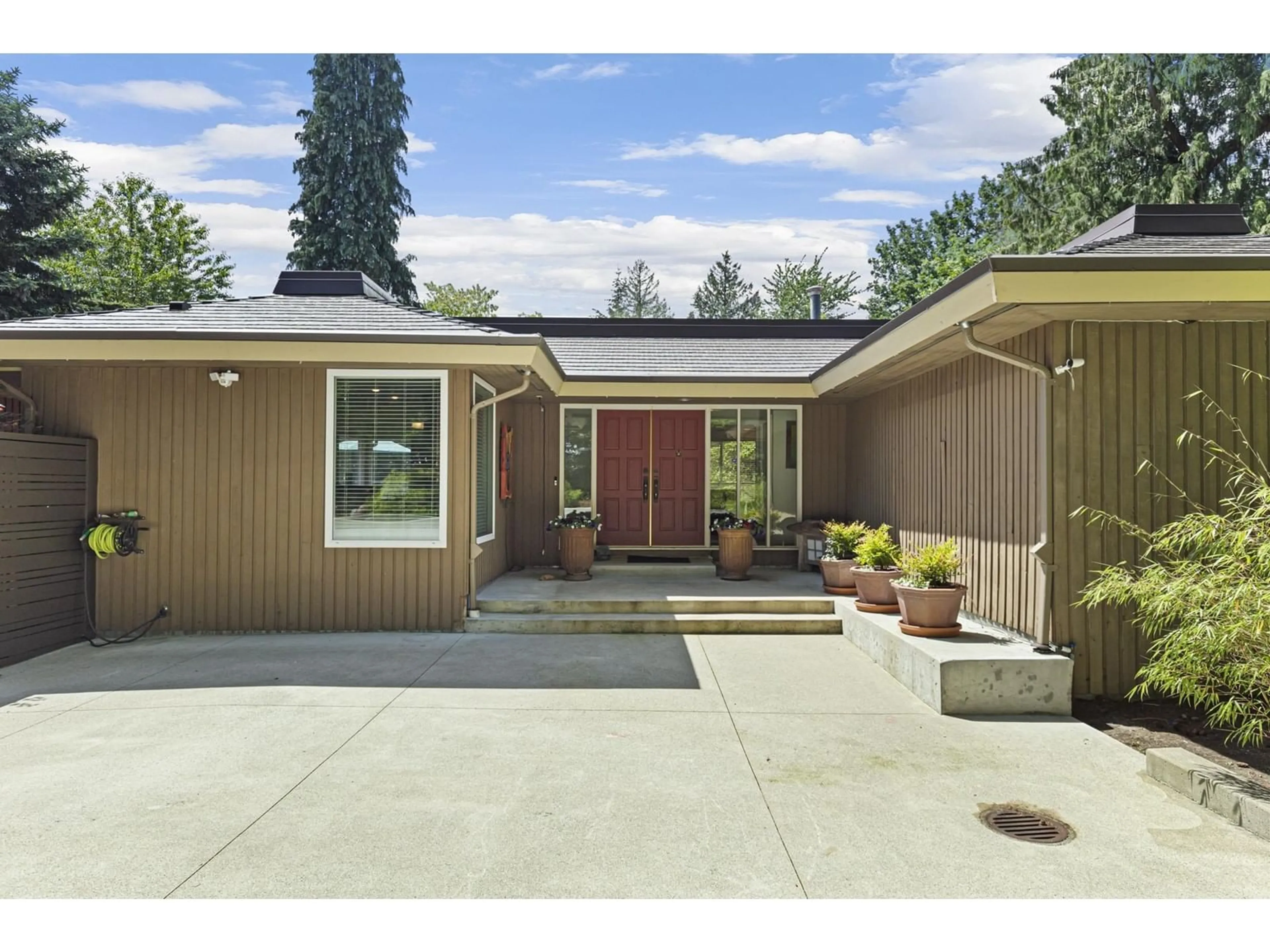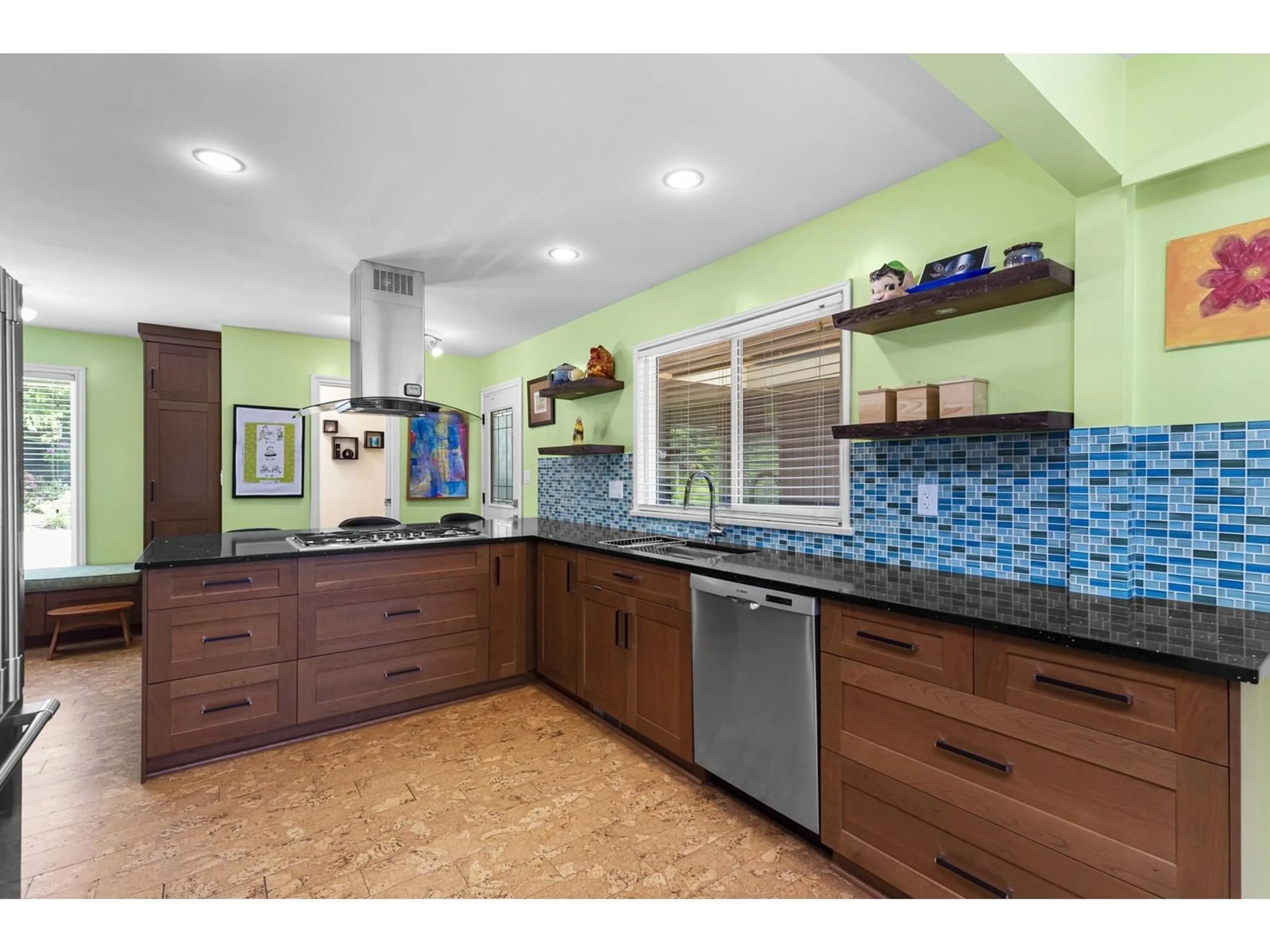7691 PETERSON STREET, Mission, British Columbia V2V3L5
Contact us about this property
Highlights
Estimated valueThis is the price Wahi expects this property to sell for.
The calculation is powered by our Instant Home Value Estimate, which uses current market and property price trends to estimate your home’s value with a 90% accuracy rate.Not available
Price/Sqft$683/sqft
Monthly cost
Open Calculator
Description
Extraordinary mid-century modern rancher, with seamless indoor-outdoor living and entertaining. Nestled on a 1/2 acre lot, this exquisite home features 4 bds, 3 bths w/ample storage, blending functionality & luxury. Expansive European designer kitchen, w/ quartz countertops, and modern cork flooring. Spa-like main bath w/ soaker tub, luxurious shower, and large walk-in closet. Sprawling deck looking over hot tub and 36 x 18 heated saltwater pool. Double semi-detached garage w/ breezeway leads to park like yard. Aluminum shingle roof, AC, hidden gutter system, and extensive concrete work. 20,868 sf property offers a serene escape. Plus, it presents a unique 1.67 acre Development opportunity with 7679 Peterson & 7680 Strachan. MT1 or MR1 compliant within OCP. Call for Developer info! (id:39198)
Property Details
Interior
Features
Exterior
Features
Parking
Garage spaces -
Garage type -
Total parking spaces 7
Property History
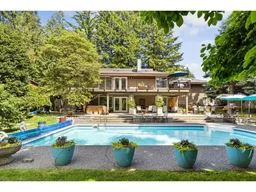 39
39
