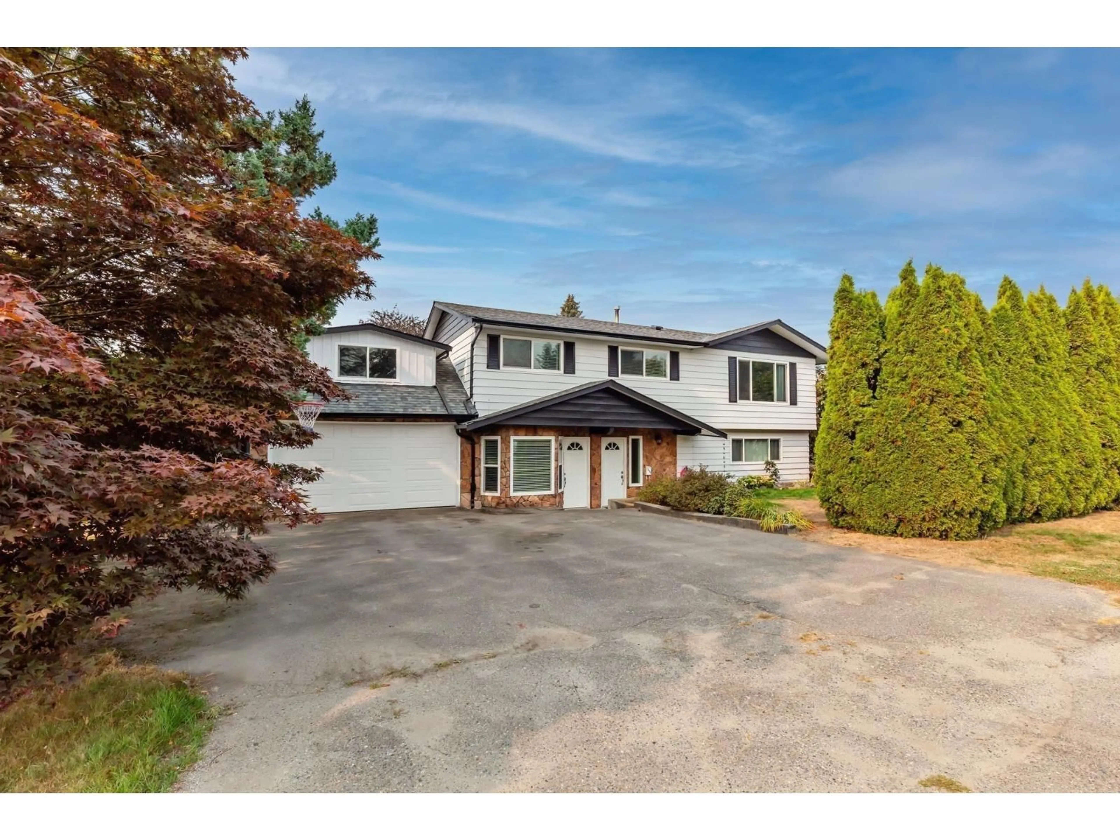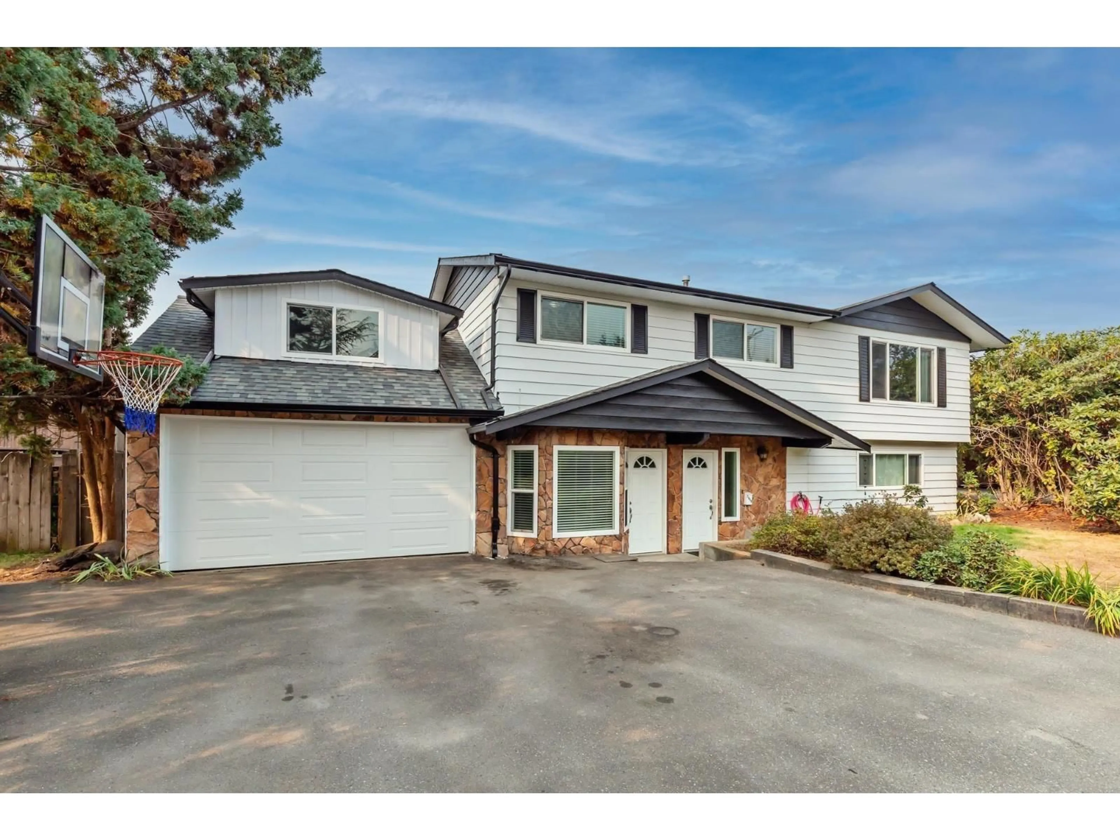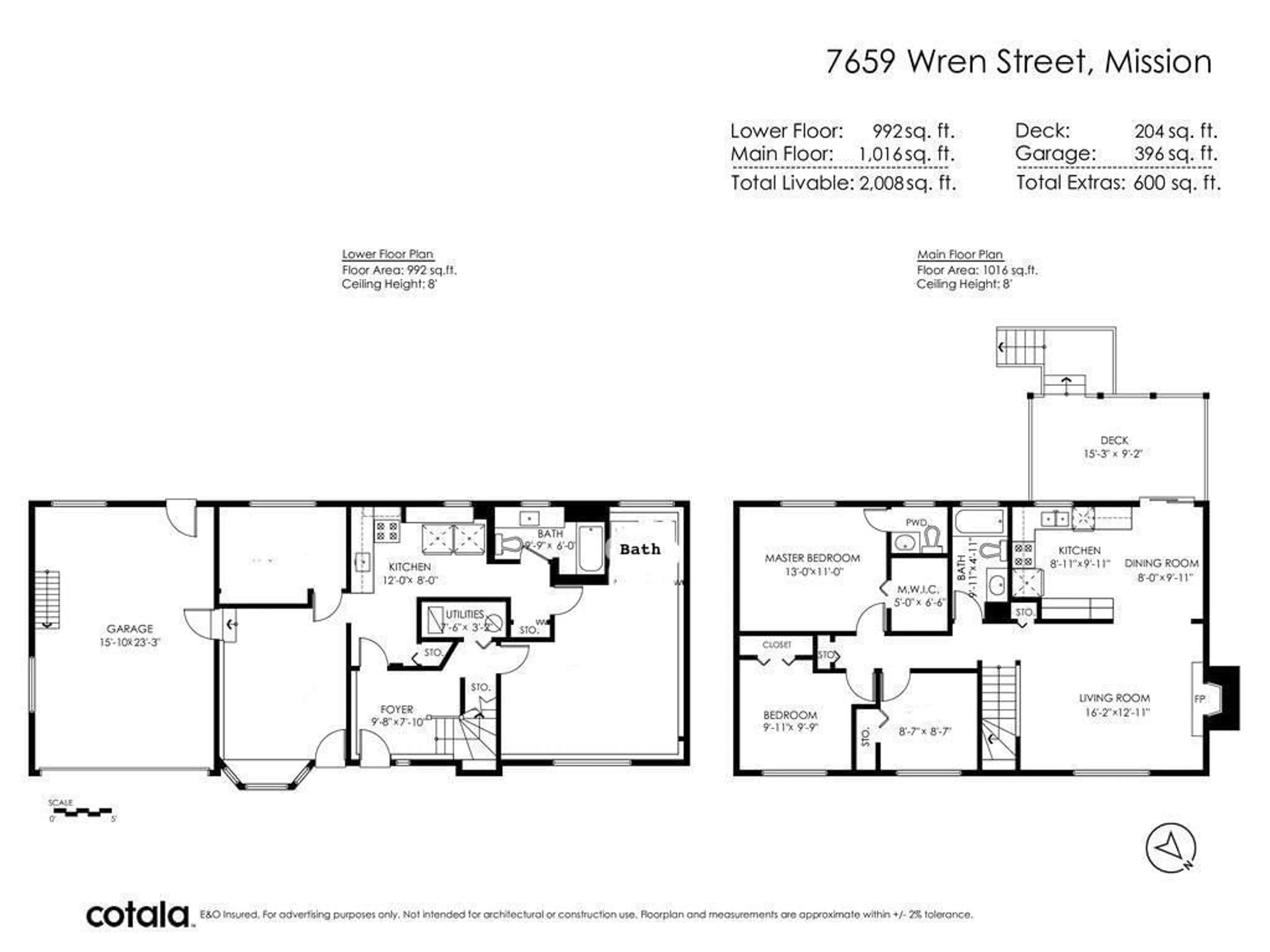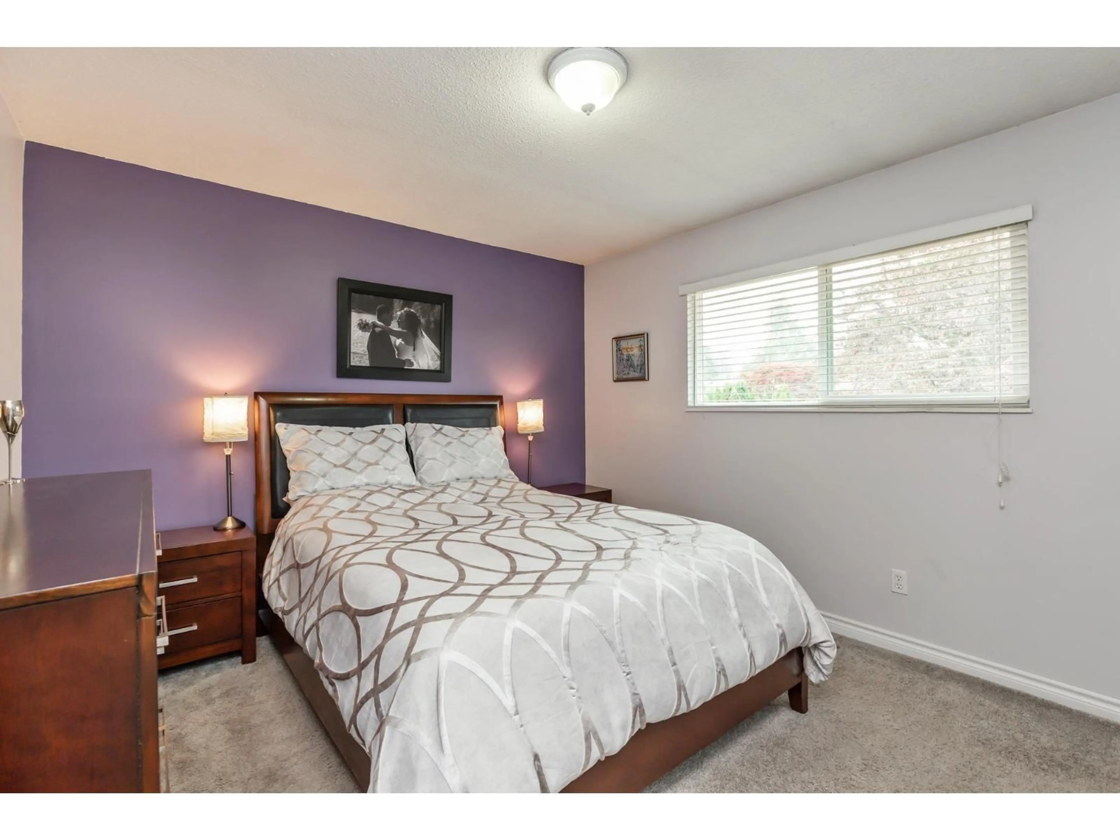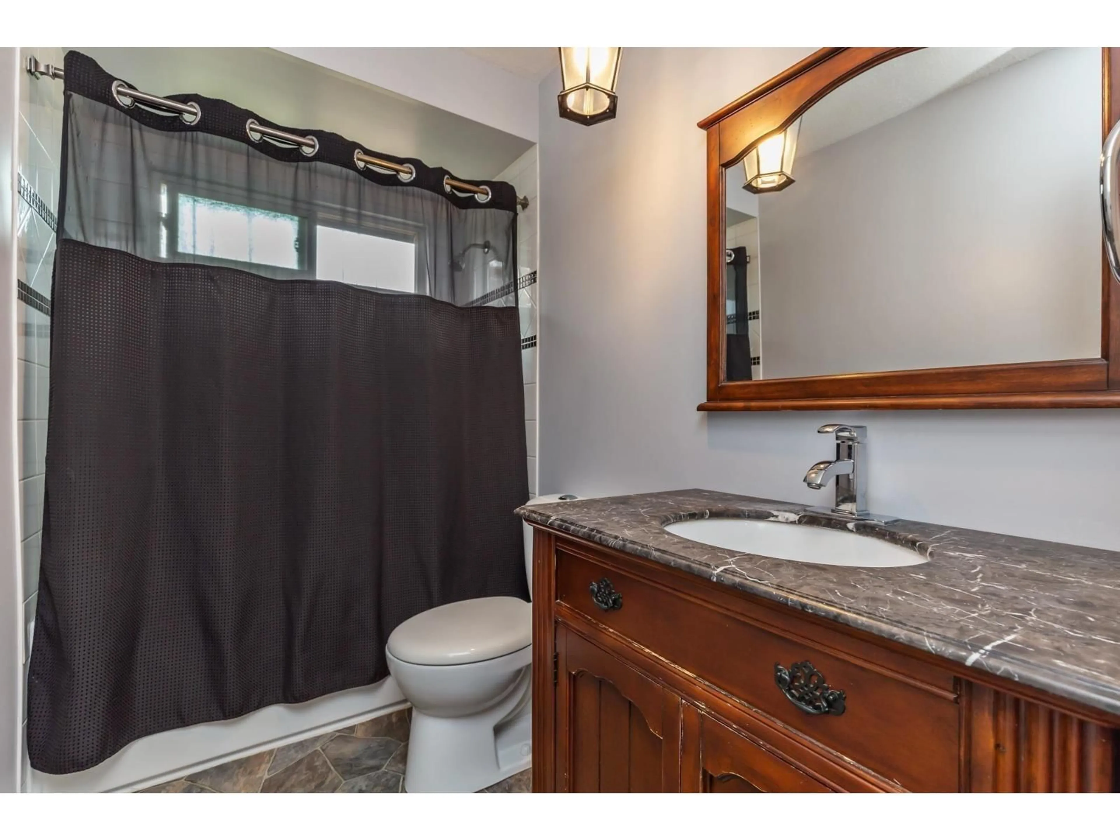7659 WREN STREET, Mission, British Columbia V2V3C2
Contact us about this property
Highlights
Estimated valueThis is the price Wahi expects this property to sell for.
The calculation is powered by our Instant Home Value Estimate, which uses current market and property price trends to estimate your home’s value with a 90% accuracy rate.Not available
Price/Sqft$405/sqft
Monthly cost
Open Calculator
Description
Well-maintained 2-storey home on 7,000+ Sqft. & 71 Frontage lot combines comfort and versatility. The spacious main floor includes a living and dining area opening to covered sundeck, and an updated kitchen. 3bedrooms, including a main with ensuite and walk-in closet, are also on this level. The lower level has unauthorized suite (Potential 2bed), and Huge RECREATION room with ensuite new full bathroom(Potential for Bachelor Suite). Additional features - 15'x23' enclosed garage has an awesome bonus space above that is awaiting your ideas. Wonderful south-facing backyard is all fenced and has plenty of room for a trampoline/ pool/ garden. 2022-roof, 2024 HWT, 2018 Windows. Conveniently located near amenities, and close to Sikh temple.Great potential for family living or investment. (id:39198)
Property Details
Interior
Features
Exterior
Parking
Garage spaces -
Garage type -
Total parking spaces 4
Property History
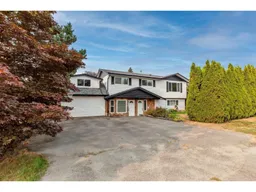 10
10
