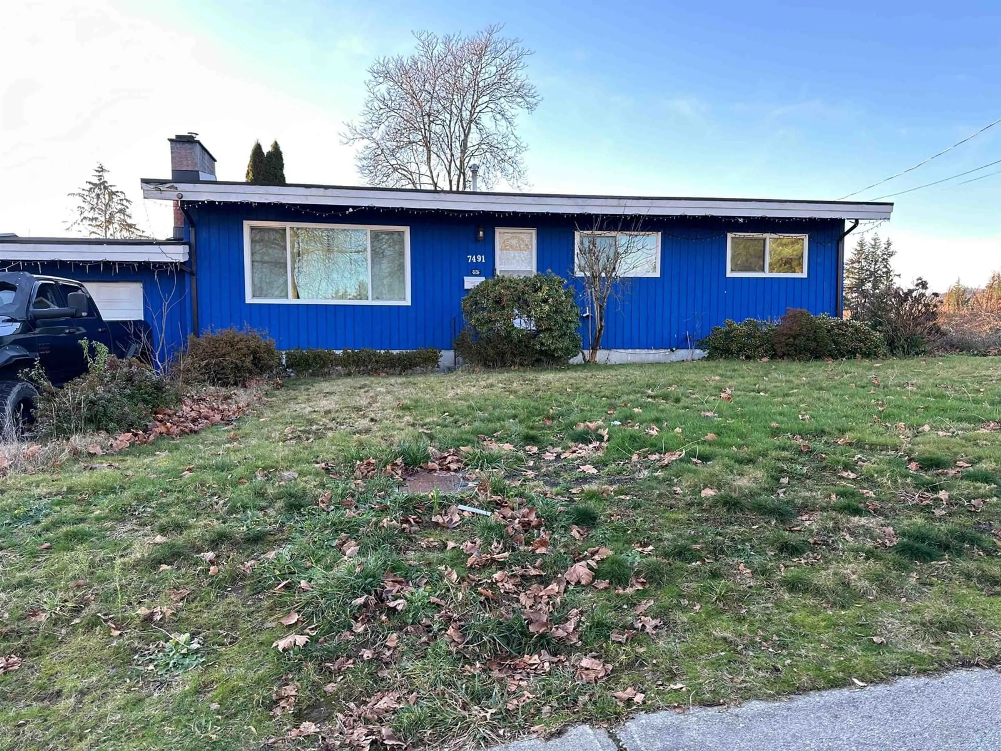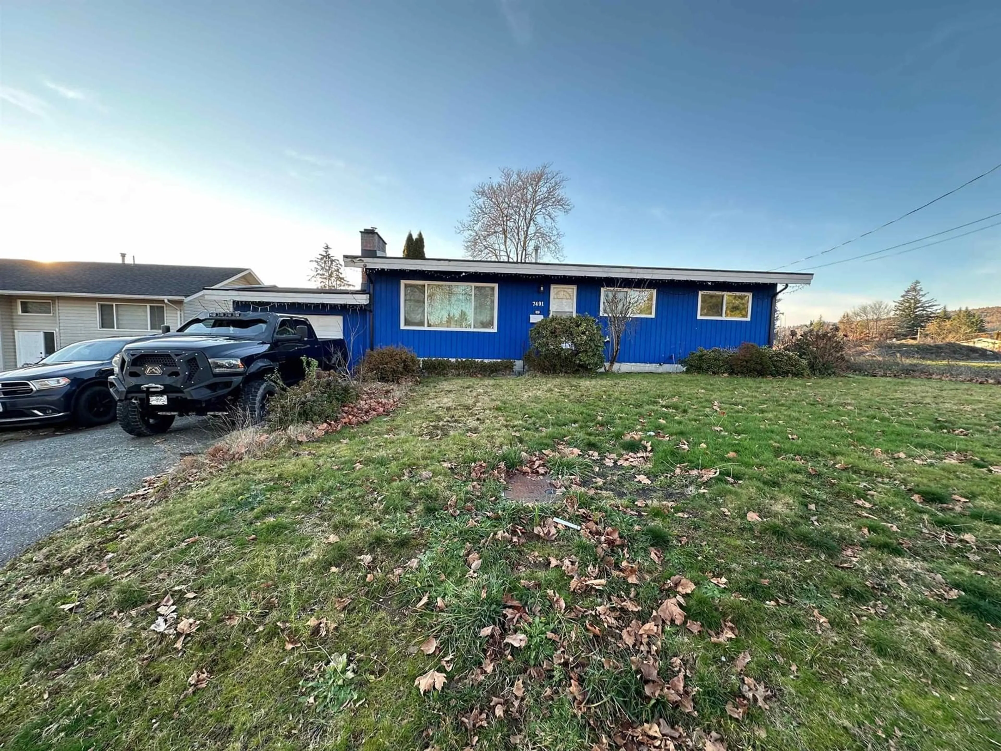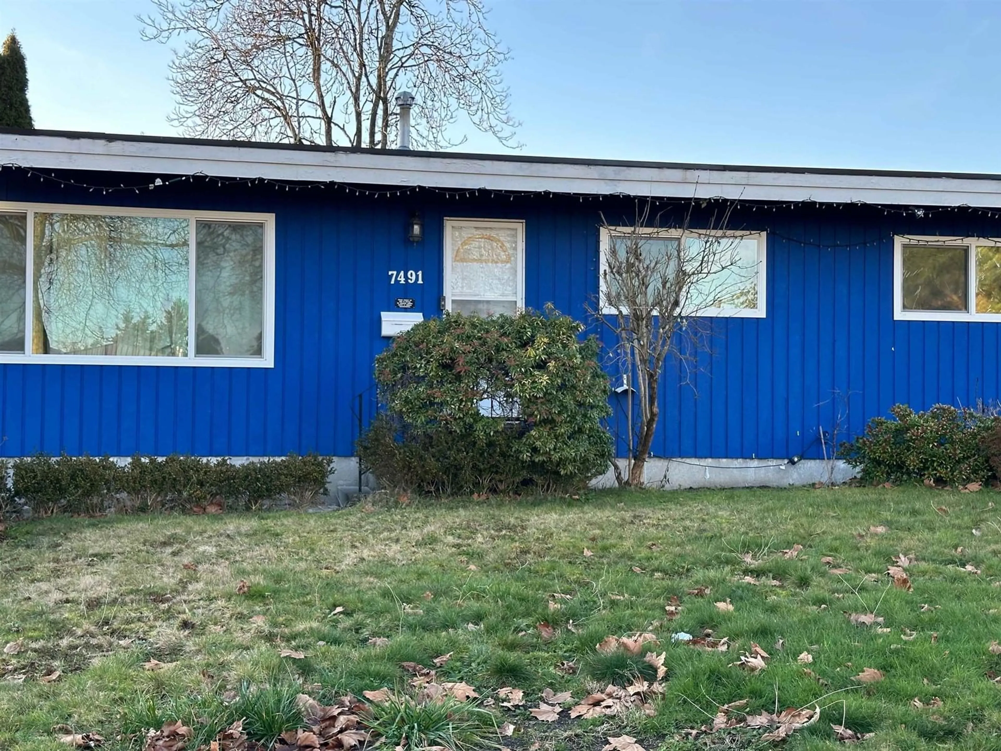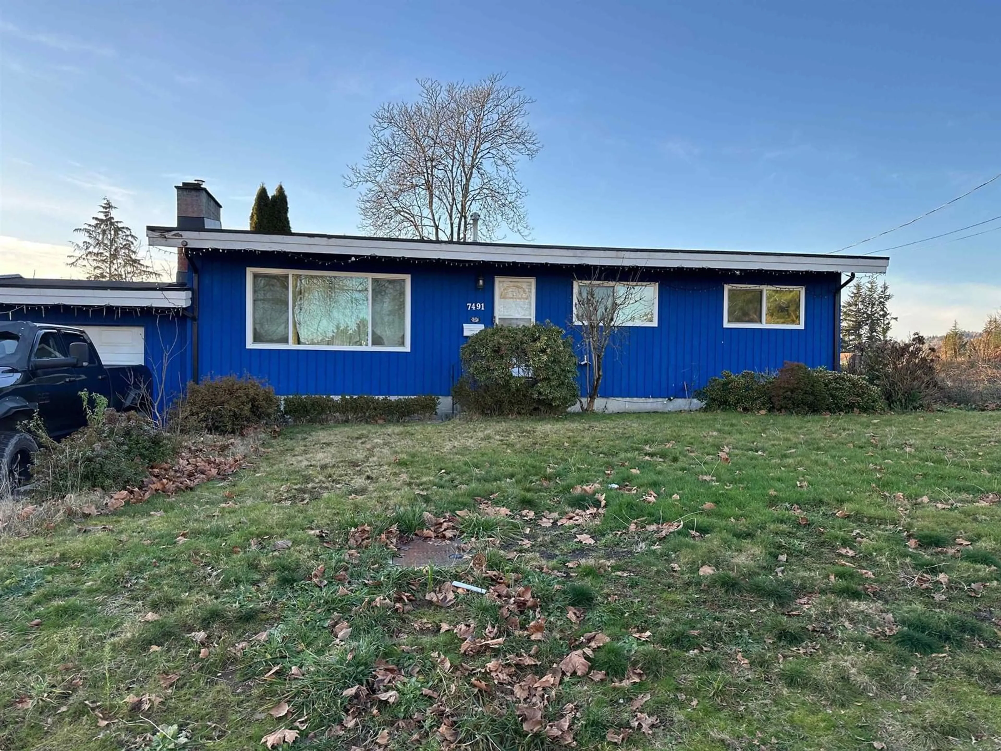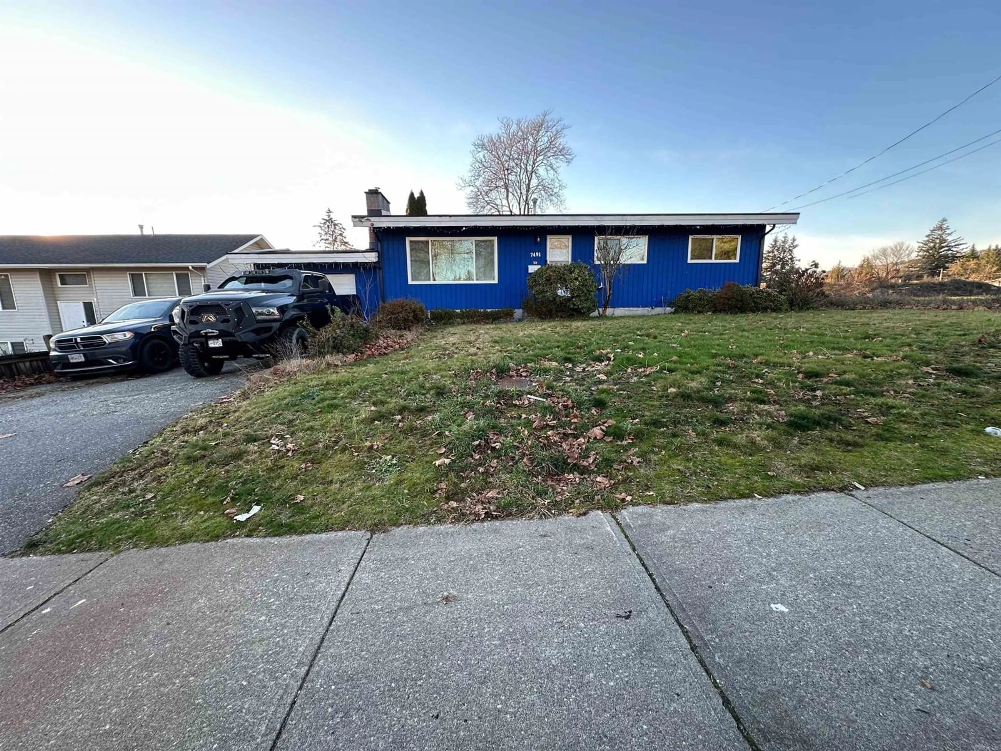7491 HURD STREET, Mission, British Columbia V2V3J2
Contact us about this property
Highlights
Estimated valueThis is the price Wahi expects this property to sell for.
The calculation is powered by our Instant Home Value Estimate, which uses current market and property price trends to estimate your home’s value with a 90% accuracy rate.Not available
Price/Sqft$550/sqft
Monthly cost
Open Calculator
Description
Delightful ranch-style home with a basement, ideally situated near the hospital, schools, and just a short drive from the highway. The updated kitchen boasts granite countertops, stainless steel appliances, and a farmhouse sink. Relax by the gas fireplace in the inviting living room. This dining area opens to a large deck and expansive backyard, perfect for entertaining. The partially finished basement presents countless opportunities for customization. This is a fantastic chance to either design your dream two-level home or renovate and create your own beautiful space! (id:39198)
Property Details
Interior
Features
Exterior
Parking
Garage spaces -
Garage type -
Total parking spaces 3
Property History
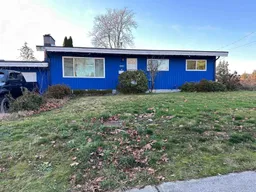 5
5
