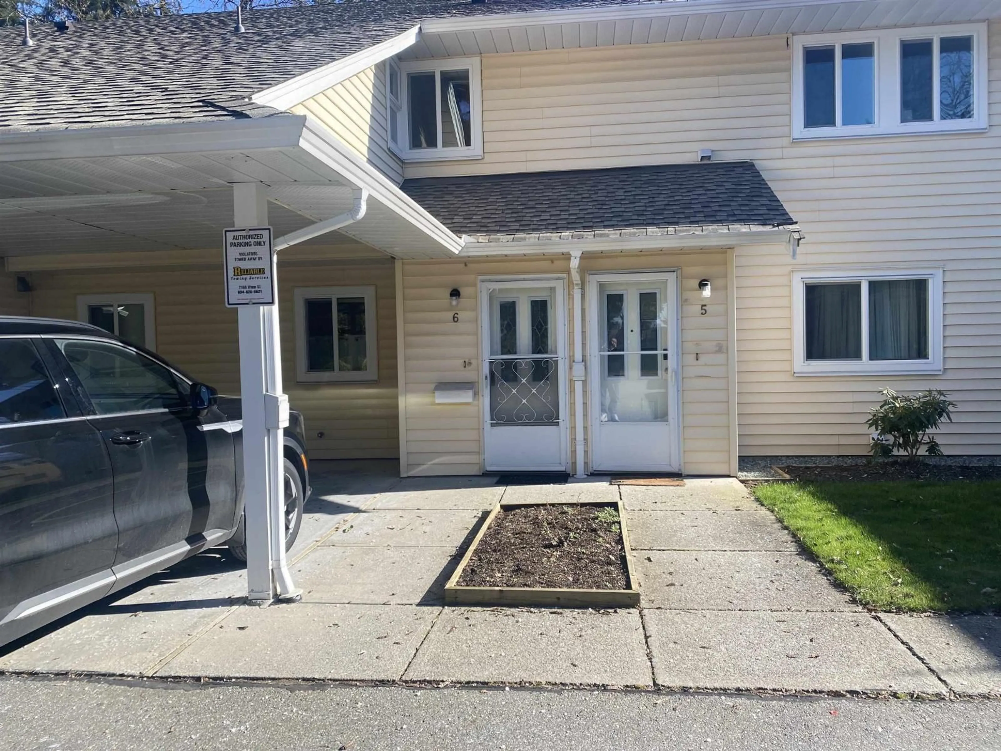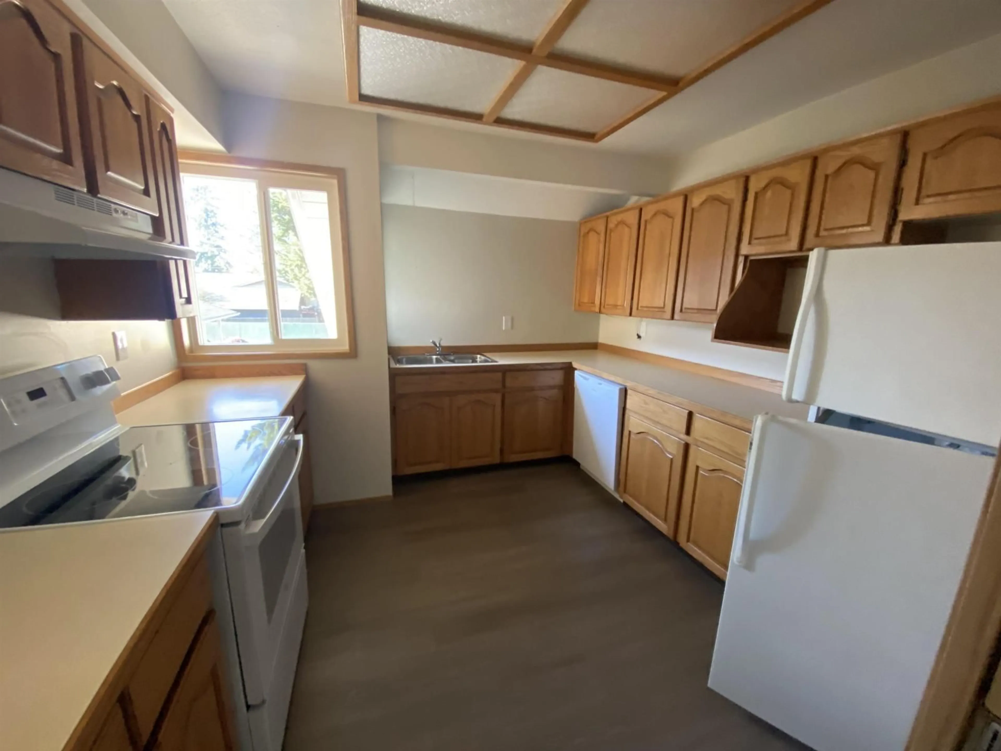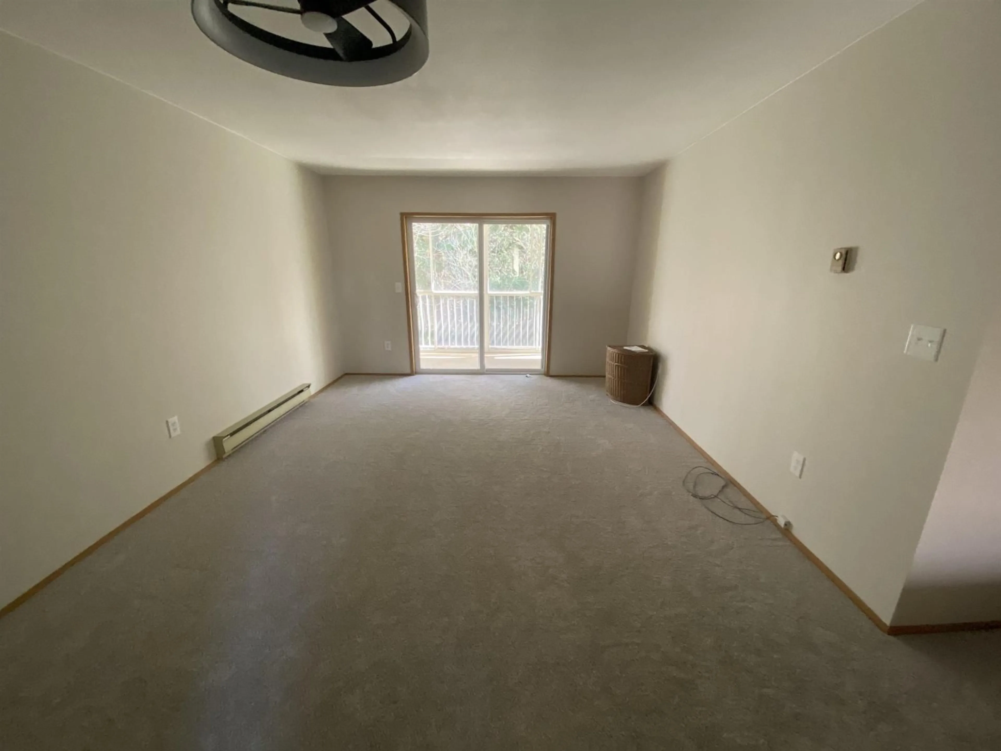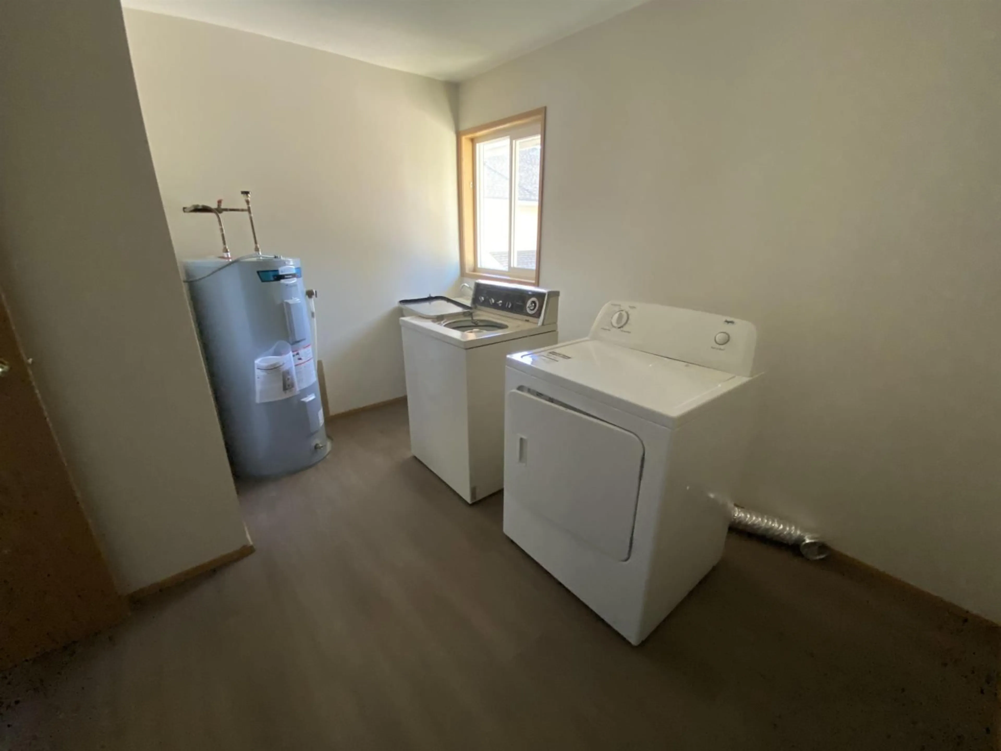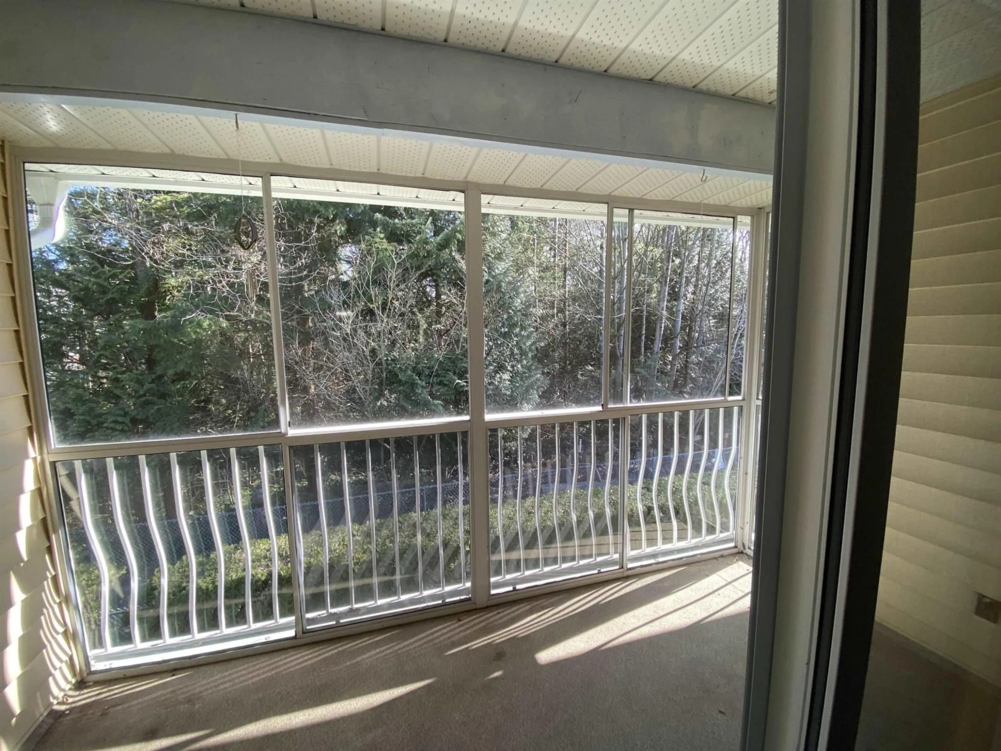4 days on Market
6 - 32286 7TH AVENUE, Mission, British Columbia V2V6K3
Condo
2
1
~1030 sqft
$349,000
Get pre-qualifiedPowered by nesto
Condo
2
1
~1030 sqft
Contact us about this property
Highlights
Days on market4 days
Estimated valueThis is the price Wahi expects this property to sell for.
The calculation is powered by our Instant Home Value Estimate, which uses current market and property price trends to estimate your home’s value with a 90% accuracy rate.Not available
Price/Sqft$338/sqft
Monthly cost
Open Calculator
Description
LUTHER PLACE! Updated 2 bedroom UPPER level townhouse with fresh paint, carpets & lighting. ENCLOSED Sundeck!! NON-smoking complex, 1 pet is allowed, 55+ AGE restriction!! Centrally located - Ready to go and great price! Call L.S. to show. (id:39198)
Property Details
StyleRow / Townhouse
View-
Age of property1988
SqFt~1030 SqFt
Lot Size-
Parking Spaces1
MLS ®NumberR3091684
Community NameMission Urban
Data SourceCREA
Listing byRoyal LePage Little Oak Realty
Interior
Features
Heating: Baseboard heaters, Electric
Basement: None, Unknown, Unknown
Exterior
Parking
Garage spaces -
Garage type -
Total parking spaces 1
Condo Details
Amenities
Recreation Centre
Inclusions
Hydro
Water
Parking
Cable
Heat
Property History
Feb 19, 2026
ListedActive
$349,000
4 days on market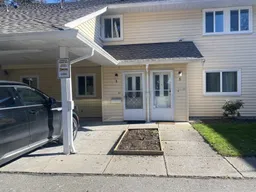 5Listing by crea®
5Listing by crea®
 5
5Property listed by Royal LePage Little Oak Realty, Brokerage

Interested in this property?Get in touch to get the inside scoop.
