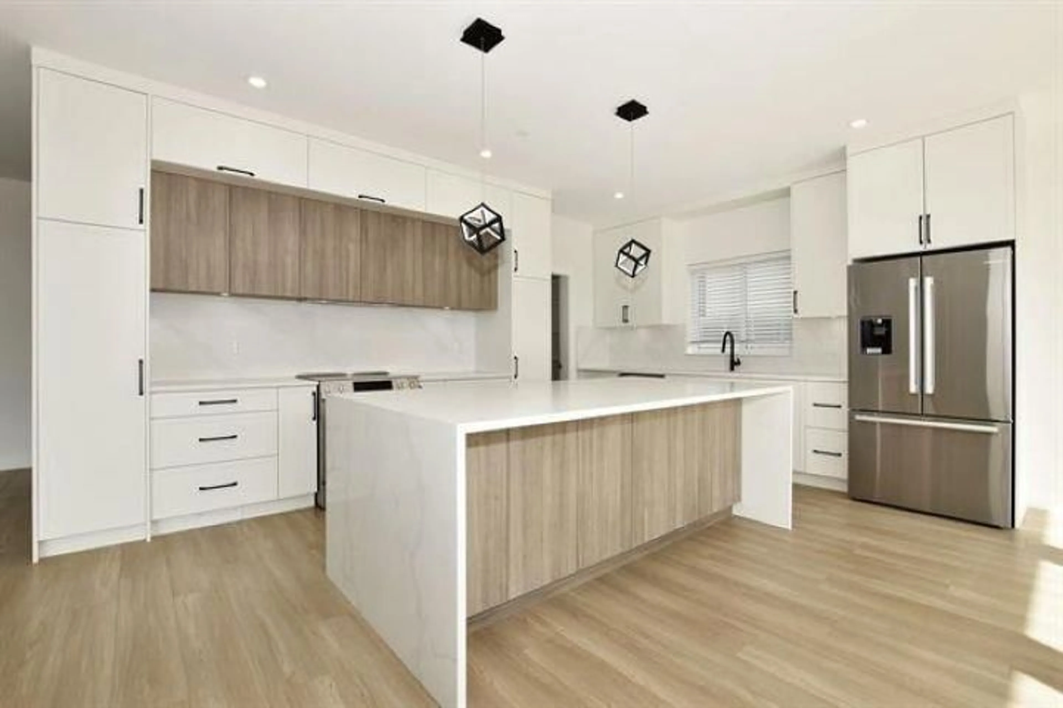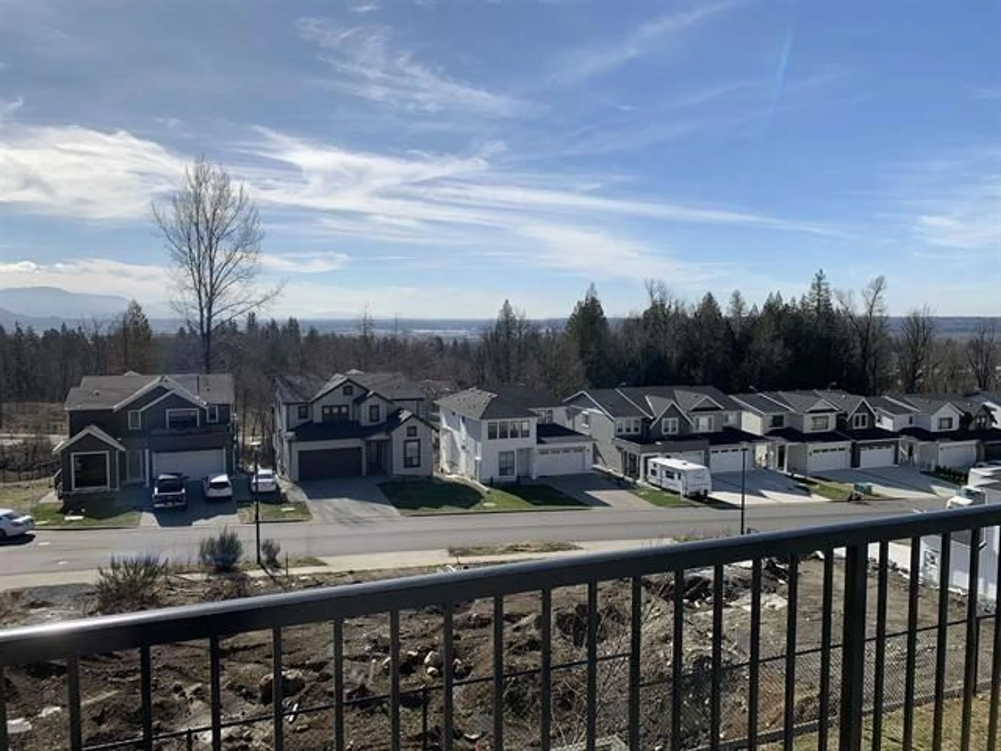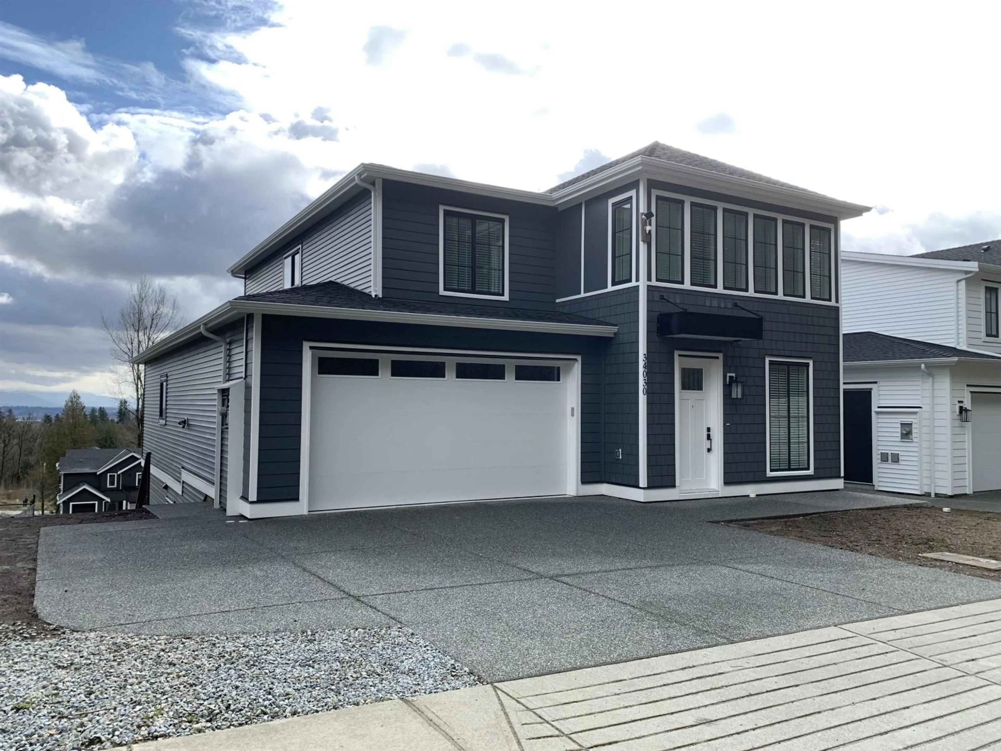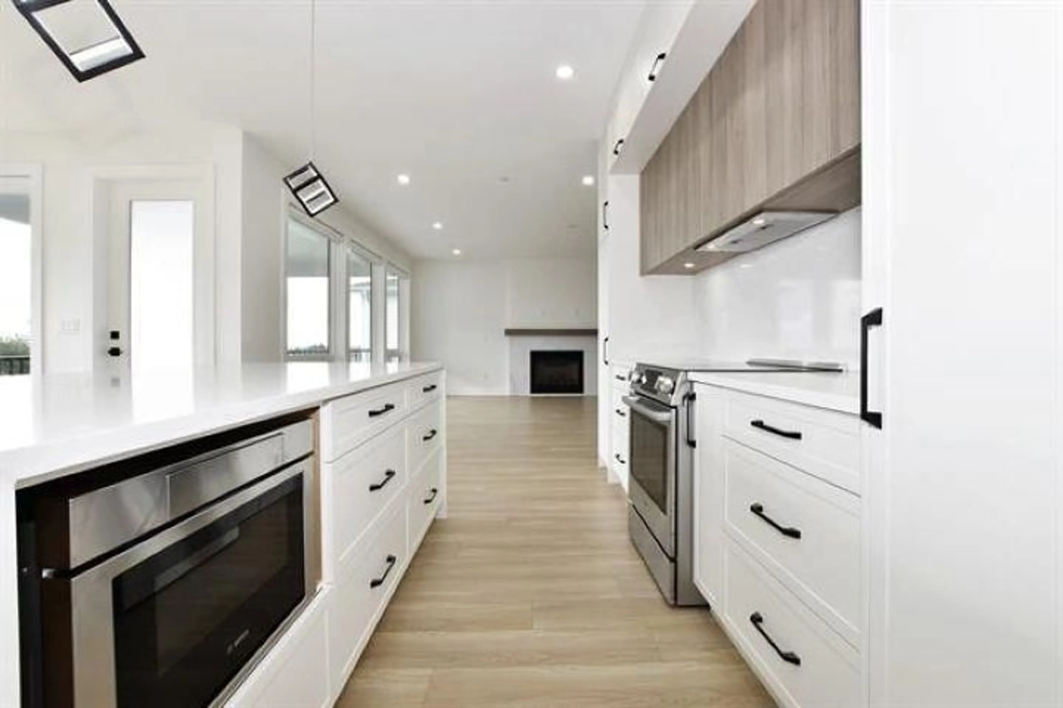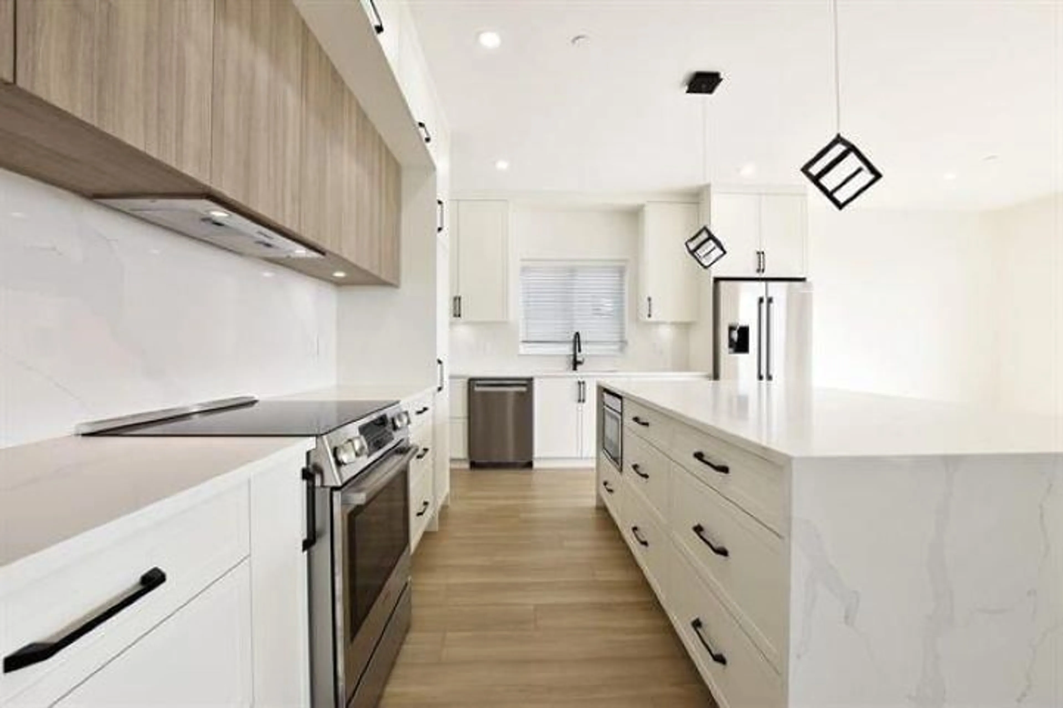34030 PARR AVENUE, Mission, British Columbia V2V6B2
Contact us about this property
Highlights
Estimated valueThis is the price Wahi expects this property to sell for.
The calculation is powered by our Instant Home Value Estimate, which uses current market and property price trends to estimate your home’s value with a 90% accuracy rate.Not available
Price/Sqft$379/sqft
Monthly cost
Open Calculator
Description
OPEN HOUSE SUN JAN 4TH 2:00-3:30 Big, Bold, & Beautiful! This modern 2-storey home with a basement will WOW you from the moment you step through the front door! The expansive main living area is designed for entertaining, featuring a wall of oversized south-facing windows that flood the space with natural light and offer breathtaking views of the Fraser Valley. The sleek, flat-panel kitchen boasts a huge island, walk-in pantry, and deluxe appliance package, seamlessly flowing into the dining area and great room. Upstairs, you'll find four spacious bedrooms and two bathrooms, including a stunning primary suite where you can wake up to sunshine and panoramic views. The basement offers a media room and full bathroom for upstairs use, plus a LEGAL 2-bedroom suite--a fantastic mortgage helper! (id:39198)
Property Details
Interior
Features
Exterior
Parking
Garage spaces -
Garage type -
Total parking spaces 5
Property History
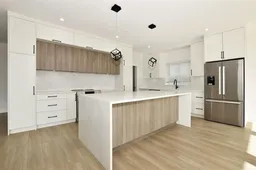 39
39
