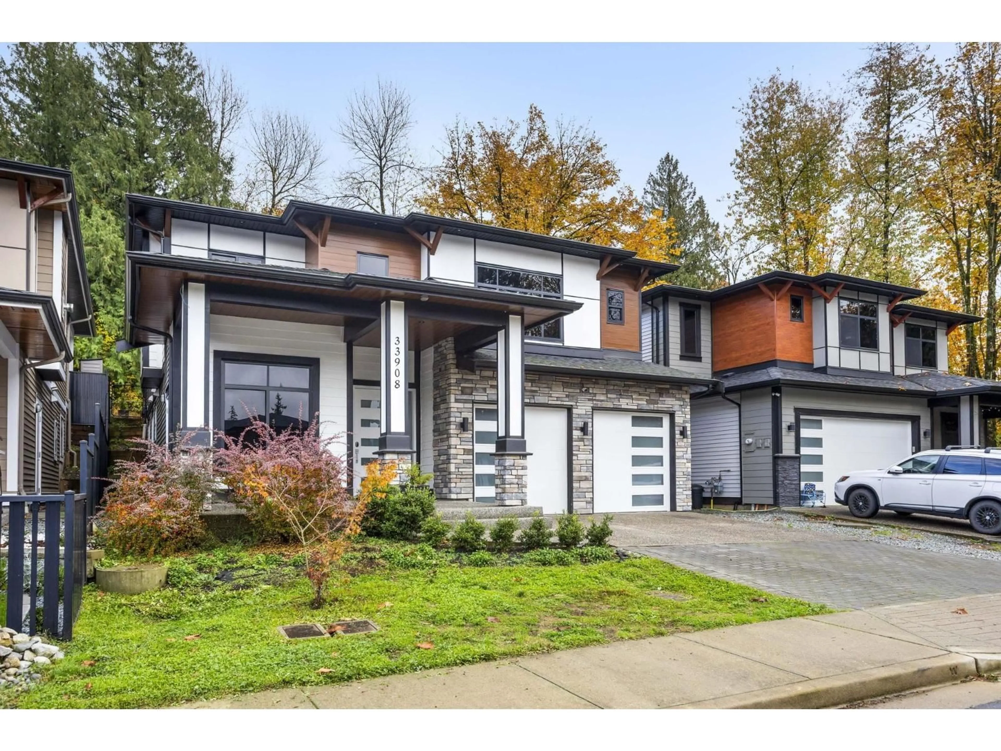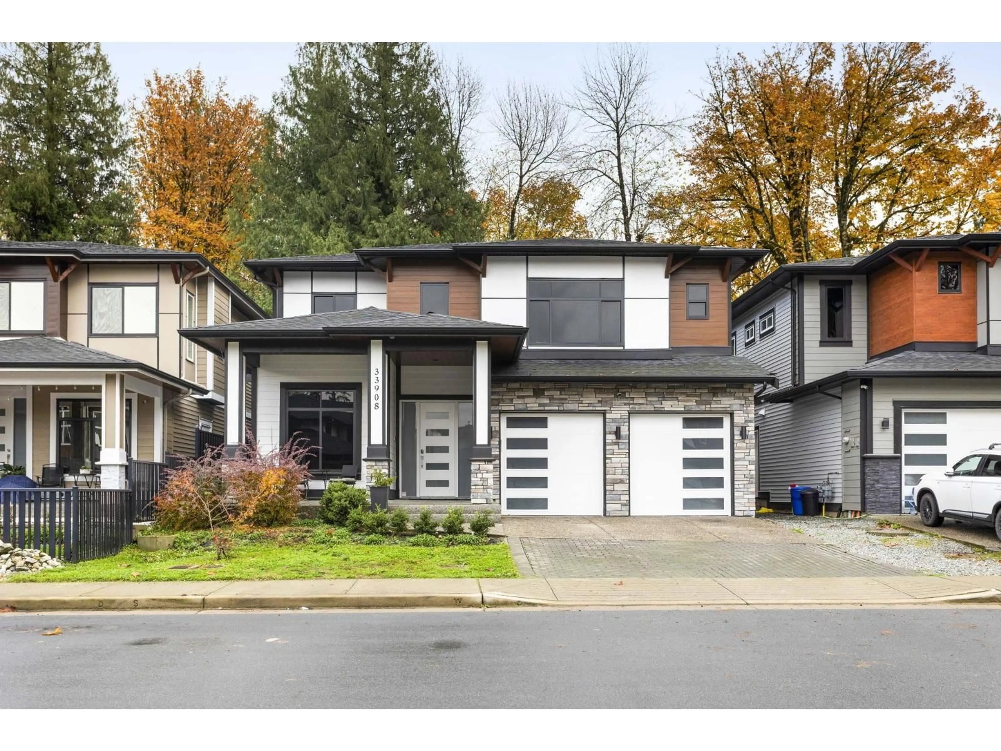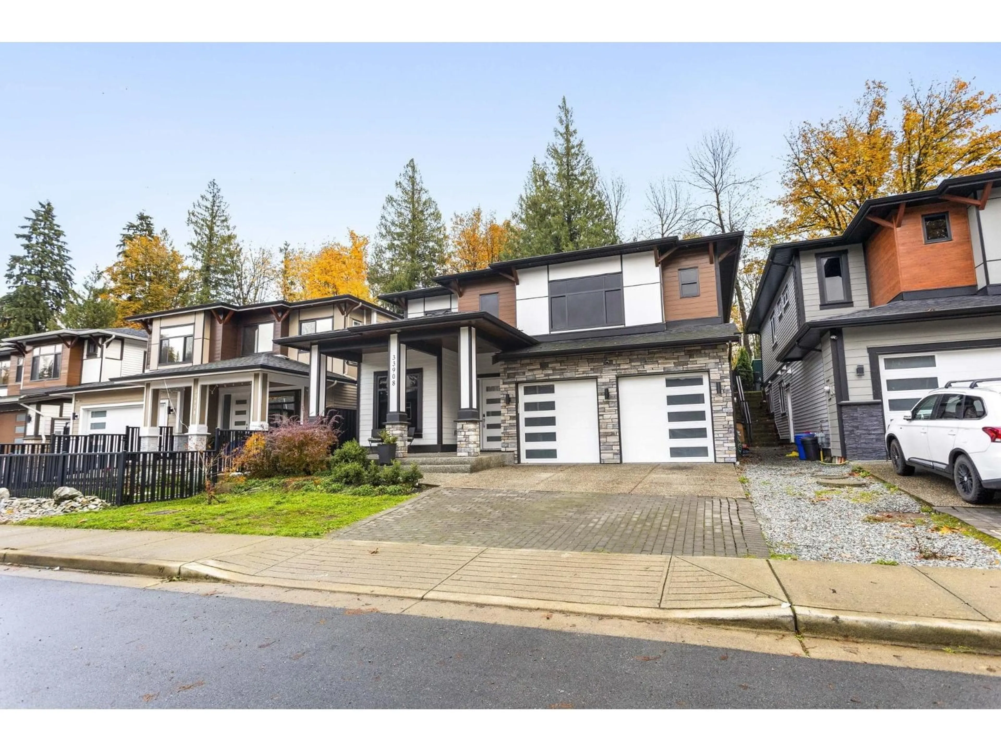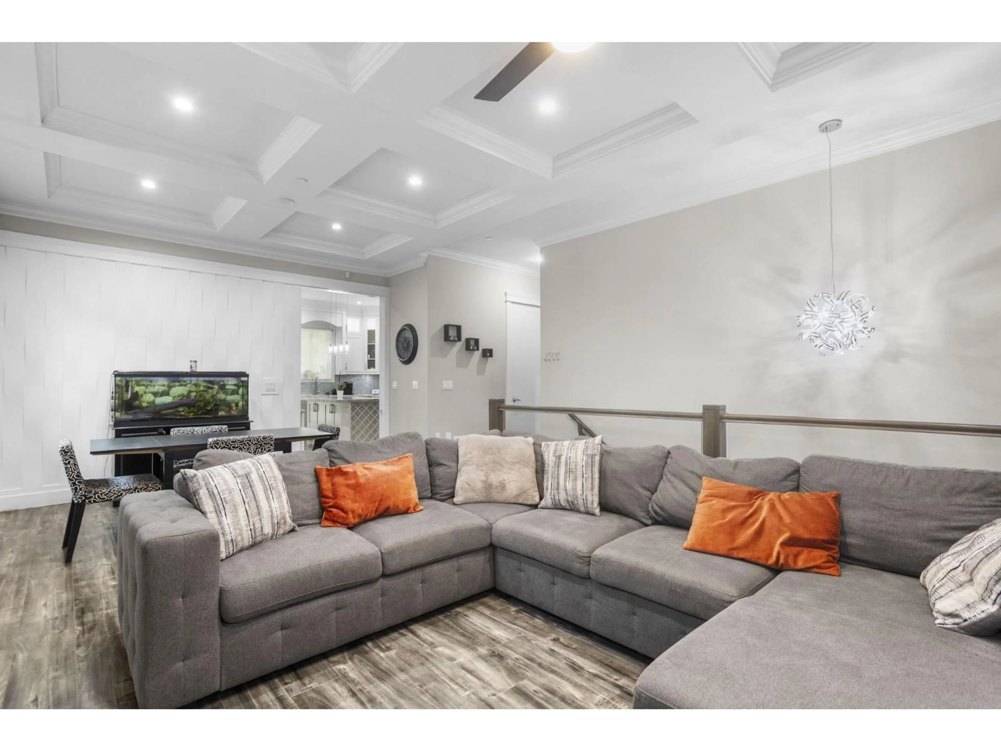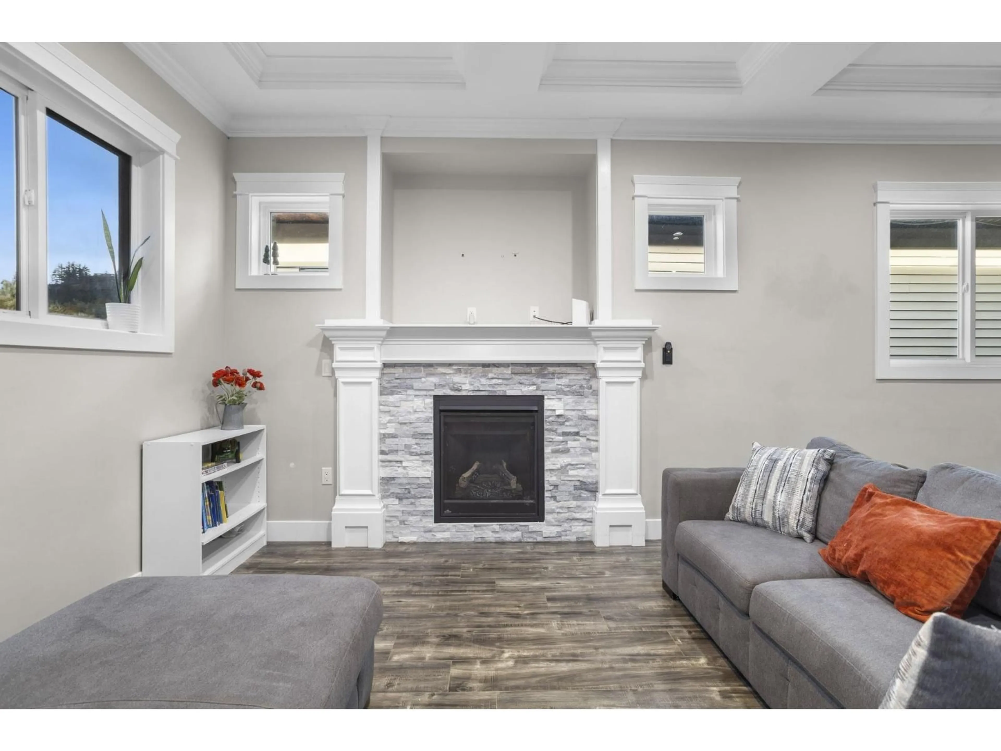33908 TOOLEY PLACE, Mission, British Columbia V2V0G5
Contact us about this property
Highlights
Estimated valueThis is the price Wahi expects this property to sell for.
The calculation is powered by our Instant Home Value Estimate, which uses current market and property price trends to estimate your home’s value with a 90% accuracy rate.Not available
Price/Sqft$415/sqft
Monthly cost
Open Calculator
Description
Welcome to this stunning custom built home backing onto greenbelt in one of upper Mission's most desirable areas! On the edge of the culdesac sits this 2 storey home w over 3,000 + sq. ft. & an open floor plan. This home offers 6 bedrooms + 4 bathrooms with tons of space for today's busy families. Every detail was built with quality in mind. Upstairs has a formal living & dining room for family gatherings connected to the beautiful white kitchen & family room with walk out access to the backyard. Primary bedroom featuring vaulted ceilings, a spacious walk-in closet, and a spa-inspired ensuite. 2 other bedrooms and laundry. Downstairs offers a flex space with seperate entrance and full bathroom - could be a bachelor suite or work from home business set up. 3 bedroom suite with laundry too! (id:39198)
Property Details
Interior
Features
Exterior
Parking
Garage spaces -
Garage type -
Total parking spaces 4
Property History
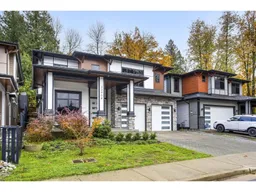 40
40
