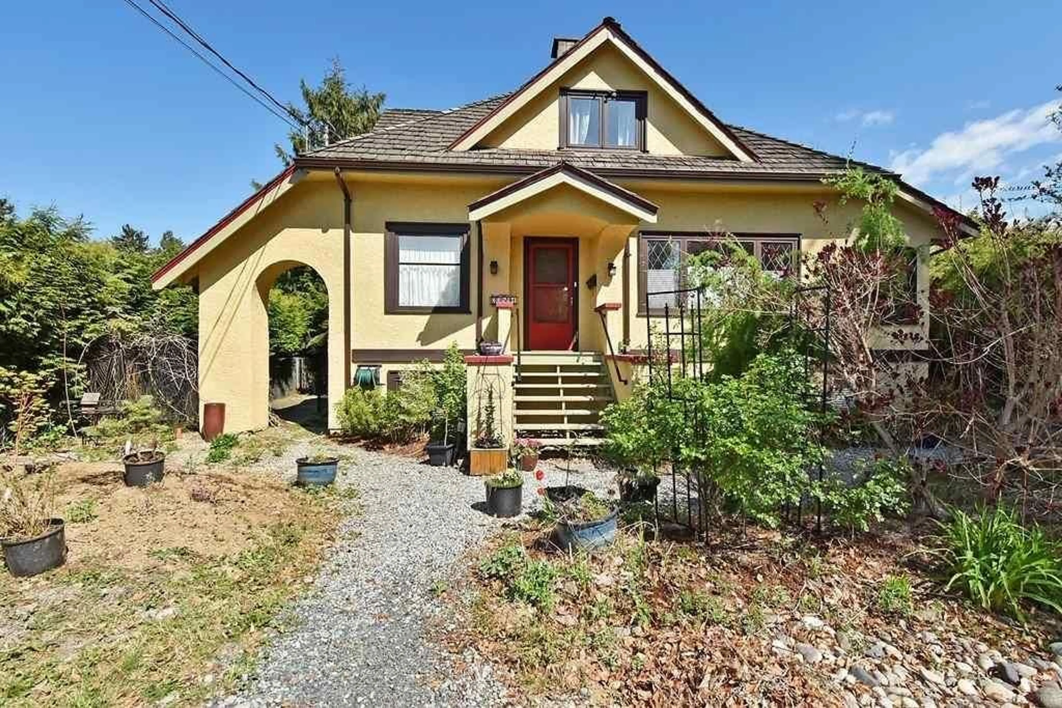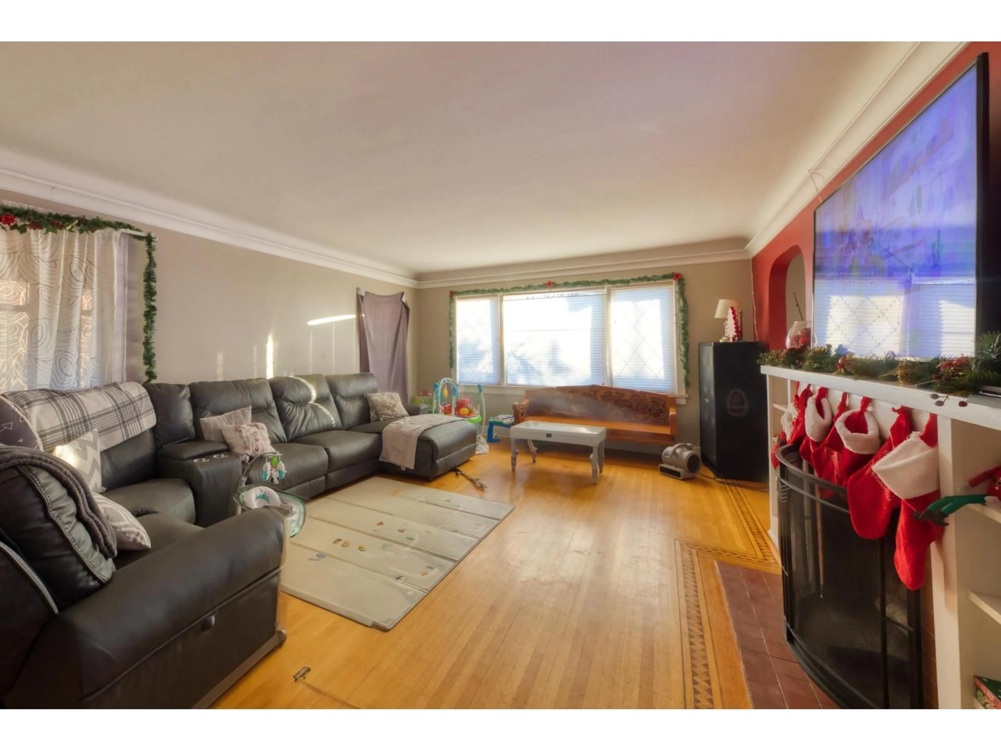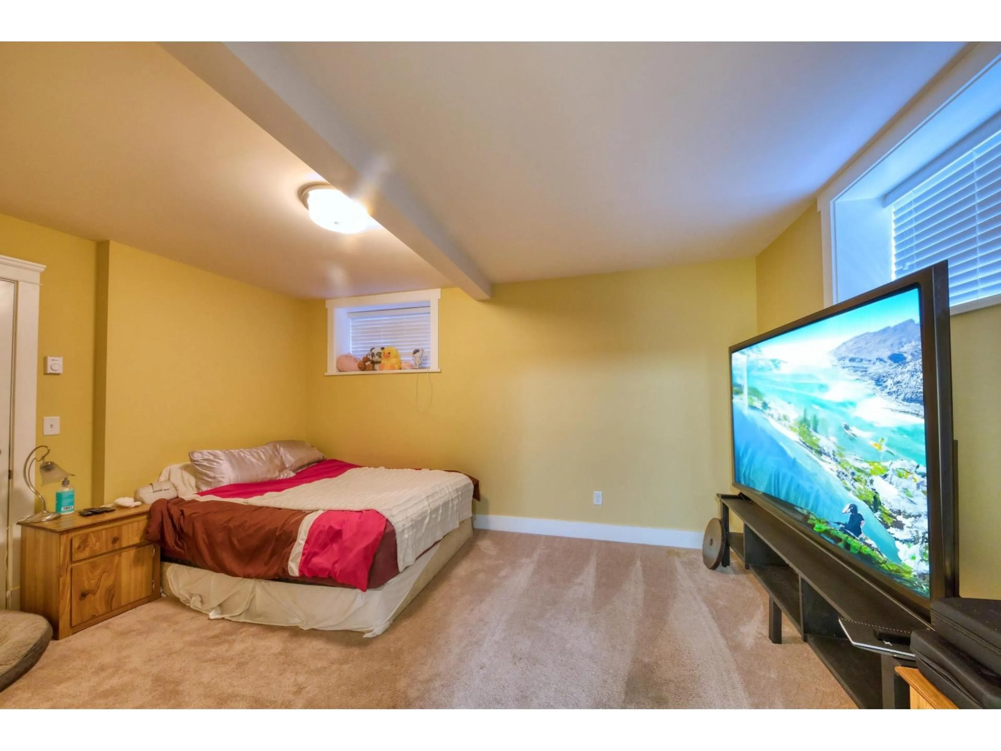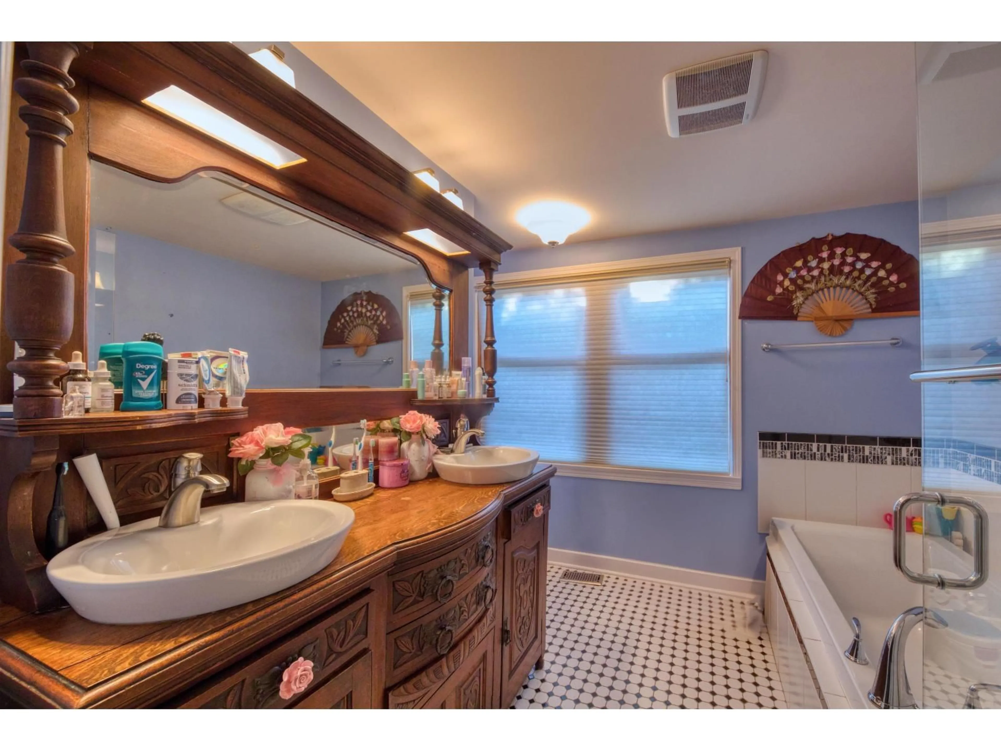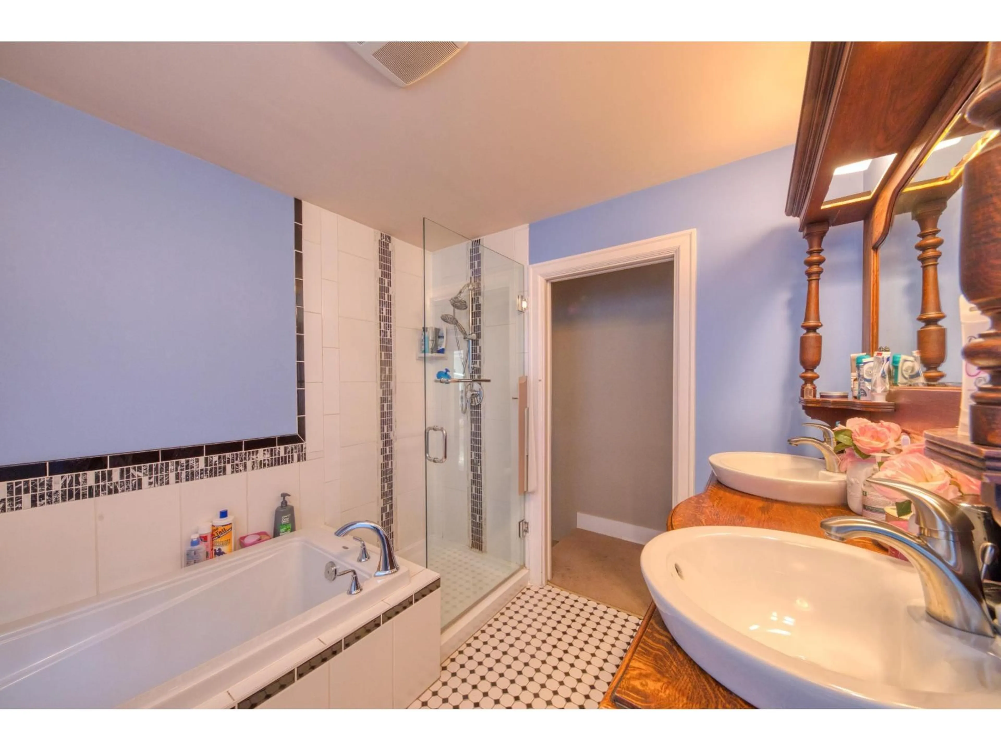33591 1ST AVENUE, Mission, British Columbia V2V1H3
Contact us about this property
Highlights
Estimated valueThis is the price Wahi expects this property to sell for.
The calculation is powered by our Instant Home Value Estimate, which uses current market and property price trends to estimate your home’s value with a 90% accuracy rate.Not available
Price/Sqft$234/sqft
Monthly cost
Open Calculator
Description
Amazing Investment Property with Great Re-development Potential on a Large lot - 11,826 sq. ft. Located close to Mission Downtown. Room for an R/V and lots of parking. Separate garage and fully fenced back yard. Walk to west coast express. Wiring, plumbing and heating has been updated. Home has great 2 bdrm suite to rent with its own entrance, patio and laundry. Over 3500 sq. ft. finished floor area - huge master bdrm with high ceiling can be used as a bdrm or home business. Large and long solarium- original oak floors with inlaid border design in the living room and dining room. Lots of mature landscaping. Lots of storage in the basement. Gas plumbed to the back deck. Please check with the City of Mission for the future development potential! (id:39198)
Property Details
Interior
Features
Exterior
Parking
Garage spaces -
Garage type -
Total parking spaces 6
Property History
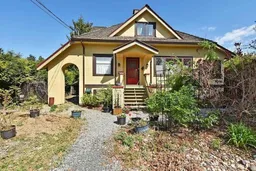 17
17
