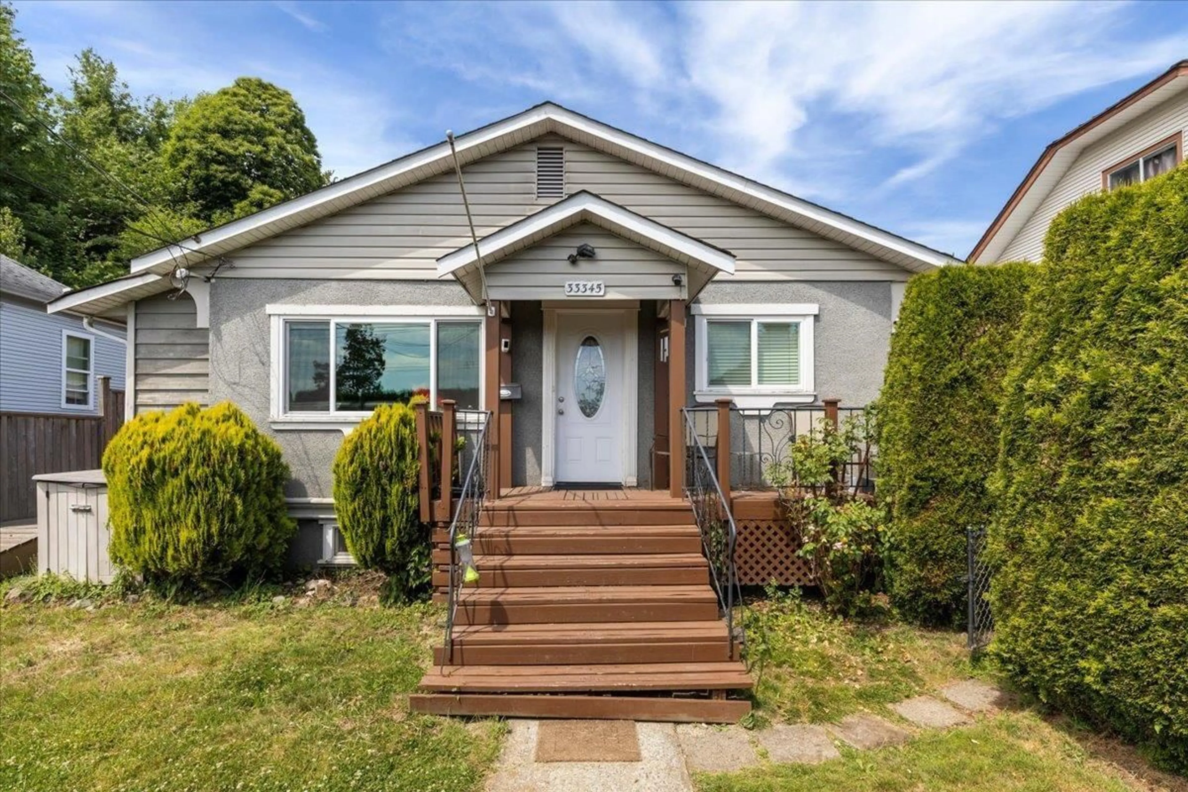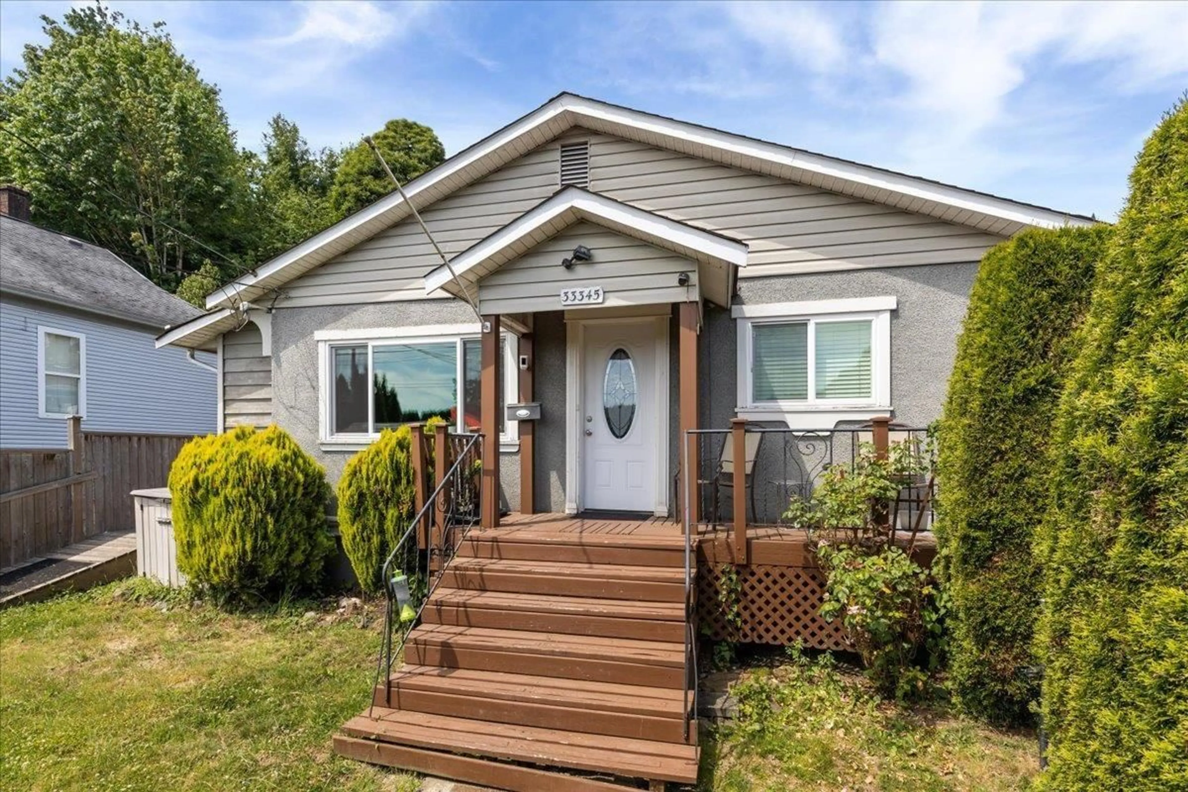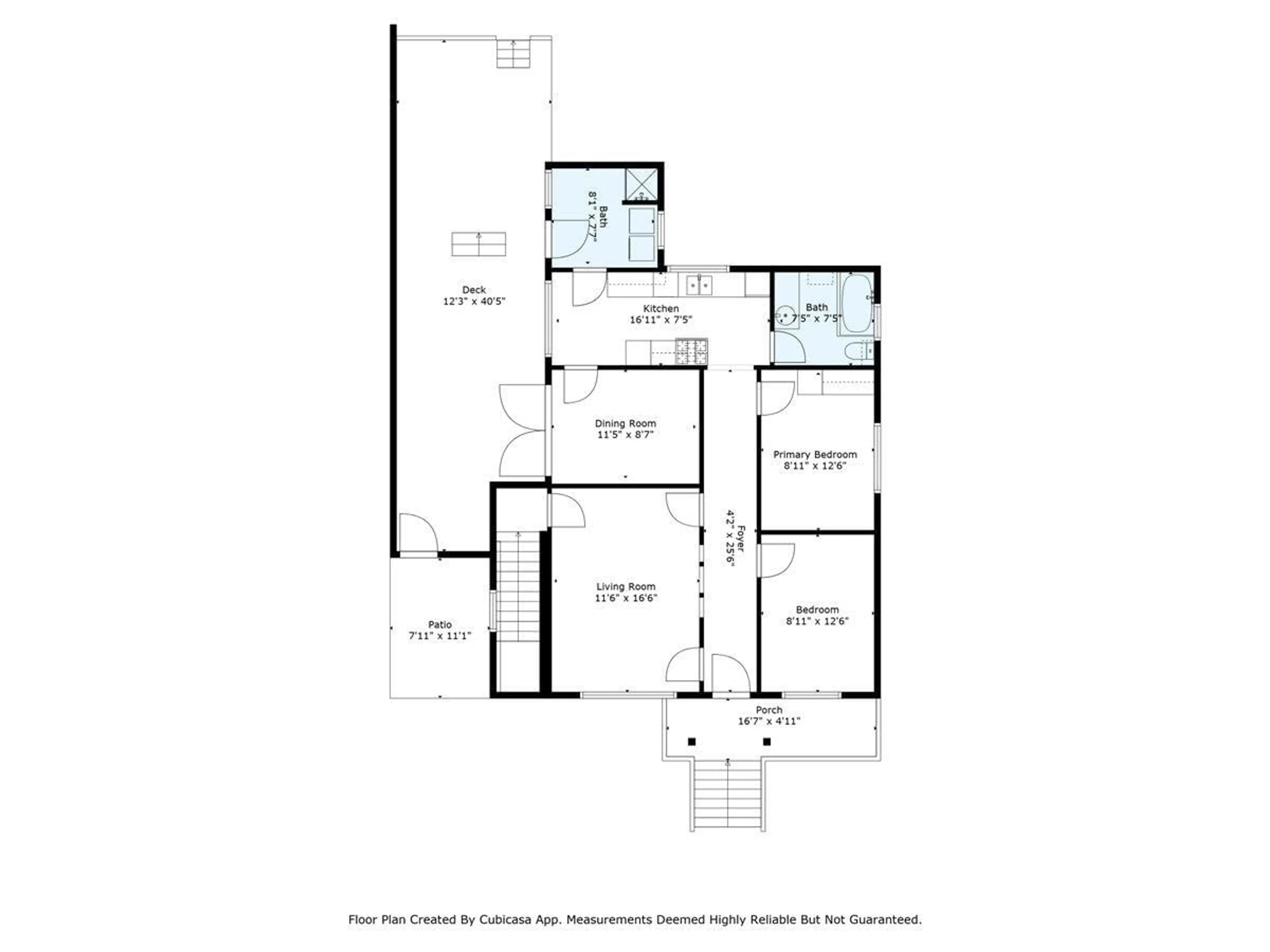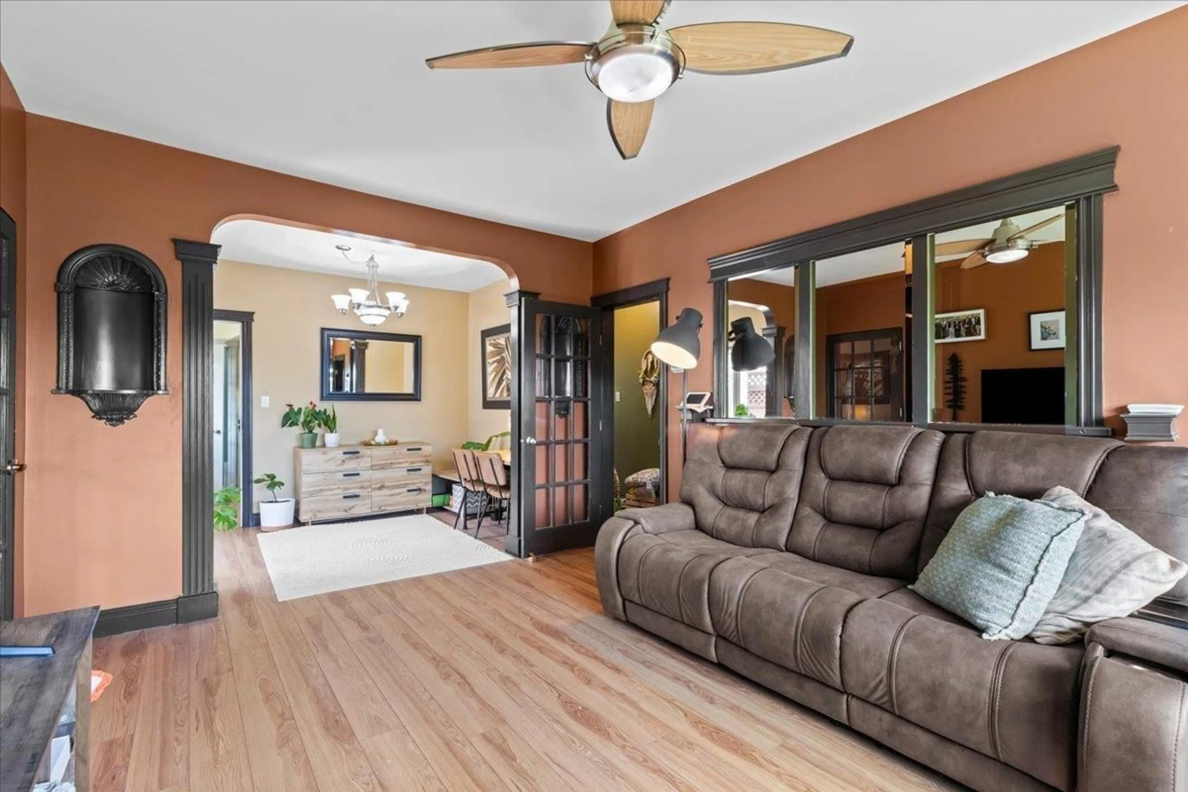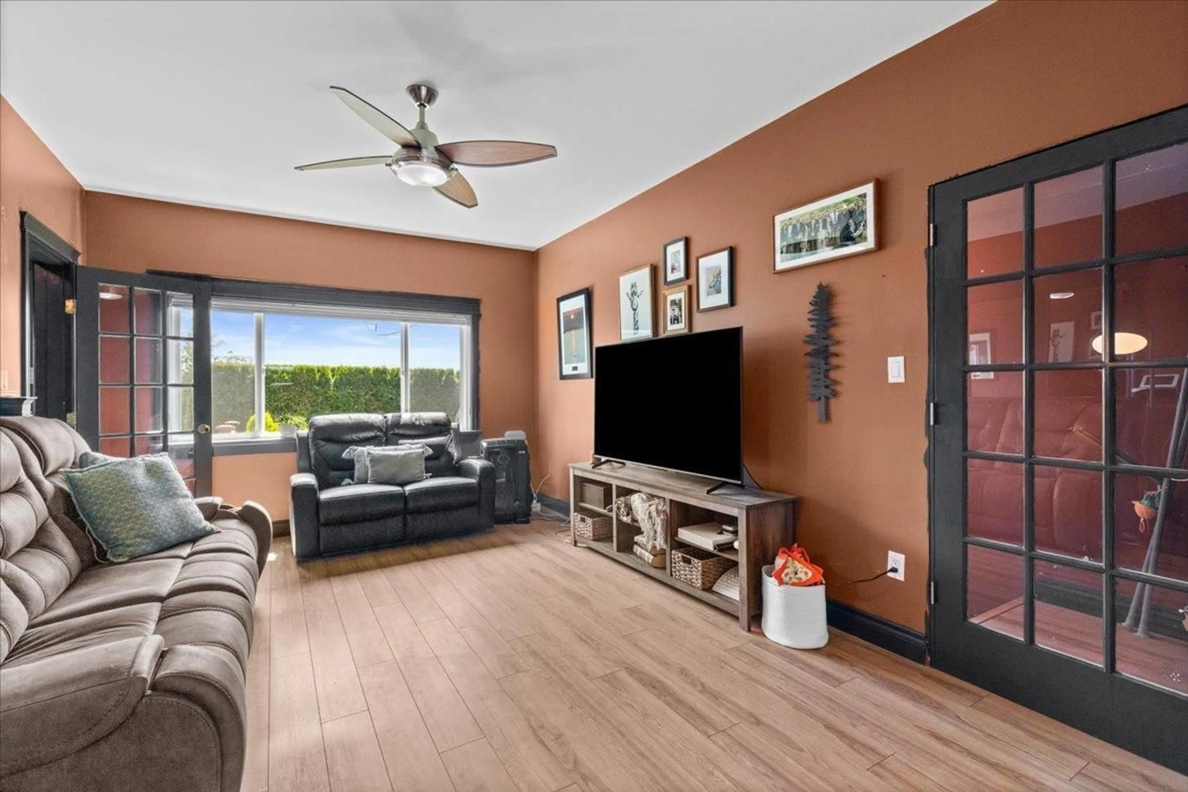33345 3RD AVENUE, Mission, British Columbia V2V1P1
Contact us about this property
Highlights
Estimated valueThis is the price Wahi expects this property to sell for.
The calculation is powered by our Instant Home Value Estimate, which uses current market and property price trends to estimate your home’s value with a 90% accuracy rate.Not available
Price/Sqft$379/sqft
Monthly cost
Open Calculator
Description
Welcome to this beautifully renovated 1910 character home in the heart of Mission that blends timeless charm with modern touches. Thoughtfully updated inside and out, this 3 bedroom, 2 bathroom home features a stunning custom kitchen with stainless steel appliances, sleek countertops, and a gas range, along with a spa-inspired bathroom complete with a jacuzzi soaker tub. Crown mouldings, wood trim, newer vinyl windows, French doors, and pewter fixtures add to the home's elegance. The spacious, fully finished basement includes a rec room, den, bedroom and storage. Step outside to a fenced backyard oasis with large decks, lane access with space for RV parking. The bus stops right outside your door, easy access to shopping and West Coast Express. Future development potential! (id:39198)
Property Details
Interior
Features
Exterior
Parking
Garage spaces -
Garage type -
Total parking spaces 3
Property History
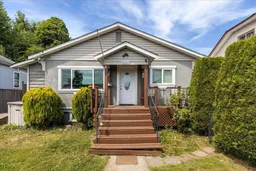 39
39
