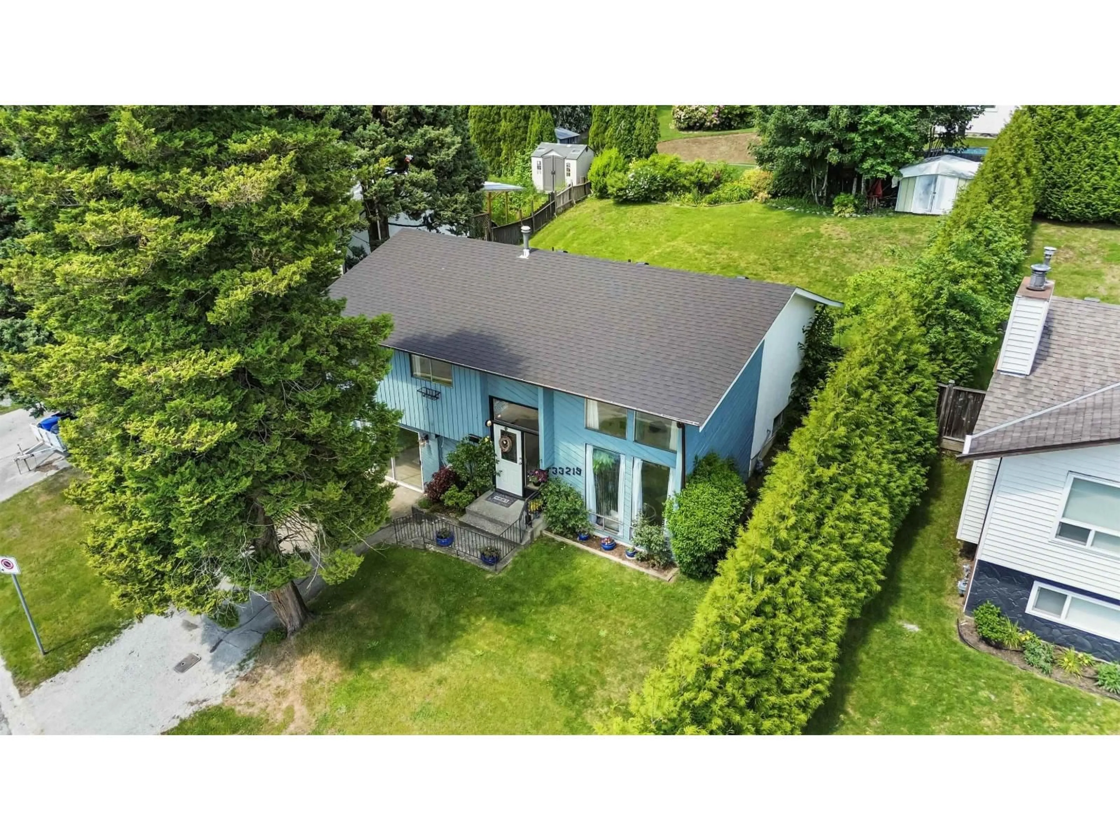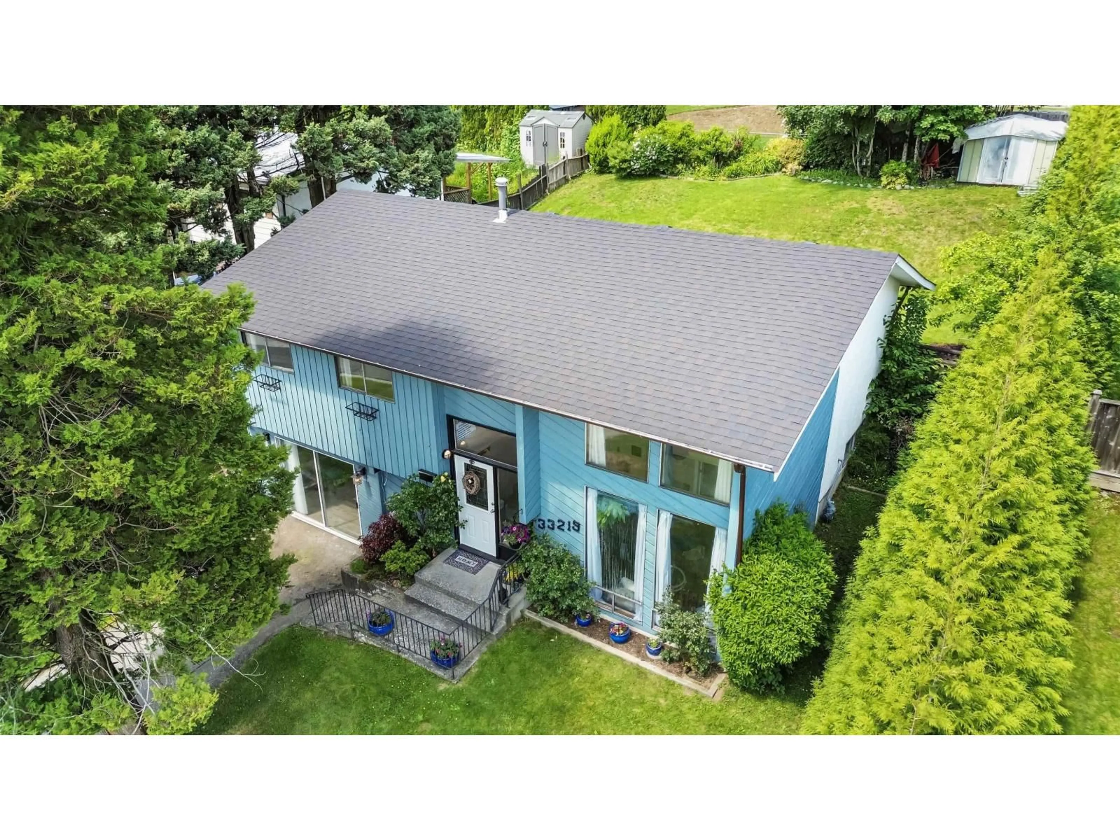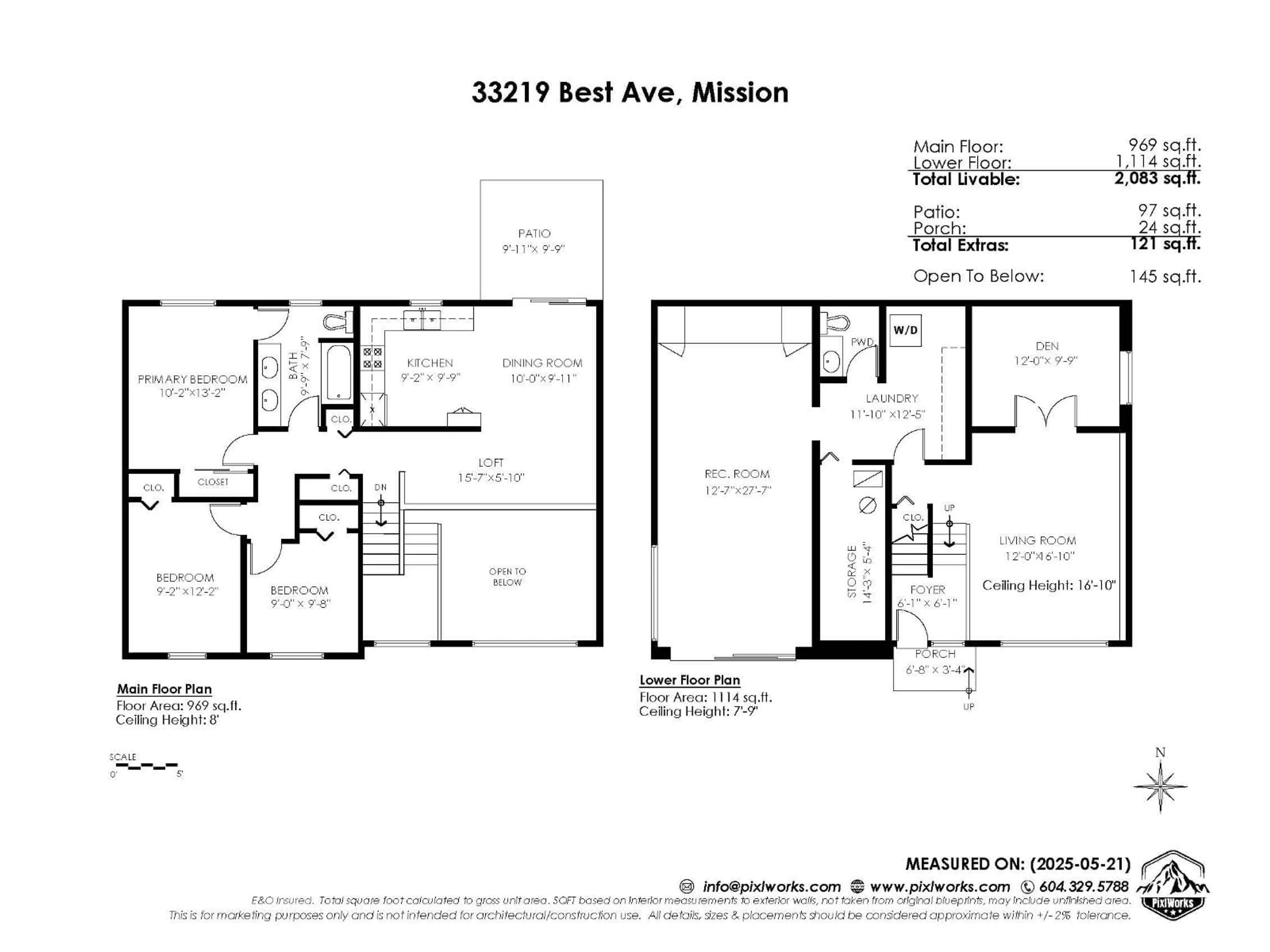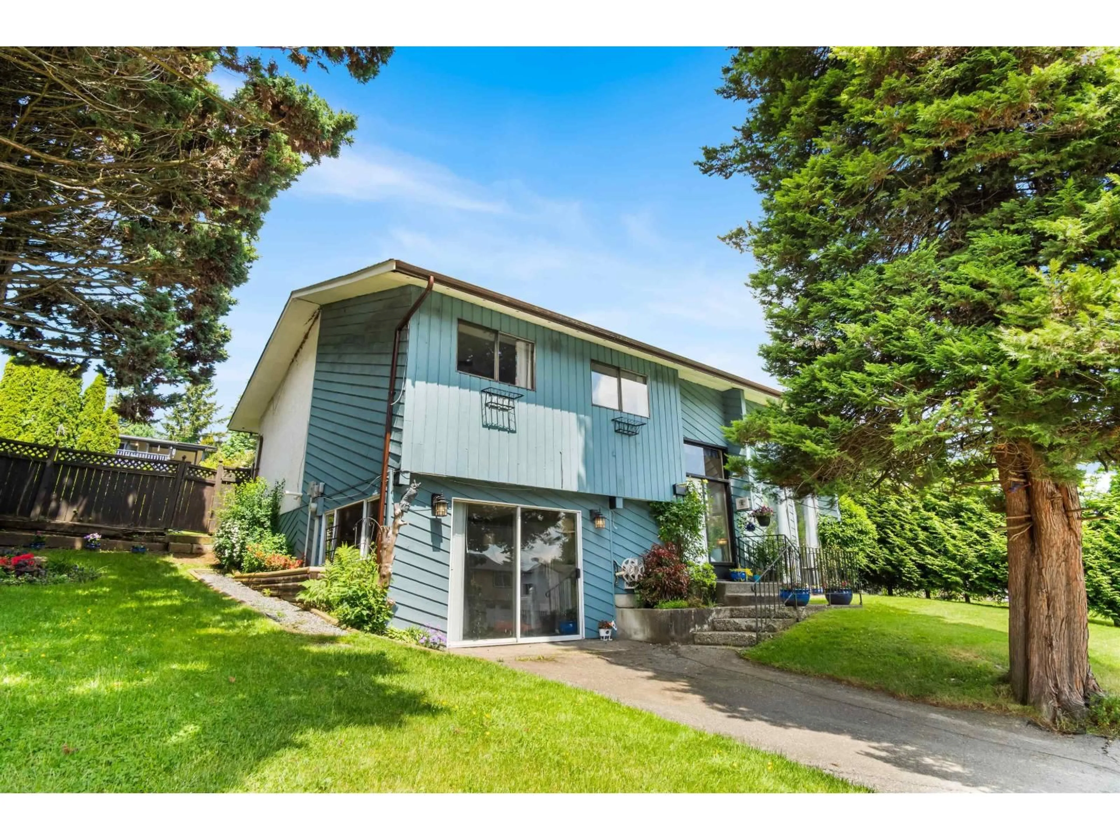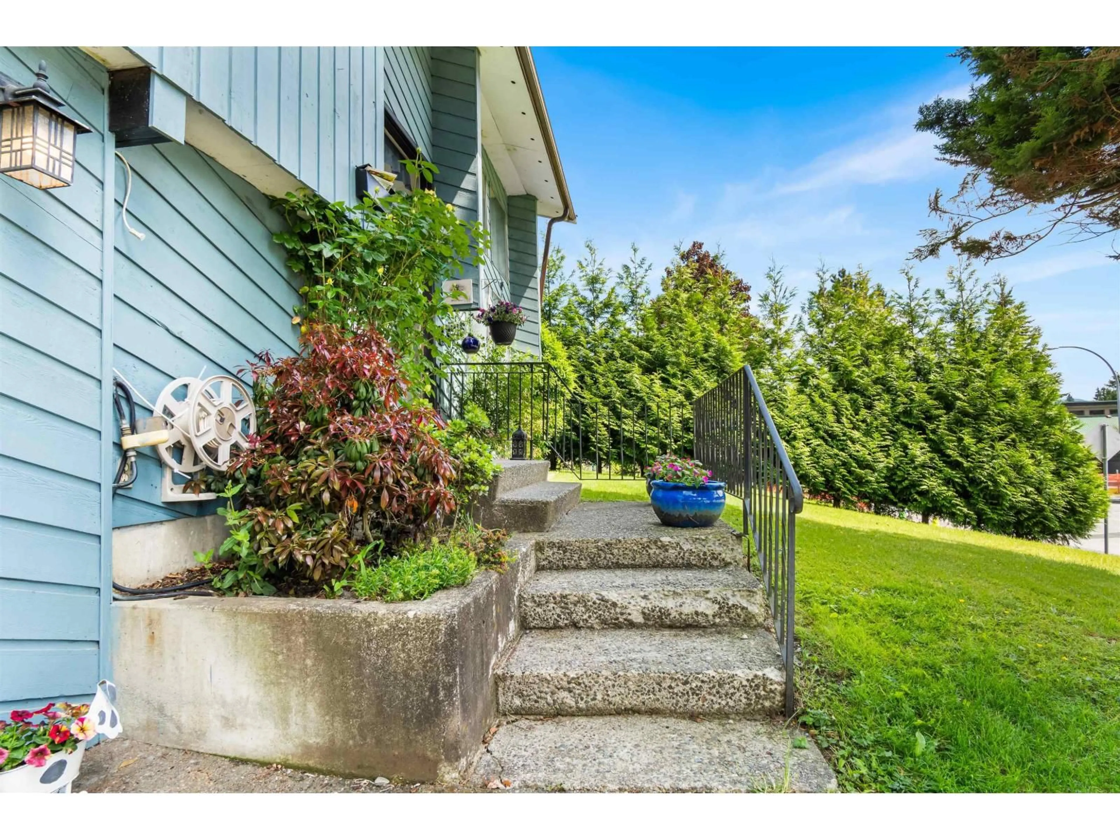33219 BEST AVENUE, Mission, British Columbia V2V5V5
Contact us about this property
Highlights
Estimated valueThis is the price Wahi expects this property to sell for.
The calculation is powered by our Instant Home Value Estimate, which uses current market and property price trends to estimate your home’s value with a 90% accuracy rate.Not available
Price/Sqft$374/sqft
Monthly cost
Open Calculator
Description
This beautiful SOUTH 3-bed home offers the perfect blend of functionality and comfort. Spanning over 2,000 sqft of thoughtfully planned living space,on a large LOT with the home is ideal for growing families, or professionals seeking extra workspace. Step through the front door into a bright, airy foyer that leads to the open concept living area with 16 foot ceilings, making it ideal for entertaining or keeping an eye on the family. Next to the living area is a spacious kitchen and dining combo that easily accommodates a full table and opens onto a back patio through sliding glass doors-ideal for summer barbecues or morning coffees overlooking the fenced yard. The versatile den could serve as a 4th bedroom, home office, or studio. With generous square footage, flexible layout, this home has something for everyone! (id:39198)
Property Details
Interior
Features
Exterior
Parking
Garage spaces -
Garage type -
Total parking spaces 2
Property History
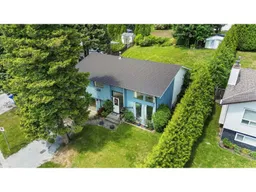 40
40
