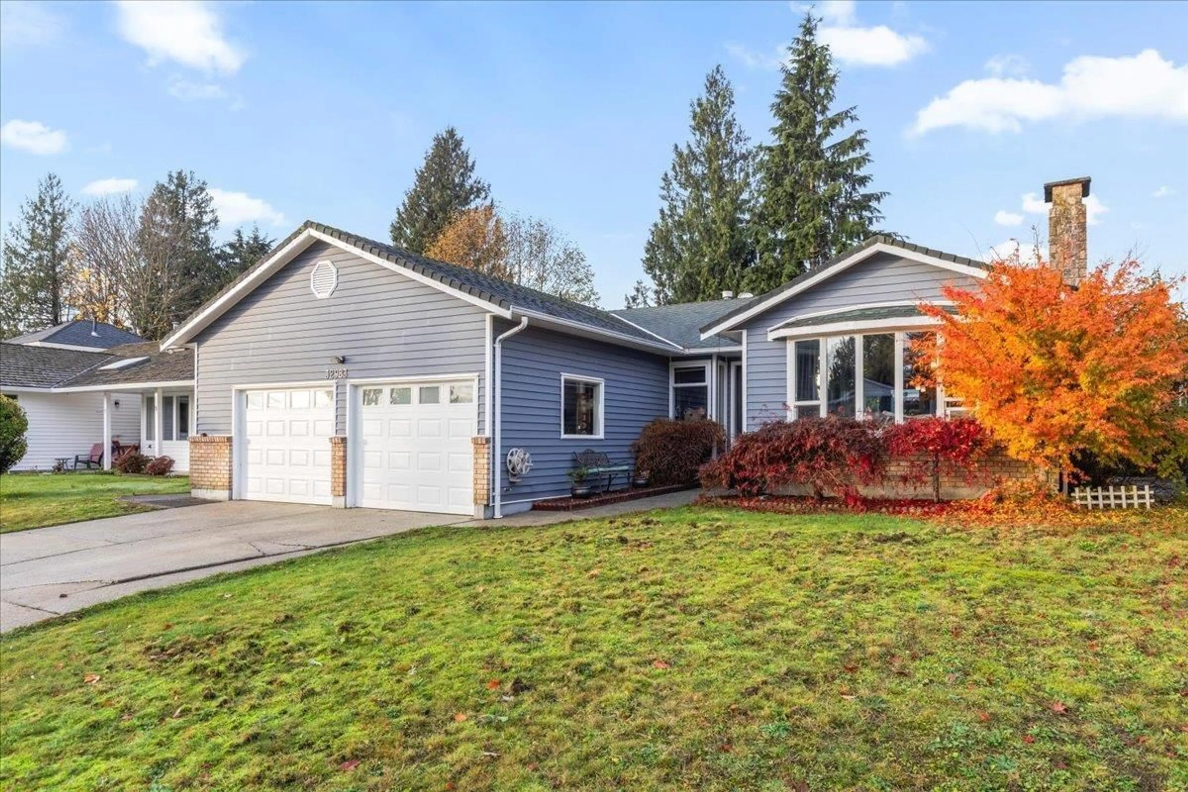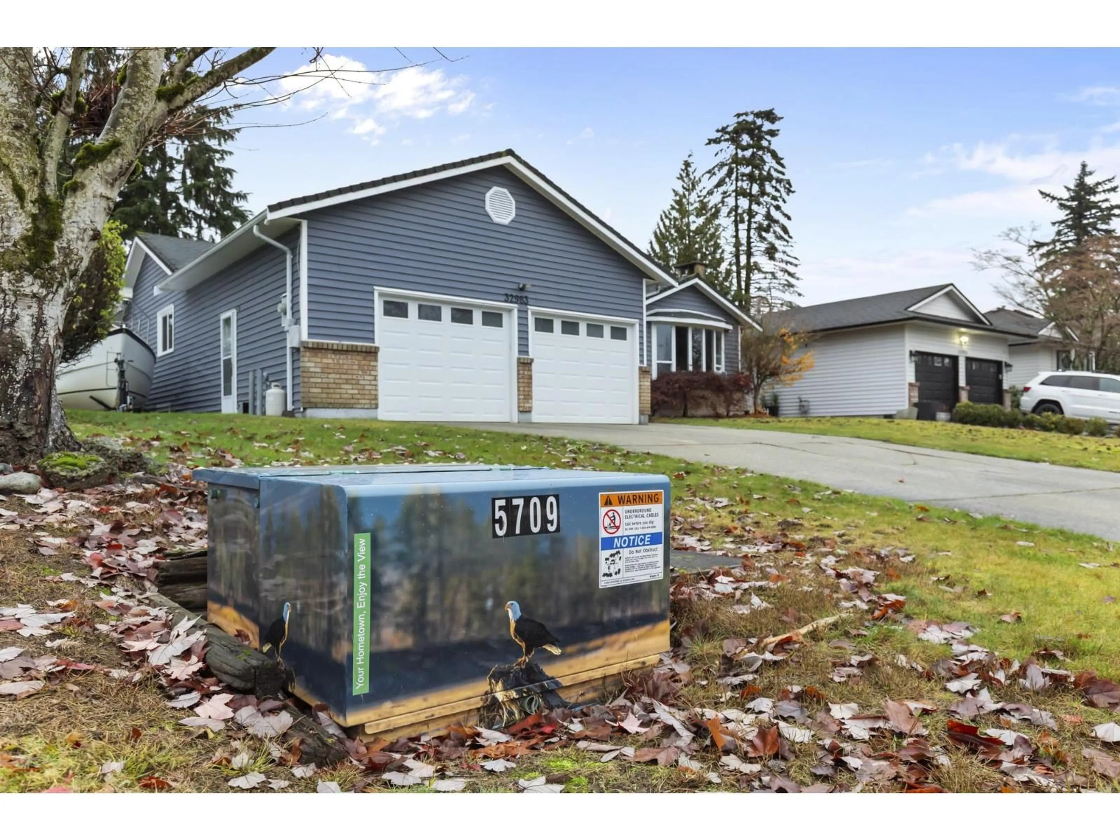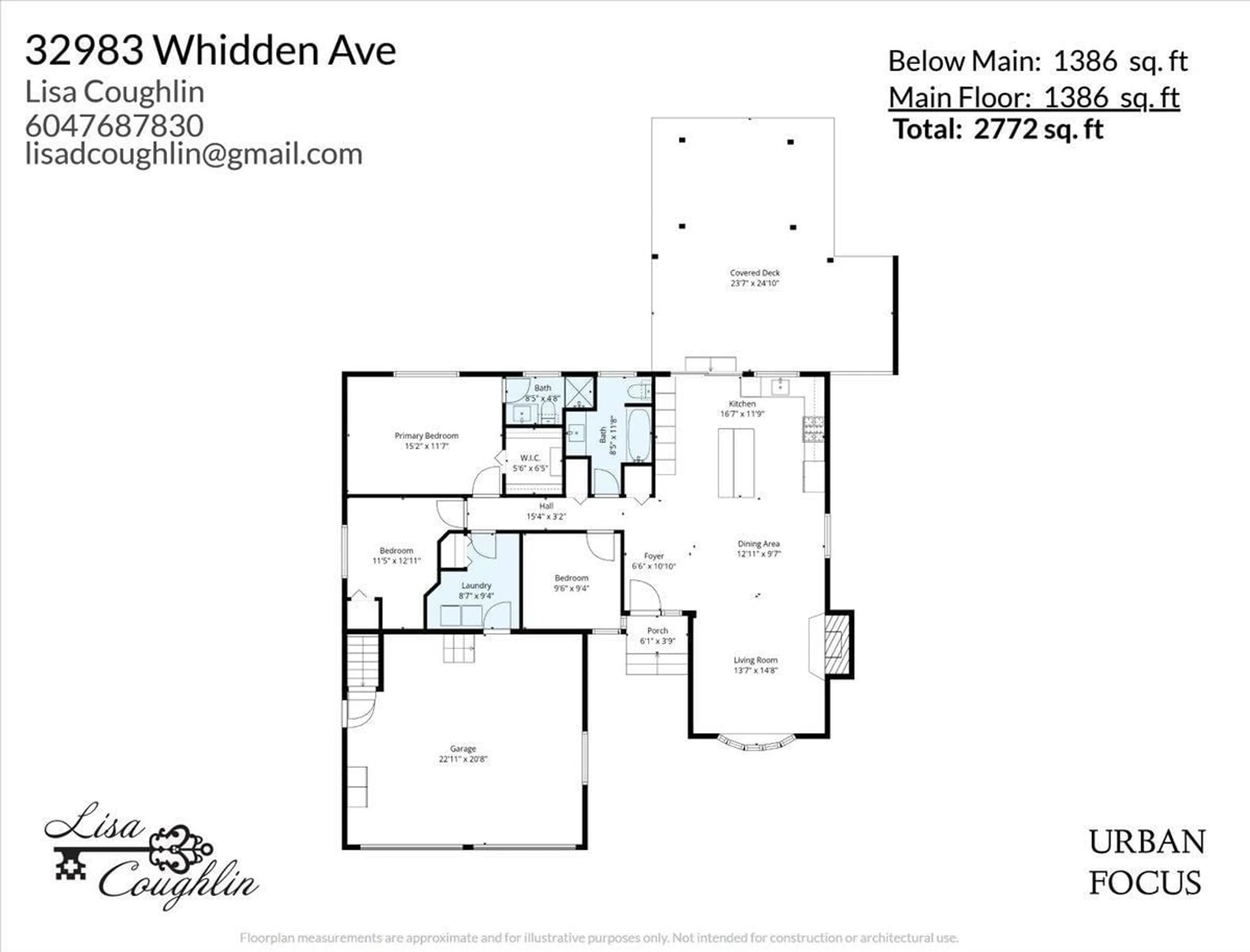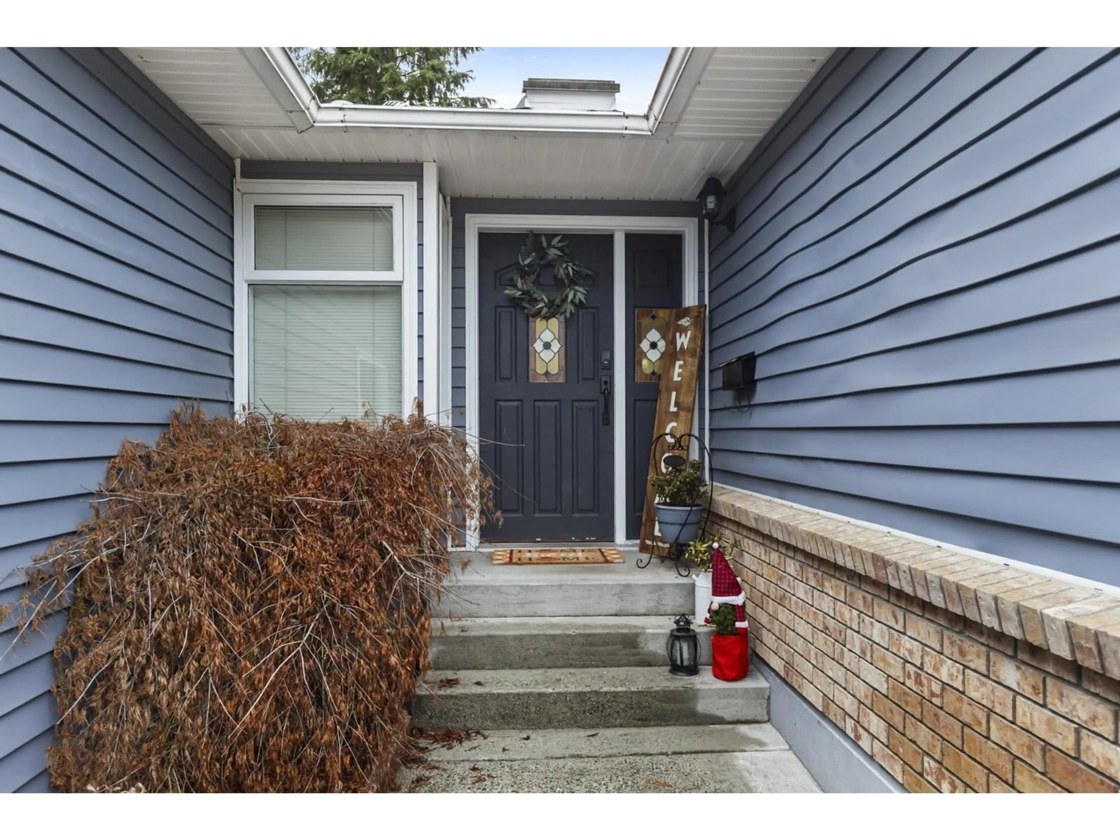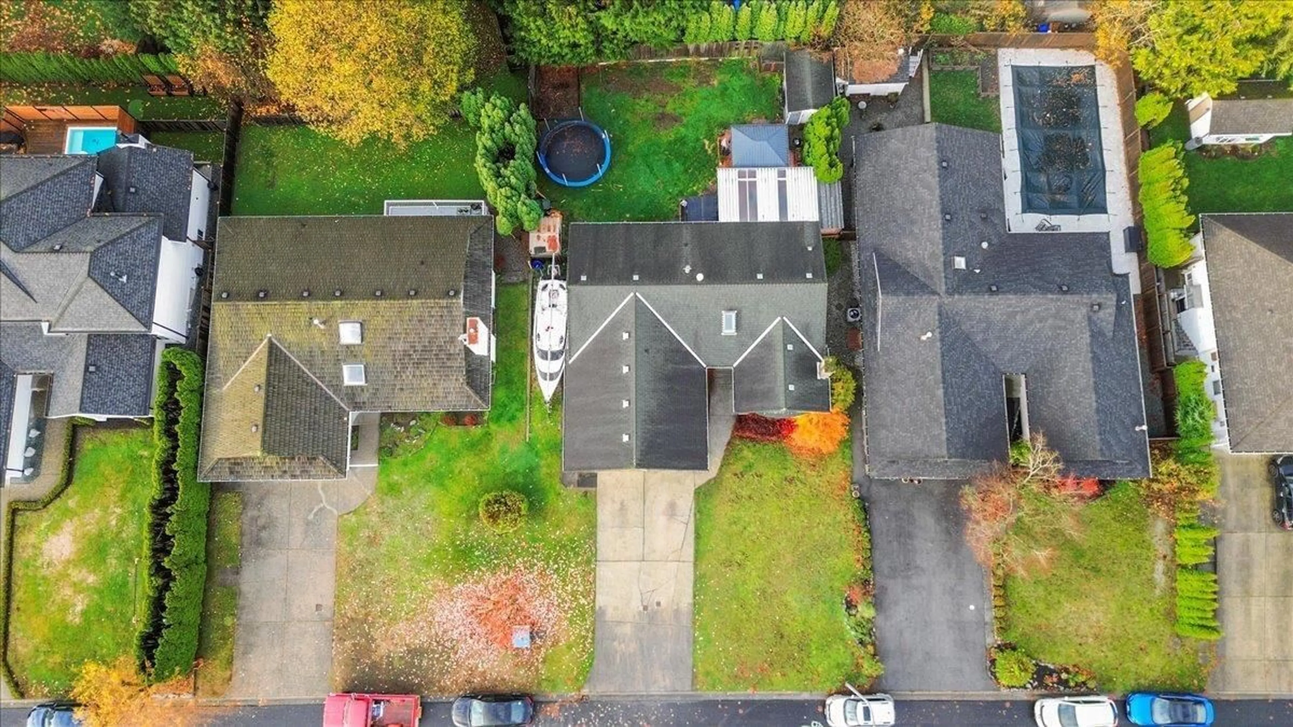32983 WHIDDEN AVENUE, Mission, British Columbia V2V6G4
Contact us about this property
Highlights
Estimated valueThis is the price Wahi expects this property to sell for.
The calculation is powered by our Instant Home Value Estimate, which uses current market and property price trends to estimate your home’s value with a 90% accuracy rate.Not available
Price/Sqft$338/sqft
Monthly cost
Open Calculator
Description
Beautifully updated rancher w/ basement in the highly desirable and timeless Street Whidden Avenue. This updated 4-bed (could be 6) rancher w/ suite-ready basement w/ separate entry. New interior/exterior paint, new flooring & lighting up/down. Newer kitchen island w/ s/s appliances, marble FP feature, gas insert, refreshed baths. Private fenced yard w/ fruit trees, BRAND NEW deck, hot tub! Covered patio & 2 sheds. Newer HWT (2022), windows (2021), patio cover & R-50 insulation (2020). Steps to Griner Park & schools. Flexible layout w/ 3 beds on main-floor flex, 3 down, large rec room & dbl garage. This won't last long, book your private tour today! (id:39198)
Property Details
Interior
Features
Exterior
Parking
Garage spaces -
Garage type -
Total parking spaces 7
Property History
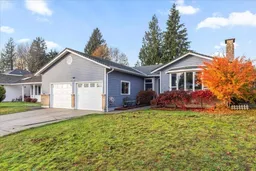 38
38
