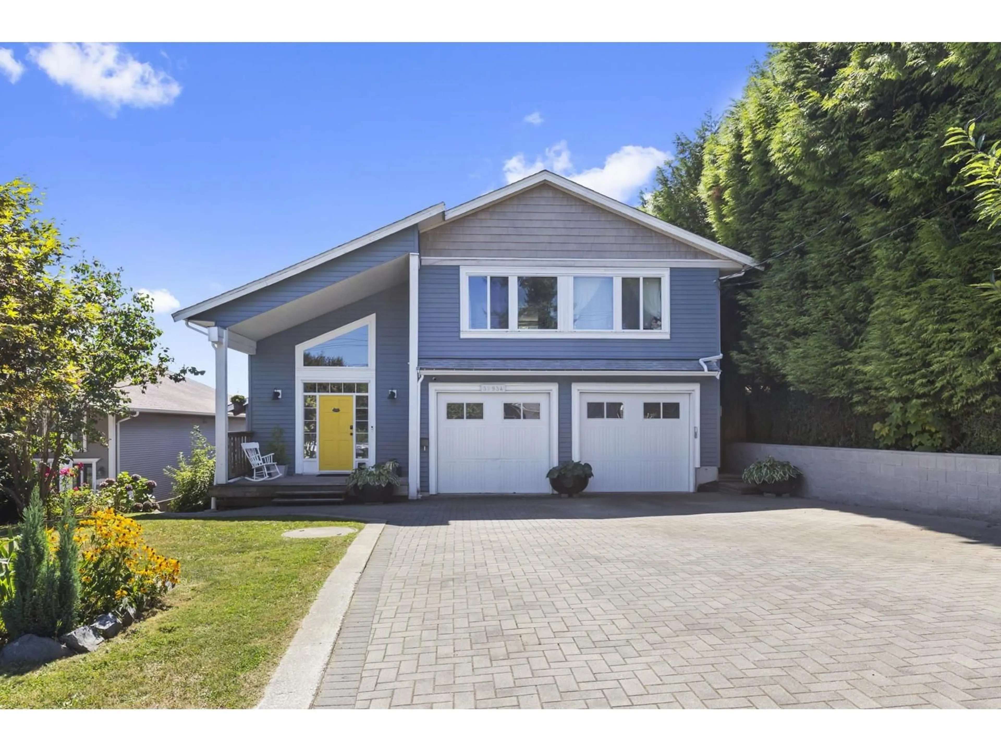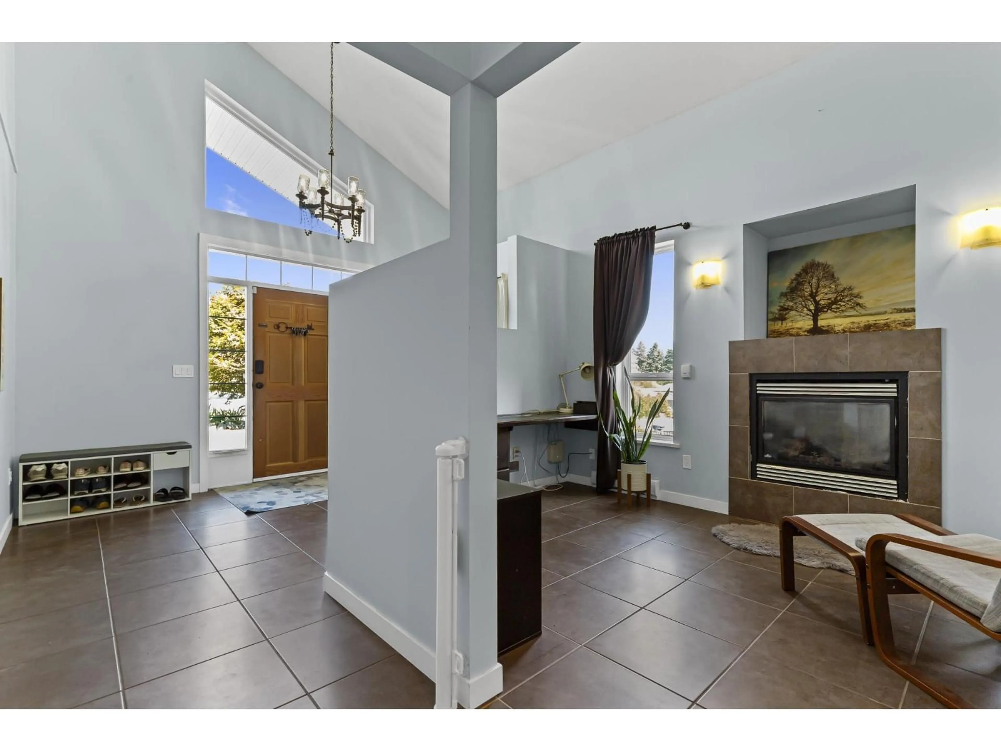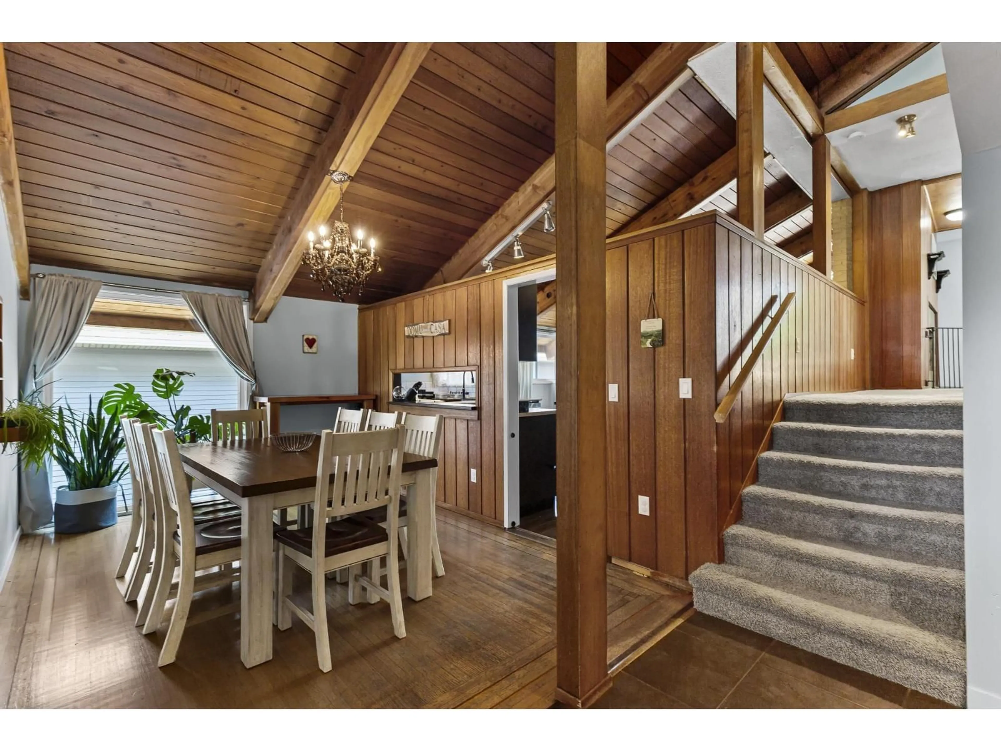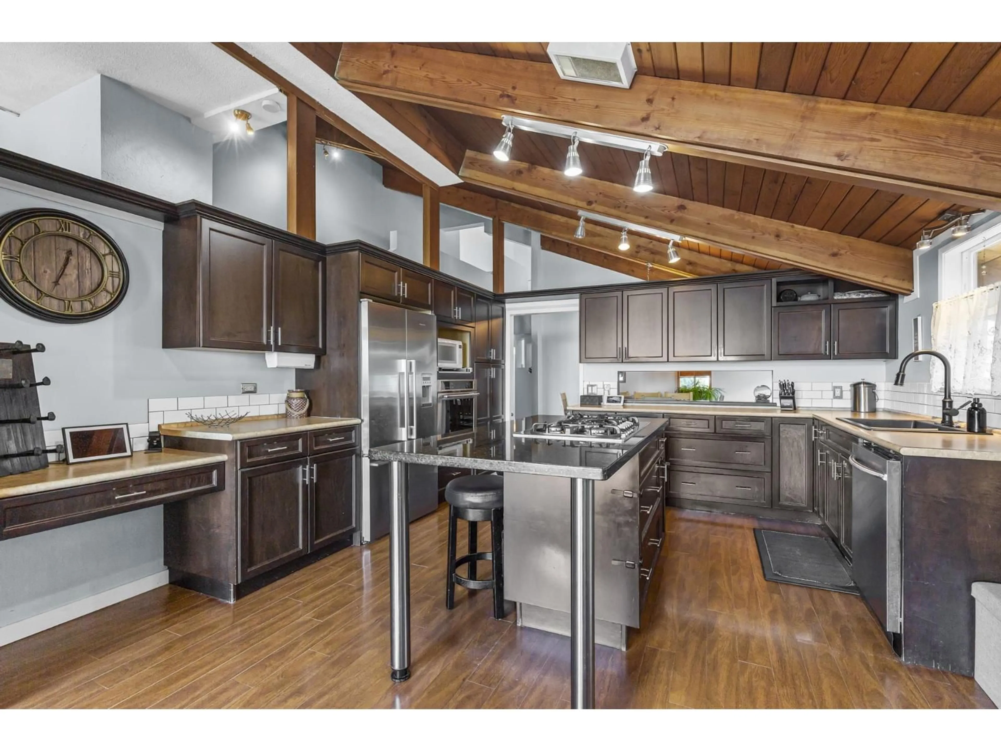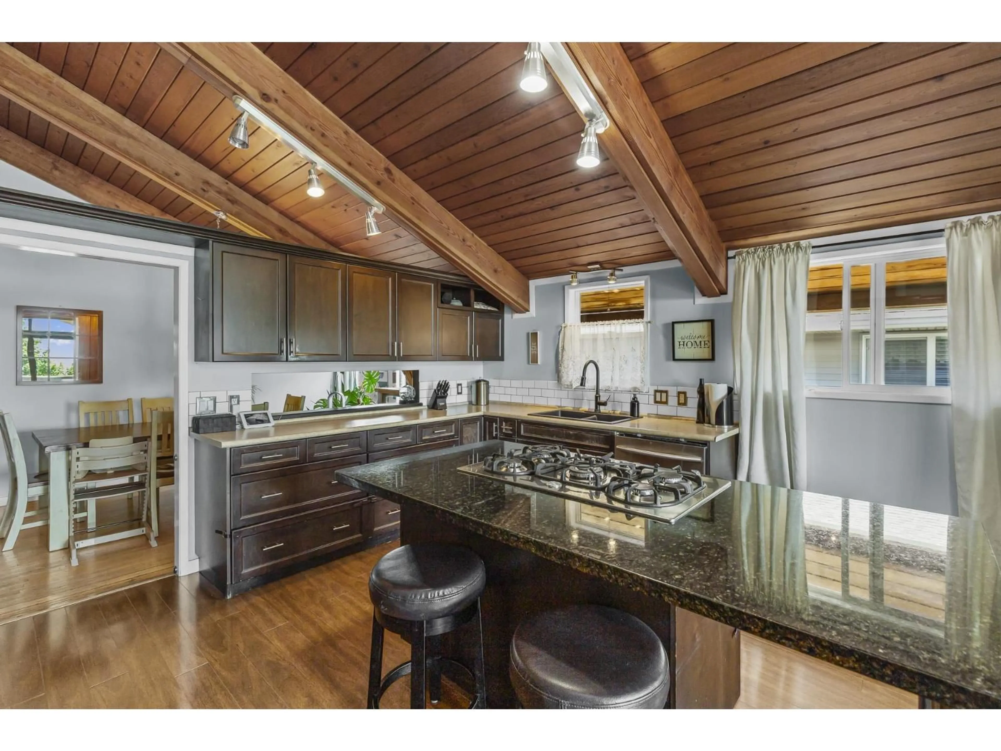32934 12TH AVENUE, Mission, British Columbia V2V2M8
Contact us about this property
Highlights
Estimated valueThis is the price Wahi expects this property to sell for.
The calculation is powered by our Instant Home Value Estimate, which uses current market and property price trends to estimate your home’s value with a 90% accuracy rate.Not available
Price/Sqft$289/sqft
Monthly cost
Open Calculator
Description
AMAZING & UNIQUE HOME!! Over 4000 sqft of living! Views of the Valley and Mount Baker! NEW WINDOWS! Gorgeous vaulted exposed beam wood ceilings, open concept living on the mainfloor. Chef's style Kitchen and living area with oversized sliders to the south facing covered deck. 2way fireplace in Living and family rooms. Upstairs features a separate living area, 3peice bath, and 2 spacious bedrooms. HOT WATER ON DEMAND! Downstairs is a completely separate self contained 3 bedroom suite. Great multigenerational home, or an amazing mortgage helper with a semi-private patio area on the side. Beautiful gardens. Oversized driveway with room for the RV. FANTASTIC LOCATION! Walk to Centennial Park, the Leisure Centre, so many amenites! (id:39198)
Property Details
Interior
Features
Exterior
Parking
Garage spaces -
Garage type -
Total parking spaces 7
Property History
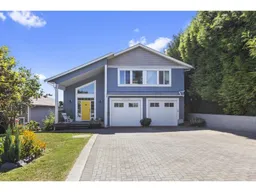 30
30