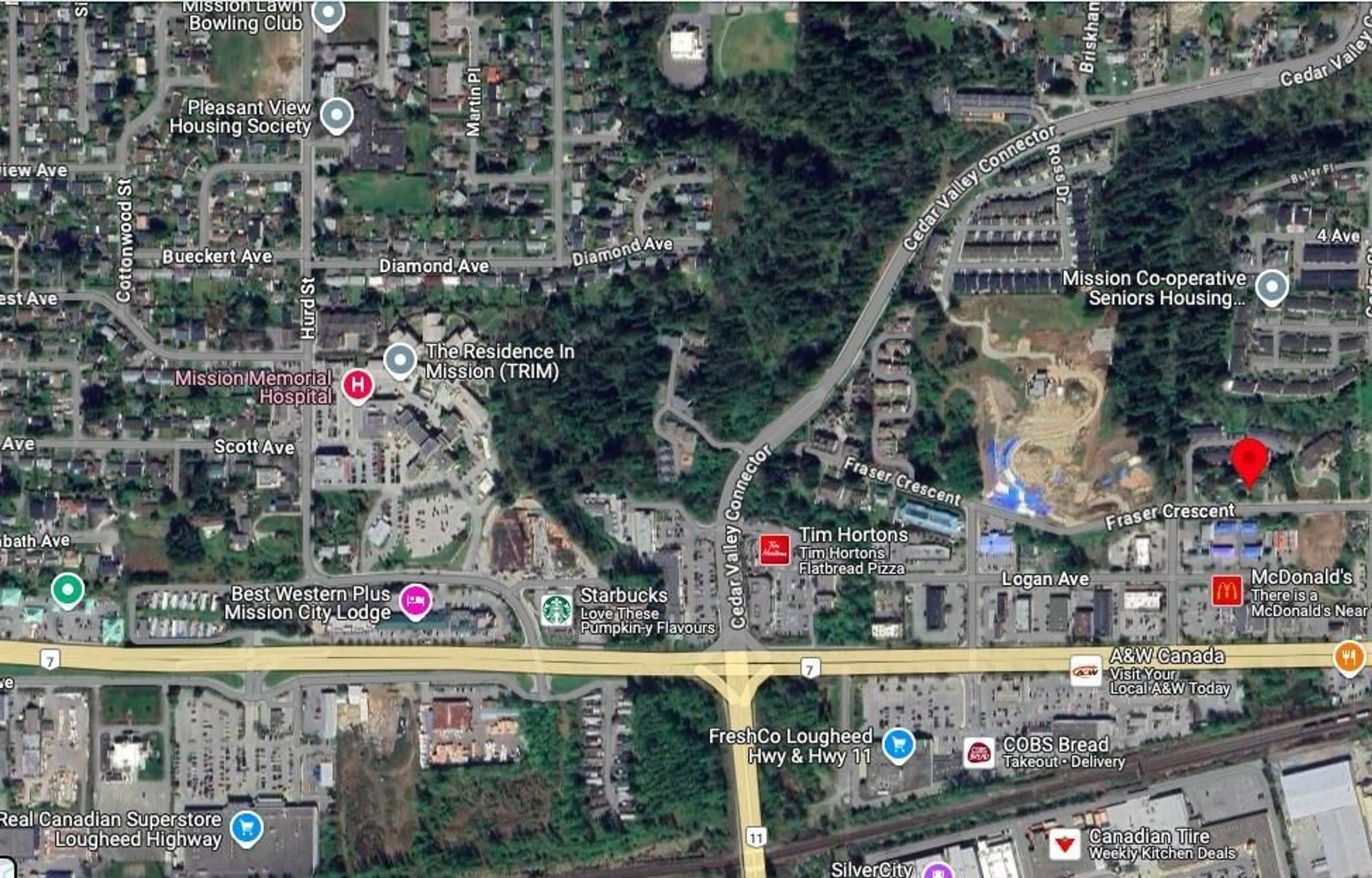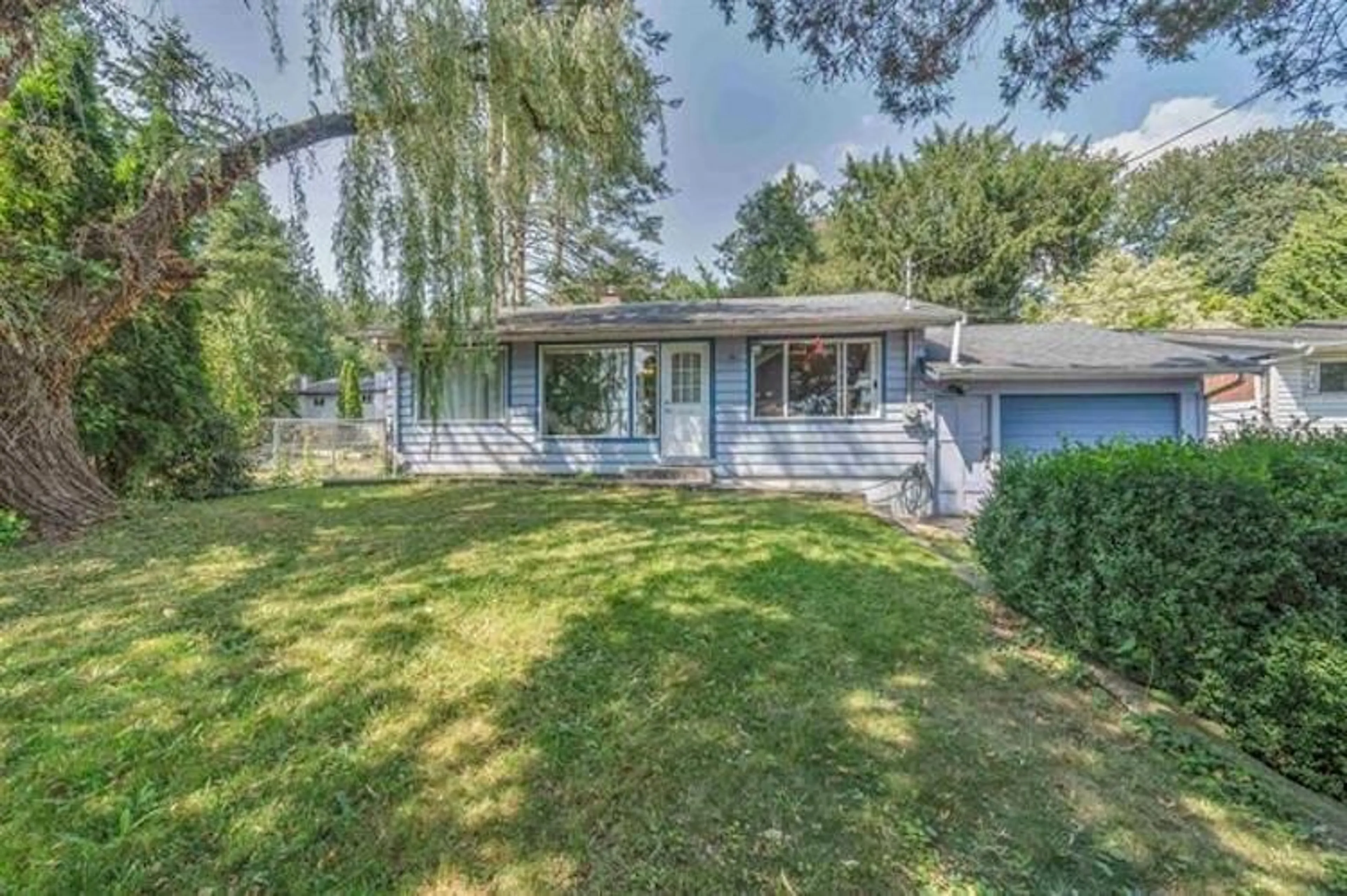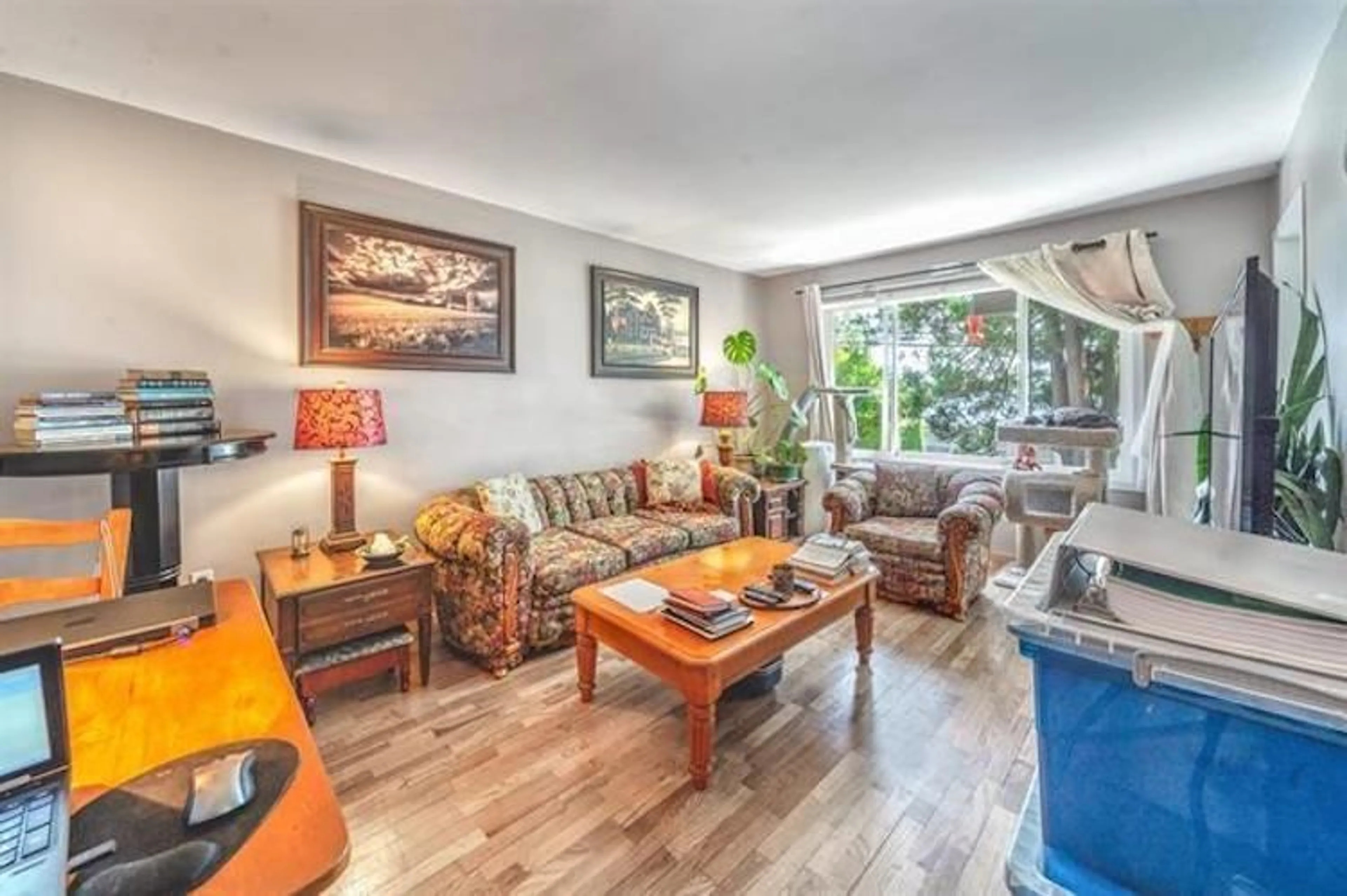32739 FRASER CRESCENT, Mission, British Columbia V2V1C9
Contact us about this property
Highlights
Estimated ValueThis is the price Wahi expects this property to sell for.
The calculation is powered by our Instant Home Value Estimate, which uses current market and property price trends to estimate your home’s value with a 90% accuracy rate.Not available
Price/Sqft$467/sqft
Est. Mortgage$3,384/mo
Tax Amount ()-
Days On Market38 days
Description
First time home buyers/Investors alert. This property holds significant development potential, major development projects in the area including Maple View Heights Apartments, large scale townhouses, and high rises. Zoned for a duplex or other various avenues for growth & customization, check with City for confirmation. A fenced in backyard that provides a covered patio area and lots of room to roam for the pets & kids. Good condition Rancher with 2 bedrooms & 1 bath up and family room, kitchen with large eating area. 3 additional rooms in basement. Single car garage. A fantastic holding property with steady rental income. Central downtown location with easy access to highway & shops. Don't miss opportunity! Great tenants want stay. (id:39198)
Property Details
Interior
Features
Exterior
Features
Parking
Garage spaces 3
Garage type Garage
Other parking spaces 0
Total parking spaces 3
Property History
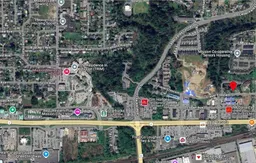 15
15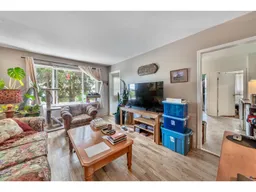 30
30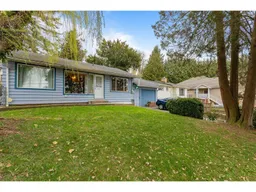 37
37
