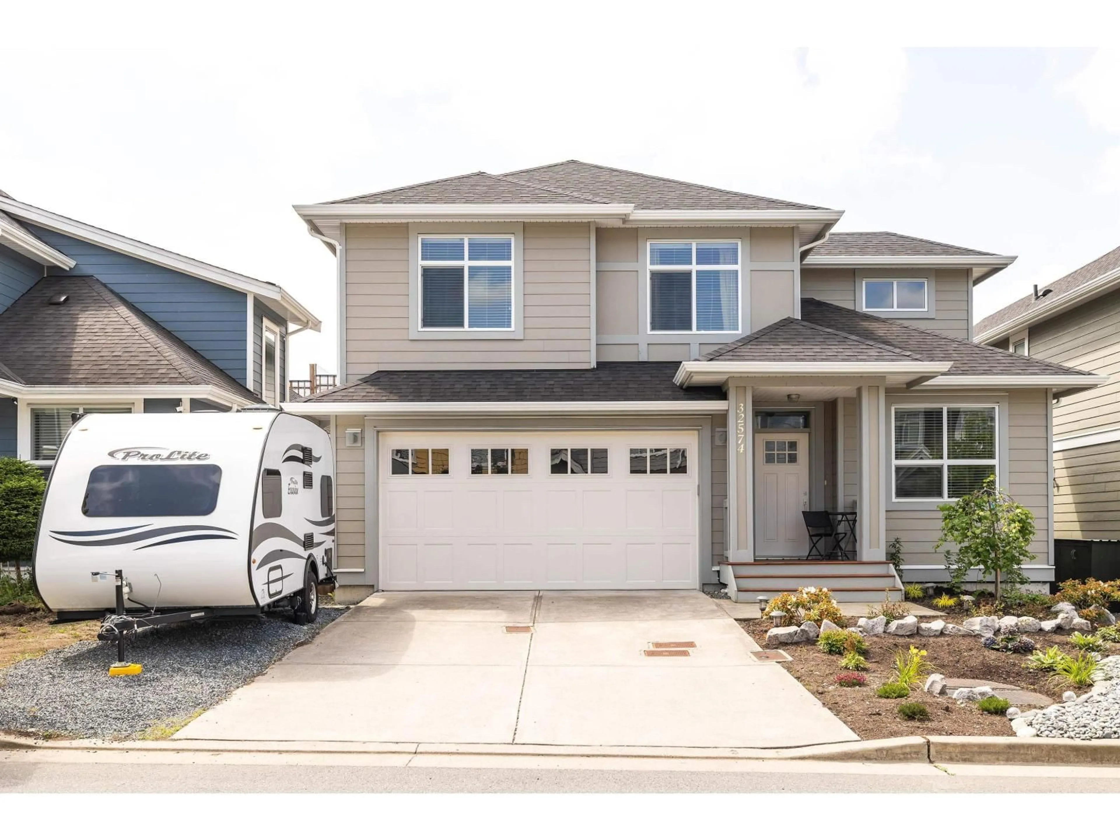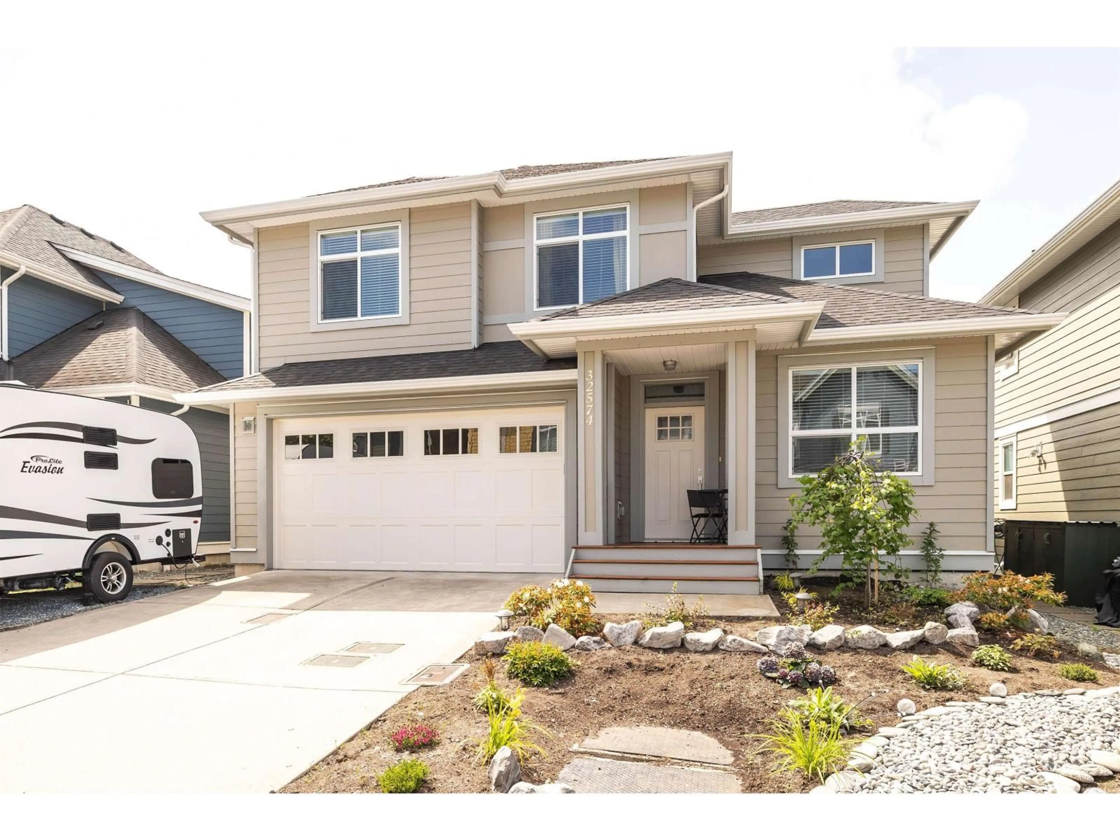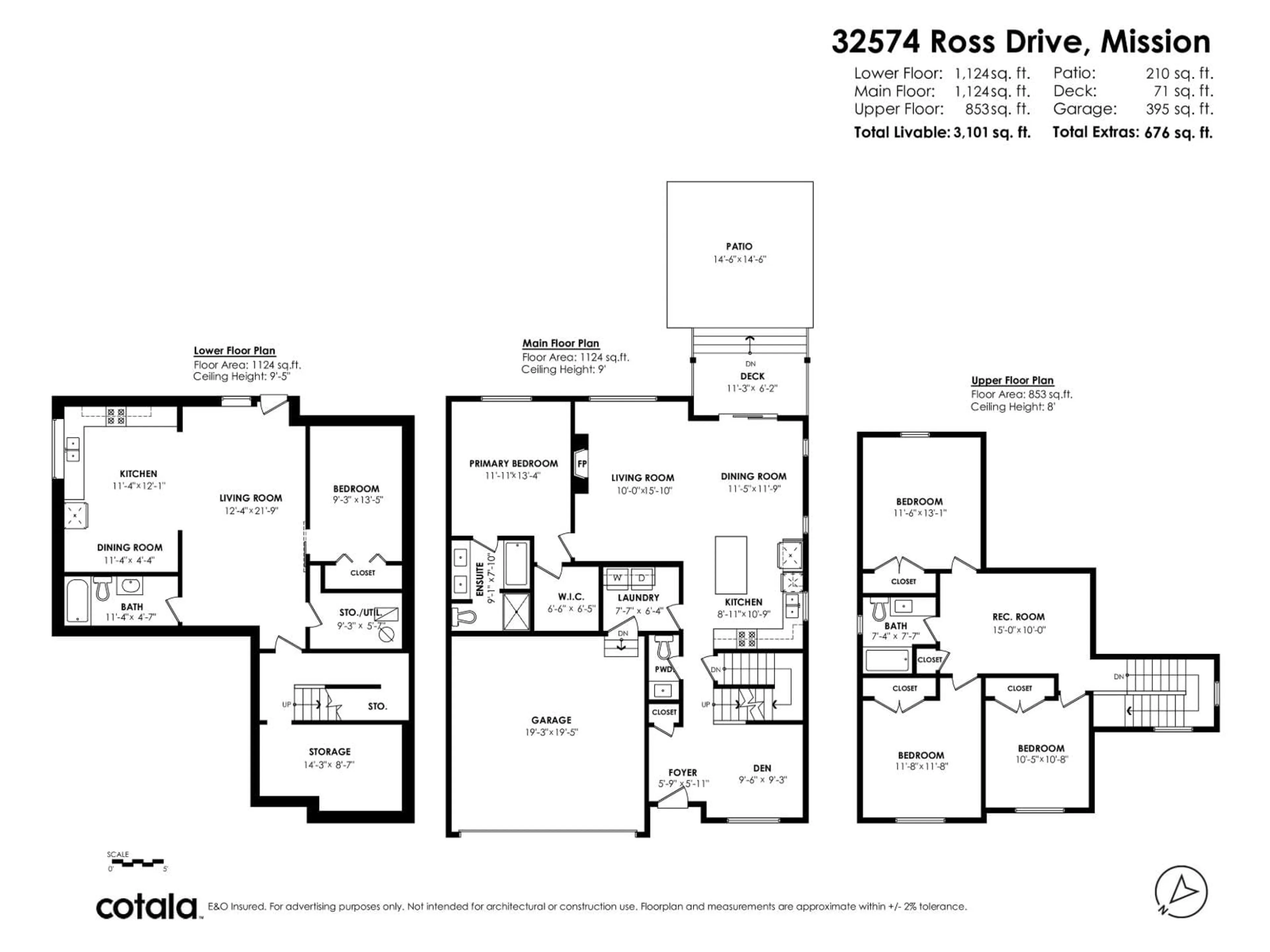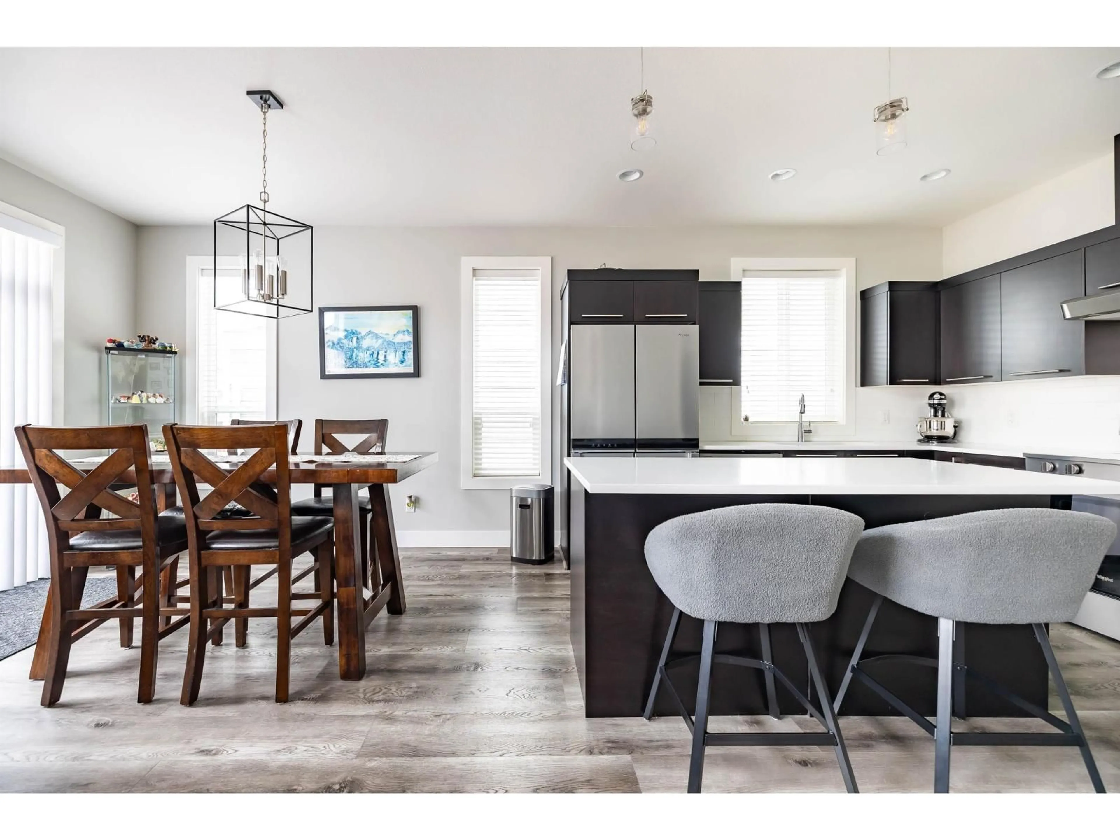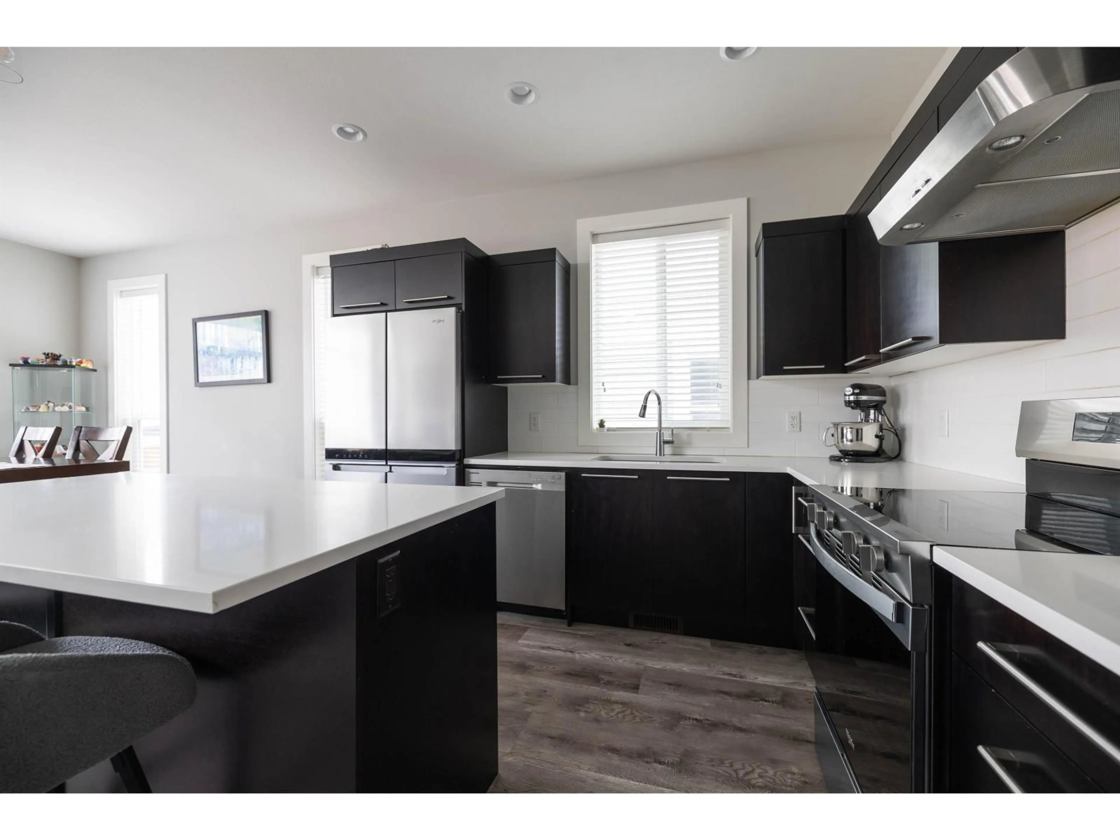32574 ROSS DRIVE, Mission, British Columbia V2V0G1
Contact us about this property
Highlights
Estimated valueThis is the price Wahi expects this property to sell for.
The calculation is powered by our Instant Home Value Estimate, which uses current market and property price trends to estimate your home’s value with a 90% accuracy rate.Not available
Price/Sqft$365/sqft
Monthly cost
Open Calculator
Description
Discover this meticulously cared-for 3,100 sq ft home in Mission, offering space, flexibility, and modern upgrades. The bright, spacious layout features a stunning kitchen with brand new appliances, and air-conditioning, perfect for family living and entertaining. Downstairs boasts a separate entrance, and a bright basement with room for the in-laws or a mortgage helper. Enjoy the convenience of an electric vehicle charger and space for RV parking. This move-in ready home combines comfort, functionality, and potential in a fantastic Mission location close to shopping, highway access, and the West Coast Express for the commuter. (id:39198)
Property Details
Interior
Features
Exterior
Parking
Garage spaces -
Garage type -
Total parking spaces 5
Property History
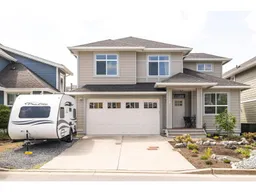 40
40
