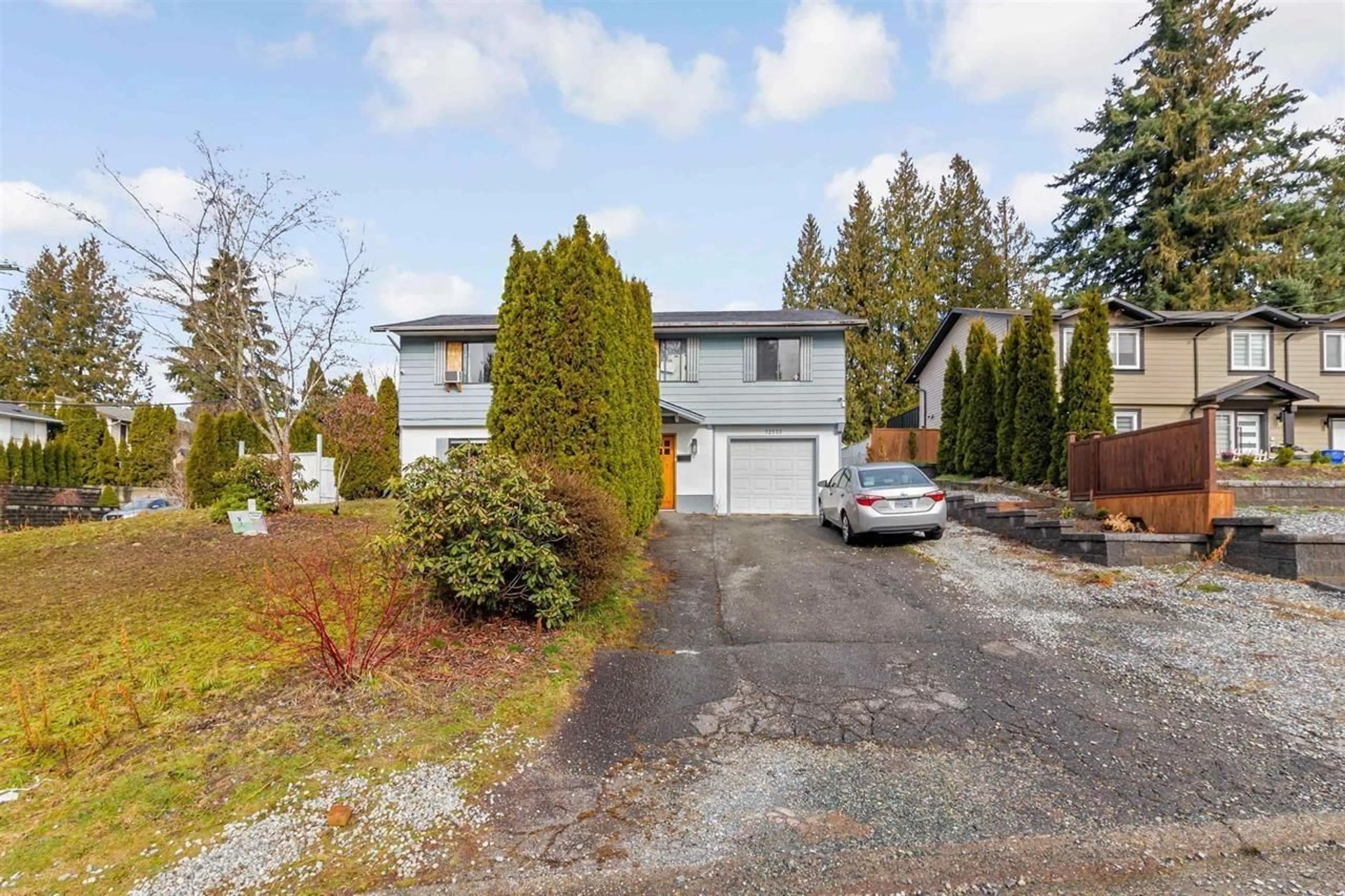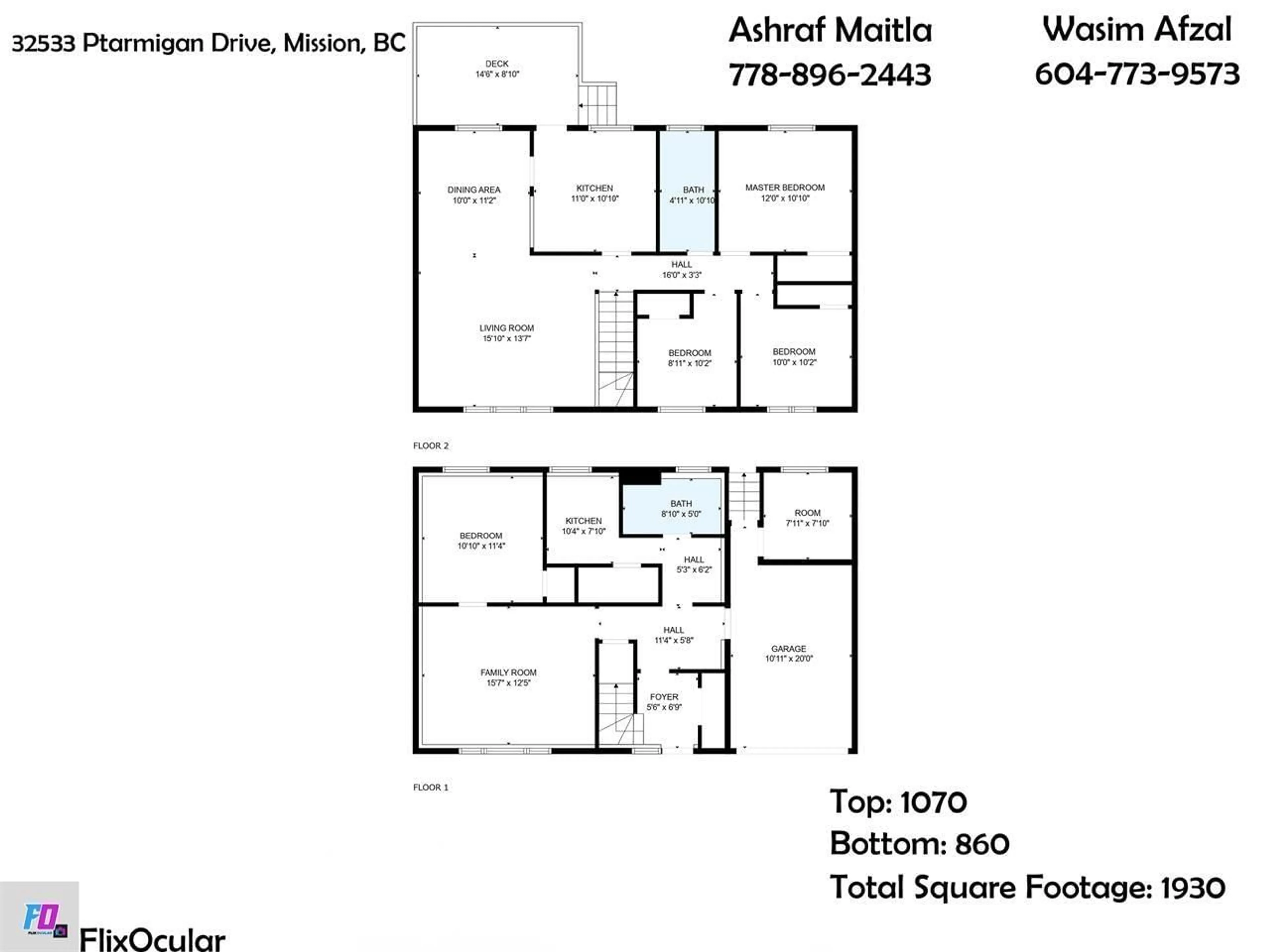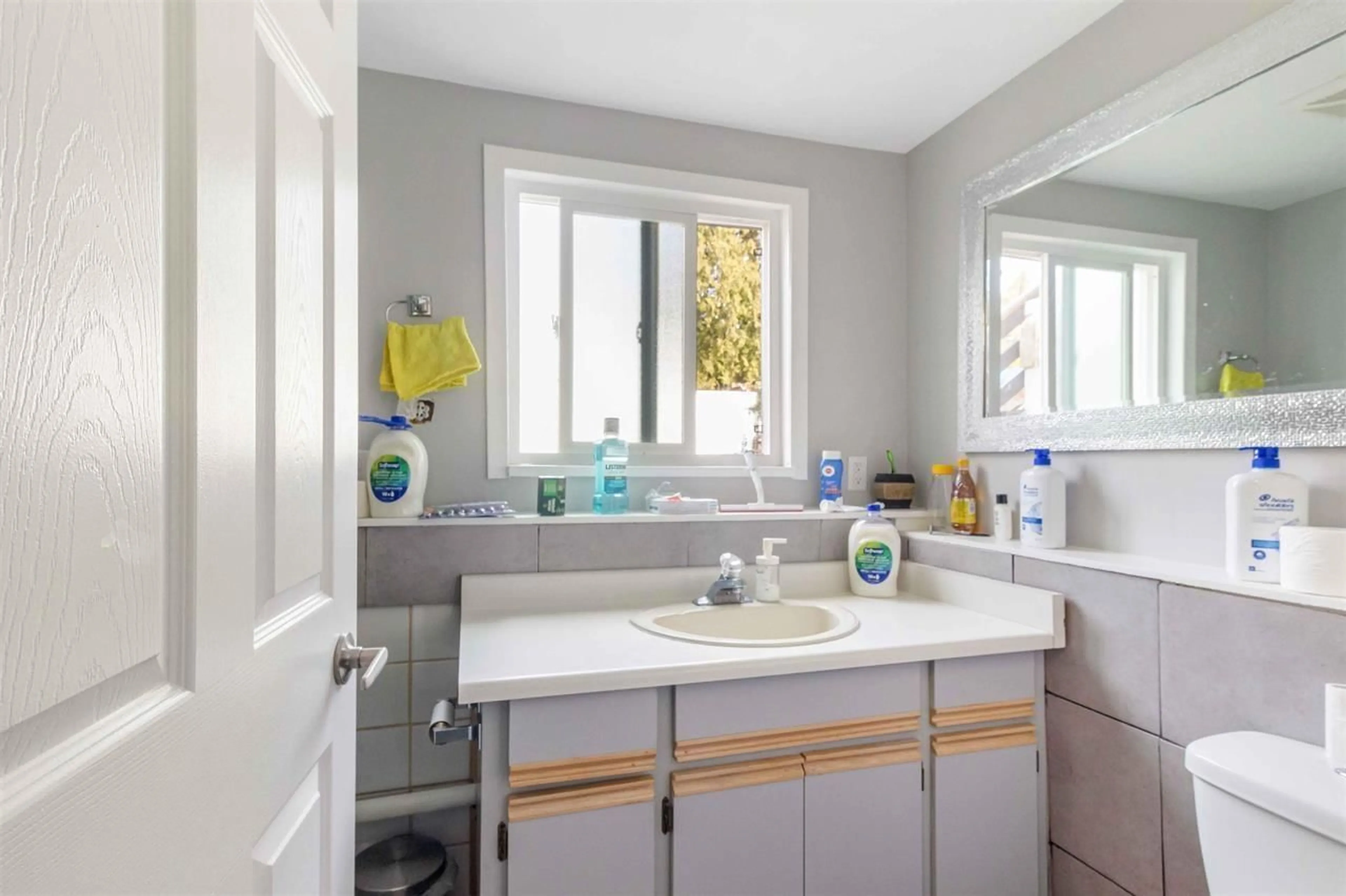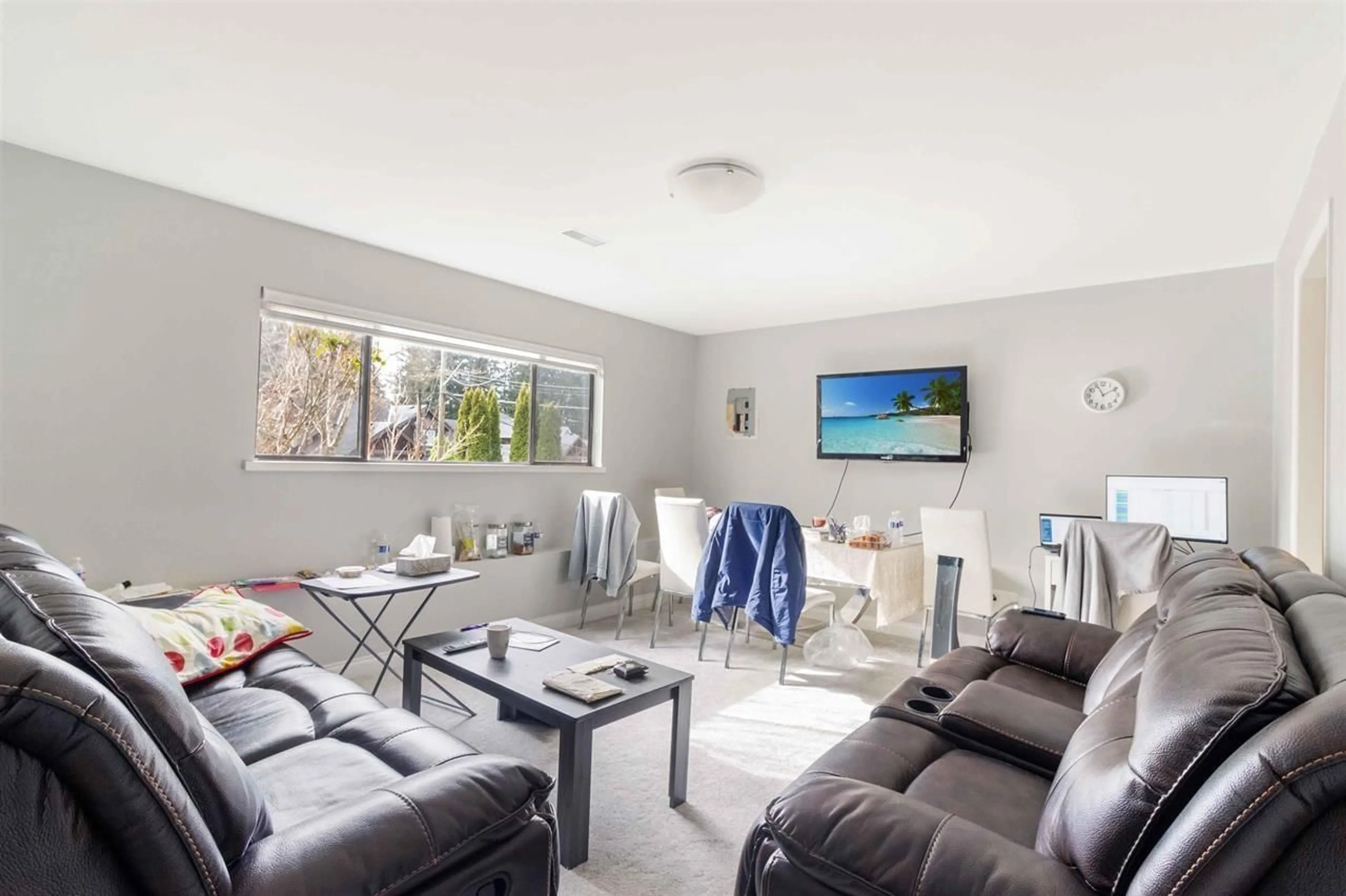32533 PTARMIGAN DRIVE, Mission, British Columbia V2V5K6
Contact us about this property
Highlights
Estimated valueThis is the price Wahi expects this property to sell for.
The calculation is powered by our Instant Home Value Estimate, which uses current market and property price trends to estimate your home’s value with a 90% accuracy rate.Not available
Price/Sqft$534/sqft
Monthly cost
Open Calculator
Description
Great Investment Opportunity - Licensed Daycare & Family Home in Mission! Welcome to 32533 Ptarmigan Avenue, Mission - a versatile and income-generating property nestled on a spacious 8,277 sq.ft. lot. This charming 4-bedroom, 2-bathroom home offers ideal living flexibility with 3-bedrooms and 1-bathroom on the main floor, and a separate 1-bedroom, 1-bathroom suite on the lower level - perfect for extended family or rental income. What truly sets this property apart is the fully operational, licensed daycare business for up to 8 children, running successfully with a steady cash flow. Whether you're an investor or a family looking to combine lifestyle and business, this is a rare chance to own both a home and thriving business under one roof. (id:39198)
Property Details
Interior
Features
Exterior
Parking
Garage spaces -
Garage type -
Total parking spaces 7
Property History
 27
27





