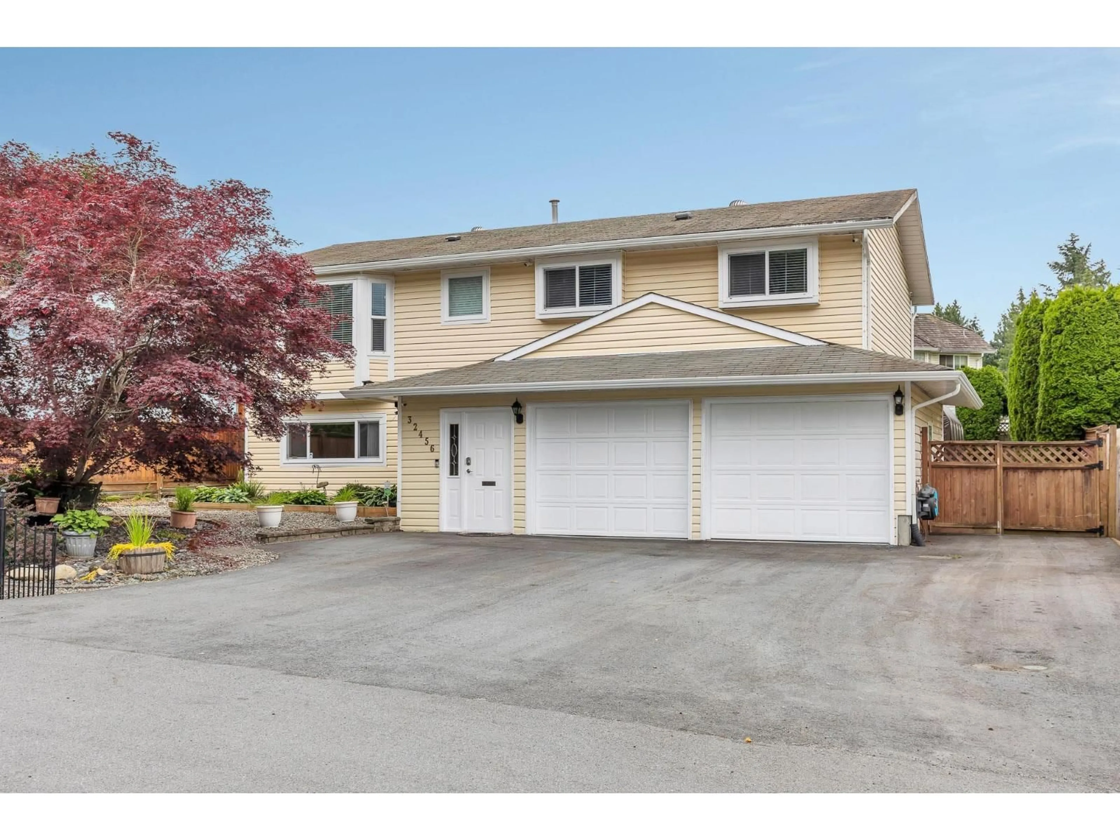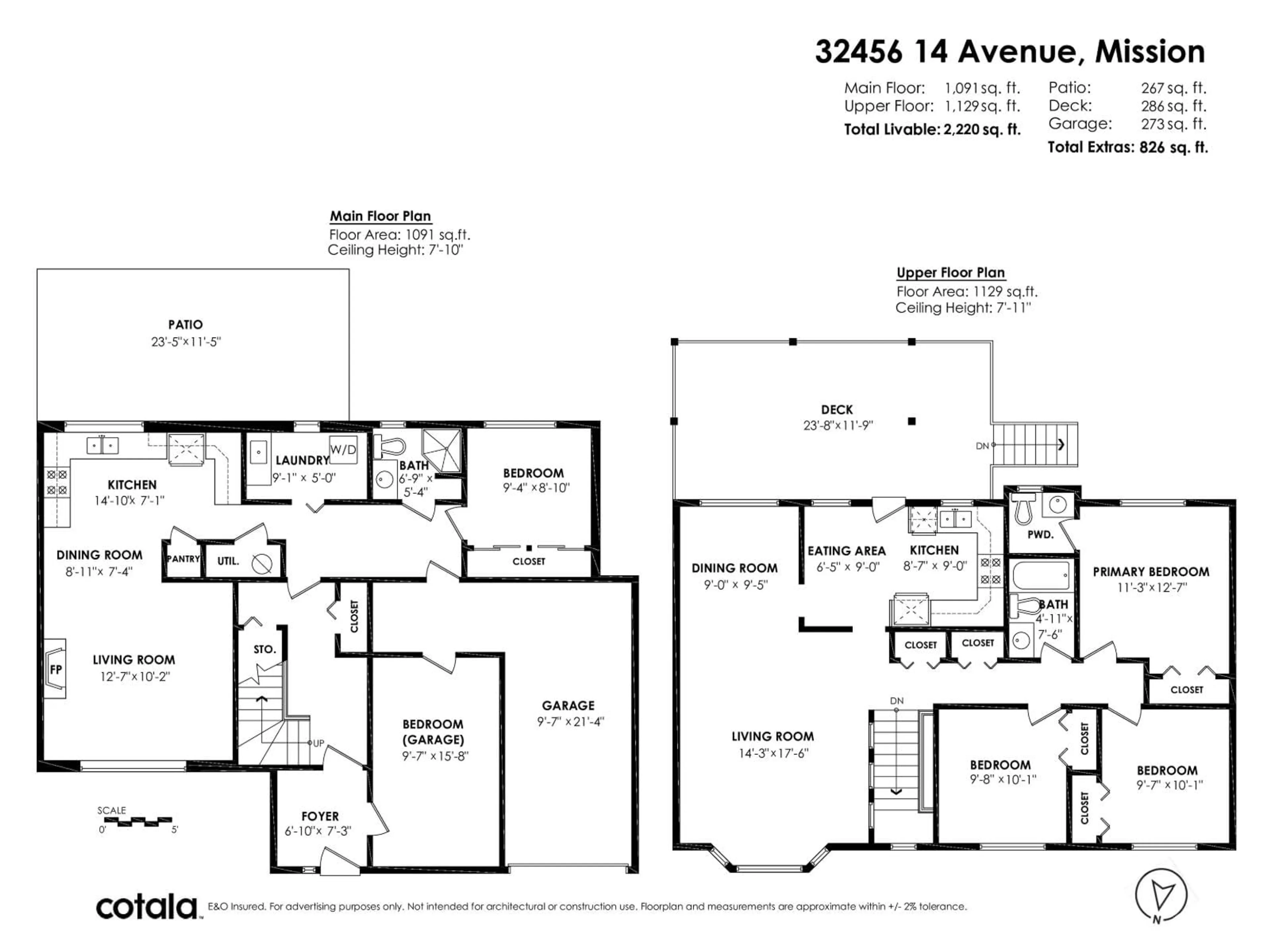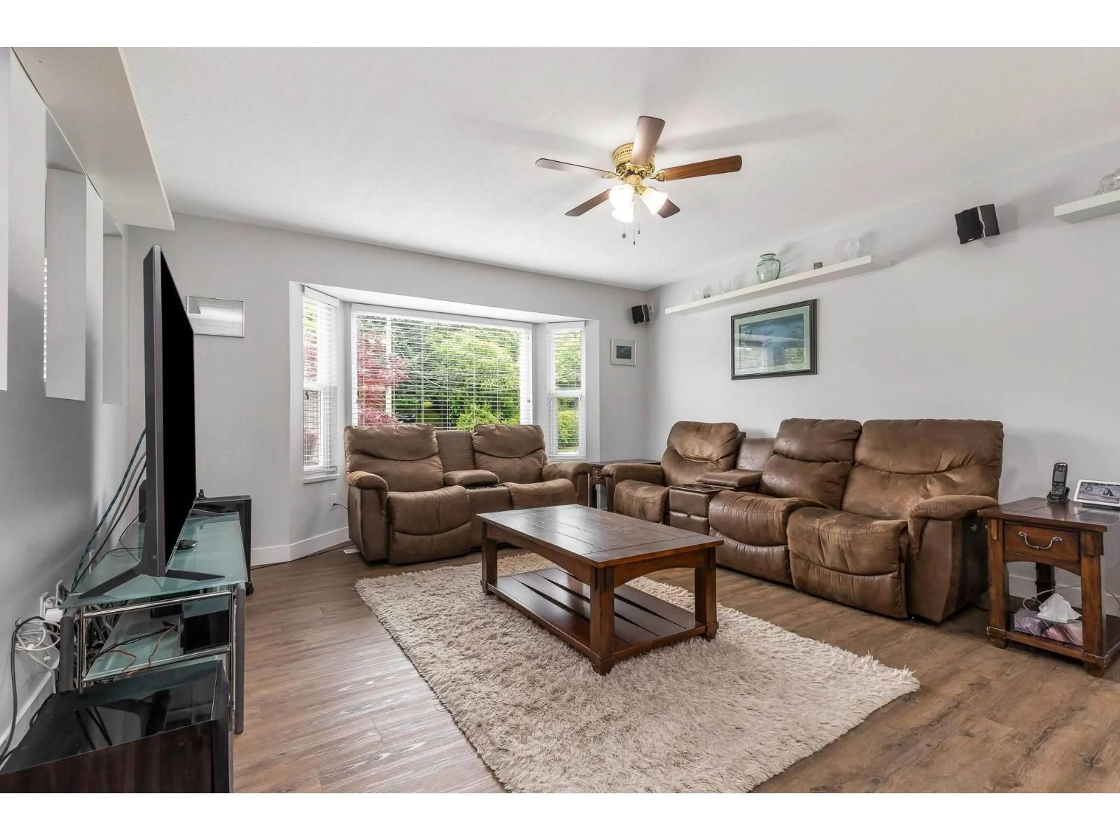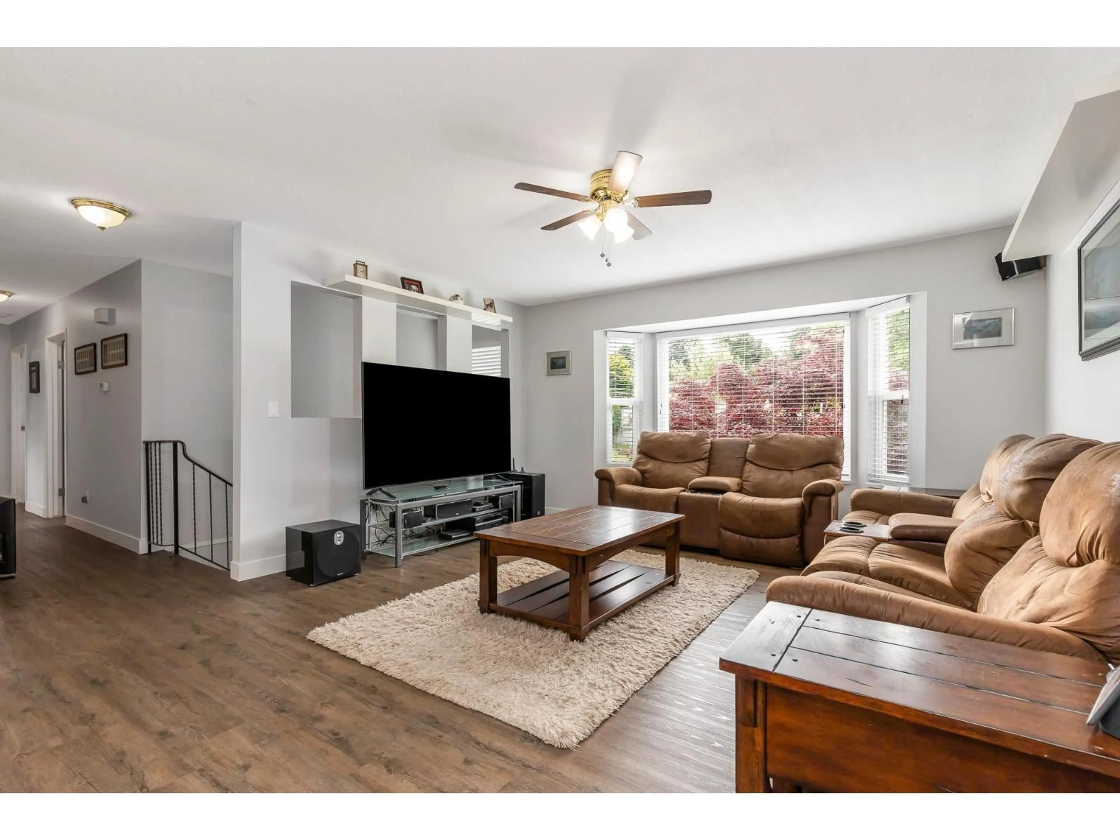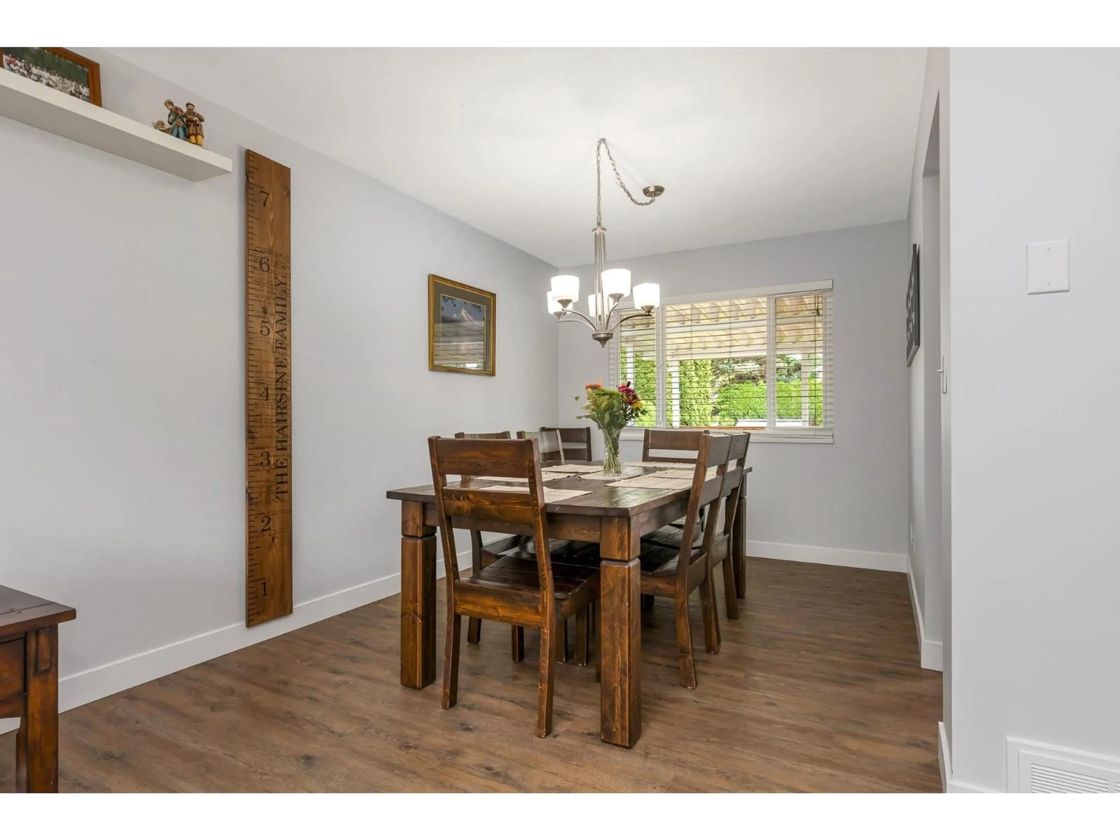32456 14TH AVENUE, Mission, British Columbia V2V2N7
Contact us about this property
Highlights
Estimated valueThis is the price Wahi expects this property to sell for.
The calculation is powered by our Instant Home Value Estimate, which uses current market and property price trends to estimate your home’s value with a 90% accuracy rate.Not available
Price/Sqft$404/sqft
Monthly cost
Open Calculator
Description
Welcome to this ideal family home in Mission! Set on a fully fenced 7,212 sq ft lot, this well-cared-for 2,220 sq ft basement-entry home offers space, comfort, and flexibility for growing families. Featuring 4 bedrooms, 2 full bathrooms plus a 2-piece ensuite and a versatile garage flex room perfect for a home office or playroom. Updates include vinyl windows, modern flooring, upgraded plumbing, 200-amp electrical, a high-efficiency furnace and A/C. The bright kitchen flows into spacious living areas, while the impressive 23' x 11' covered deck is ideal for year-round entertaining. Downstairs offers an in-law setup perfect for the extended family. For convenience laundry is available upstairs and downstairs! Close to transit, shopping, amenities, and Hwy 11. (id:39198)
Property Details
Interior
Features
Exterior
Parking
Garage spaces -
Garage type -
Total parking spaces 1
Property History
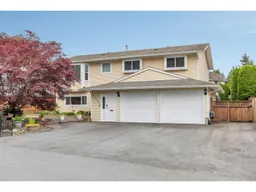 38
38
