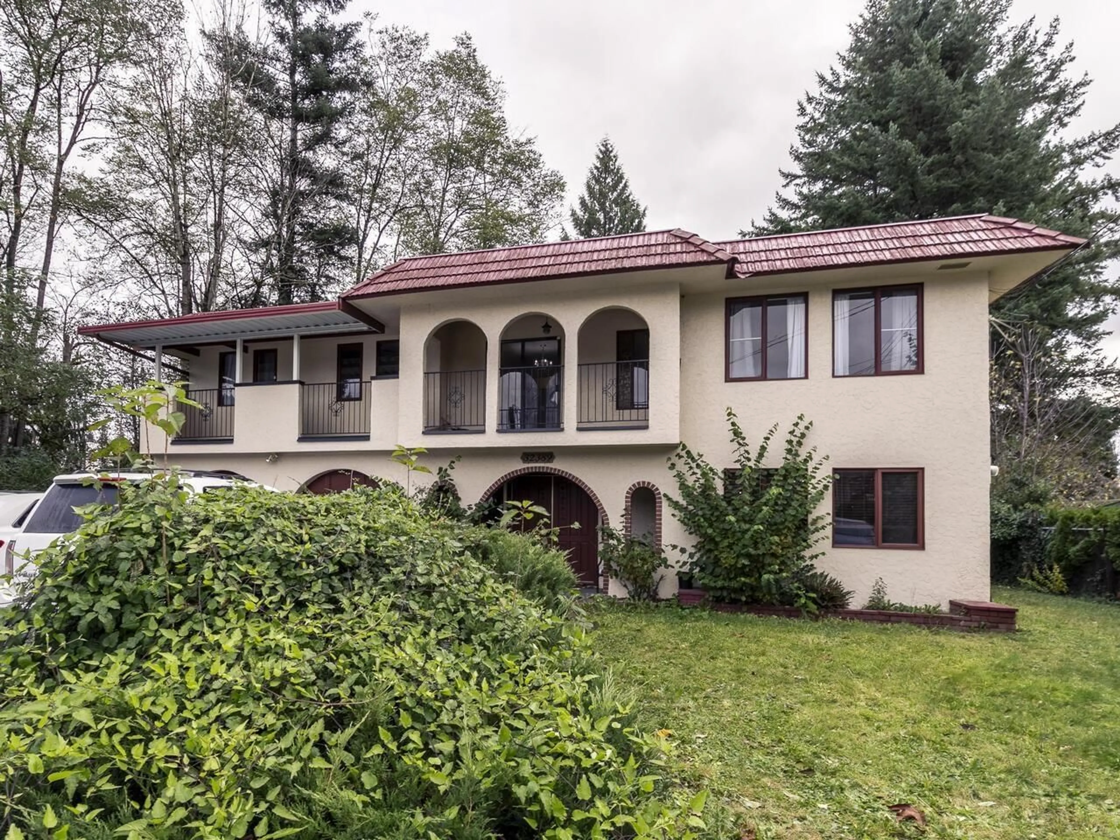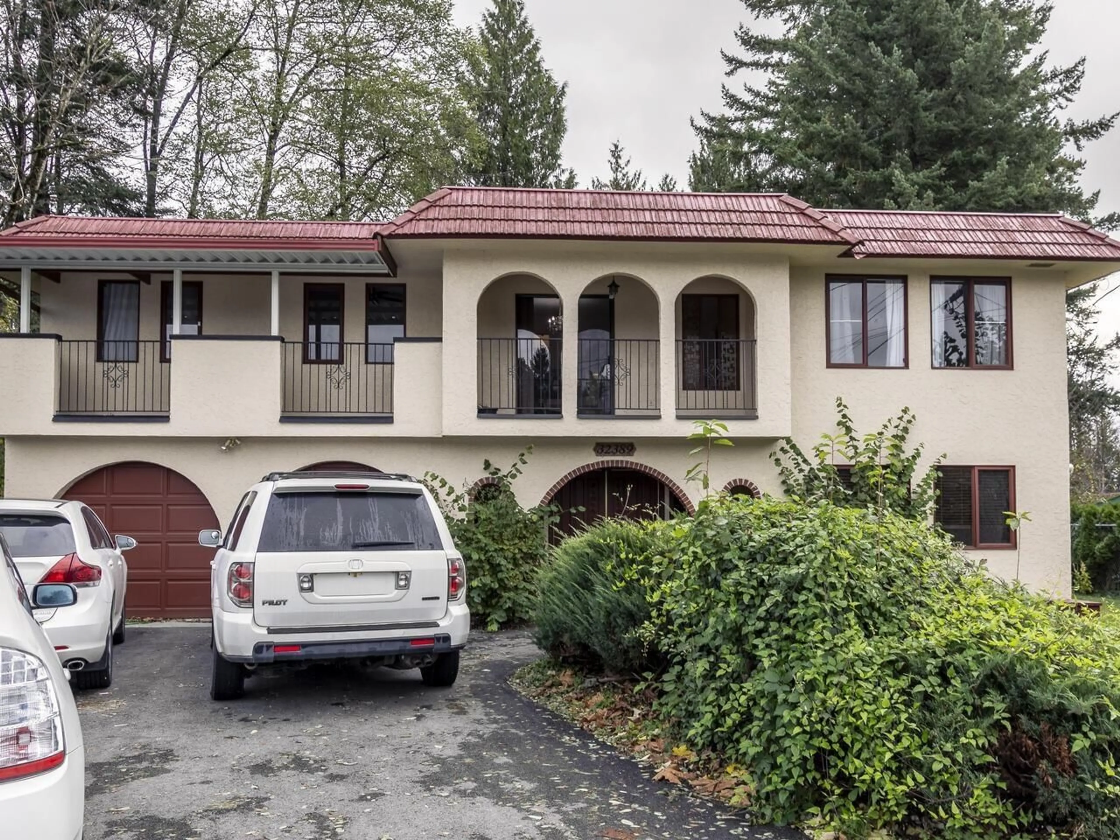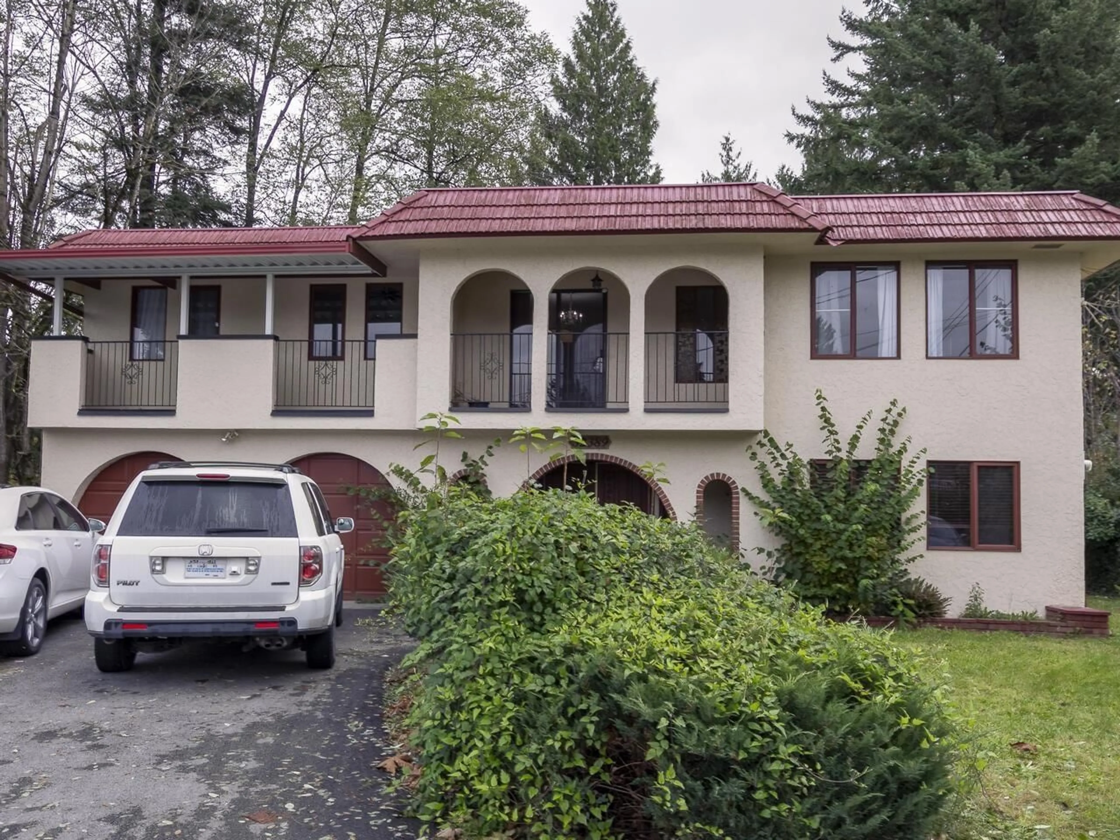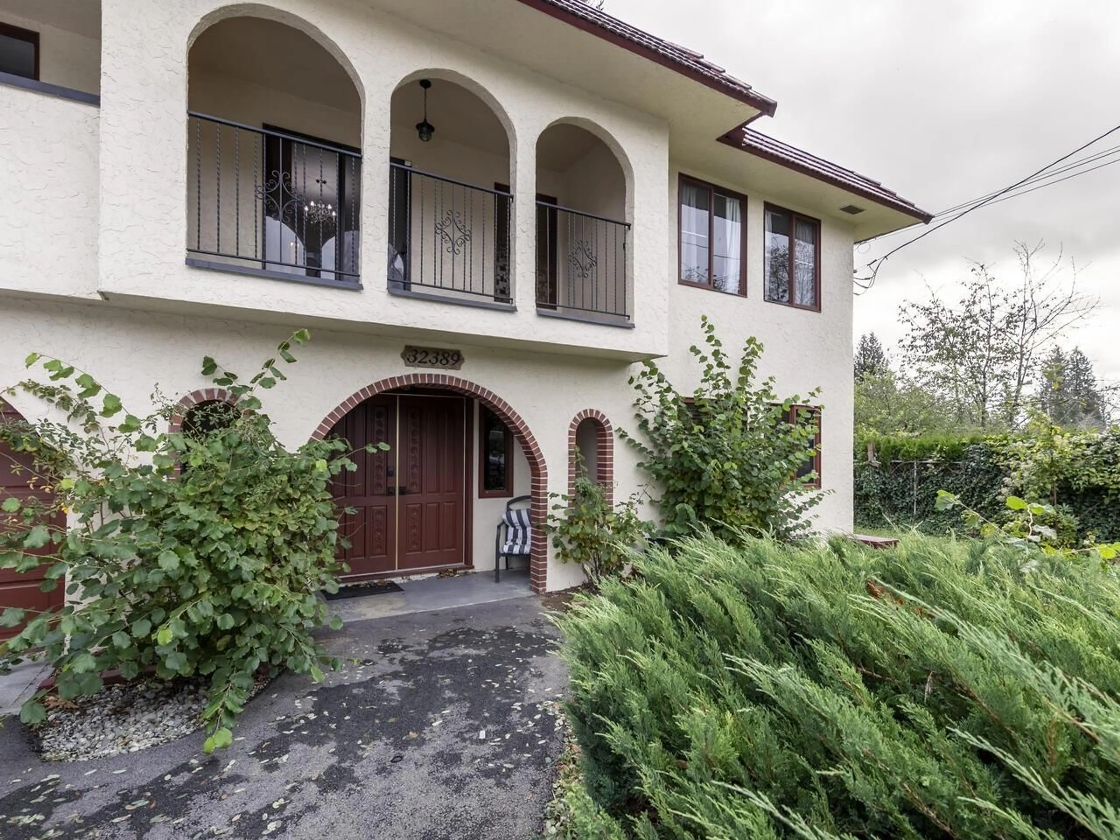32389 CHICKADEE AVENUE, Mission, British Columbia V2V5A9
Contact us about this property
Highlights
Estimated valueThis is the price Wahi expects this property to sell for.
The calculation is powered by our Instant Home Value Estimate, which uses current market and property price trends to estimate your home’s value with a 90% accuracy rate.Not available
Price/Sqft$444/sqft
Monthly cost
Open Calculator
Description
This well-maintained home features a newer roof, windows, and hot water tank, along with durable lifetime luxury vinyl plank flooring. The exterior has been completely repainted, giving it a fresh look. With 2,463 sq. ft. of living space, this basement-entry home includes a 1-bedroom suite - perfect for a nanny, in-law accommodation, or a mortgage helper. Located in a welcoming, family-friendly cul-de-sac, the property sits on a generous 16,297 sq. ft. lot, offering total privacy for summer BBQs. Enjoy modern amenities such as 200 AMP electrical service and a built-in vacuum. The main level includes 3 bedrooms, 2 baths, a spacious sunlit kitchen/family room, and two cozy wood-burning fireplaces. Conveniently close to schools, shopping, and the hospital. Don't miss out on this one! (id:39198)
Property Details
Interior
Features
Exterior
Parking
Garage spaces -
Garage type -
Total parking spaces 6
Property History
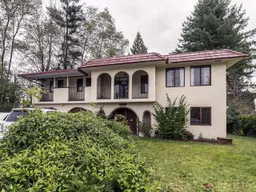 7
7