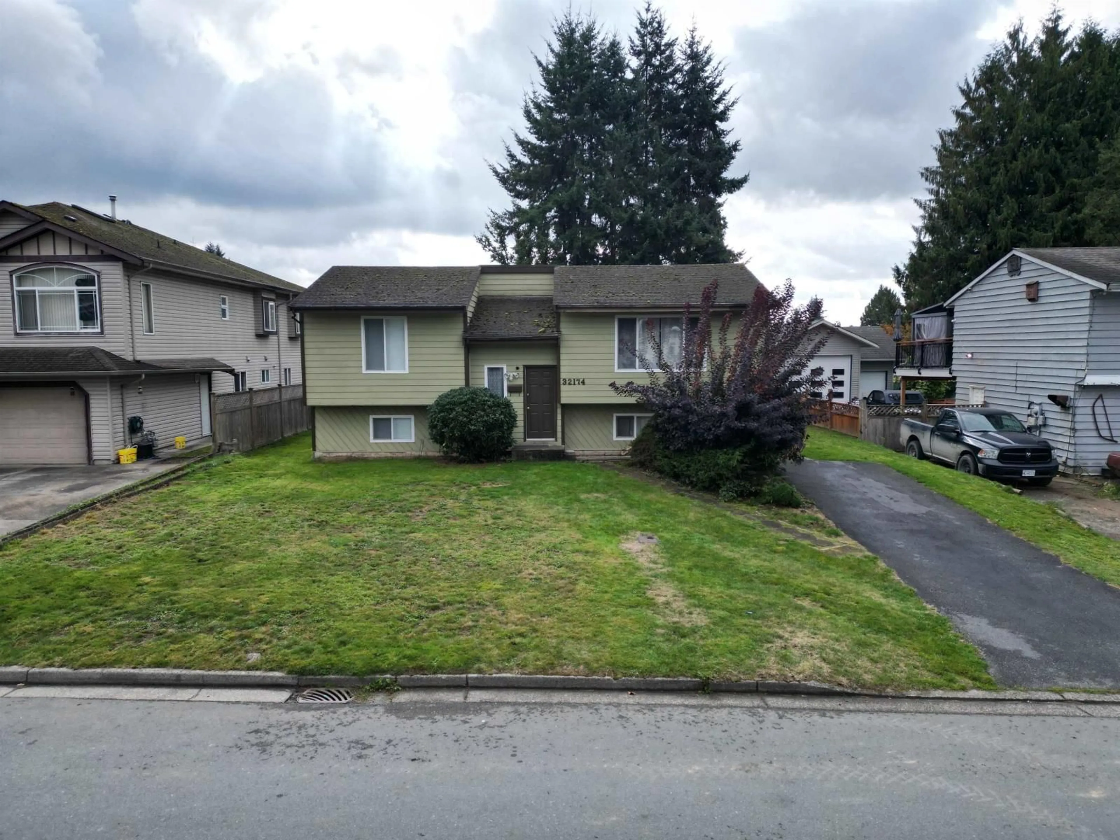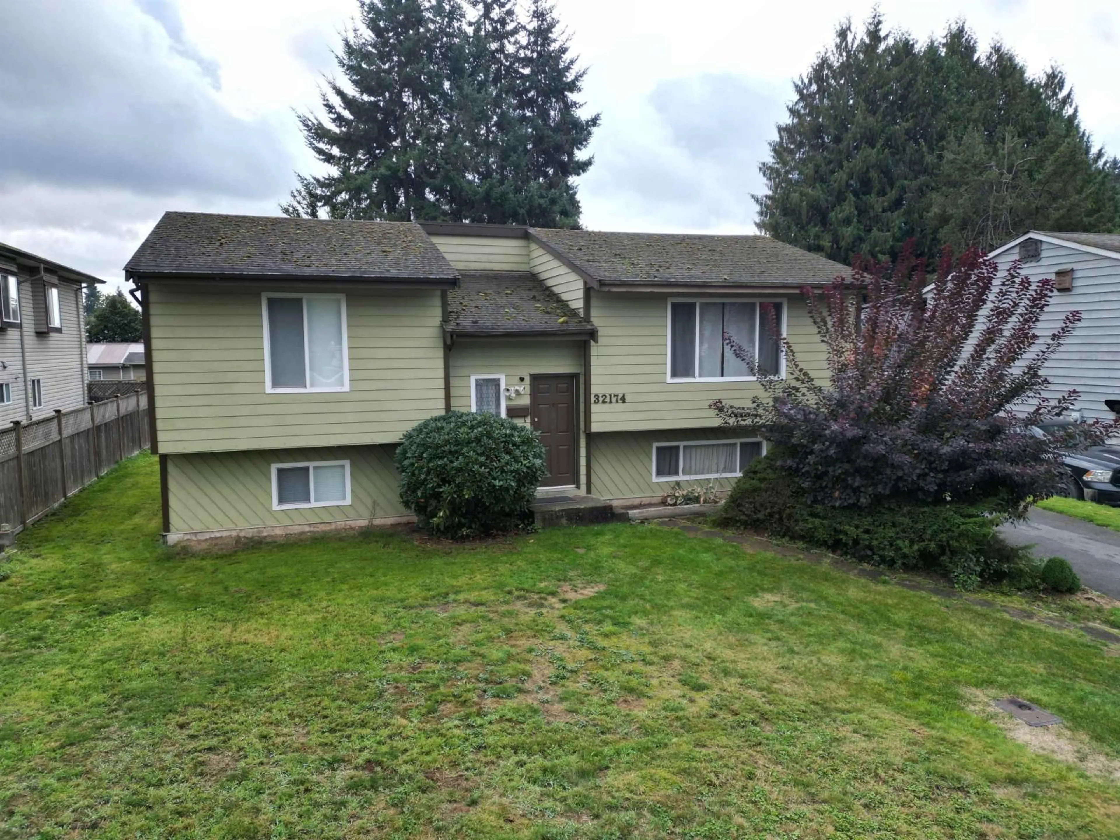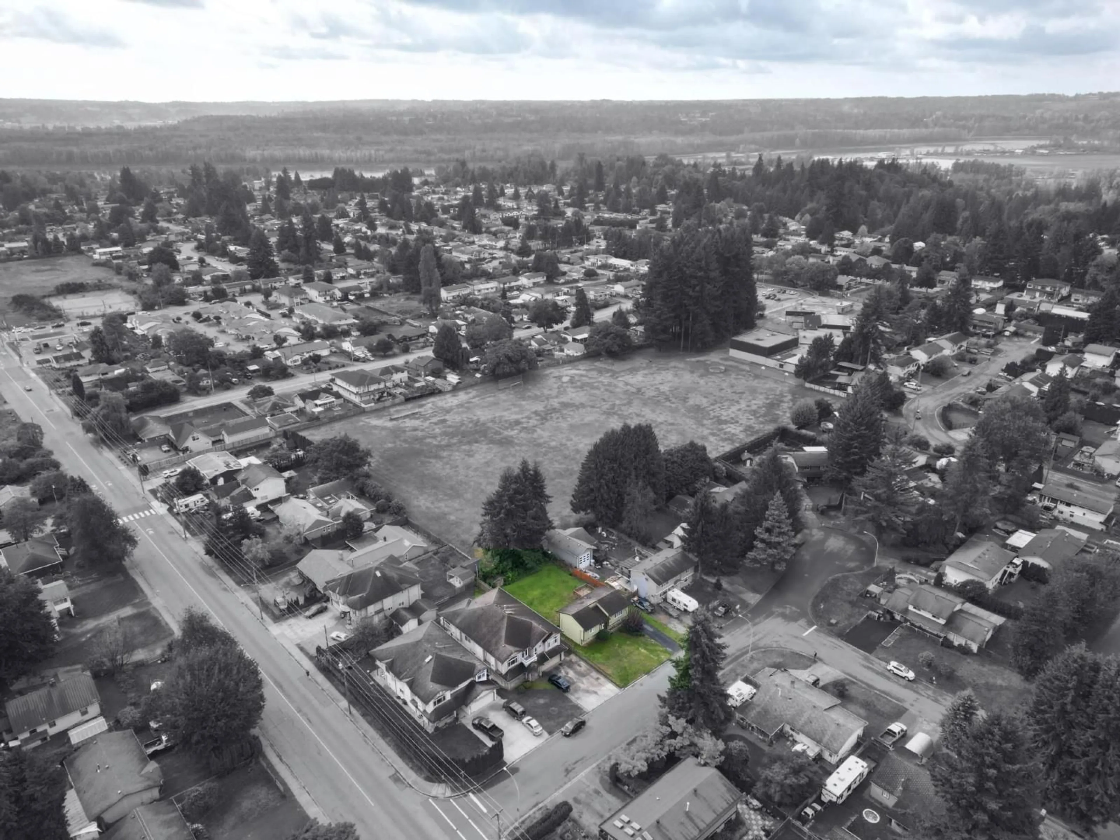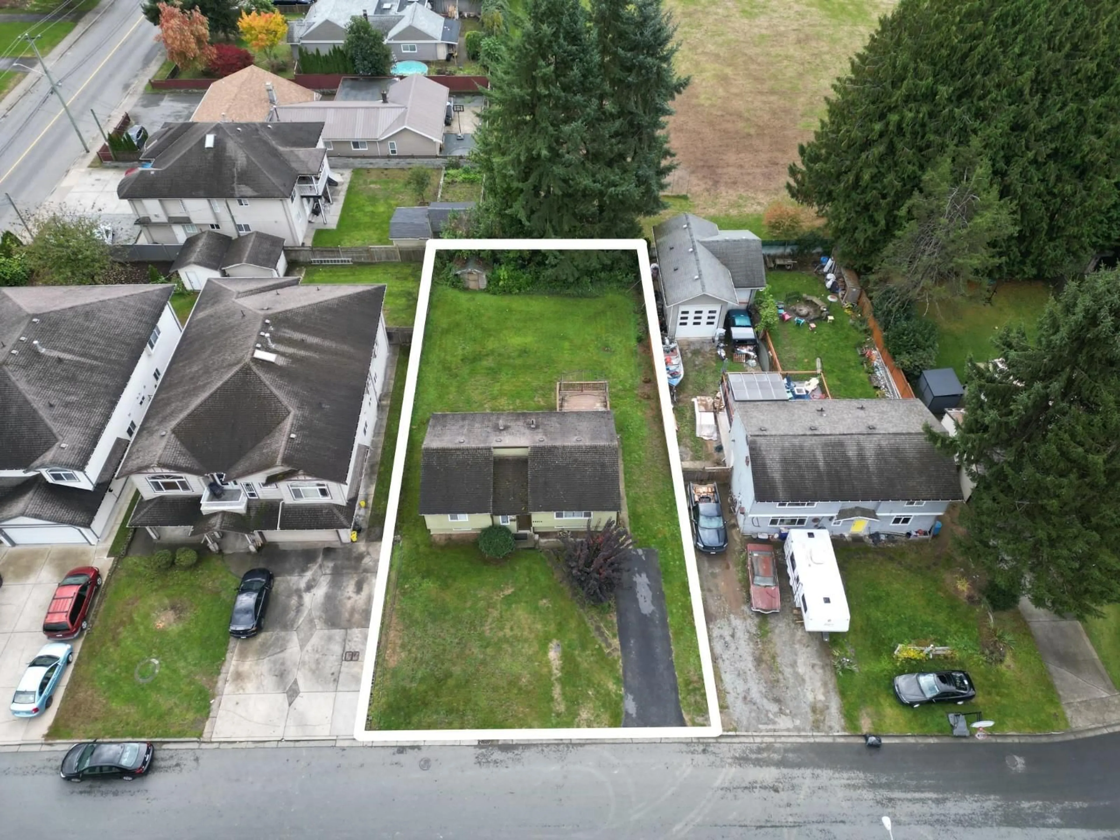32174 SANDPIPER PLACE, Mission, British Columbia V2V5S1
Contact us about this property
Highlights
Estimated valueThis is the price Wahi expects this property to sell for.
The calculation is powered by our Instant Home Value Estimate, which uses current market and property price trends to estimate your home’s value with a 90% accuracy rate.Not available
Price/Sqft$494/sqft
Monthly cost
Open Calculator
Description
For the first time on MLS, 32174 Sandpiper Place! This charming 3-bedroom, 1-bath home sits on a spacious 7,800 sq. ft. lot in one of Mission's most desirable and family-friendly neighbourhoods. Backing directly onto West Heights Elementary School and just minutes from the Mission Hospital, parks, shopping, and transit, it offers both convenience and comfort. The home is solid and full of potential, perfect for young families looking to make it their own or investors seeking an excellent opportunity. With R558 zoning, explore redevelopment potential and opportunities (buyer to verify with the City). This rare property offers endless possibilities in a prime location, call today to book your showing. (id:39198)
Property Details
Interior
Features
Property History
 28
28




