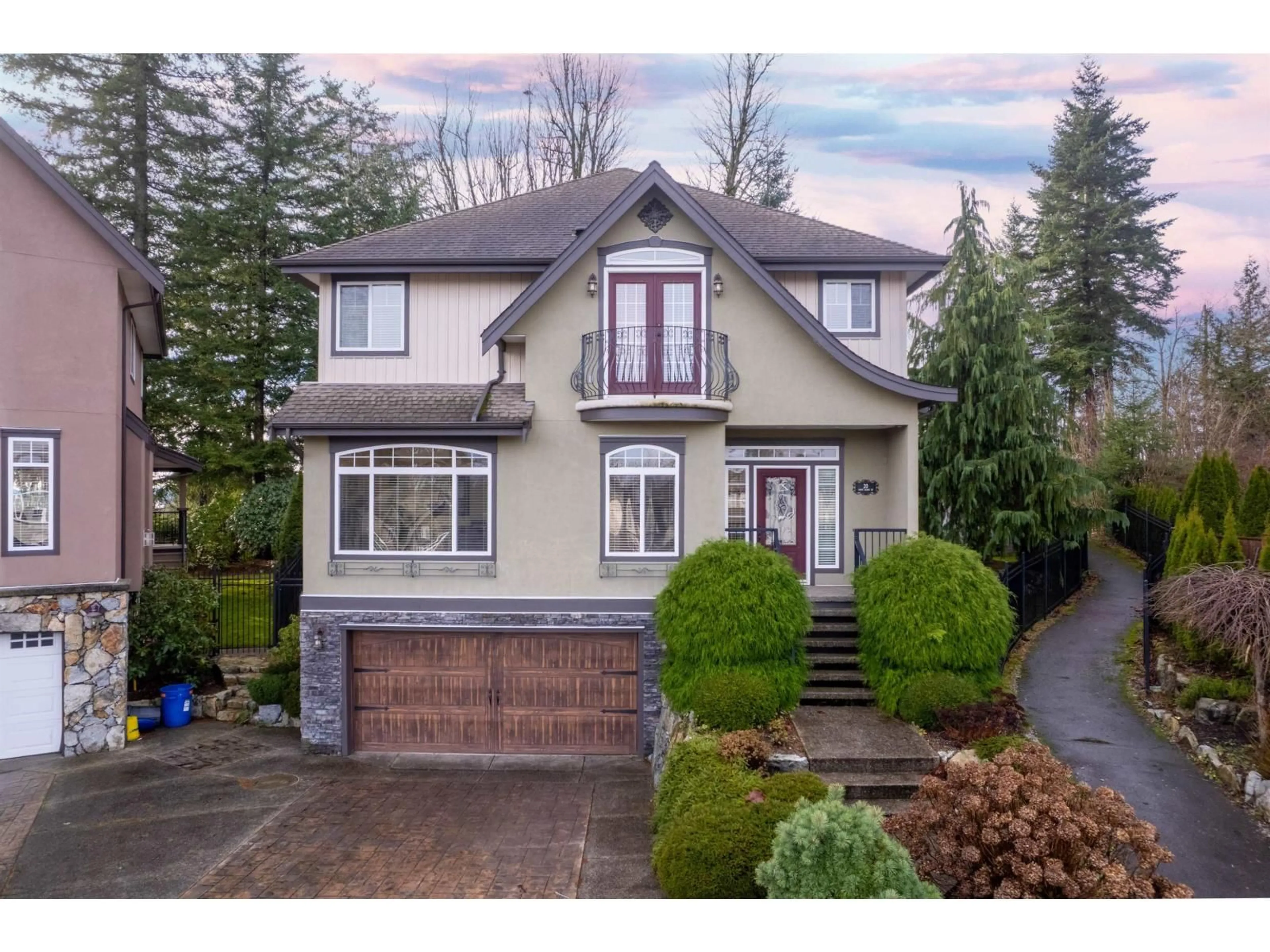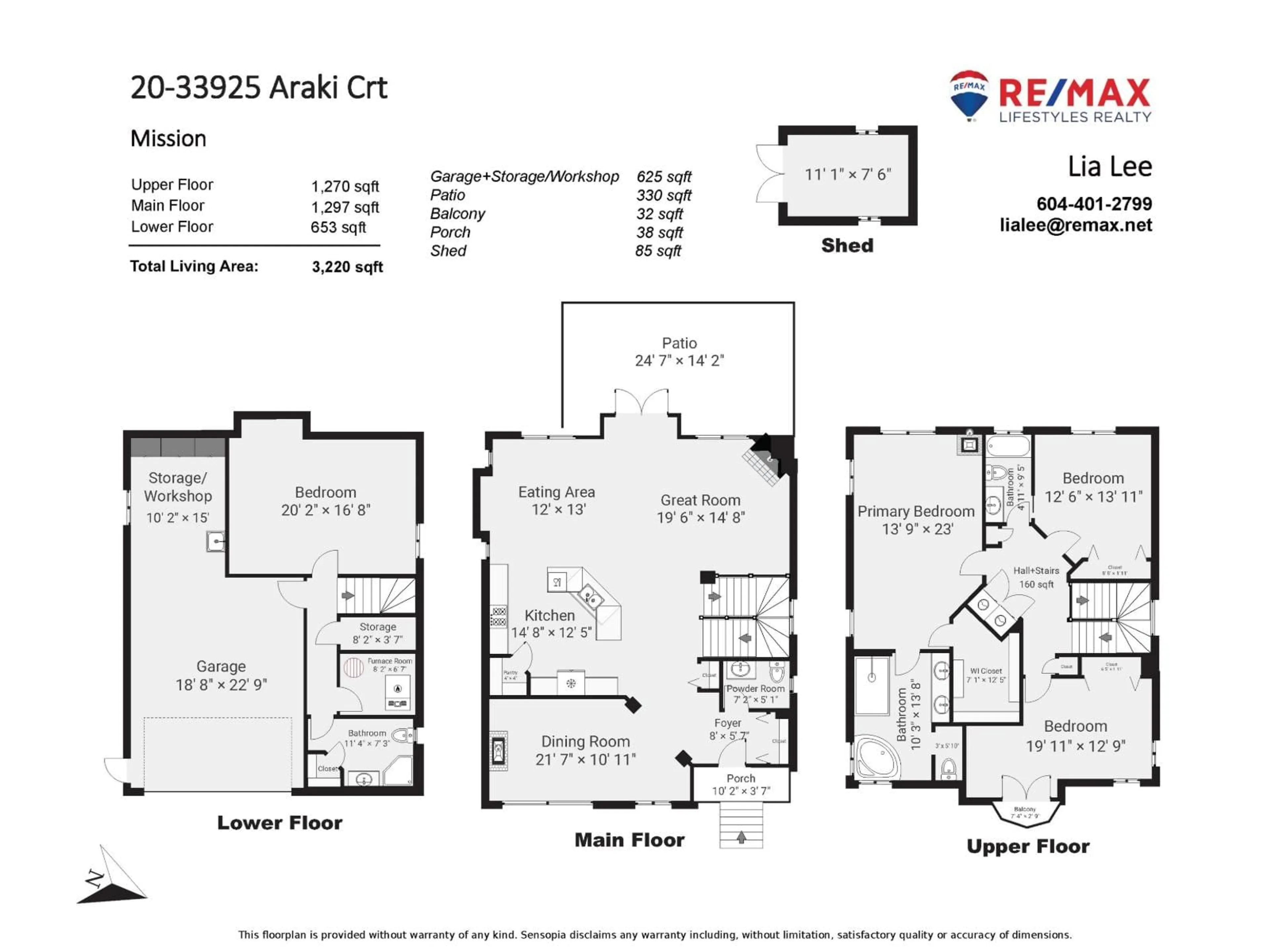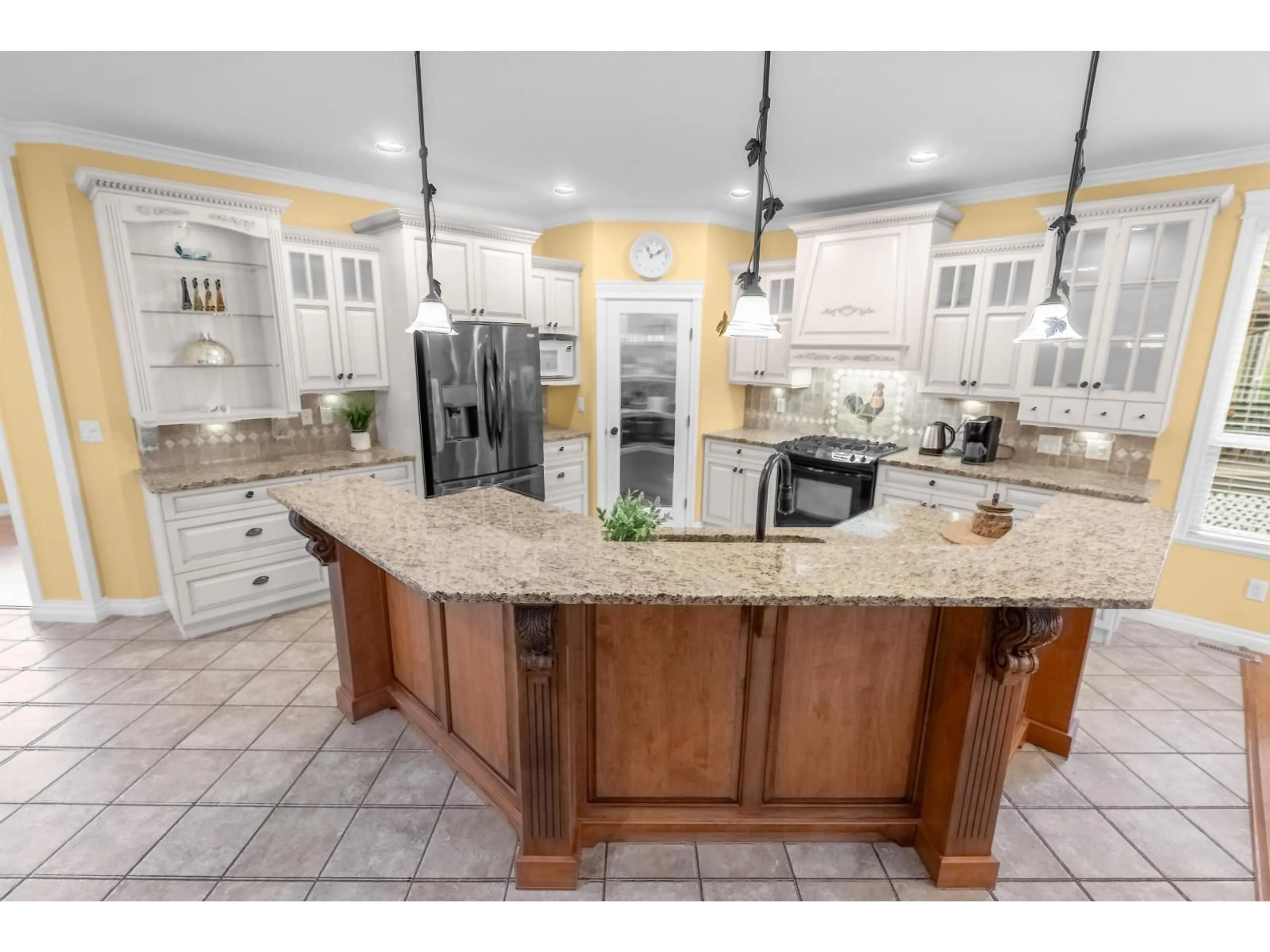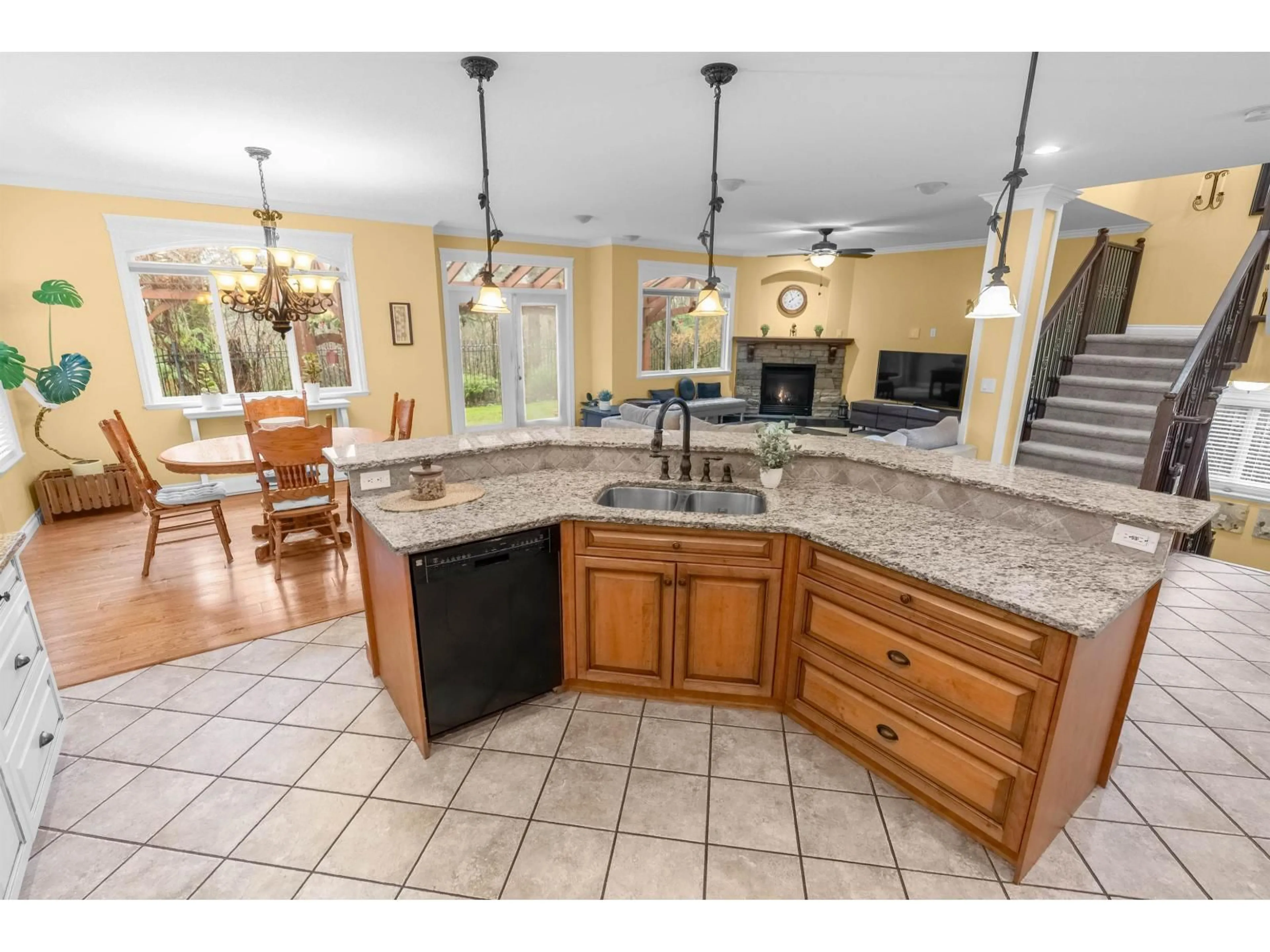20 - 33925 ARAKI COURT, Mission, British Columbia V3V7R4
Contact us about this property
Highlights
Estimated valueThis is the price Wahi expects this property to sell for.
The calculation is powered by our Instant Home Value Estimate, which uses current market and property price trends to estimate your home’s value with a 90% accuracy rate.Not available
Price/Sqft$310/sqft
Monthly cost
Open Calculator
Description
Exquisite 4BR & 3.5 bath home in prestigious gated community of Abbey Meadows. Large 3,220sf home w/ greenbelt views, quality finishes, Geothermal heating & AC. Main fl features large dining rm (or living rm) w/ electric FP & coffered ceiling, bright open kitchen w/custom cabinetry, granite countertops, gas stove, large island & walk-in pantry, great rm w/ gas FP & French doors to covered patio. Upper fl huge primary BR w/ walk-in closet, electric FP & luxury 5pcs ensuite bath, 2 good size BR, full bath & laundry. 4th BR/flex rm & full bath on bsmt. Gas hook up for BBQ & fire pit on patio. Oversized double garage w/ storage/workshop. Fully fenced back yard backing to greenbelt. Wonderful safe neighbourhood, 40 executive homes & playground in the complex. Close to schools, stores, restaurants, parks & trails. Open house Sunday March 1 at 2-4pm (id:39198)
Property Details
Interior
Features
Exterior
Parking
Garage spaces -
Garage type -
Total parking spaces 6
Condo Details
Amenities
Laundry - In Suite, Air Conditioning
Inclusions
Property History
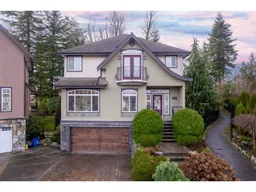 40
40
