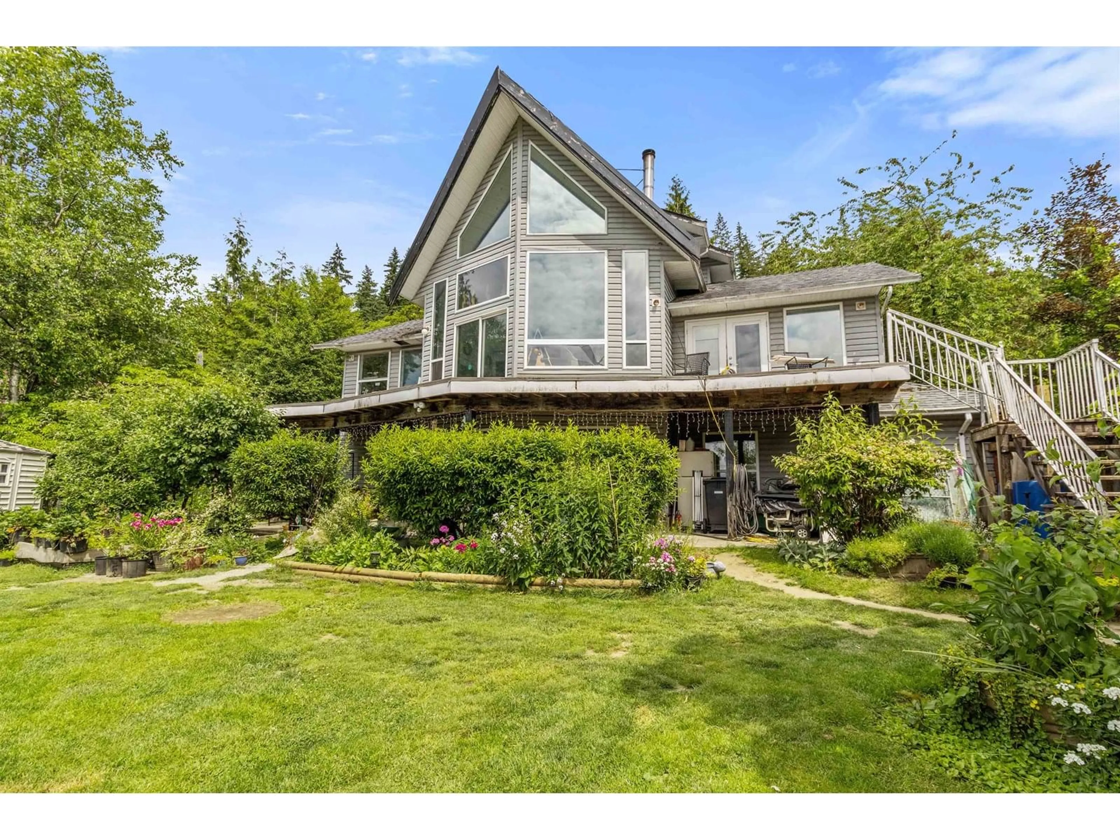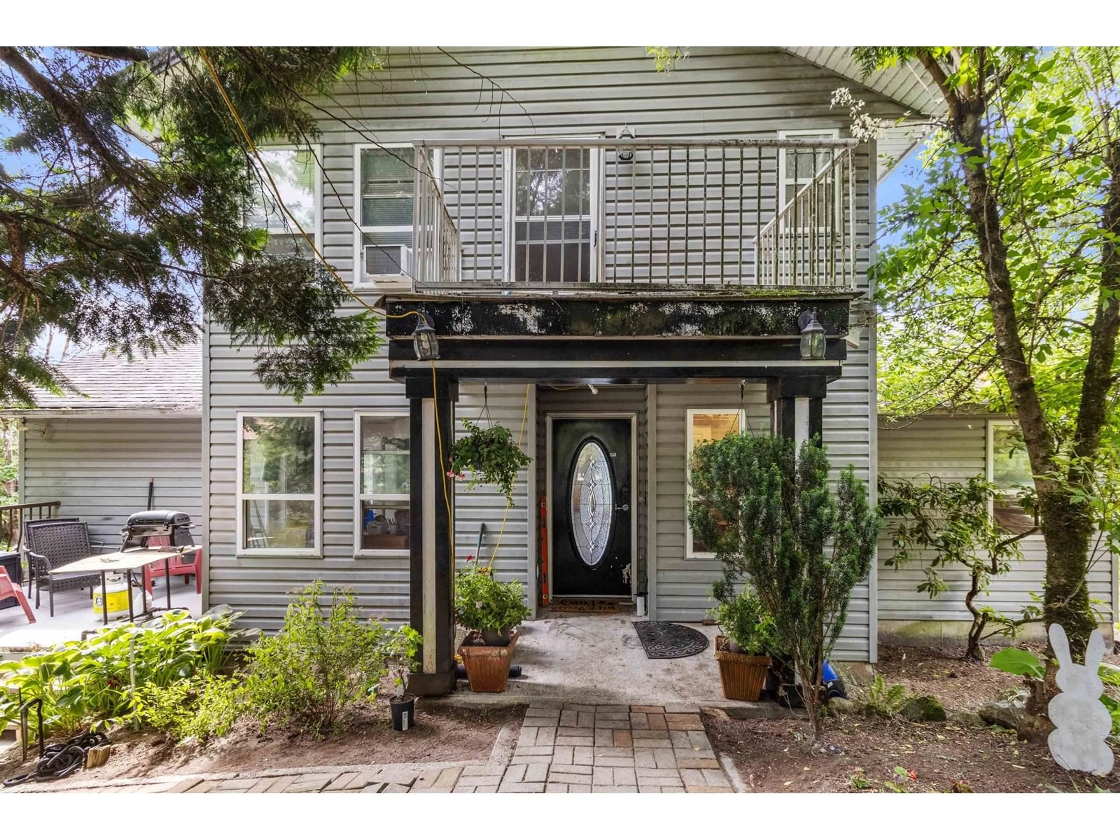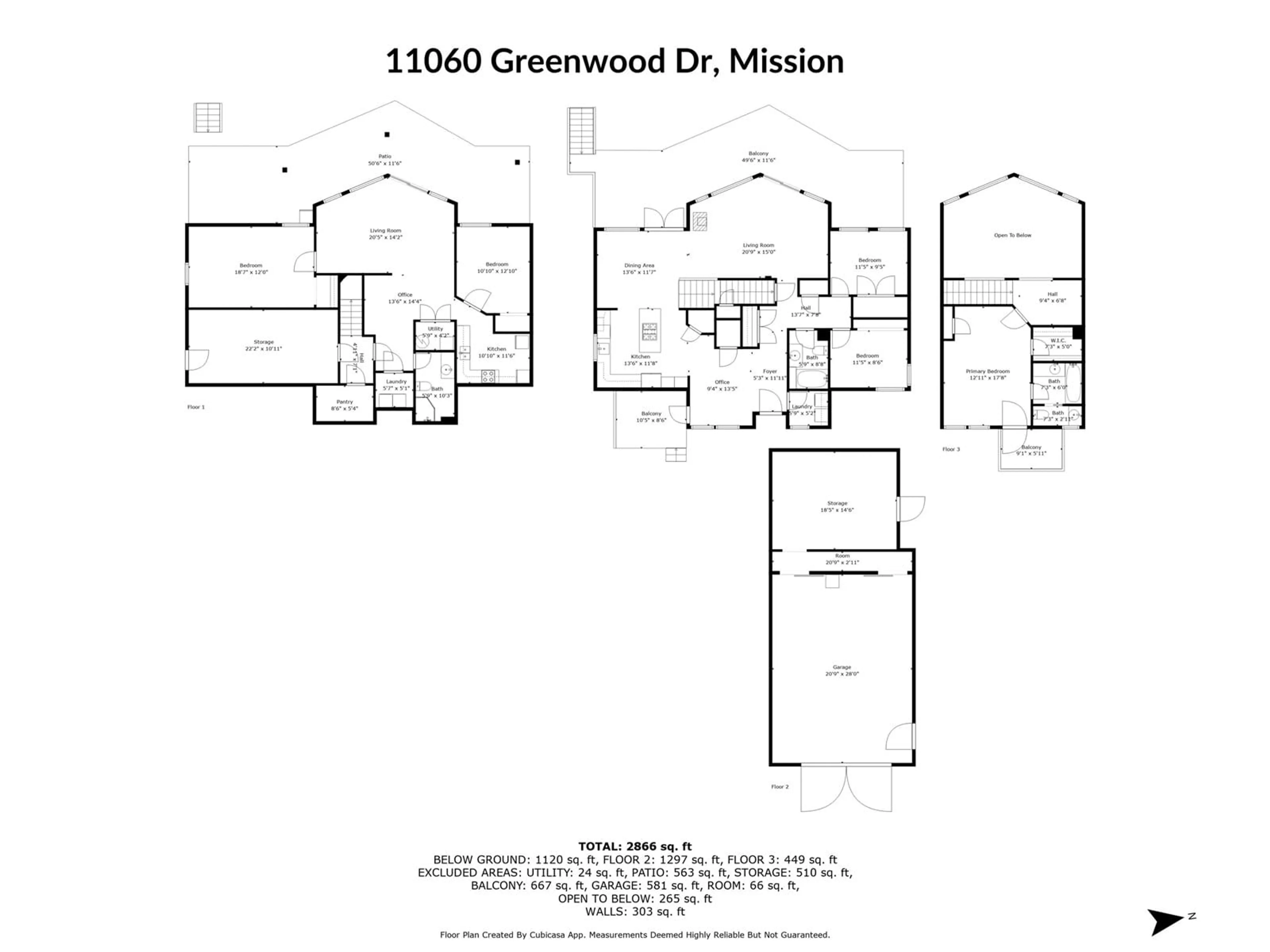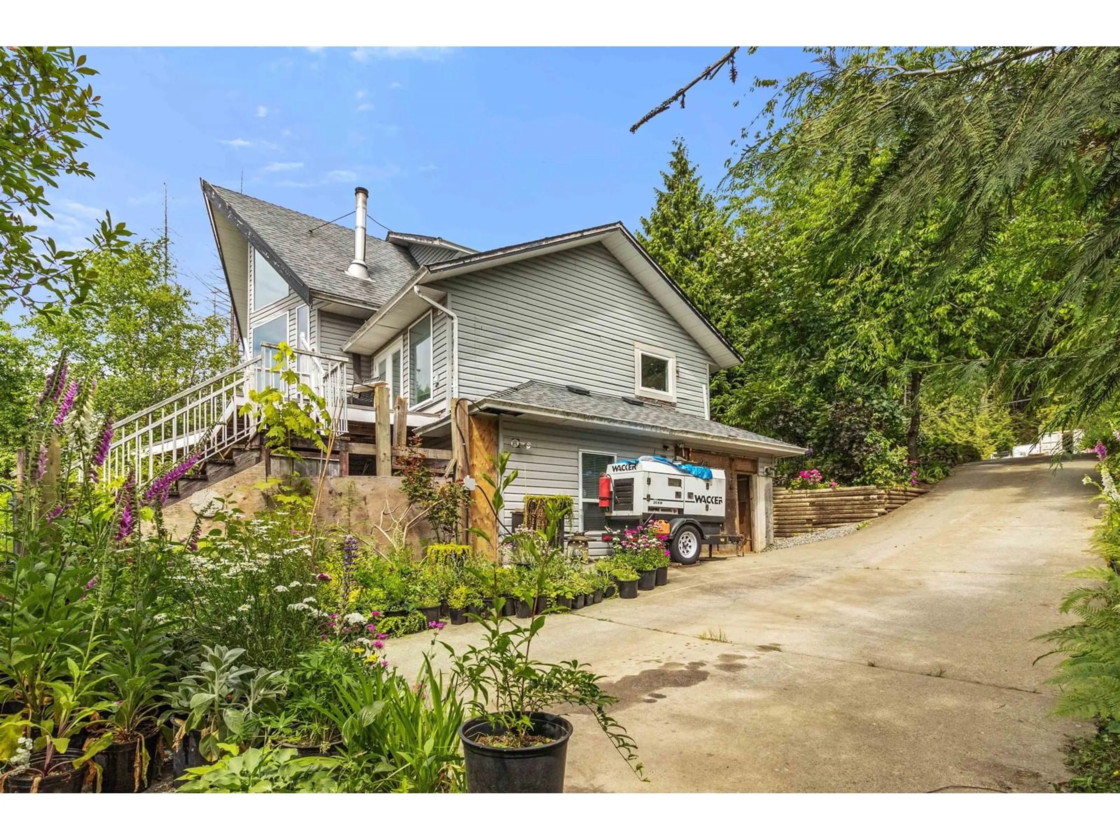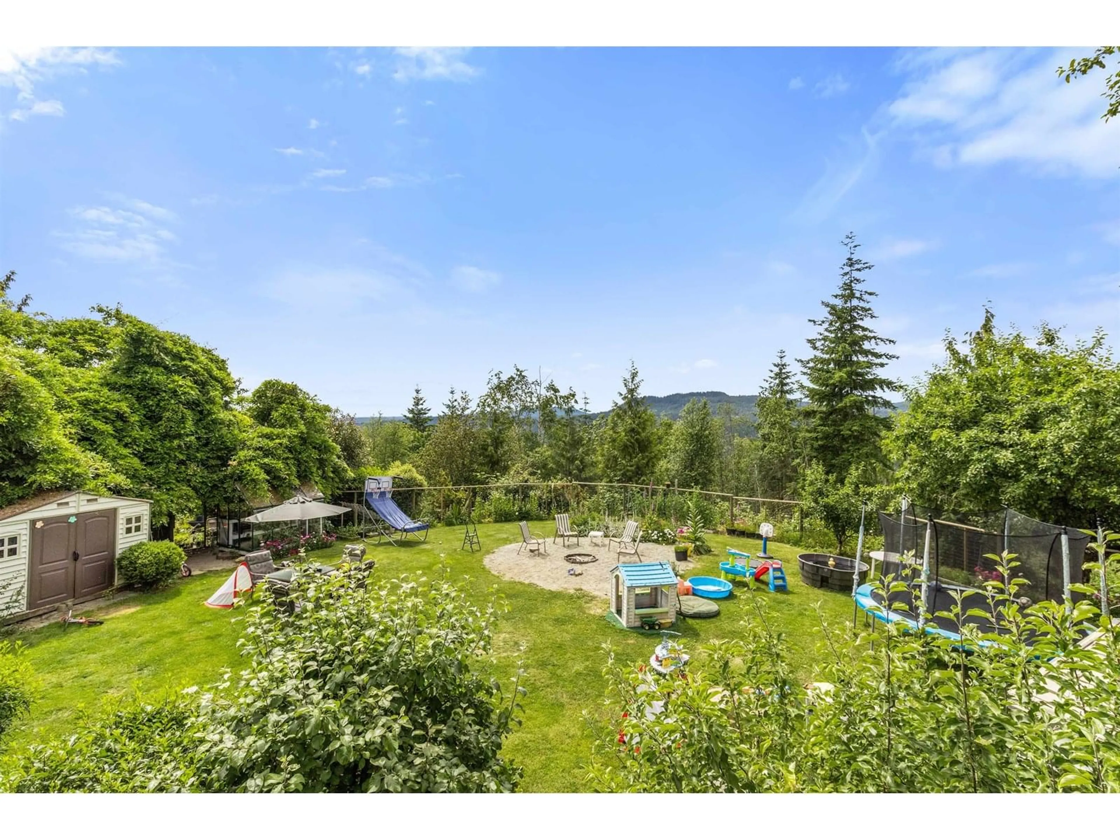11060 GREENWOOD DRIVE, Mission, British Columbia V4S1A9
Contact us about this property
Highlights
Estimated valueThis is the price Wahi expects this property to sell for.
The calculation is powered by our Instant Home Value Estimate, which uses current market and property price trends to estimate your home’s value with a 90% accuracy rate.Not available
Price/Sqft$390/sqft
Monthly cost
Open Calculator
Description
4.5 Acres of Possibility with Stunning Views! Discover the endless potential of this 4.5-acre property featuring breathtaking views & a versatile 5-bedroom, 3-bathroom home including a 2-bedroom suite. The main floor of this home boasts an open-concept kitchen & dining area, while the living room offers vaulted ceilings & expansive windows that bathe the space in natural light. Two bedrooms & a full bathroom complete the main level. Upstairs, enjoy a private primary suite with a walk-in closet & ensuite. The bright, fully finished basement offers a 2-bedroom suite-ideal for extended family or rental income. Outside, you'll enjoy the large workshop, abundant storage, & plenty of room for RV parking. With space to grow & endless opportunities, this property is ready for your vision! (id:39198)
Property Details
Interior
Features
Property History
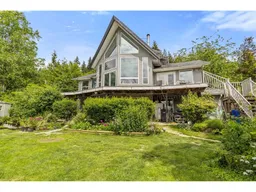 31
31
