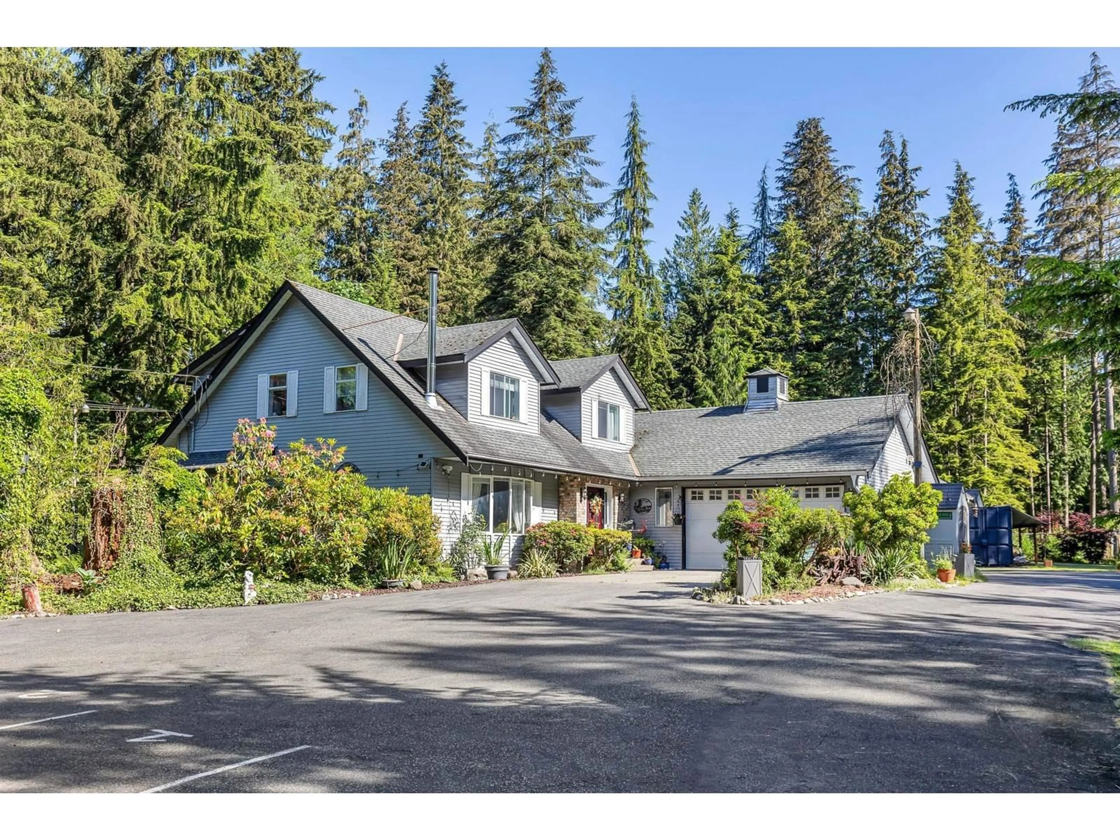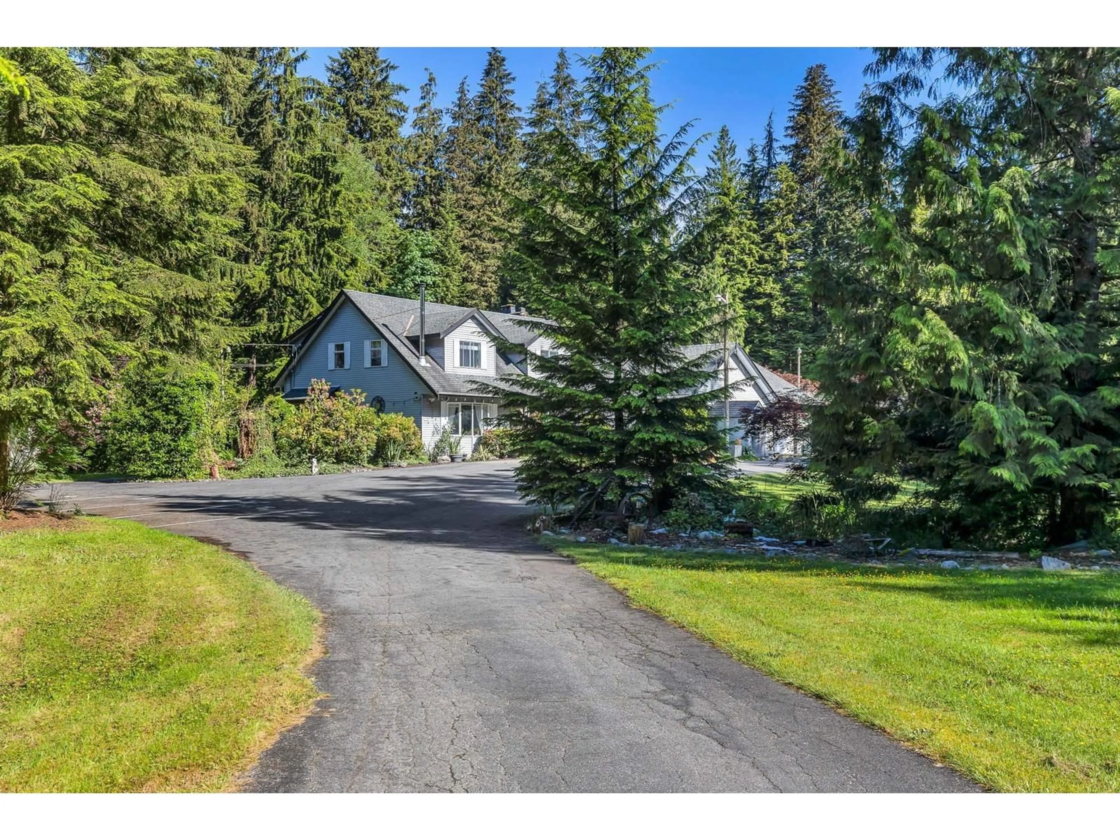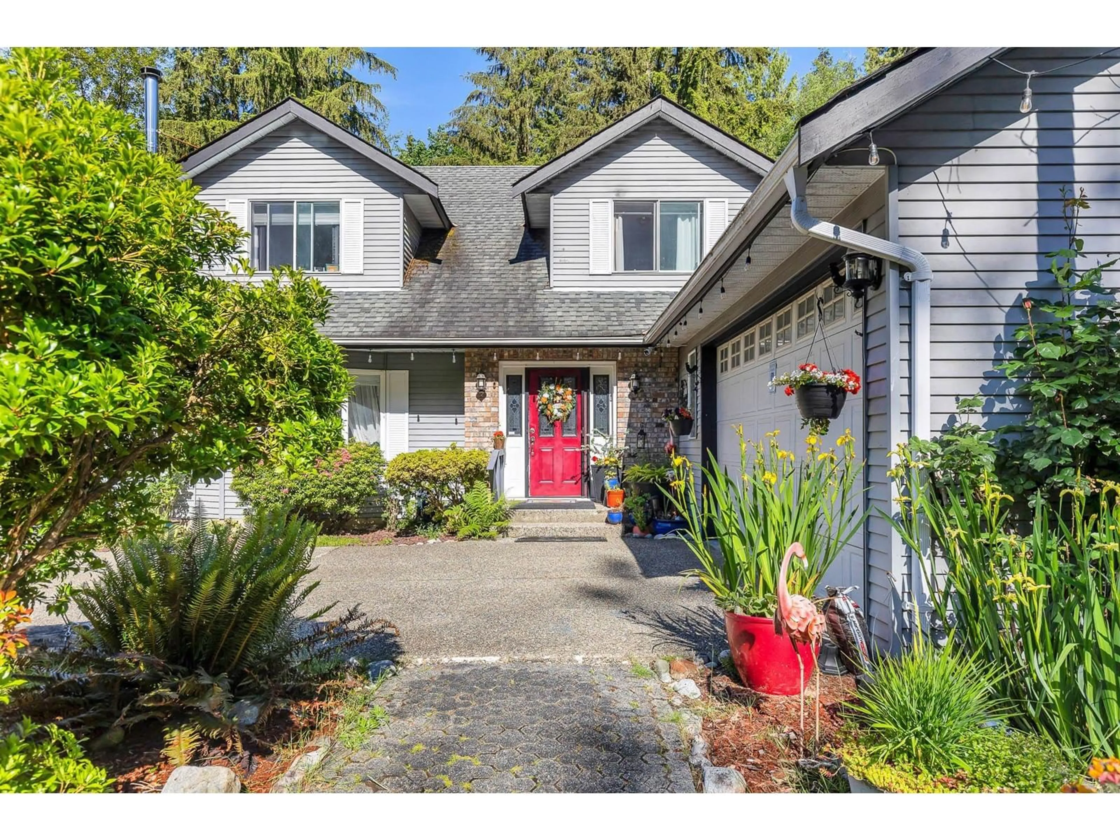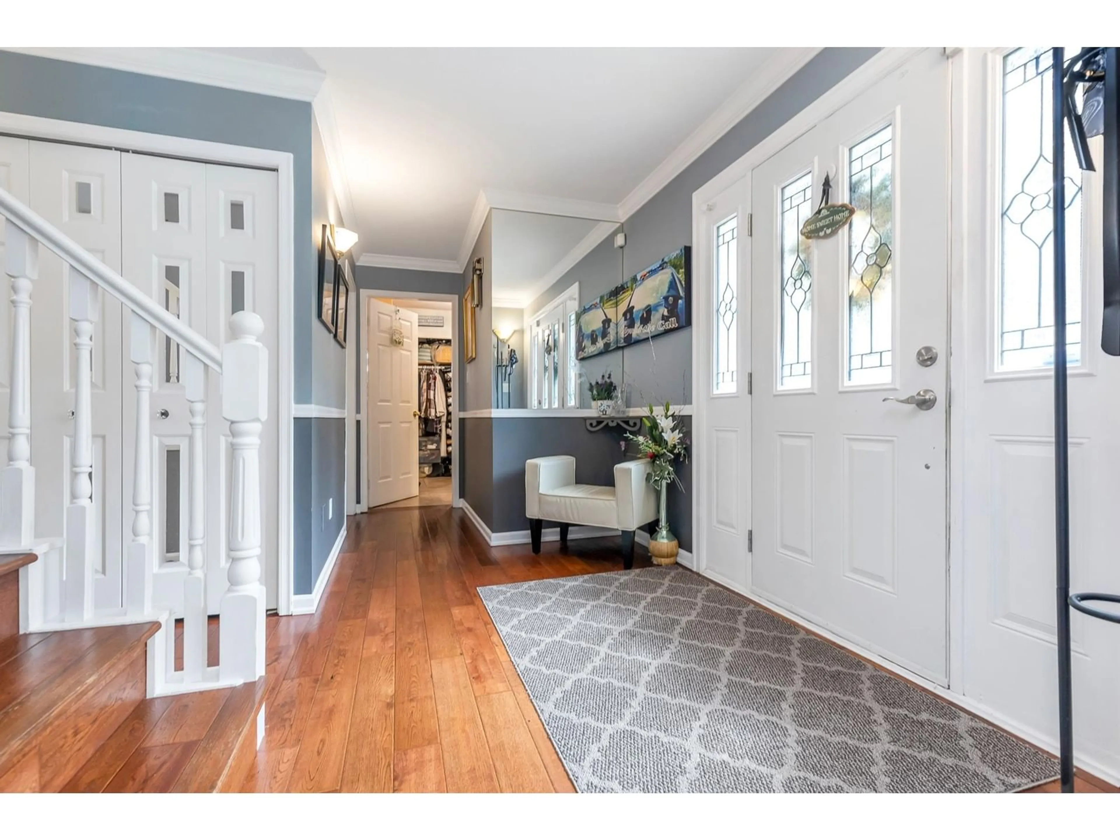10851 GREENWOOD DRIVE, Mission, British Columbia V4S1A9
Contact us about this property
Highlights
Estimated valueThis is the price Wahi expects this property to sell for.
The calculation is powered by our Instant Home Value Estimate, which uses current market and property price trends to estimate your home’s value with a 90% accuracy rate.Not available
Price/Sqft$382/sqft
Monthly cost
Open Calculator
Description
Private 2.6-acre estate in Mission featuring a 5 bed, 5 bath home with income-generating indoor 20x40 gas-heated pool. Enjoy a hot tub, exercise room, and large outdoor entertainment area. The updated maple kitchen includes granite counters, slate backsplash, and island. Luxurious ensuite with marble finishes and 5-jet shower. Brazilian cherry hardwood floors throughout. Two double garages (one with 220V power & hot/cold water), plus a 16x24 shop. Deep drilled well, fruit trees, blueberry bushes, pond, chicken coop, and outdoor storage. Gated, fenced, and completely private. The Huge indoor pool is attached to the house measuring 2058 sq ft, with a separate change room/bathroom. Plus 1,567 sqft Garage. See Floor plans for details *** see video tour. (id:39198)
Property Details
Interior
Features
Exterior
Features
Parking
Garage spaces -
Garage type -
Total parking spaces 25
Property History
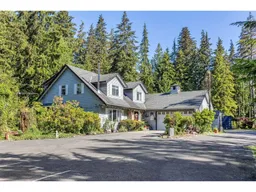 40
40
